Idées déco de buanderies avec placards et un sol en vinyl
Trier par :
Budget
Trier par:Populaires du jour
41 - 60 sur 1 587 photos
1 sur 3
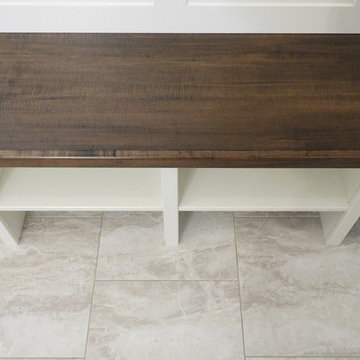
Cette photo montre une buanderie linéaire nature multi-usage et de taille moyenne avec un placard à porte shaker, des portes de placard blanches, un plan de travail en bois, un mur blanc, un sol en vinyl, un sol beige et un plan de travail marron.
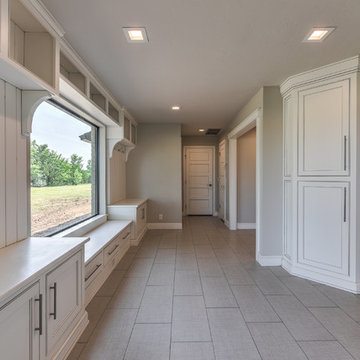
Reed Ewing
Exemple d'une grande buanderie nature en U multi-usage avec un placard à porte shaker, des portes de placard blanches, un plan de travail en bois, un mur gris, un sol en vinyl, un sol gris et des machines côte à côte.
Exemple d'une grande buanderie nature en U multi-usage avec un placard à porte shaker, des portes de placard blanches, un plan de travail en bois, un mur gris, un sol en vinyl, un sol gris et des machines côte à côte.
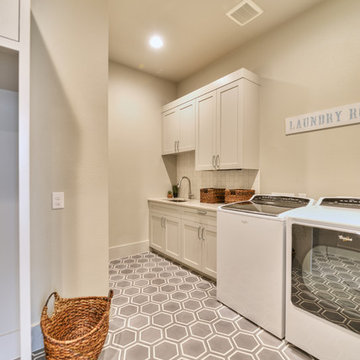
Réalisation d'une grande buanderie linéaire tradition dédiée avec un placard à porte shaker, des portes de placard blanches, un mur beige, un sol en vinyl, des machines côte à côte et un sol gris.
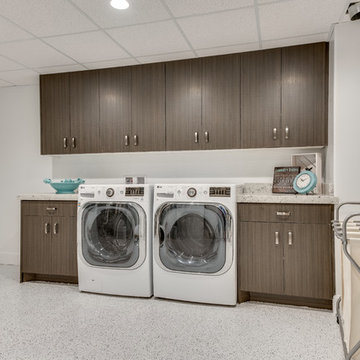
Aménagement d'une grande buanderie linéaire classique en bois brun dédiée avec un placard à porte plane, un plan de travail en granite, des machines côte à côte, un mur blanc, un sol en vinyl et un sol gris.

The unfinished basement was updated to include two bedrooms, bathroom, laundry room, entertainment area, and extra storage space. The laundry room was kept simple with a beige and white design. Towel racks were installed and a simple light was added to brighten the room. In addition, counter space and cabinets have room for storage which have functionality in the room.
Studio Q Photography

My weaknesses are vases, light fixtures and wallpaper. When I fell in love with Cole & Son’s Aldwych Albemarle wallpaper, the laundry room was the last available place to put it!
Photo © Bethany Nauert

Anna Ciboro
Réalisation d'une buanderie chalet en L dédiée et de taille moyenne avec un évier utilitaire, un placard à porte shaker, des portes de placard blanches, un plan de travail en granite, un mur blanc, un sol en vinyl, des machines superposées, un sol gris et un plan de travail multicolore.
Réalisation d'une buanderie chalet en L dédiée et de taille moyenne avec un évier utilitaire, un placard à porte shaker, des portes de placard blanches, un plan de travail en granite, un mur blanc, un sol en vinyl, des machines superposées, un sol gris et un plan de travail multicolore.
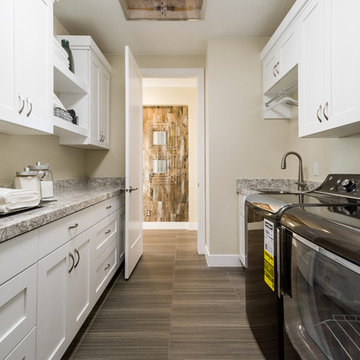
This was our 2016 Parade Home and our model home for our Cantera Cliffs Community. This unique home gets better and better as you pass through the private front patio courtyard and into a gorgeous entry. The study conveniently located off the entry can also be used as a fourth bedroom. A large walk-in closet is located inside the master bathroom with convenient access to the laundry room. The great room, dining and kitchen area is perfect for family gathering. This home is beautiful inside and out.
Jeremiah Barber

Finger Photography
Cette image montre une petite buanderie craftsman en L dédiée avec un évier encastré, un placard avec porte à panneau encastré, des portes de placard grises, un plan de travail en quartz modifié, un mur jaune, un sol en vinyl, des machines superposées et un sol marron.
Cette image montre une petite buanderie craftsman en L dédiée avec un évier encastré, un placard avec porte à panneau encastré, des portes de placard grises, un plan de travail en quartz modifié, un mur jaune, un sol en vinyl, des machines superposées et un sol marron.

Réalisation d'une buanderie linéaire tradition dédiée et de taille moyenne avec un évier posé, un placard avec porte à panneau encastré, des portes de placard blanches, un plan de travail en stratifié, un mur gris, un sol en vinyl, des machines côte à côte, un sol gris et un plan de travail marron.

Cette image montre une buanderie parallèle traditionnelle multi-usage et de taille moyenne avec un évier posé, un placard à porte shaker, des portes de placard grises, un plan de travail en granite, un mur bleu, un sol en vinyl, des machines côte à côte et un sol gris.
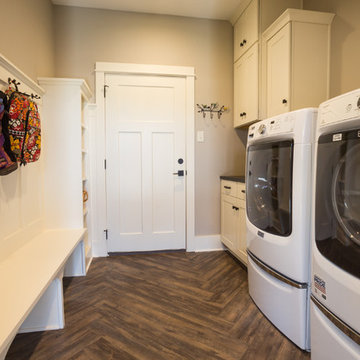
Jerod Foster
Cette image montre une buanderie parallèle craftsman multi-usage avec un placard à porte plane, des portes de placard blanches, un plan de travail en granite, un mur gris, un sol en vinyl et des machines côte à côte.
Cette image montre une buanderie parallèle craftsman multi-usage avec un placard à porte plane, des portes de placard blanches, un plan de travail en granite, un mur gris, un sol en vinyl et des machines côte à côte.
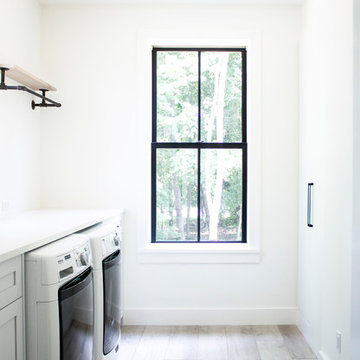
Inspiration pour une buanderie parallèle nordique dédiée et de taille moyenne avec un évier encastré, un placard à porte shaker, des portes de placard blanches, un plan de travail en quartz modifié, un mur blanc, un sol en vinyl, des machines côte à côte et un plan de travail blanc.

A vintage reclaimed oak look, Adura® Max "Sausalito" luxury vinyl plank flooring captures the seaside chic vibe of the California coastal city for which it is named. It features rich oak graining with saw marks and a rustic surface texture emphasizing the look of aged reclaimed wood. Available in 6" wide planks and 4 colors (Waterfront shown here).
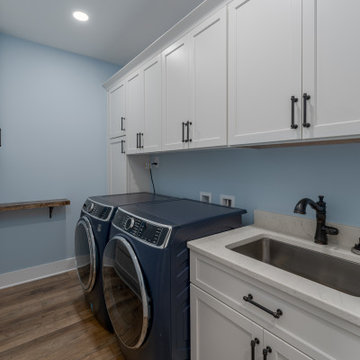
Farmhouse interior with traditional/transitional design elements. Accents include nickel gap wainscoting, tongue and groove ceilings, wood accent doors, wood beams, porcelain and marble tile, and LVP flooring, The laundry room features custom cabinetry and a soothing blue paint color.

This long thin utility has one end for cleaning and washing items including an enclosed washer and dryer and a butler sink. The other end boasts and bootroom beanch and hanging area for getting ready and returning from long walks with the dogs.
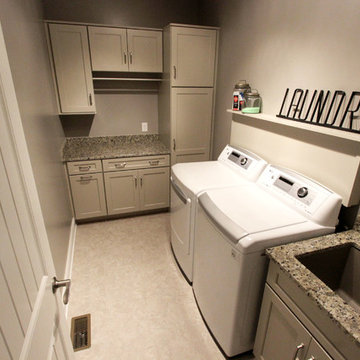
In the laundry room, Medallion Gold series Park Place door style with flat center panel finished in Chai Latte classic paint accented with Westerly 3 ¾” pulls in Satin Nickel. Giallo Traversella Granite was installed on the countertop. A Moen Arbor single handle faucet with pull down spray in Spot Resist Stainless. The sink is a Blanco Liven laundry sink finished in truffle. The flooring is Kraus Enstyle Culbres vinyl tile 12” x 24” in the color Blancos.

Exemple d'une buanderie parallèle chic multi-usage et de taille moyenne avec un évier encastré, un placard à porte shaker, plan de travail en marbre, un mur blanc, un sol en vinyl, des machines côte à côte, un sol gris, un plan de travail gris et des portes de placard grises.

Interiors | Bria Hammel Interiors
Builder | Copper Creek MN
Architect | David Charlez Designs
Photographer | Laura Rae Photography
Cette photo montre une grande buanderie nature en L dédiée avec un évier posé, un placard à porte plane, des portes de placard blanches, un plan de travail en stratifié, un sol en vinyl, des machines superposées et un mur gris.
Cette photo montre une grande buanderie nature en L dédiée avec un évier posé, un placard à porte plane, des portes de placard blanches, un plan de travail en stratifié, un sol en vinyl, des machines superposées et un mur gris.

Aménagement d'une buanderie linéaire bord de mer dédiée et de taille moyenne avec un évier encastré, un placard avec porte à panneau surélevé, des portes de placard blanches, un plan de travail en granite, un mur bleu, un sol en vinyl, des machines côte à côte, un sol gris et un plan de travail gris.
Idées déco de buanderies avec placards et un sol en vinyl
3