Idées déco de buanderies avec un évier 1 bac et un placard à porte plane
Trier par :
Budget
Trier par:Populaires du jour
81 - 100 sur 643 photos
1 sur 3

Our inspiration for this home was an updated and refined approach to Frank Lloyd Wright’s “Prairie-style”; one that responds well to the harsh Central Texas heat. By DESIGN we achieved soft balanced and glare-free daylighting, comfortable temperatures via passive solar control measures, energy efficiency without reliance on maintenance-intensive Green “gizmos” and lower exterior maintenance.
The client’s desire for a healthy, comfortable and fun home to raise a young family and to accommodate extended visitor stays, while being environmentally responsible through “high performance” building attributes, was met. Harmonious response to the site’s micro-climate, excellent Indoor Air Quality, enhanced natural ventilation strategies, and an elegant bug-free semi-outdoor “living room” that connects one to the outdoors are a few examples of the architect’s approach to Green by Design that results in a home that exceeds the expectations of its owners.
Photo by Mark Adams Media
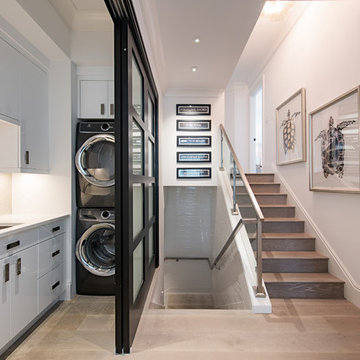
Aménagement d'une buanderie classique en L dédiée avec un évier 1 bac, un placard à porte plane, des portes de placard blanches, un mur blanc, parquet clair, des machines superposées, un sol beige et un plan de travail blanc.

Réalisation d'une grande buanderie parallèle tradition dédiée avec un évier 1 bac, un placard à porte plane, des portes de placard blanches, un plan de travail en quartz modifié, une crédence blanche, une crédence en carreau de porcelaine, un mur blanc, un sol en ardoise, des machines superposées, un sol noir et un plan de travail blanc.

This mudroom/laundry area was dark and disorganized. We created some much needed storage, stacked the laundry to provide more space, and a seating area for this busy family. The random hexagon tile pattern on the floor was created using 3 different shades of the same tile. We really love finding ways to use standard materials in new and fun ways that heighten the design and make things look custom. We did the same with the floor tile in the front entry, creating a basket-weave/plaid look with a combination of tile colours and sizes. A geometric light fixture and some fun wall hooks finish the space.
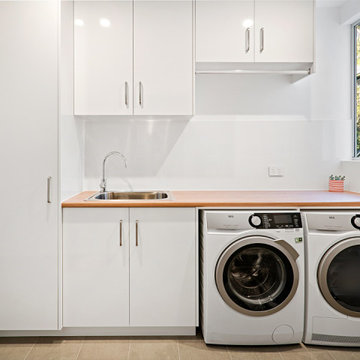
Cette photo montre une petite buanderie linéaire moderne dédiée avec un évier 1 bac, un placard à porte plane, des portes de placard blanches, un plan de travail en stratifié, un mur blanc, un sol en carrelage de porcelaine, des machines côte à côte, un sol gris et un plan de travail marron.
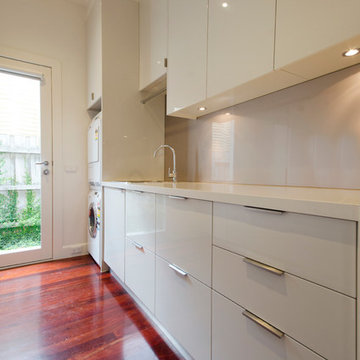
Adrienne Bizzarri Photography
Idées déco pour une grande buanderie parallèle contemporaine dédiée avec un évier 1 bac, un placard à porte plane, des portes de placard blanches, un plan de travail en quartz modifié, un mur blanc, des machines superposées et parquet foncé.
Idées déco pour une grande buanderie parallèle contemporaine dédiée avec un évier 1 bac, un placard à porte plane, des portes de placard blanches, un plan de travail en quartz modifié, un mur blanc, des machines superposées et parquet foncé.

Beautiful laundry room! In this project, we maximized storage, built-in a new washer and dryer, installed a wall-hung sink, and added locker storage to help the family stay organized.
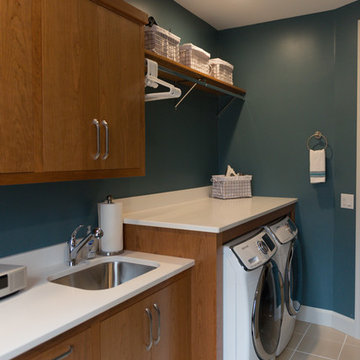
Sherwin William's Refuge paint color sums up this laundry space. Organized layout offers it all: lots of counter space, under mount sink, & hanging storage.
Photos by Mandi

Cette image montre une buanderie parallèle design en bois clair multi-usage et de taille moyenne avec un placard à porte plane, un plan de travail en quartz, un mur beige, un sol en bois brun, des machines côte à côte, un évier 1 bac et un sol marron.

Exemple d'une buanderie tendance dédiée avec un évier 1 bac, un placard à porte plane, des portes de placard blanches, une crédence multicolore, un mur blanc, parquet foncé, des machines superposées et un plan de travail blanc.

This compact kitchen design was a clever use of space, incorporating a super slim pantry into the existing stud wall cavity and combining the hidden laundry and butlers pantry into one!
The black 2 Pac matt paint in 'Domino' Flat by Dulux made the Lithostone benchtops in 'Calacatta Amazon' pop off the page!
The gorgeous touches like the timber floating shelves, the upper corner timber & black combo shelves and the sweet leather handles add a welcome touch of warmth to this stunning kitchen.
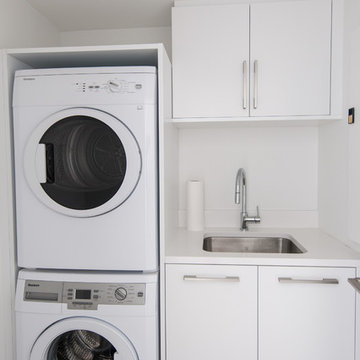
Réalisation d'une petite buanderie linéaire design multi-usage avec un évier 1 bac, un placard à porte plane, des portes de placard blanches, un plan de travail en quartz modifié, un mur blanc et des machines superposées.
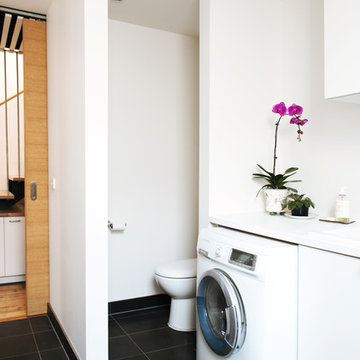
Lauren Bamford
Aménagement d'une grande buanderie parallèle éclectique multi-usage avec un évier 1 bac, un placard à porte plane, des portes de placard blanches, un plan de travail en quartz modifié, un mur beige, un sol en carrelage de céramique et des machines côte à côte.
Aménagement d'une grande buanderie parallèle éclectique multi-usage avec un évier 1 bac, un placard à porte plane, des portes de placard blanches, un plan de travail en quartz modifié, un mur beige, un sol en carrelage de céramique et des machines côte à côte.
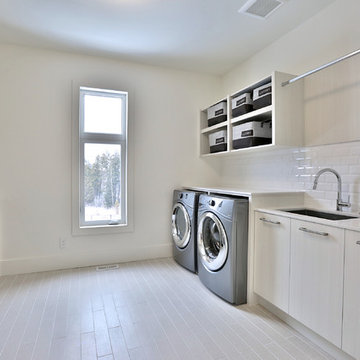
Laundry Room with a view
*jac jacobson photographics
Aménagement d'une grande buanderie parallèle moderne en bois clair multi-usage avec un évier 1 bac, un placard à porte plane, un plan de travail en quartz modifié, un mur blanc, parquet clair et des machines côte à côte.
Aménagement d'une grande buanderie parallèle moderne en bois clair multi-usage avec un évier 1 bac, un placard à porte plane, un plan de travail en quartz modifié, un mur blanc, parquet clair et des machines côte à côte.
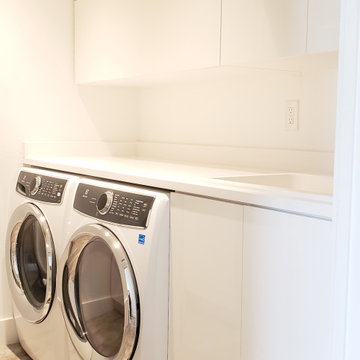
Cette photo montre une buanderie linéaire moderne multi-usage et de taille moyenne avec un évier 1 bac, un placard à porte plane, des portes de placard blanches, un plan de travail en quartz modifié, un mur blanc, un sol en carrelage de porcelaine, des machines côte à côte, un sol beige et un plan de travail blanc.
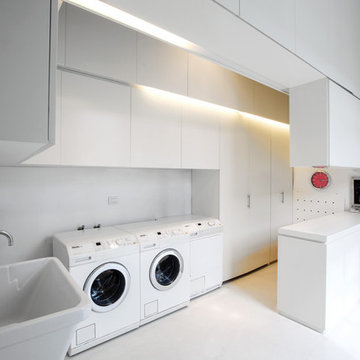
Réalisation d'une grande buanderie linéaire design dédiée avec un évier 1 bac, un placard à porte plane, des portes de placard blanches, un mur blanc, un sol en carrelage de porcelaine et des machines côte à côte.
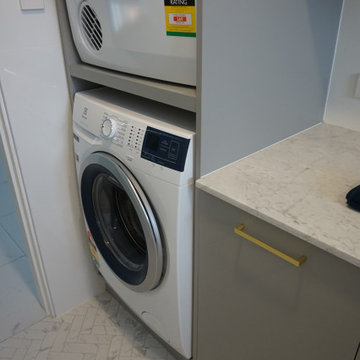
Existing laundry and wc gutted, wall removed to open up space for a functioning laundry and bathroom space. New flooring and ceiling with down lights
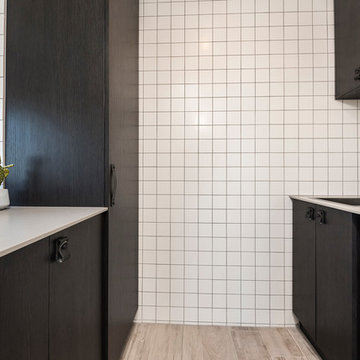
Laundry design with colour and material specification including floor and wall tiles.
Idée de décoration pour une buanderie parallèle nordique dédiée et de taille moyenne avec un évier 1 bac, un placard à porte plane, des portes de placard noires, un plan de travail en quartz modifié, une crédence blanche, un sol en carrelage de céramique et un plan de travail gris.
Idée de décoration pour une buanderie parallèle nordique dédiée et de taille moyenne avec un évier 1 bac, un placard à porte plane, des portes de placard noires, un plan de travail en quartz modifié, une crédence blanche, un sol en carrelage de céramique et un plan de travail gris.
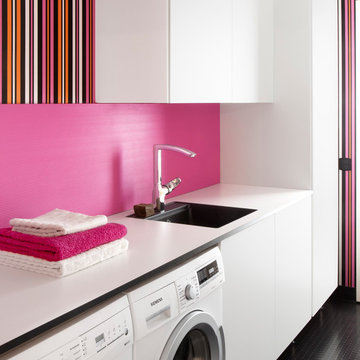
Idées déco pour une buanderie linéaire contemporaine dédiée et de taille moyenne avec un évier 1 bac, un placard à porte plane, des portes de placard blanches, un mur rose, des machines côte à côte, un plan de travail en stratifié et un sol noir.
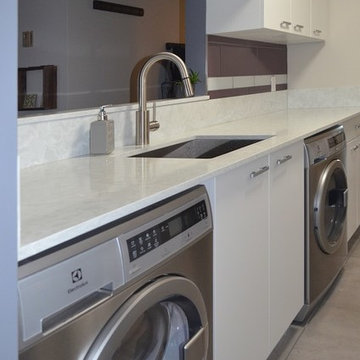
24" washer and dryer were added to this tiny condo in the kitchen - the perfect location for plumbing access and keeps all the "working spaces" together. The large single sink allows for ample spacious counter tops. The peek-a-boo nook into the living room allows the galley kitchen not to feel so closed off.
Rebecca Tabbert of Acco Kitchen and Bath
Idées déco de buanderies avec un évier 1 bac et un placard à porte plane
5