Idées déco de buanderies avec un évier 1 bac et un placard à porte plane
Trier par :
Budget
Trier par:Populaires du jour
121 - 140 sur 643 photos
1 sur 3
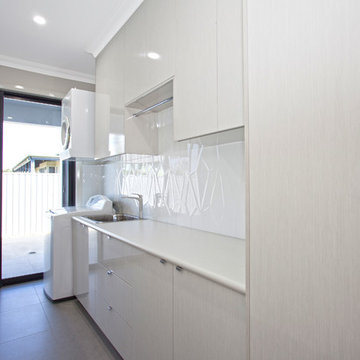
Cette image montre une buanderie linéaire minimaliste de taille moyenne et dédiée avec un évier 1 bac, un plan de travail en stratifié, un mur blanc, un placard à porte plane, des portes de placard blanches, une crédence blanche, une crédence en feuille de verre, un sol en carrelage de céramique, des machines superposées, un sol gris et un plan de travail blanc.
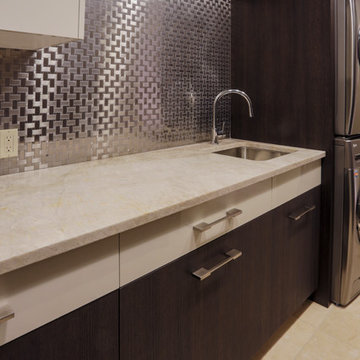
Modern laundry room with white gloss and olive wood cabinetry. Stainless washer and dryer.
Cette photo montre une buanderie linéaire tendance en bois foncé de taille moyenne et dédiée avec un évier 1 bac, un placard à porte plane, un plan de travail en quartz, un mur beige, un sol en travertin et des machines superposées.
Cette photo montre une buanderie linéaire tendance en bois foncé de taille moyenne et dédiée avec un évier 1 bac, un placard à porte plane, un plan de travail en quartz, un mur beige, un sol en travertin et des machines superposées.
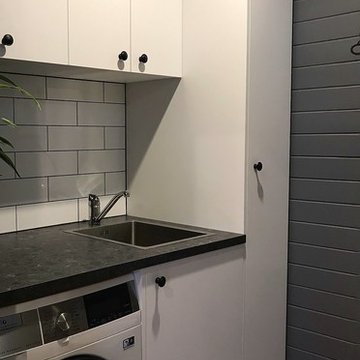
This small laundry space has been renovated to be stylish yet highly practical. A tall storage space gives somewhere for broom, mops and ironing board while the front loader washing machine is tucked neatly under the laminate bench (Laminex Vulcan Stone).
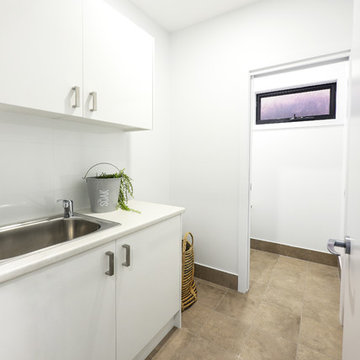
Aménagement d'une petite buanderie parallèle contemporaine dédiée avec un évier 1 bac, un placard à porte plane, des portes de placard blanches, un plan de travail en granite, un mur blanc et un sol en carrelage de céramique.

Exemple d'une buanderie linéaire moderne dédiée et de taille moyenne avec un évier 1 bac, un placard à porte plane, des portes de placard blanches, un plan de travail en stratifié, une crédence multicolore, une crédence en carreau de ciment, des machines côte à côte, plan de travail noir et un plafond en bois.
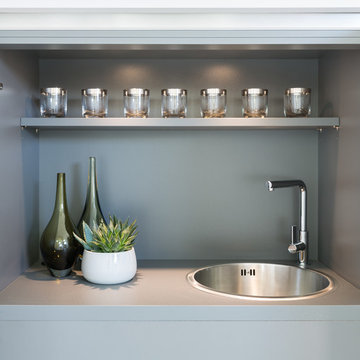
Hidden Tea Station for new build house. Lava Grey Interiors and Taupe Matt Doors.
Marcel Baumhauer da Silva - hausofsilva.com
Idée de décoration pour une petite buanderie linéaire design avec un placard, un évier 1 bac, un placard à porte plane, des portes de placard grises, un plan de travail en stratifié, un mur beige, moquette, un sol gris et un plan de travail gris.
Idée de décoration pour une petite buanderie linéaire design avec un placard, un évier 1 bac, un placard à porte plane, des portes de placard grises, un plan de travail en stratifié, un mur beige, moquette, un sol gris et un plan de travail gris.
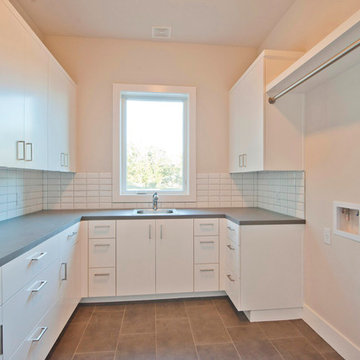
Blue Horse Building + Design // Photographer - Brendan Maloney
Exemple d'une buanderie tendance en U multi-usage et de taille moyenne avec un évier 1 bac, un placard à porte plane, des portes de placard blanches, un mur beige, des machines côte à côte, un plan de travail en quartz, un sol en carrelage de céramique, un sol marron et un plan de travail gris.
Exemple d'une buanderie tendance en U multi-usage et de taille moyenne avec un évier 1 bac, un placard à porte plane, des portes de placard blanches, un mur beige, des machines côte à côte, un plan de travail en quartz, un sol en carrelage de céramique, un sol marron et un plan de travail gris.
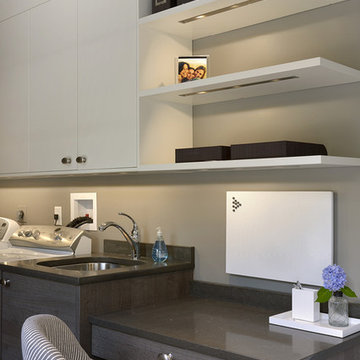
©2015 Carol Kurth Architecture, PC / Peter Krupenye
Aménagement d'une grande buanderie linéaire moderne dédiée avec un évier 1 bac, un placard à porte plane, un plan de travail en granite, un mur gris, un sol en carrelage de porcelaine, des machines côte à côte et des portes de placard grises.
Aménagement d'une grande buanderie linéaire moderne dédiée avec un évier 1 bac, un placard à porte plane, un plan de travail en granite, un mur gris, un sol en carrelage de porcelaine, des machines côte à côte et des portes de placard grises.
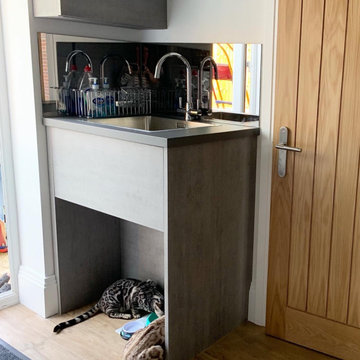
This utility space has been designed to cater for all the family, with the perfect spot to keep pet bowls out of the way. You don't have to have a big area, just a well planned design.

Inspiration pour une petite buanderie linéaire minimaliste en bois clair dédiée avec un évier 1 bac, un placard à porte plane, un plan de travail en stéatite, une crédence multicolore, une crédence en carreau de porcelaine, un mur beige, un sol en bois brun, un lave-linge séchant, un sol marron et plan de travail noir.

TEAM
Architect: LDa Architecture & Interiors
Interior Design: LDa Architecture & Interiors
Builder: Stefco Builders
Landscape Architect: Hilarie Holdsworth Design
Photographer: Greg Premru

Liz Andrews
Idées déco pour une grande buanderie parallèle contemporaine multi-usage avec un évier 1 bac, un placard à porte plane, des portes de placard blanches, un plan de travail en stratifié, un mur blanc, une crédence blanche, une crédence en feuille de verre, un sol en carrelage de céramique, des machines superposées, un sol gris et un plan de travail blanc.
Idées déco pour une grande buanderie parallèle contemporaine multi-usage avec un évier 1 bac, un placard à porte plane, des portes de placard blanches, un plan de travail en stratifié, un mur blanc, une crédence blanche, une crédence en feuille de verre, un sol en carrelage de céramique, des machines superposées, un sol gris et un plan de travail blanc.
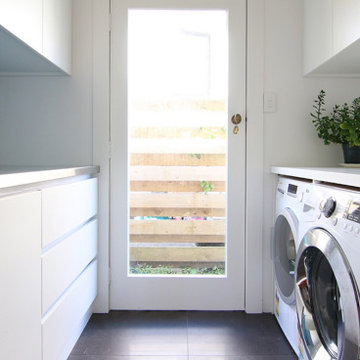
Renovating and designing the utility room layout. Ensuring to make better use of the small space and keeping in mind the clients requirements such as: space for a washing machine and tumble dryer, cabinets and sink.
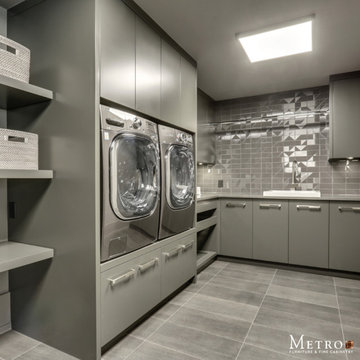
Aménagement d'une buanderie contemporaine en L avec un placard, un évier 1 bac, un placard à porte plane, des portes de placards vertess, un plan de travail en quartz modifié, une crédence grise, une crédence en carreau de verre, un mur gris, des machines côte à côte et un plan de travail gris.

Our clients purchased this 1950 ranch style cottage knowing it needed to be updated. They fell in love with the location, being within walking distance to White Rock Lake. They wanted to redesign the layout of the house to improve the flow and function of the spaces while maintaining a cozy feel. They wanted to explore the idea of opening up the kitchen and possibly even relocating it. A laundry room and mudroom space needed to be added to that space, as well. Both bathrooms needed a complete update and they wanted to enlarge the master bath if possible, to have a double vanity and more efficient storage. With two small boys and one on the way, they ideally wanted to add a 3rd bedroom to the house within the existing footprint but were open to possibly designing an addition, if that wasn’t possible.
In the end, we gave them everything they wanted, without having to put an addition on to the home. They absolutely love the openness of their new kitchen and living spaces and we even added a small bar! They have their much-needed laundry room and mudroom off the back patio, so their “drop zone” is out of the way. We were able to add storage and double vanity to the master bathroom by enclosing what used to be a coat closet near the entryway and using that sq. ft. in the bathroom. The functionality of this house has completely changed and has definitely changed the lives of our clients for the better!
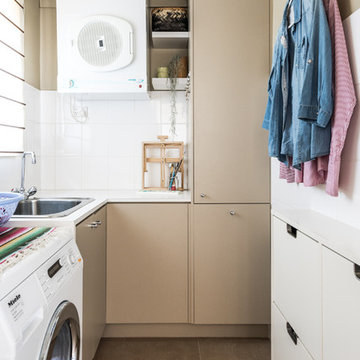
Laminate is a flexible and good value option. This laundry was designed 15+ years ago, and is still relevant today. The unused wall areas contribute to the hardworking space, with narrow store units and overhead racks.
Photo Credit: May Photography
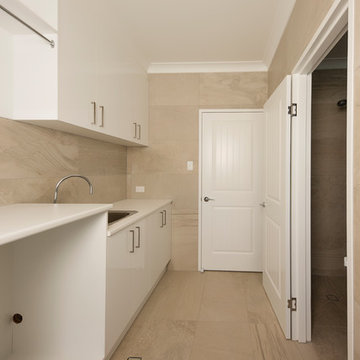
Réalisation d'une petite buanderie linéaire design dédiée avec un évier 1 bac, un placard à porte plane, des portes de placard blanches, un plan de travail en stratifié, un mur beige, un sol en carrelage de céramique, des machines côte à côte et un sol beige.

Beautiful laundry room remodel! In this project, we maximized storage, built-in a new washer and dryer, installed a wall-hung sink, and added locker storage to help the family stay organized.
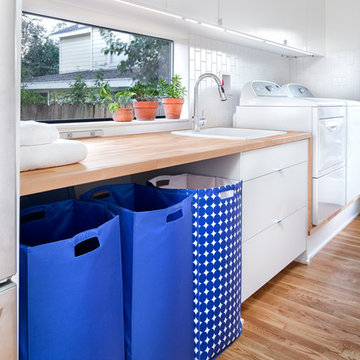
Design by Joanna Hartman | Project Management by Jim Venable | Photo by Paul Finkel
This space features Rittenhouse Square 3x6 tile by Schroeder Carpet & Drapery; New White Oak floors stained to match existing by Big D's Hardwood Floors; Kelly-Moore Pure White 7005 SW paint; Lattitude sink from Ferguson Enterprises; and an oak IKEA butcher block counter.
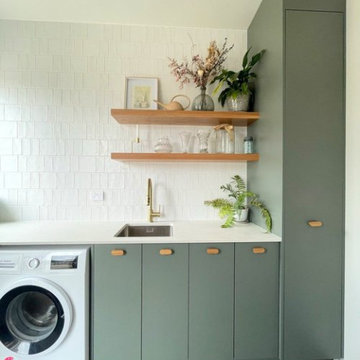
Cette image montre une buanderie parallèle design dédiée et de taille moyenne avec un évier 1 bac, un placard à porte plane, des portes de placards vertess, un plan de travail en quartz modifié, une crédence blanche, une crédence en carreau de porcelaine, un mur blanc, sol en béton ciré, des machines côte à côte, un sol gris et un plan de travail blanc.
Idées déco de buanderies avec un évier 1 bac et un placard à porte plane
7