Idées déco de buanderies avec un évier encastré et un lave-linge séchant
Trier par :
Budget
Trier par:Populaires du jour
1 - 20 sur 145 photos
1 sur 3

Luxury Laundry Room featuring double washer double dryers. This gold black and white laundry is classic and spells function all the way.
Réalisation d'une grande buanderie tradition en U dédiée avec un évier encastré, un placard à porte shaker, des portes de placard noires, un plan de travail en surface solide, un mur blanc, un sol en carrelage de porcelaine, un lave-linge séchant, un sol blanc et un plan de travail blanc.
Réalisation d'une grande buanderie tradition en U dédiée avec un évier encastré, un placard à porte shaker, des portes de placard noires, un plan de travail en surface solide, un mur blanc, un sol en carrelage de porcelaine, un lave-linge séchant, un sol blanc et un plan de travail blanc.
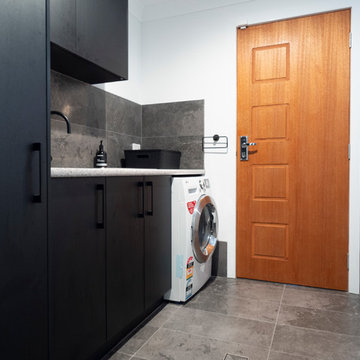
Idées déco pour une buanderie linéaire moderne dédiée et de taille moyenne avec un évier encastré, des portes de placard noires, un plan de travail en quartz, un mur blanc, un sol en carrelage de porcelaine, un lave-linge séchant, un sol gris et un plan de travail blanc.
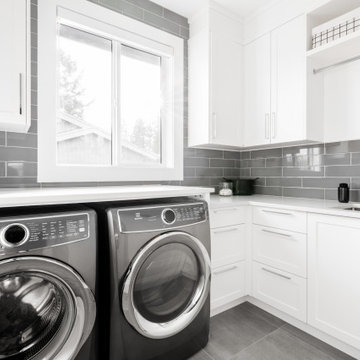
Réalisation d'une buanderie design en L dédiée et de taille moyenne avec un évier encastré, un placard à porte shaker, des portes de placard blanches, un plan de travail en quartz modifié, un sol en carrelage de porcelaine, un lave-linge séchant, un sol gris et un plan de travail gris.

Idée de décoration pour une buanderie tradition avec un évier encastré, un placard à porte shaker, des portes de placard turquoises, une crédence blanche, une crédence en lambris de bois, un mur blanc, un lave-linge séchant, un plan de travail blanc et du lambris de bois.

Réalisation d'une grande buanderie parallèle tradition multi-usage avec un évier encastré, un placard à porte plane, des portes de placard bleues, un plan de travail en quartz modifié, un mur blanc, un sol en carrelage de porcelaine, un lave-linge séchant, un sol blanc et un plan de travail blanc.

Roundhouse Urbo and Metro matt lacquer bespoke kitchen in Farrow & Ball Railings and horizontal grain Driftwood veneer with worktop in Nero Assoluto Linen Finish with honed edges. Photography by Nick Kane.
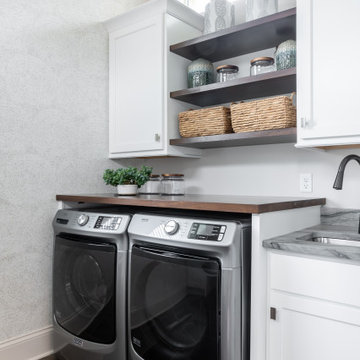
Réalisation d'une buanderie tradition dédiée et de taille moyenne avec un évier encastré, un placard à porte shaker, des portes de placard blanches, un plan de travail en quartz modifié, un mur gris, un sol en carrelage de porcelaine, un lave-linge séchant, un sol marron et un plan de travail gris.
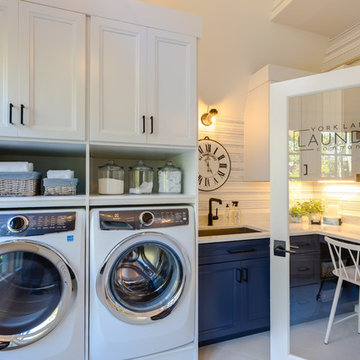
Jonathan Edwards Media
Cette image montre une grande buanderie minimaliste en L multi-usage avec un évier encastré, un placard à porte shaker, des portes de placard bleues, un plan de travail en quartz modifié, un mur blanc, un sol en carrelage de porcelaine, un lave-linge séchant, un sol blanc et un plan de travail blanc.
Cette image montre une grande buanderie minimaliste en L multi-usage avec un évier encastré, un placard à porte shaker, des portes de placard bleues, un plan de travail en quartz modifié, un mur blanc, un sol en carrelage de porcelaine, un lave-linge séchant, un sol blanc et un plan de travail blanc.

Aménagement d'une buanderie en U multi-usage avec un évier encastré, un placard à porte shaker, des portes de placard grises, une crédence blanche, un mur gris, un sol en brique, un lave-linge séchant et un plan de travail blanc.

Idées déco pour une petite buanderie contemporaine en L dédiée avec un évier encastré, un placard avec porte à panneau surélevé, des portes de placard blanches, un plan de travail en quartz modifié, un mur blanc, un sol en marbre, un lave-linge séchant, un sol blanc et un plan de travail gris.

パウダールームはエレガンスデザインで、オリジナル洗面化粧台を造作!扉はクリーム系で塗り、シンプルな框デザイン。壁はゴールドの唐草柄が美しいYORKの輸入壁紙&ローズ系光沢のある壁紙&ガラスブロックでアクセント。洗面ボールとパウダーコーナーを天板の奥行きを変えて、座ってお化粧が出来るようににデザインしました。冬の寒さを軽減してくれる、デザインタオルウォーマーはカラー合わせて、ローズ系でオーダー設置。三面鏡は、サンワカンパニー〜。
小さいながらも、素敵なエレガンス空間が出来上がりました。
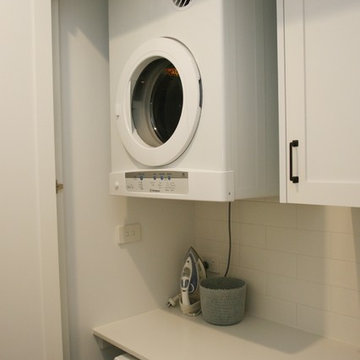
Inspiration pour une buanderie linéaire style shabby chic multi-usage et de taille moyenne avec un évier encastré, un placard à porte shaker, des portes de placard blanches, un plan de travail en surface solide, un mur blanc, un sol en carrelage de céramique, un lave-linge séchant, un sol multicolore et un plan de travail blanc.

Reforma integral Sube Interiorismo www.subeinteriorismo.com
Biderbost Photo
Cette photo montre une buanderie chic en L de taille moyenne avec un placard, un évier encastré, un placard avec porte à panneau surélevé, des portes de placard grises, un plan de travail en quartz modifié, une crédence blanche, une crédence en quartz modifié, un mur multicolore, sol en stratifié, un lave-linge séchant, un sol marron, un plan de travail blanc, un plafond décaissé et du papier peint.
Cette photo montre une buanderie chic en L de taille moyenne avec un placard, un évier encastré, un placard avec porte à panneau surélevé, des portes de placard grises, un plan de travail en quartz modifié, une crédence blanche, une crédence en quartz modifié, un mur multicolore, sol en stratifié, un lave-linge séchant, un sol marron, un plan de travail blanc, un plafond décaissé et du papier peint.

Built on the beautiful Nepean River in Penrith overlooking the Blue Mountains. Capturing the water and mountain views were imperative as well as achieving a design that catered for the hot summers and cold winters in Western Sydney. Before we could embark on design, pre-lodgement meetings were held with the head of planning to discuss all the environmental constraints surrounding the property. The biggest issue was potential flooding. Engineering flood reports were prepared prior to designing so we could design the correct floor levels to avoid the property from future flood waters.
The design was created to capture as much of the winter sun as possible and blocking majority of the summer sun. This is an entertainer's home, with large easy flowing living spaces to provide the occupants with a certain casualness about the space but when you look in detail you will see the sophistication and quality finishes the owner was wanting to achieve.

Aménagement d'une buanderie classique en L multi-usage et de taille moyenne avec un évier encastré, un placard à porte shaker, des portes de placard blanches, un mur blanc, un lave-linge séchant, un sol multicolore et un plan de travail blanc.

Galley laundry with built in washer and dryer cabinets
Exemple d'une très grande buanderie parallèle moderne dédiée avec un évier encastré, un placard à porte affleurante, des portes de placard noires, un plan de travail en quartz, une crédence grise, une crédence en mosaïque, un mur gris, un sol en carrelage de porcelaine, un lave-linge séchant, un sol gris, un plan de travail beige et un plafond voûté.
Exemple d'une très grande buanderie parallèle moderne dédiée avec un évier encastré, un placard à porte affleurante, des portes de placard noires, un plan de travail en quartz, une crédence grise, une crédence en mosaïque, un mur gris, un sol en carrelage de porcelaine, un lave-linge séchant, un sol gris, un plan de travail beige et un plafond voûté.

Cette image montre une grande buanderie parallèle en bois clair dédiée avec un évier encastré, un placard à porte plane, un plan de travail en quartz modifié, une crédence multicolore, une crédence en carreau de porcelaine, un mur blanc, un sol en carrelage de porcelaine, un lave-linge séchant, un sol beige et plan de travail noir.

The brief for this home was to create a warm inviting space that suited it's beachside location. Our client loves to cook so an open plan kitchen with a space for her grandchildren to play was at the top of the list. Key features used in this open plan design were warm floorboard tiles in a herringbone pattern, navy horizontal shiplap feature wall, custom joinery in entry, living and children's play area, rattan pendant lighting, marble, navy and white open plan kitchen.

Laundry.
Elegant simplicity, dominated by spaciousness, ample natural lighting, simple & functional layout with restrained fixtures, ambient wall lighting, and refined material palette.

Cette photo montre une buanderie linéaire tendance avec un évier encastré, un placard à porte plane, des portes de placard blanches, une crédence blanche, un mur blanc, un lave-linge séchant, un sol gris et un plan de travail blanc.
Idées déco de buanderies avec un évier encastré et un lave-linge séchant
1