Idées déco de buanderies avec un évier encastré et un lave-linge séchant
Trier par :
Budget
Trier par:Populaires du jour
81 - 100 sur 151 photos
1 sur 3
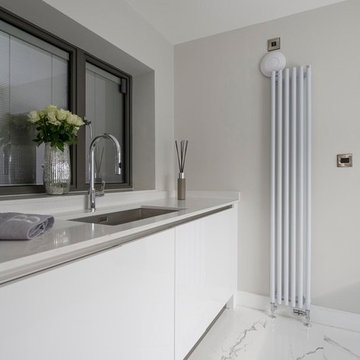
A white high gloss door has been chosen, from the Next 125 NX501 range, they allow light to bounce around the room making it feel bigger.
Cette image montre une petite buanderie parallèle design multi-usage avec un évier encastré, un placard à porte plane, des portes de placard blanches, un plan de travail en quartz, un mur beige, un sol en carrelage de céramique, un lave-linge séchant, un sol blanc et un plan de travail blanc.
Cette image montre une petite buanderie parallèle design multi-usage avec un évier encastré, un placard à porte plane, des portes de placard blanches, un plan de travail en quartz, un mur beige, un sol en carrelage de céramique, un lave-linge séchant, un sol blanc et un plan de travail blanc.
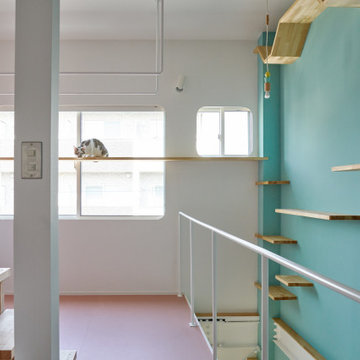
Réalisation d'une petite buanderie design multi-usage avec un évier encastré, un placard avec porte à panneau encastré, des portes de placard blanches, un plan de travail en bois, un mur rose, un sol en linoléum, un lave-linge séchant, un sol rose, un plan de travail rose, un plafond voûté et du lambris de bois.
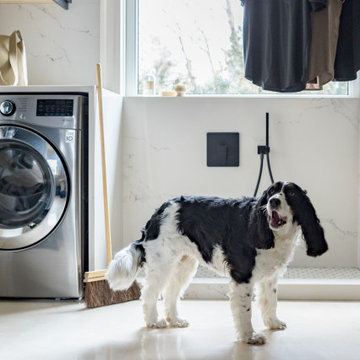
Moody custom laundry room with quartz washer and dryer alcoves, backsplash, and dog shower.
Cette image montre une grande buanderie traditionnelle en U dédiée avec un évier encastré, un plan de travail en quartz modifié, une crédence blanche, une crédence en quartz modifié, un lave-linge séchant et un plan de travail blanc.
Cette image montre une grande buanderie traditionnelle en U dédiée avec un évier encastré, un plan de travail en quartz modifié, une crédence blanche, une crédence en quartz modifié, un lave-linge séchant et un plan de travail blanc.
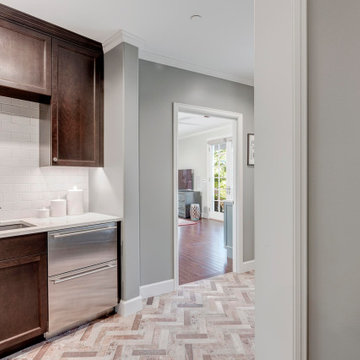
The Laundry Room, Also, known as the cat room - is all about sophistication and functional design. The brick tile continues into this space along with rich wood stained cabinets, warm paint and simple yet beautiful tiled backsplashes. Storage is no problem in here along with the built-in washer and dryer.
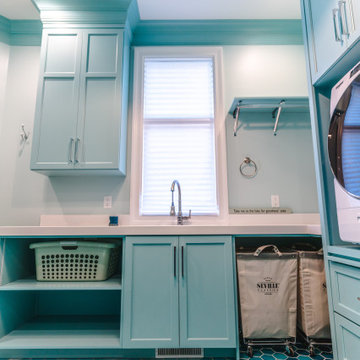
Idées déco pour une grande buanderie éclectique en U multi-usage avec un évier encastré, un placard à porte plane, des portes de placard bleues, un plan de travail en quartz modifié, un mur bleu, un sol en carrelage de céramique, un lave-linge séchant, un sol bleu, un plan de travail blanc et du lambris de bois.
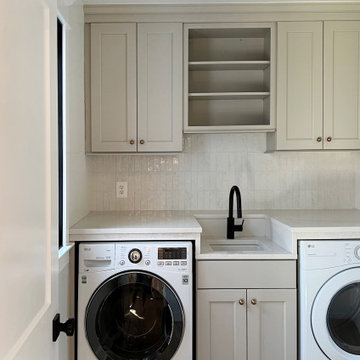
Aménagement d'une buanderie linéaire classique dédiée et de taille moyenne avec un évier encastré, un placard avec porte à panneau encastré, des portes de placard grises, un plan de travail en quartz modifié, une crédence blanche, une crédence en carreau de ciment, un mur blanc, sol en stratifié, un lave-linge séchant et un plan de travail beige.
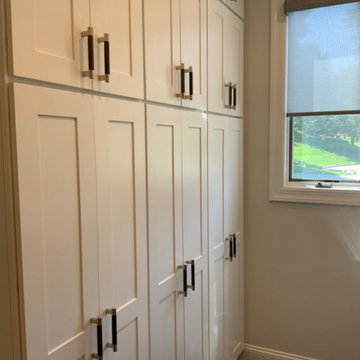
A beautiful laundry room filled with hex floor tile and stunning white cabinets. The storage makes it easy to keep any house clean.
Exemple d'une buanderie parallèle chic de taille moyenne et dédiée avec un évier encastré, un placard à porte shaker, des portes de placard blanches, un plan de travail en quartz modifié, une crédence blanche, une crédence en céramique, un mur gris, un sol en carrelage de céramique, un lave-linge séchant, un sol gris et un plan de travail blanc.
Exemple d'une buanderie parallèle chic de taille moyenne et dédiée avec un évier encastré, un placard à porte shaker, des portes de placard blanches, un plan de travail en quartz modifié, une crédence blanche, une crédence en céramique, un mur gris, un sol en carrelage de céramique, un lave-linge séchant, un sol gris et un plan de travail blanc.
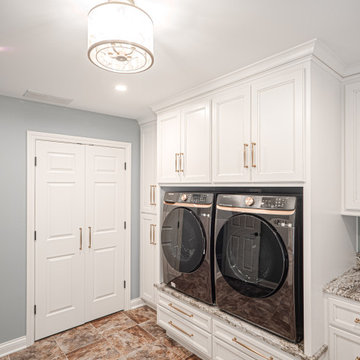
This full remodel project featured a complete redo of the existing kitchen. This room located over the kitchen was an unused spare bedroom/office space. The existing floor made it a perfect candidate for a new and much improved laundry space. Due to its location over the kitchen the plumbing could easily be added to the renovated laundry space. Designed and Planned by J. Graham of Bancroft Blue Design, the entire layout of the space was thoughtfully executed with unique blending of details, a one of a kind Coffer ceiling accent piece with integrated lighting, and a ton of features within the cabinets.
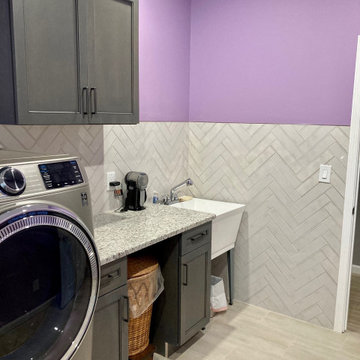
new laundry room with granite counter and herringbone subway tile backsplash
Exemple d'une buanderie parallèle chic en bois brun multi-usage et de taille moyenne avec un évier encastré, un placard à porte shaker, un plan de travail en granite, une crédence grise, une crédence en céramique, un mur violet, un sol en carrelage de porcelaine, un lave-linge séchant, un sol beige et un plan de travail blanc.
Exemple d'une buanderie parallèle chic en bois brun multi-usage et de taille moyenne avec un évier encastré, un placard à porte shaker, un plan de travail en granite, une crédence grise, une crédence en céramique, un mur violet, un sol en carrelage de porcelaine, un lave-linge séchant, un sol beige et un plan de travail blanc.
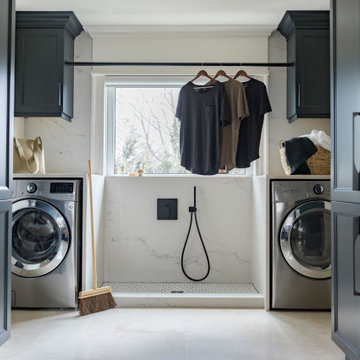
Moody custom laundry room with quartz washer and dryer alcoves, backsplash, and dog shower.
Cette photo montre une grande buanderie chic en U dédiée avec un évier encastré, un plan de travail en quartz modifié, une crédence blanche, une crédence en quartz modifié, un lave-linge séchant et un plan de travail blanc.
Cette photo montre une grande buanderie chic en U dédiée avec un évier encastré, un plan de travail en quartz modifié, une crédence blanche, une crédence en quartz modifié, un lave-linge séchant et un plan de travail blanc.
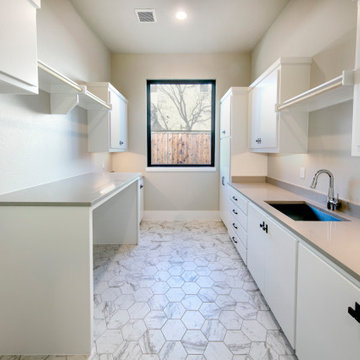
Réalisation d'une grande buanderie parallèle dédiée avec un évier encastré, un placard à porte plane, des portes de placard blanches, un plan de travail en quartz modifié, un mur beige, un sol en carrelage de céramique, un lave-linge séchant et un plan de travail beige.
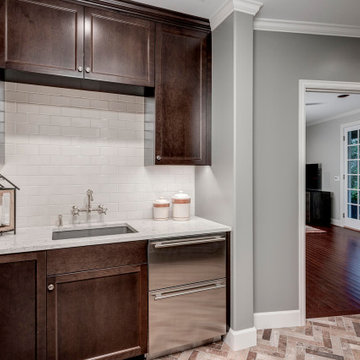
The Laundry Room, Also, known as the cat room - is all about sophistication and functional design. The brick tile continues into this space along with rich wood stained cabinets, warm paint and simple yet beautiful tiled backsplashes. Storage is no problem in here along with the built-in washer and dryer.
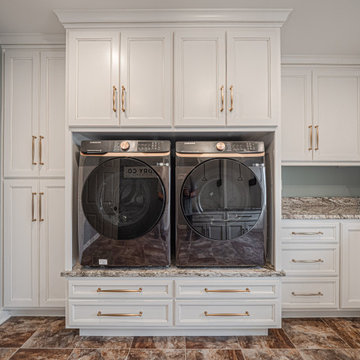
This full remodel project featured a complete redo of the existing kitchen. This room located over the kitchen was an unused spare bedroom/office space. The existing floor made it a perfect candidate for a new and much improved laundry space. Due to its location over the kitchen the plumbing could easily be added to the renovated laundry space. Designed and Planned by J. Graham of Bancroft Blue Design, the entire layout of the space was thoughtfully executed with unique blending of details, a one of a kind Coffer ceiling accent piece with integrated lighting, and a ton of features within the cabinets.
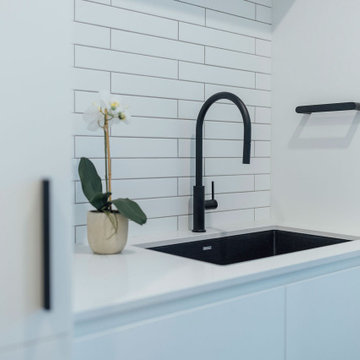
This small laundry packs a generous punch with mud closet, hideaway ironing board, and room for all the pet supplies for the owners two dogs and a cat.
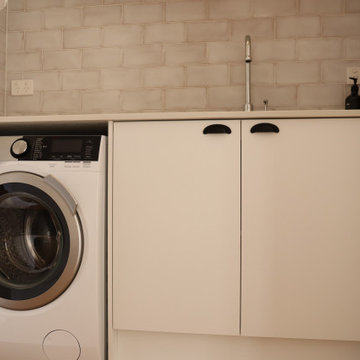
European Laundry After
Idée de décoration pour une buanderie champêtre avec un évier encastré, un placard à porte shaker, un plan de travail en quartz modifié et un lave-linge séchant.
Idée de décoration pour une buanderie champêtre avec un évier encastré, un placard à porte shaker, un plan de travail en quartz modifié et un lave-linge séchant.
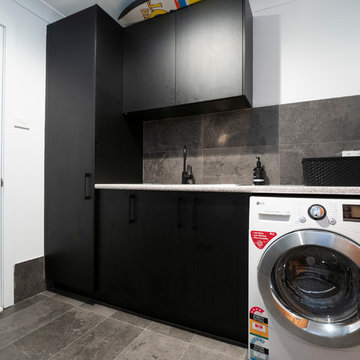
Aménagement d'une buanderie linéaire moderne dédiée et de taille moyenne avec un évier encastré, des portes de placard noires, un plan de travail en quartz, un mur blanc, un sol en carrelage de porcelaine, un lave-linge séchant, un sol gris et un plan de travail blanc.
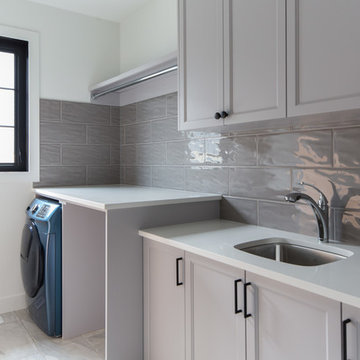
Adrian Shellard Photography
Inspiration pour une grande buanderie linéaire traditionnelle dédiée avec un évier encastré, un placard à porte shaker, des portes de placard grises, un plan de travail en quartz modifié, un mur blanc, un sol en carrelage de céramique, un lave-linge séchant, un sol gris et un plan de travail blanc.
Inspiration pour une grande buanderie linéaire traditionnelle dédiée avec un évier encastré, un placard à porte shaker, des portes de placard grises, un plan de travail en quartz modifié, un mur blanc, un sol en carrelage de céramique, un lave-linge séchant, un sol gris et un plan de travail blanc.
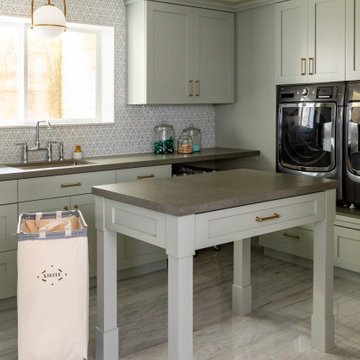
This laundry room is gorgeous and functional. The washer and dryer are have built in shelves underneath to make changing the laundry a breeze. The window on the marble mosaic tile features a slab marble window sill. The built in drying racks for hanging clothes might be the best feature in this beautiful space.
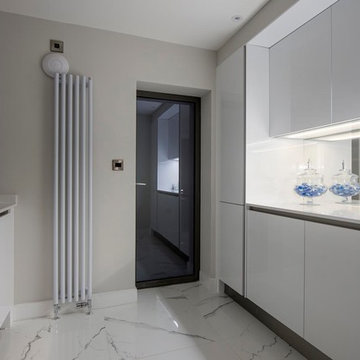
Opting for a mirrored splash back like this one also helps give the illusion of a bigger space. Whilst having lots of storage cupboards keeps your room clear from clutter.
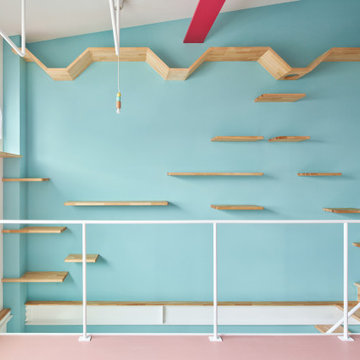
Exemple d'une petite buanderie tendance multi-usage avec un évier encastré, un placard avec porte à panneau encastré, des portes de placard blanches, un plan de travail en bois, un mur rose, un sol en linoléum, un lave-linge séchant, un sol rose, un plan de travail rose, un plafond voûté et du lambris de bois.
Idées déco de buanderies avec un évier encastré et un lave-linge séchant
5