Idées déco de buanderies avec un évier encastré et un mur multicolore
Trier par :
Budget
Trier par:Populaires du jour
101 - 120 sur 200 photos
1 sur 3

With this fun wallpaper by Stroheim and this view, who would imagine laundry a chore in this charming laundry room? Cabinetry by Ascent Fine Cabinetry.

This bathroom was a must for the homeowners of this 100 year old home. Having only 1 bathroom in the entire home and a growing family, things were getting a little tight.
This bathroom was part of a basement renovation which ended up giving the homeowners 14” worth of extra headroom. The concrete slab is sitting on 2” of XPS. This keeps the heat from the heated floor in the bathroom instead of heating the ground and it’s covered with hand painted cement tiles. Sleek wall tiles keep everything clean looking and the niche gives you the storage you need in the shower.
Custom cabinetry was fabricated and the cabinet in the wall beside the tub has a removal back in order to access the sewage pump under the stairs if ever needed. The main trunk for the high efficiency furnace also had to run over the bathtub which lead to more creative thinking. A custom box was created inside the duct work in order to allow room for an LED potlight.
The seat to the toilet has a built in child seat for all the little ones who use this bathroom, the baseboard is a custom 3 piece baseboard to match the existing and the door knob was sourced to keep the classic transitional look as well. Needless to say, creativity and finesse was a must to bring this bathroom to reality.
Although this bathroom did not come easy, it was worth every minute and a complete success in the eyes of our team and the homeowners. An outstanding team effort.
Leon T. Switzer/Front Page Media Group

Cette image montre une buanderie vintage en L dédiée avec un évier encastré, un placard à porte plane, une crédence multicolore, un mur multicolore, sol en béton ciré, des machines côte à côte, un sol gris et un plan de travail gris.
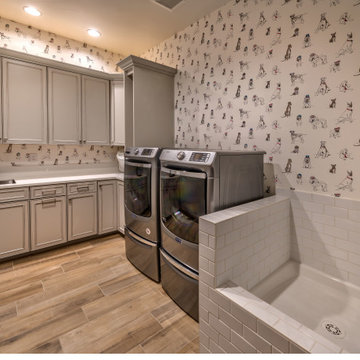
Aménagement d'une buanderie linéaire éclectique en bois vieilli dédiée et de taille moyenne avec un évier encastré, un plan de travail en quartz, un mur multicolore, un sol en carrelage de céramique, des machines côte à côte, un sol marron et un plan de travail blanc.
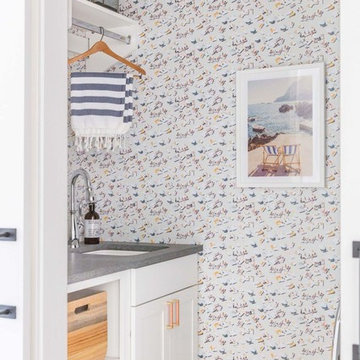
And the award for the beachiest of all laundry room goes to.... this laundry room! A wallpaper with a Gray Malin beach scene is perfect for this small space. What an unexpected surprise behind the rolling doors that conceal this space.
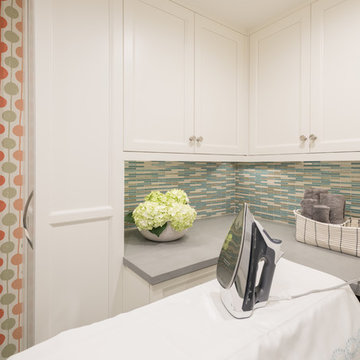
Interior Design and staging by Dona Rosene Interiors. Cabinet design and layout by Luxury Kitchen by Helene. Photos by Michael Hunter.
Idées déco pour une buanderie classique en L multi-usage et de taille moyenne avec un évier encastré, un placard à porte shaker, des portes de placard blanches, un plan de travail en quartz modifié, un mur multicolore, sol en béton ciré, des machines côte à côte et un sol bleu.
Idées déco pour une buanderie classique en L multi-usage et de taille moyenne avec un évier encastré, un placard à porte shaker, des portes de placard blanches, un plan de travail en quartz modifié, un mur multicolore, sol en béton ciré, des machines côte à côte et un sol bleu.
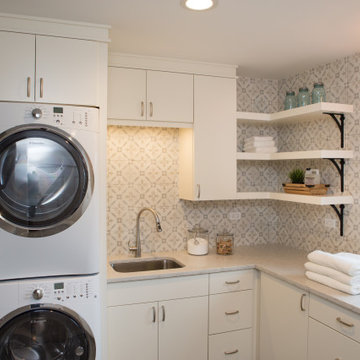
Cette photo montre une grande buanderie chic en L dédiée avec un évier encastré, un placard à porte plane, des portes de placard blanches, un plan de travail en quartz modifié, un mur multicolore, un sol en carrelage de porcelaine, des machines superposées, un sol gris et un plan de travail gris.
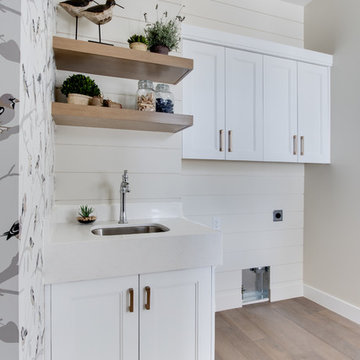
Interior Designer: Simons Design Studio
Builder: Magleby Construction
Photography: Allison Niccum
Réalisation d'une buanderie linéaire champêtre multi-usage avec un évier encastré, parquet clair, des machines côte à côte, un placard à porte shaker, des portes de placard blanches, un plan de travail en quartz, un mur multicolore et un plan de travail blanc.
Réalisation d'une buanderie linéaire champêtre multi-usage avec un évier encastré, parquet clair, des machines côte à côte, un placard à porte shaker, des portes de placard blanches, un plan de travail en quartz, un mur multicolore et un plan de travail blanc.
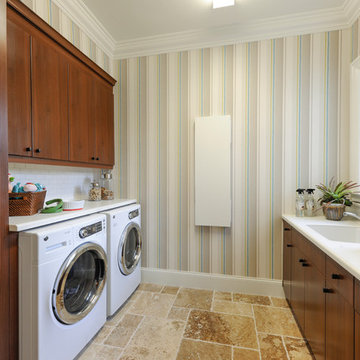
The Sater Design Collection's luxury, Mediterranean home plan "Portofino" (Plan #6968). saterdesign.com
Exemple d'une grande buanderie parallèle méditerranéenne en bois foncé dédiée avec un évier encastré, un placard à porte plane, un plan de travail en surface solide, un mur multicolore, un sol en travertin et des machines côte à côte.
Exemple d'une grande buanderie parallèle méditerranéenne en bois foncé dédiée avec un évier encastré, un placard à porte plane, un plan de travail en surface solide, un mur multicolore, un sol en travertin et des machines côte à côte.
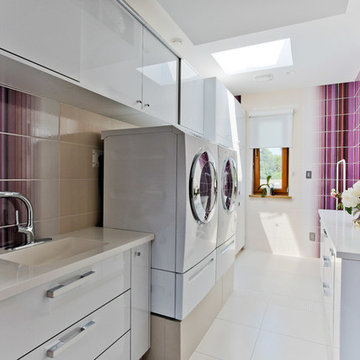
Amazingly Spectacular Custom Build House. We are very proud and grateful that we had a chance to work on this project. High-end Millwork & Custom Cabinetry by Phi Design. Special Credits to our carpenter Artem. Custom Job Include: Entry Doors, Interior Doors, Sliding Doors, Stairs, Kitchen, Closets, Laundry, Vanities, Wood Fence, Pool Tile and Cedar Deck. Virtual Tour and Photo Slide Show Available: http://www.dphome.ca/VT/dv150715/ss.htm
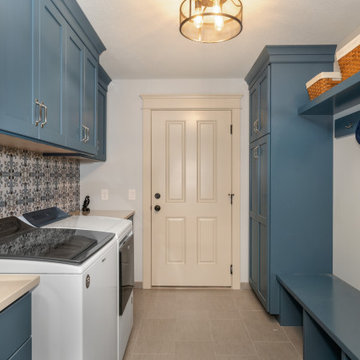
Idées déco pour une buanderie avec un évier encastré, une crédence multicolore, un mur multicolore et un sol beige.
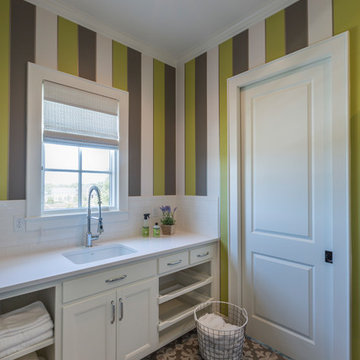
Gary Logan
Réalisation d'une buanderie tradition en U multi-usage et de taille moyenne avec un évier encastré, un placard avec porte à panneau encastré, des portes de placard blanches, un plan de travail en quartz modifié, un mur multicolore, un sol en carrelage de porcelaine, des machines côte à côte, un sol gris et un plan de travail blanc.
Réalisation d'une buanderie tradition en U multi-usage et de taille moyenne avec un évier encastré, un placard avec porte à panneau encastré, des portes de placard blanches, un plan de travail en quartz modifié, un mur multicolore, un sol en carrelage de porcelaine, des machines côte à côte, un sol gris et un plan de travail blanc.

Reforma integral Sube Interiorismo www.subeinteriorismo.com
Biderbost Photo
Idées déco pour une buanderie classique en L de taille moyenne avec un placard, un évier encastré, un placard avec porte à panneau surélevé, des portes de placard grises, un plan de travail en quartz modifié, une crédence blanche, une crédence en quartz modifié, un mur multicolore, sol en stratifié, un lave-linge séchant, un sol marron, un plan de travail blanc, un plafond décaissé et du papier peint.
Idées déco pour une buanderie classique en L de taille moyenne avec un placard, un évier encastré, un placard avec porte à panneau surélevé, des portes de placard grises, un plan de travail en quartz modifié, une crédence blanche, une crédence en quartz modifié, un mur multicolore, sol en stratifié, un lave-linge séchant, un sol marron, un plan de travail blanc, un plafond décaissé et du papier peint.

Fun & Colourful makes Laundry less of a chore! durable quartz countertops are perfect for heavy duty utility rooms. An open shelf above the machines offers great storage and easy access to detergents and cleaning supplies
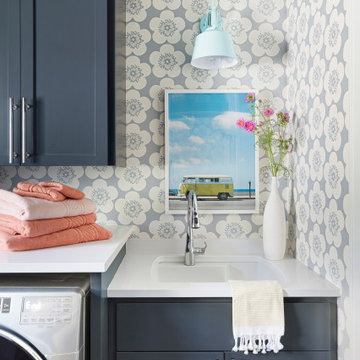
Inspiration pour une grande buanderie design en U dédiée avec un évier encastré, un placard à porte plane, des portes de placard bleues, un plan de travail en quartz modifié, un mur multicolore, des machines côte à côte et un plan de travail blanc.
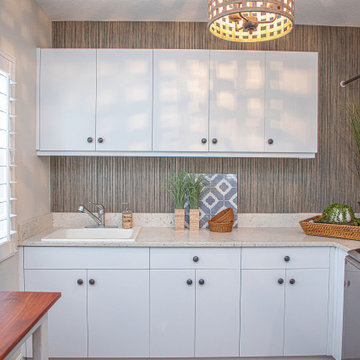
30-year old home gets a refresh to a coastal comfort.
---
Project designed by interior design studio Home Frosting. They serve the entire Tampa Bay area including South Tampa, Clearwater, Belleair, and St. Petersburg.
For more about Home Frosting, see here: https://homefrosting.com/

TBT to this beachy-sheek remodel — complete w/ furniture, accessories, and custom window treatments— we did back in 2016 and are still loving today. Look at those floors! Love that herringbone pattern and it’s actually tile, not wood! Great for the kitchen while still giving that classy vibe.
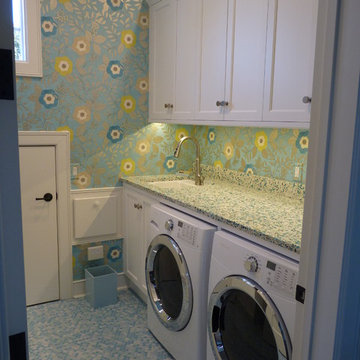
laundry room
Cette image montre une buanderie parallèle marine dédiée et de taille moyenne avec un évier encastré, un placard avec porte à panneau encastré, des portes de placard blanches, un plan de travail en quartz modifié, un mur multicolore et des machines côte à côte.
Cette image montre une buanderie parallèle marine dédiée et de taille moyenne avec un évier encastré, un placard avec porte à panneau encastré, des portes de placard blanches, un plan de travail en quartz modifié, un mur multicolore et des machines côte à côte.
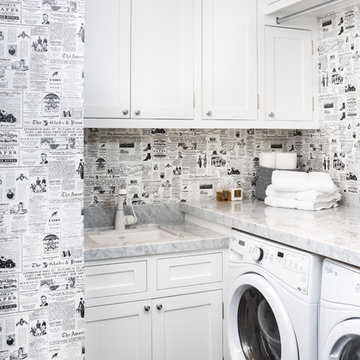
Erika Bierman Photography
Réalisation d'une buanderie tradition en L dédiée avec un évier encastré, un placard à porte shaker, des portes de placard blanches, un mur multicolore, des machines côte à côte et un plan de travail gris.
Réalisation d'une buanderie tradition en L dédiée avec un évier encastré, un placard à porte shaker, des portes de placard blanches, un mur multicolore, des machines côte à côte et un plan de travail gris.
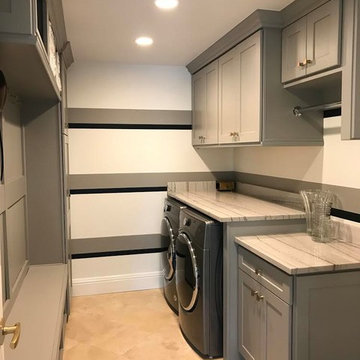
With a small bump-out in to the attached garage, and borrowing a bit of space from the original overly generous dining room length, the laundry found a new location and added function with the storage and mudroom lockers.
Idées déco de buanderies avec un évier encastré et un mur multicolore
6