Idées déco de buanderies avec un évier encastré et un placard à porte affleurante
Trier par :
Budget
Trier par:Populaires du jour
161 - 180 sur 330 photos
1 sur 3
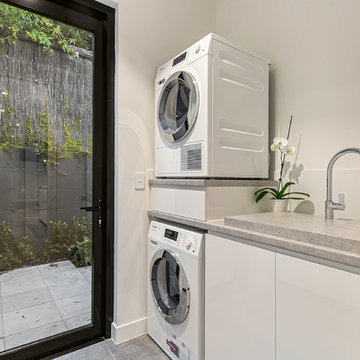
Inspiration pour une buanderie linéaire minimaliste dédiée avec un évier encastré, un placard à porte affleurante, des portes de placard blanches, un plan de travail en stratifié, un mur blanc, un sol en marbre, des machines superposées, un sol gris et un plan de travail gris.
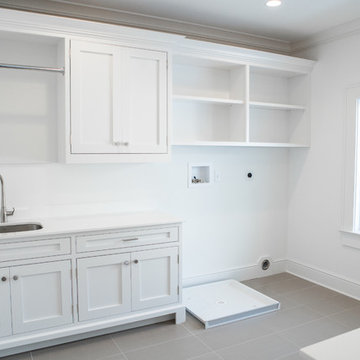
Idées déco pour une grande buanderie parallèle classique dédiée avec un évier encastré, un placard à porte affleurante, des portes de placard blanches, un mur blanc, des machines côte à côte et un sol gris.
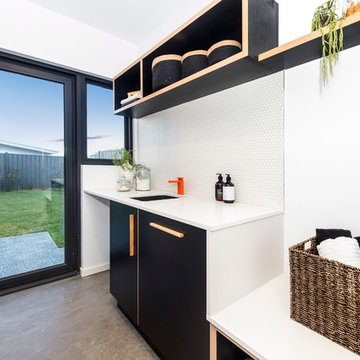
Laundry has built in cupboards with pull out ironing board. Places to store shoes and loads of storage
Inspiration pour une grande buanderie parallèle traditionnelle dédiée avec un évier encastré, un placard à porte affleurante, des portes de placard noires, un plan de travail en quartz modifié, un mur blanc et un sol en carrelage de céramique.
Inspiration pour une grande buanderie parallèle traditionnelle dédiée avec un évier encastré, un placard à porte affleurante, des portes de placard noires, un plan de travail en quartz modifié, un mur blanc et un sol en carrelage de céramique.
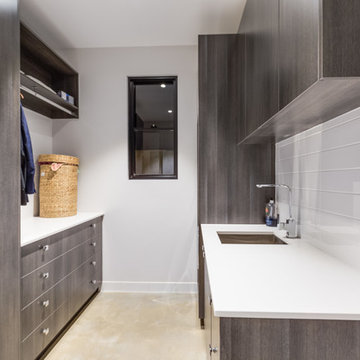
Concrete tilt panels, exposed steel frames with polished concrete floors. A raw and interesting space.
Cette image montre une buanderie parallèle minimaliste en bois brun dédiée et de taille moyenne avec un évier encastré, un placard à porte affleurante, un plan de travail en stratifié, un mur blanc, un sol en carrelage de céramique, des machines dissimulées et un sol beige.
Cette image montre une buanderie parallèle minimaliste en bois brun dédiée et de taille moyenne avec un évier encastré, un placard à porte affleurante, un plan de travail en stratifié, un mur blanc, un sol en carrelage de céramique, des machines dissimulées et un sol beige.
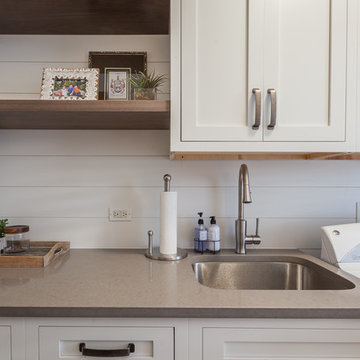
Elizabeth Steiner Photography
Réalisation d'une buanderie champêtre en U multi-usage et de taille moyenne avec un évier encastré, un placard à porte affleurante, des portes de placard blanches, un plan de travail en quartz modifié, un mur blanc, un sol en carrelage de céramique, des machines côte à côte et un sol marron.
Réalisation d'une buanderie champêtre en U multi-usage et de taille moyenne avec un évier encastré, un placard à porte affleurante, des portes de placard blanches, un plan de travail en quartz modifié, un mur blanc, un sol en carrelage de céramique, des machines côte à côte et un sol marron.
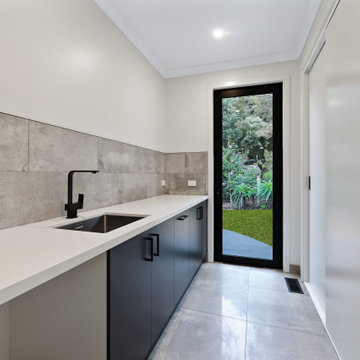
Idée de décoration pour une buanderie linéaire minimaliste dédiée avec un évier encastré, un placard à porte affleurante, des portes de placard noires, un plan de travail en quartz modifié, une crédence grise, une crédence en carreau de porcelaine, un mur blanc, un sol en carrelage de porcelaine, des machines côte à côte, un sol gris et un plan de travail blanc.
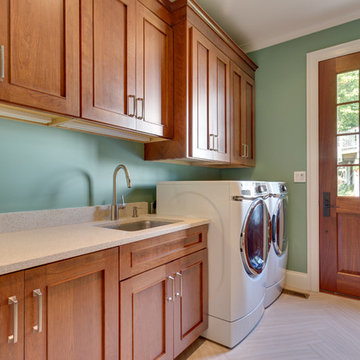
Exemple d'une buanderie linéaire chic en bois brun dédiée et de taille moyenne avec un évier encastré, un placard à porte affleurante, un plan de travail en quartz modifié, un mur beige, un sol en carrelage de porcelaine, des machines côte à côte, un sol beige et un plan de travail beige.

This compact bathroom and laundry has all the amenities of a much larger space in a 5'-3" x 8'-6" footprint. We removed the 1980's bath and laundry, rebuilt the sagging structure, and reworked ventilation, electric and plumbing. The shower couldn't be smaller than 30" wide, and the 24" Miele washer and dryer required 28". The wall dividing shower and machines is solid plywood with tile and wall paneling.
Schluter system electric radiant heat and black octogon tile completed the floor. We worked closely with the homeowner, refining selections and coming up with several contingencies due to lead times and space constraints.
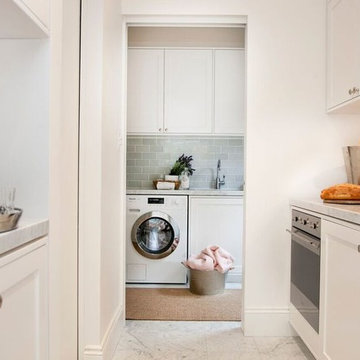
Kitchen & Laundry Renovation in Sydney, Australia.
Architect: Sarah Blacker | Builder: Liebke Projects | Photography: Anneke Hill
Aménagement d'une buanderie parallèle classique multi-usage et de taille moyenne avec un évier encastré, un placard à porte affleurante, des portes de placard blanches, plan de travail en marbre, un mur blanc, un sol en bois brun et des machines côte à côte.
Aménagement d'une buanderie parallèle classique multi-usage et de taille moyenne avec un évier encastré, un placard à porte affleurante, des portes de placard blanches, plan de travail en marbre, un mur blanc, un sol en bois brun et des machines côte à côte.
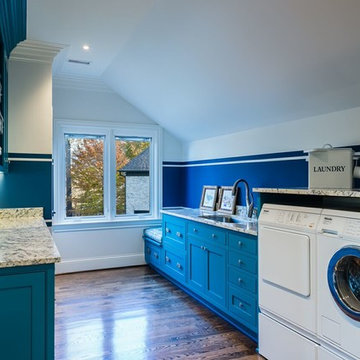
Catherine Nguyen Photography
Réalisation d'une grande buanderie parallèle tradition dédiée avec un évier encastré, des portes de placard bleues, un plan de travail en granite, un mur bleu, un sol en bois brun, des machines côte à côte et un placard à porte affleurante.
Réalisation d'une grande buanderie parallèle tradition dédiée avec un évier encastré, des portes de placard bleues, un plan de travail en granite, un mur bleu, un sol en bois brun, des machines côte à côte et un placard à porte affleurante.

Conceal the washer and dryer to give a great functional look.
Inspiration pour une buanderie parallèle traditionnelle multi-usage et de taille moyenne avec un évier encastré, un placard à porte affleurante, un plan de travail en granite, un sol en carrelage de céramique, des machines dissimulées et un mur marron.
Inspiration pour une buanderie parallèle traditionnelle multi-usage et de taille moyenne avec un évier encastré, un placard à porte affleurante, un plan de travail en granite, un sol en carrelage de céramique, des machines dissimulées et un mur marron.
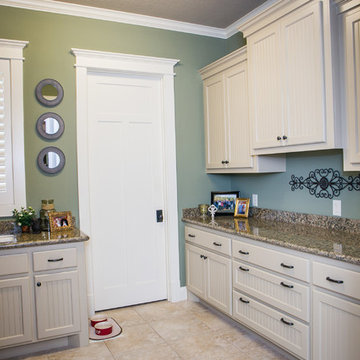
Large Laundry Room that connects with Master Closet. Plenty of storage and counter space!
Réalisation d'une buanderie parallèle multi-usage avec un évier encastré, un placard à porte affleurante, un plan de travail en granite, un mur vert, un sol en carrelage de céramique, des machines côte à côte et des portes de placard blanches.
Réalisation d'une buanderie parallèle multi-usage avec un évier encastré, un placard à porte affleurante, un plan de travail en granite, un mur vert, un sol en carrelage de céramique, des machines côte à côte et des portes de placard blanches.
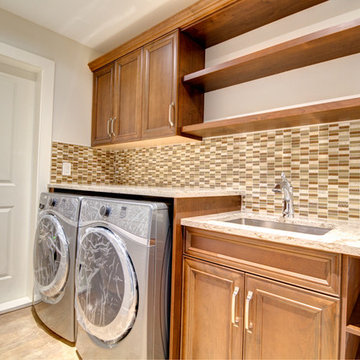
Idée de décoration pour une buanderie linéaire craftsman en bois brun dédiée et de taille moyenne avec un évier encastré, un placard à porte affleurante, un plan de travail en quartz modifié, un mur beige, un sol en carrelage de céramique, des machines côte à côte et un sol beige.

Inspiration pour une buanderie linéaire asiatique dédiée et de taille moyenne avec un évier encastré, un placard à porte affleurante, des portes de placard blanches, un mur blanc, un sol en carrelage de porcelaine, un sol gris et un plan de travail blanc.
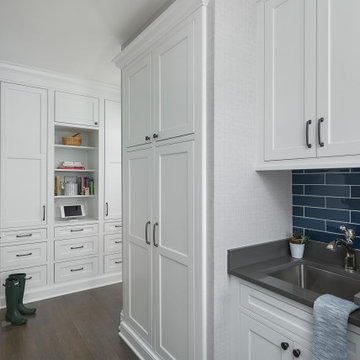
Cette photo montre une buanderie parallèle chic multi-usage et de taille moyenne avec un évier encastré, un placard à porte affleurante, des portes de placard blanches, un plan de travail en quartz modifié, un mur gris, un sol en bois brun, des machines côte à côte, un sol marron et un plan de travail gris.
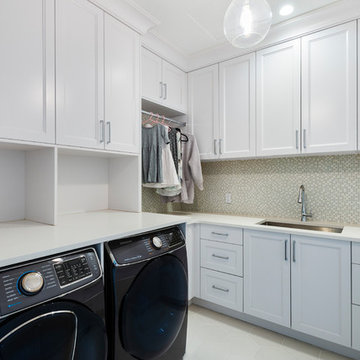
photography: Paul Grdina
Cette image montre une grande buanderie rustique en L dédiée avec un évier encastré, un placard à porte affleurante, des portes de placard blanches, un mur blanc, un sol en carrelage de porcelaine, des machines côte à côte, un sol gris et un plan de travail blanc.
Cette image montre une grande buanderie rustique en L dédiée avec un évier encastré, un placard à porte affleurante, des portes de placard blanches, un mur blanc, un sol en carrelage de porcelaine, des machines côte à côte, un sol gris et un plan de travail blanc.
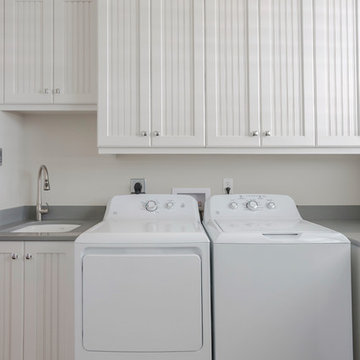
Exemple d'une buanderie bord de mer avec un évier encastré, un placard à porte affleurante, des portes de placard blanches, plan de travail en marbre, un mur beige, parquet clair, des machines côte à côte, un sol gris et un plan de travail gris.
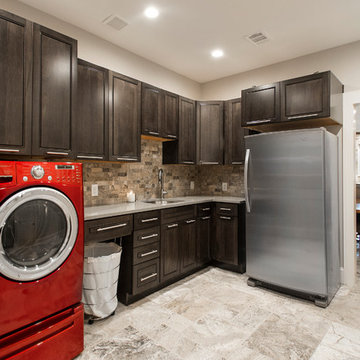
This couple moved to Plano to be closer to their kids and grandchildren. When they purchased the home, they knew that the kitchen would have to be improved as they love to cook and gather as a family. The storage and prep space was not working for them and the old stove had to go! They loved the gas range that they had in their previous home and wanted to have that range again. We began this remodel by removing a wall in the butlers pantry to create a more open space. We tore out the old cabinets and soffit and replaced them with cherry Kraftmaid cabinets all the way to the ceiling. The cabinets were designed to house tons of deep drawers for ease of access and storage. We combined the once separated laundry and utility office space into one large laundry area with storage galore. Their new kitchen and laundry space is now super functional and blends with the adjacent family room.
Photography by Versatile Imaging (Lauren Brown)
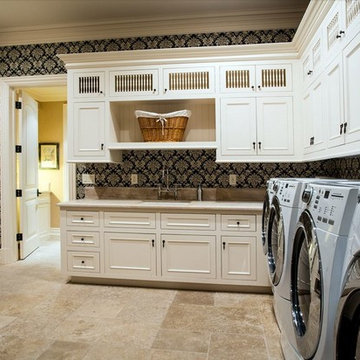
Inspiration pour une buanderie traditionnelle en L dédiée avec un évier encastré, un placard à porte affleurante, des portes de placard blanches et des machines côte à côte.
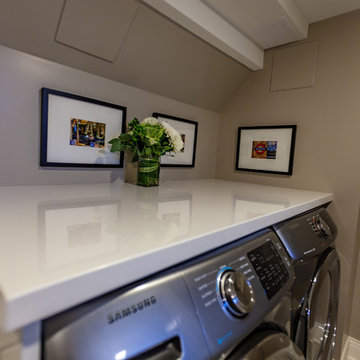
Tired of doing laundry in an unfinished rugged basement? The owners of this 1922 Seward Minneapolis home were as well! They contacted Castle to help them with their basement planning and build for a finished laundry space and new bathroom with shower.
Changes were first made to improve the health of the home. Asbestos tile flooring/glue was abated and the following items were added: a sump pump and drain tile, spray foam insulation, a glass block window, and a Panasonic bathroom fan.
After the designer and client walked through ideas to improve flow of the space, we decided to eliminate the existing 1/2 bath in the family room and build the new 3/4 bathroom within the existing laundry room. This allowed the family room to be enlarged.
Plumbing fixtures in the bathroom include a Kohler, Memoirs® Stately 24″ pedestal bathroom sink, Kohler, Archer® sink faucet and showerhead in polished chrome, and a Kohler, Highline® Comfort Height® toilet with Class Five® flush technology.
American Olean 1″ hex tile was installed in the shower’s floor, and subway tile on shower walls all the way up to the ceiling. A custom frameless glass shower enclosure finishes the sleek, open design.
Highly wear-resistant Adura luxury vinyl tile flooring runs throughout the entire bathroom and laundry room areas.
The full laundry room was finished to include new walls and ceilings. Beautiful shaker-style cabinetry with beadboard panels in white linen was chosen, along with glossy white cultured marble countertops from Central Marble, a Blanco, Precis 27″ single bowl granite composite sink in cafe brown, and a Kohler, Bellera® sink faucet.
We also decided to save and restore some original pieces in the home, like their existing 5-panel doors; one of which was repurposed into a pocket door for the new bathroom.
The homeowners completed the basement finish with new carpeting in the family room. The whole basement feels fresh, new, and has a great flow. They will enjoy their healthy, happy home for years to come.
Designed by: Emily Blonigen
See full details, including before photos at https://www.castlebri.com/basements/project-3378-1/
Idées déco de buanderies avec un évier encastré et un placard à porte affleurante
9