Idées déco de buanderies avec un évier encastré et un placard à porte affleurante
Trier par :
Budget
Trier par:Populaires du jour
121 - 140 sur 330 photos
1 sur 3
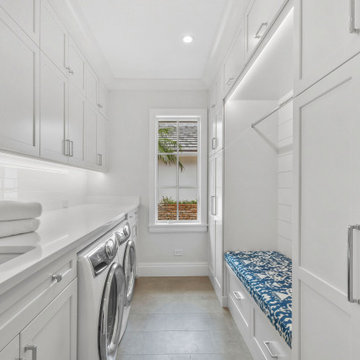
Stunning white inset cabinetry with gold and white accents.
Cette photo montre une grande buanderie chic avec un évier encastré, un placard à porte affleurante, des portes de placard blanches, un plan de travail en quartz, une crédence blanche, une crédence en dalle de pierre, parquet clair, un sol marron et un plan de travail blanc.
Cette photo montre une grande buanderie chic avec un évier encastré, un placard à porte affleurante, des portes de placard blanches, un plan de travail en quartz, une crédence blanche, une crédence en dalle de pierre, parquet clair, un sol marron et un plan de travail blanc.
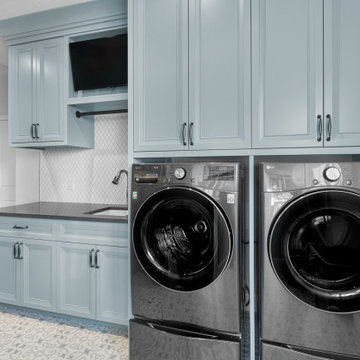
Custom laundry room featuring Mount Saint Anne blue lacquered cabinetry, 7 1/2" stacked to ceiling crown moulding, an accordion-style, drying rack, two custom luggage cabinets and in cabinet mounted vacuum storage,

Coastal laundry and mudroom designed by Michael Molesky Interior Design in Rehoboth Beach, Delaware. Gray hexagon floor and white shiplap walls. Large brass anchor hooks for hanging towels.
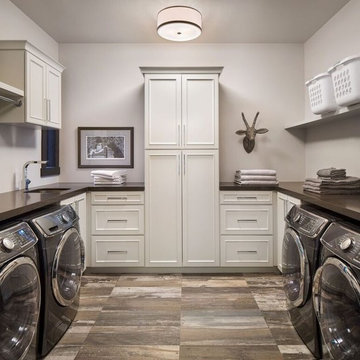
Cette photo montre une grande buanderie montagne en U dédiée avec un évier encastré, un placard à porte affleurante, des portes de placard blanches, un plan de travail en quartz modifié, un mur gris, un sol en bois brun, des machines côte à côte et un sol multicolore.
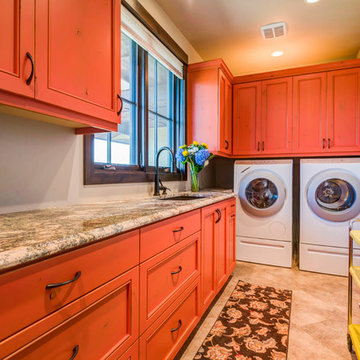
Idées déco pour une grande buanderie craftsman en L dédiée avec un évier encastré, un placard à porte affleurante, des portes de placard oranges, un plan de travail en granite, un mur beige, un sol en carrelage de céramique, des machines côte à côte, un sol beige et un plan de travail multicolore.
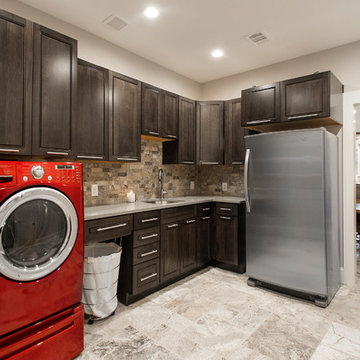
This couple moved to Plano to be closer to their kids and grandchildren. When they purchased the home, they knew that the kitchen would have to be improved as they love to cook and gather as a family. The storage and prep space was not working for them and the old stove had to go! They loved the gas range that they had in their previous home and wanted to have that range again. We began this remodel by removing a wall in the butlers pantry to create a more open space. We tore out the old cabinets and soffit and replaced them with cherry Kraftmaid cabinets all the way to the ceiling. The cabinets were designed to house tons of deep drawers for ease of access and storage. We combined the once separated laundry and utility office space into one large laundry area with storage galore. Their new kitchen and laundry space is now super functional and blends with the adjacent family room.
Photography by Versatile Imaging (Lauren Brown)
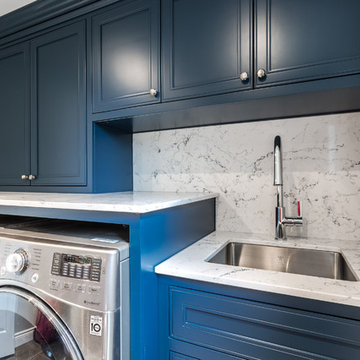
Cette image montre une petite buanderie linéaire traditionnelle dédiée avec un évier encastré, un placard à porte affleurante, des portes de placard bleues, un plan de travail en quartz modifié, un mur blanc, un sol en carrelage de céramique, des machines côte à côte, un sol gris et un plan de travail gris.
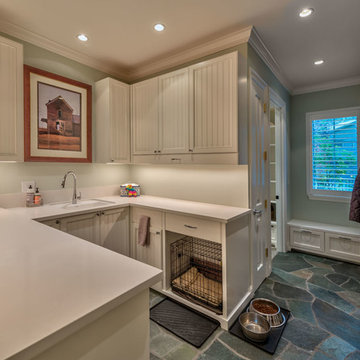
Photo: Vance Fox
To the right of the entry is the mud, gear, and laundry room all mixed into one functional space. Personal touches were add to meet the family’s needs from the dog food tucked away in drawers under the window seat to a pull out drying rack over the area that was specifically designed to house the dog crate.
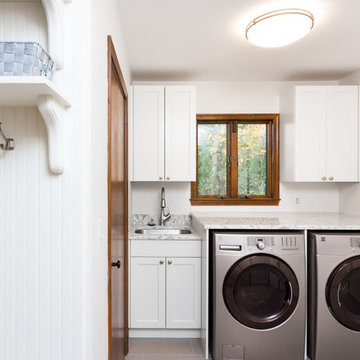
Goals
Our clients wished to update the look of their kitchen and create a more open layout that was bright and inviting.
Our Design Solution
Our design solution was to remove the wall cabinets between the kitchen and dining area and to use a warm almond color to make the kitchen really open and inviting. We used bronze light fixtures and created a unique peninsula to create an up-to-date kitchen.
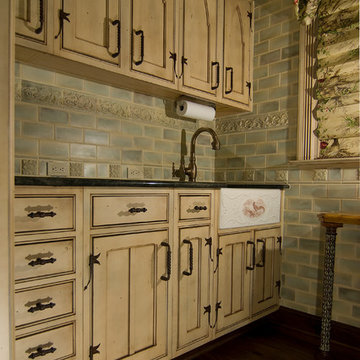
This laundry room provides a concealed ironing board in a drawer. The backsplash tile is tumbled to reflect an age old installation.
www.press1photos.com
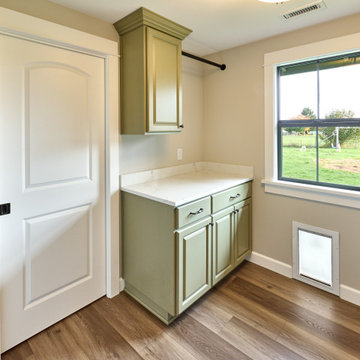
Réalisation d'une buanderie champêtre dédiée et de taille moyenne avec un évier encastré, un placard à porte affleurante, des portes de placards vertess, un plan de travail en quartz modifié, un mur gris, un sol en vinyl, des machines côte à côte, un sol beige et un plan de travail blanc.
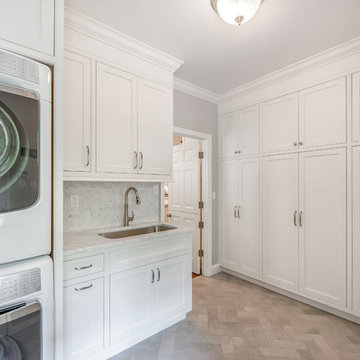
Exemple d'une buanderie chic en L multi-usage et de taille moyenne avec un évier encastré, un placard à porte affleurante, des portes de placard blanches, plan de travail en marbre, un mur gris, un sol en carrelage de porcelaine et des machines superposées.
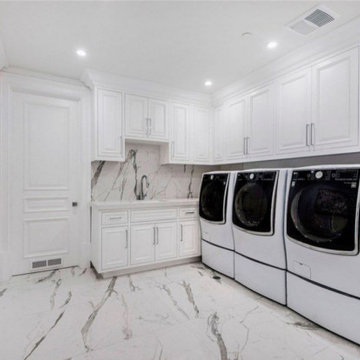
Aménagement d'une grande buanderie classique en U dédiée avec un évier encastré, un placard à porte affleurante, des portes de placard blanches, un plan de travail en quartz modifié, un mur blanc, un sol en marbre, des machines côte à côte, un sol blanc et un plan de travail blanc.
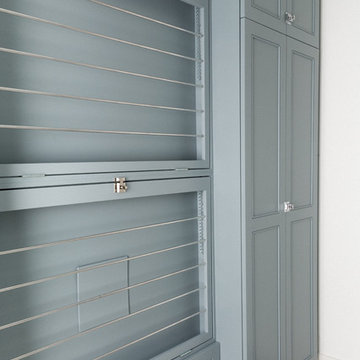
Light Blue Modern Farmhouse Laundry Room with plenty of storage space.
Custom Cabinetry: Thorpe Concepts
Photography: Young Glass Photography
Exemple d'une buanderie parallèle chic dédiée et de taille moyenne avec un évier encastré, un placard à porte affleurante, des portes de placard bleues, un plan de travail en quartz modifié, un mur blanc, un sol en carrelage de porcelaine, des machines côte à côte, un sol blanc et un plan de travail blanc.
Exemple d'une buanderie parallèle chic dédiée et de taille moyenne avec un évier encastré, un placard à porte affleurante, des portes de placard bleues, un plan de travail en quartz modifié, un mur blanc, un sol en carrelage de porcelaine, des machines côte à côte, un sol blanc et un plan de travail blanc.
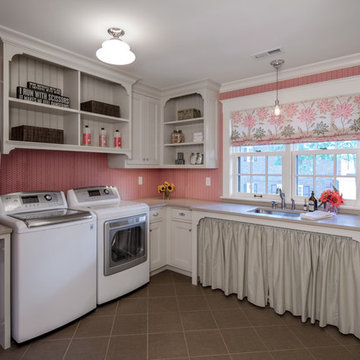
Farm Kid Studios
Réalisation d'une grande buanderie tradition multi-usage avec un évier encastré, un placard à porte affleurante, des portes de placard grises et des machines côte à côte.
Réalisation d'une grande buanderie tradition multi-usage avec un évier encastré, un placard à porte affleurante, des portes de placard grises et des machines côte à côte.
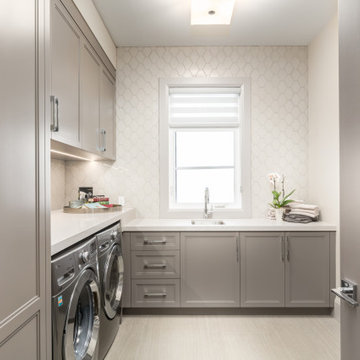
Exemple d'une buanderie tendance en L multi-usage et de taille moyenne avec un évier encastré, un placard à porte affleurante, des portes de placard grises, un plan de travail en quartz, une crédence blanche, une crédence en carreau de porcelaine, un mur blanc, des machines côte à côte, un sol gris et un plan de travail blanc.
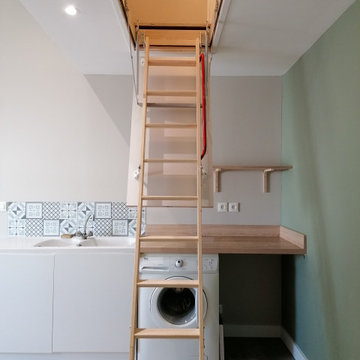
Cette photo montre une grande buanderie parallèle scandinave multi-usage avec un évier encastré, un placard à porte affleurante, des portes de placard blanches, un plan de travail en bois, une crédence bleue, une crédence en carreau de ciment, un mur vert, des machines côte à côte, un sol beige et un plan de travail beige.

Coastal laundry and mudroom designed by Michael Molesky Interior Design in Rehoboth Beach, Delaware. Navy blue sink cabinet with white quartz counter and brass faucet. White open shelves on white subway tile backsplash. Gray hexagon floor.
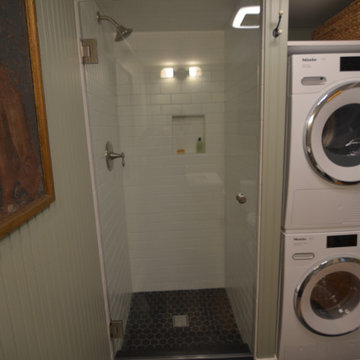
This compact bathroom and laundry has all the amenities of a much larger space in a 5'-3" x 8'-6" footprint. We removed the 1980's bath and laundry, rebuilt the sagging structure, and reworked ventilation, electric and plumbing. The shower couldn't be smaller than 30" wide, and the 24" Miele washer and dryer required 28". The wall dividing shower and machines is solid plywood with tile and wall paneling.
Schluter system electric radiant heat and black octogon tile completed the floor. We worked closely with the homeowner, refining selections and coming up with several contingencies due to lead times and space constraints.
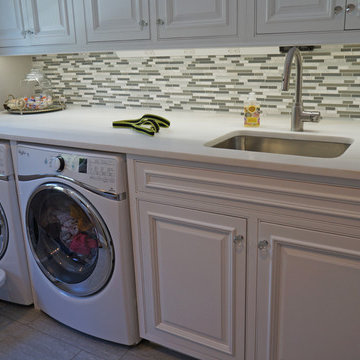
laundry room design, laundry room remodel, laundry room renovatino, uncercounter washing machine, undercounter washer, undercounter dryer, laundry sink, mosaic tile, boot bench, coat rack, laundry room storage, shoe storage, coat storage
Idées déco de buanderies avec un évier encastré et un placard à porte affleurante
7