Idées déco de buanderies avec un évier encastré et un placard à porte affleurante
Trier par :
Budget
Trier par:Populaires du jour
41 - 60 sur 330 photos
1 sur 3

Aménagement d'une très grande buanderie bord de mer en L multi-usage avec un évier encastré, un placard à porte affleurante, des portes de placard bleues, un plan de travail en quartz modifié, une crédence blanche, une crédence en carrelage métro, un mur blanc, un sol en brique, des machines côte à côte et un plan de travail blanc.

Margaret Wright
Aménagement d'une buanderie bord de mer dédiée avec un évier encastré, un placard à porte affleurante, des portes de placard blanches, des machines côte à côte, un sol gris et plan de travail noir.
Aménagement d'une buanderie bord de mer dédiée avec un évier encastré, un placard à porte affleurante, des portes de placard blanches, des machines côte à côte, un sol gris et plan de travail noir.

Our client came across Stephen Graver Ltd through a magazine advert and decided to visit the studio in Steeple Ashton, Wiltshire. They have lived in the same house for 20 years where their existing oven had finally given up. They wanted a new range cooker so they decided to take the opportunity to rearrange and update the kitchen and utility room.
Stephen visited and gave some concept ideas that would include the range cooker they had always wanted, change the orientation of the utility room and ultimately make it more functional. Being a small area it was important that the kitchen could be “clever” when it came to storage, and we needed to house a small TV. With the our approach of “we can do anything” we cleverly built the TV into a bespoke end panel. In addition we also installed a new tiled floor, new LED lighting and power sockets.
Both rooms were re-plastered, decorated and prepared for the new kitchen on a timescale of six weeks, and most importantly on budget, which led to two very satisfied customers.
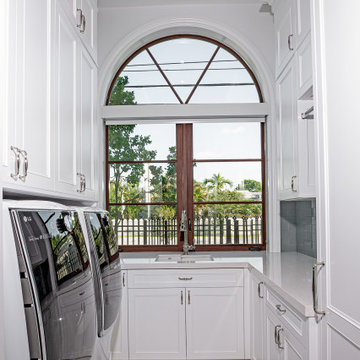
Idée de décoration pour une grande buanderie tradition en U dédiée avec un évier encastré, un placard à porte affleurante, des portes de placard blanches, un plan de travail en quartz modifié, un mur blanc, des machines côte à côte, un sol beige et un plan de travail blanc.
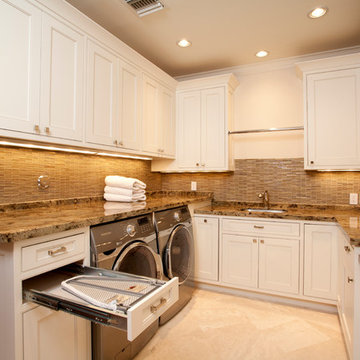
Smart use of strorage means that all that you need to do laundry is within an arms reach. We made the most of this space by hiding the ironing board in the drawer for ease of use and tidiness when the job is complete.

Cette image montre une buanderie linéaire traditionnelle dédiée et de taille moyenne avec un évier encastré, un placard à porte affleurante, des portes de placard bleues, un plan de travail en quartz modifié, une crédence blanche, une crédence en quartz modifié, un mur blanc, parquet foncé, des machines côte à côte, un sol marron et un plan de travail blanc.
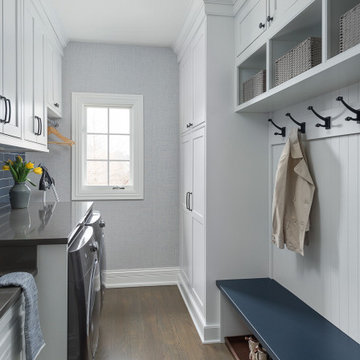
Inspiration pour une buanderie parallèle traditionnelle multi-usage et de taille moyenne avec un évier encastré, un placard à porte affleurante, des portes de placard blanches, un plan de travail en quartz modifié, un mur gris, un sol en bois brun, des machines côte à côte, un sol marron et un plan de travail gris.
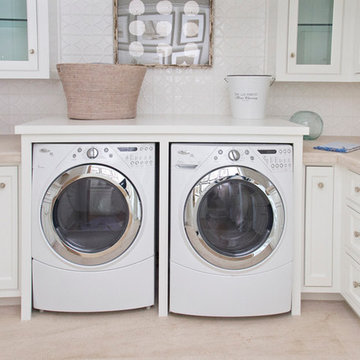
Faith Elder
Inspiration pour une buanderie marine en U dédiée avec un évier encastré, des portes de placard blanches, un mur blanc, des machines côte à côte et un placard à porte affleurante.
Inspiration pour une buanderie marine en U dédiée avec un évier encastré, des portes de placard blanches, un mur blanc, des machines côte à côte et un placard à porte affleurante.

Tired of doing laundry in an unfinished rugged basement? The owners of this 1922 Seward Minneapolis home were as well! They contacted Castle to help them with their basement planning and build for a finished laundry space and new bathroom with shower.
Changes were first made to improve the health of the home. Asbestos tile flooring/glue was abated and the following items were added: a sump pump and drain tile, spray foam insulation, a glass block window, and a Panasonic bathroom fan.
After the designer and client walked through ideas to improve flow of the space, we decided to eliminate the existing 1/2 bath in the family room and build the new 3/4 bathroom within the existing laundry room. This allowed the family room to be enlarged.
Plumbing fixtures in the bathroom include a Kohler, Memoirs® Stately 24″ pedestal bathroom sink, Kohler, Archer® sink faucet and showerhead in polished chrome, and a Kohler, Highline® Comfort Height® toilet with Class Five® flush technology.
American Olean 1″ hex tile was installed in the shower’s floor, and subway tile on shower walls all the way up to the ceiling. A custom frameless glass shower enclosure finishes the sleek, open design.
Highly wear-resistant Adura luxury vinyl tile flooring runs throughout the entire bathroom and laundry room areas.
The full laundry room was finished to include new walls and ceilings. Beautiful shaker-style cabinetry with beadboard panels in white linen was chosen, along with glossy white cultured marble countertops from Central Marble, a Blanco, Precis 27″ single bowl granite composite sink in cafe brown, and a Kohler, Bellera® sink faucet.
We also decided to save and restore some original pieces in the home, like their existing 5-panel doors; one of which was repurposed into a pocket door for the new bathroom.
The homeowners completed the basement finish with new carpeting in the family room. The whole basement feels fresh, new, and has a great flow. They will enjoy their healthy, happy home for years to come.
Designed by: Emily Blonigen
See full details, including before photos at https://www.castlebri.com/basements/project-3378-1/
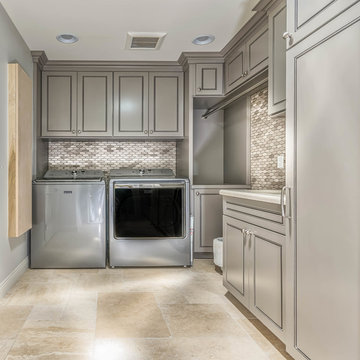
Large grey laundry room features decorative marble look tile, sink, folding area, drying rod and plenty of storage.
Inspiration pour une grande buanderie en L dédiée avec un évier encastré, des portes de placard grises, un plan de travail en quartz modifié, un mur gris, un sol en travertin, des machines côte à côte et un placard à porte affleurante.
Inspiration pour une grande buanderie en L dédiée avec un évier encastré, des portes de placard grises, un plan de travail en quartz modifié, un mur gris, un sol en travertin, des machines côte à côte et un placard à porte affleurante.
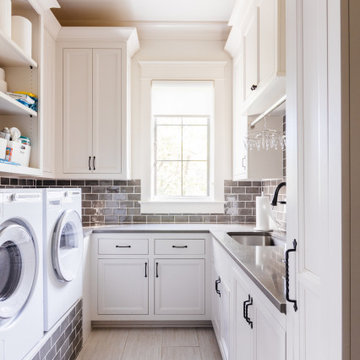
Réalisation d'une grande buanderie tradition multi-usage avec un évier encastré, un placard à porte affleurante, des portes de placard blanches et des machines côte à côte.

A cheerful laundry room with light wood stained cabinets and floating shelves
Photo by Ashley Avila Photography
Idée de décoration pour une buanderie linéaire en bois vieilli dédiée avec un évier encastré, un placard à porte affleurante, un plan de travail en quartz modifié, un mur bleu, un sol en carrelage de céramique, des machines superposées, un sol beige, un plan de travail blanc et du papier peint.
Idée de décoration pour une buanderie linéaire en bois vieilli dédiée avec un évier encastré, un placard à porte affleurante, un plan de travail en quartz modifié, un mur bleu, un sol en carrelage de céramique, des machines superposées, un sol beige, un plan de travail blanc et du papier peint.
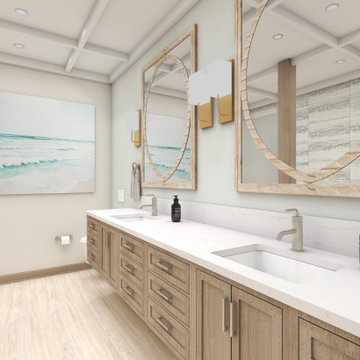
Idée de décoration pour une buanderie parallèle champêtre multi-usage et de taille moyenne avec un évier encastré, un placard à porte affleurante, des portes de placard blanches, un plan de travail en quartz modifié, un mur beige, un sol en brique, des machines côte à côte, un sol rose et un plan de travail blanc.

This is a mid-sized galley style laundry room with custom paint grade cabinets. These cabinets feature a beaded inset construction method with a high gloss sheen on the painted finish. We also included a rolling ladder for easy access to upper level storage areas.
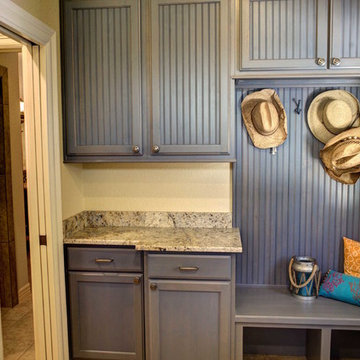
Custom colored stained beadboard cabinets.
Inspiration pour une buanderie traditionnelle en U multi-usage et de taille moyenne avec un évier encastré, un placard à porte affleurante, des portes de placard bleues, un plan de travail en granite, un mur jaune, un sol en carrelage de céramique et des machines côte à côte.
Inspiration pour une buanderie traditionnelle en U multi-usage et de taille moyenne avec un évier encastré, un placard à porte affleurante, des portes de placard bleues, un plan de travail en granite, un mur jaune, un sol en carrelage de céramique et des machines côte à côte.

Exemple d'une grande buanderie linéaire moderne dédiée avec un évier encastré, un placard à porte affleurante, des portes de placard noires, un plan de travail en quartz modifié, une crédence grise, une crédence en dalle de pierre, un mur blanc, sol en béton ciré, des machines côte à côte, un sol gris et un plan de travail blanc.

Exemple d'une buanderie chic en U dédiée avec un évier encastré, un placard à porte affleurante, des portes de placard beiges, des machines côte à côte, un sol multicolore et un plan de travail beige.

Laundry room features beadboard cabinetry and travertine flooring. Photo by Mike Kaskel
Inspiration pour une petite buanderie traditionnelle en U dédiée avec un évier encastré, un placard à porte affleurante, des portes de placard blanches, un plan de travail en granite, un mur jaune, un sol en calcaire, des machines côte à côte, un sol marron et un plan de travail multicolore.
Inspiration pour une petite buanderie traditionnelle en U dédiée avec un évier encastré, un placard à porte affleurante, des portes de placard blanches, un plan de travail en granite, un mur jaune, un sol en calcaire, des machines côte à côte, un sol marron et un plan de travail multicolore.

Cette photo montre une buanderie chic en L et bois vieilli multi-usage avec un mur vert, un sol gris, un évier encastré, un placard à porte affleurante, une crédence marron, des machines côte à côte et un plan de travail multicolore.
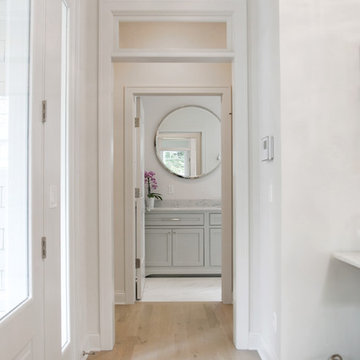
Shanna Wolf
Idée de décoration pour une buanderie parallèle tradition dédiée et de taille moyenne avec un évier encastré, un placard à porte affleurante, des portes de placard grises, un plan de travail en quartz modifié, un mur gris, un sol en carrelage de céramique, des machines côte à côte, un sol blanc et un plan de travail blanc.
Idée de décoration pour une buanderie parallèle tradition dédiée et de taille moyenne avec un évier encastré, un placard à porte affleurante, des portes de placard grises, un plan de travail en quartz modifié, un mur gris, un sol en carrelage de céramique, des machines côte à côte, un sol blanc et un plan de travail blanc.
Idées déco de buanderies avec un évier encastré et un placard à porte affleurante
3