Idées déco de buanderies avec un évier encastré et un placard avec porte à panneau surélevé
Trier par :
Budget
Trier par:Populaires du jour
121 - 140 sur 1 111 photos
1 sur 3
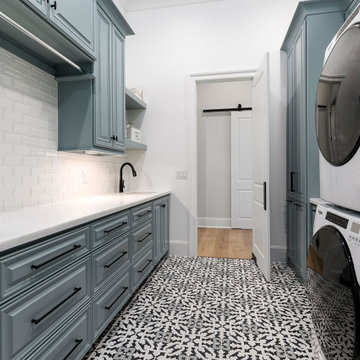
Inspiration pour une grande buanderie parallèle dédiée avec un évier encastré, un placard avec porte à panneau surélevé, des portes de placard bleues, une crédence blanche, une crédence en carrelage métro, un mur blanc, un sol en carrelage de céramique, des machines côte à côte, un sol multicolore et un plan de travail blanc.

Beautiful custom Spanish Mediterranean home located in the special Three Arch community of Laguna Beach, California gets a complete remodel to bring in a more casual coastal style.
Beautiful custom laundry room with natural shell mosaics.
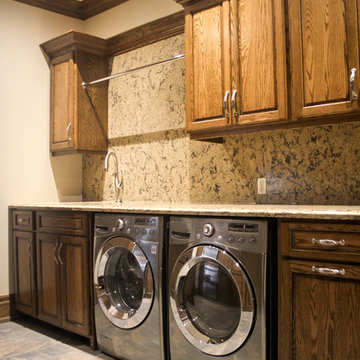
Idée de décoration pour une grande buanderie linéaire chalet en bois brun multi-usage avec un évier encastré, un placard avec porte à panneau surélevé, un plan de travail en granite, un mur beige et des machines côte à côte.
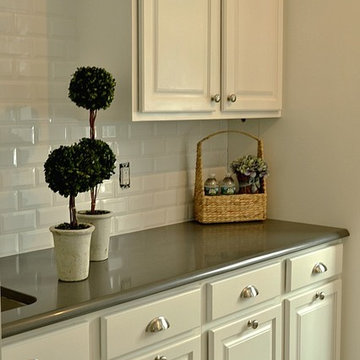
Linda Leyble
Aménagement d'une buanderie parallèle classique dédiée et de taille moyenne avec un évier encastré, un placard avec porte à panneau surélevé, des portes de placard blanches, un plan de travail en surface solide, un mur gris, un sol en carrelage de porcelaine et des machines superposées.
Aménagement d'une buanderie parallèle classique dédiée et de taille moyenne avec un évier encastré, un placard avec porte à panneau surélevé, des portes de placard blanches, un plan de travail en surface solide, un mur gris, un sol en carrelage de porcelaine et des machines superposées.

AV Architects + Builders
Location: Falls Church, VA, USA
Our clients were a newly-wed couple looking to start a new life together. With a love for the outdoors and theirs dogs and cats, we wanted to create a design that wouldn’t make them sacrifice any of their hobbies or interests. We designed a floor plan to allow for comfortability relaxation, any day of the year. We added a mudroom complete with a dog bath at the entrance of the home to help take care of their pets and track all the mess from outside. We added multiple access points to outdoor covered porches and decks so they can always enjoy the outdoors, not matter the time of year. The second floor comes complete with the master suite, two bedrooms for the kids with a shared bath, and a guest room for when they have family over. The lower level offers all the entertainment whether it’s a large family room for movie nights or an exercise room. Additionally, the home has 4 garages for cars – 3 are attached to the home and one is detached and serves as a workshop for him.
The look and feel of the home is informal, casual and earthy as the clients wanted to feel relaxed at home. The materials used are stone, wood, iron and glass and the home has ample natural light. Clean lines, natural materials and simple details for relaxed casual living.
Stacy Zarin Photography
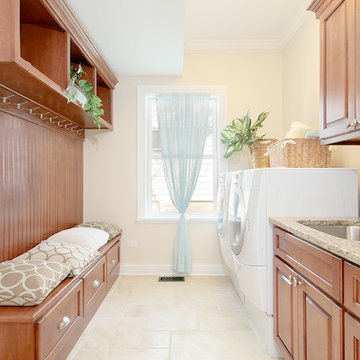
Photo: Kipnis Architecture + Planning
Inspiration pour une buanderie traditionnelle en bois brun avec un placard avec porte à panneau surélevé, des machines côte à côte, un évier encastré, un sol beige et un mur beige.
Inspiration pour une buanderie traditionnelle en bois brun avec un placard avec porte à panneau surélevé, des machines côte à côte, un évier encastré, un sol beige et un mur beige.
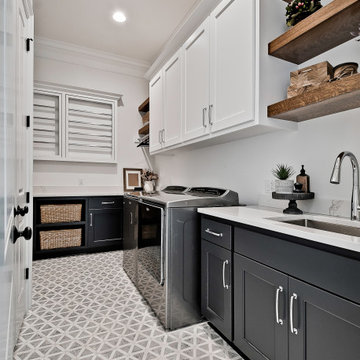
Aménagement d'une grande buanderie parallèle craftsman dédiée avec un évier encastré, un placard avec porte à panneau surélevé, des portes de placard blanches, un plan de travail en quartz, une crédence blanche, une crédence en quartz modifié, un mur blanc, un sol en carrelage de porcelaine, des machines côte à côte, un sol gris et un plan de travail blanc.

Who says a laundry room can't be beautiful? Driftwood gray stain on Knotty Alder cabinets. The high capacity washer & dryer is surrounded by box columns and 40" high stone countertop.
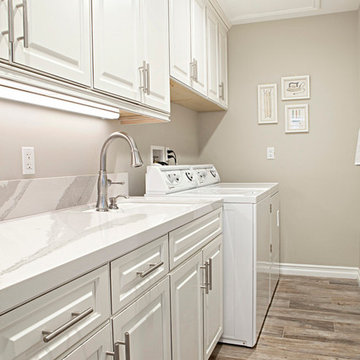
Idées déco pour une petite buanderie classique avec un évier encastré, un placard avec porte à panneau surélevé, des portes de placard blanches, un plan de travail en quartz modifié, un mur gris, un sol en carrelage de porcelaine et des machines côte à côte.
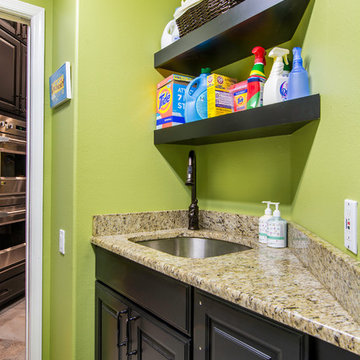
Laundry room with built in shelves
Cette photo montre une petite buanderie parallèle chic avec un évier encastré, un placard avec porte à panneau surélevé, des portes de placard noires, un plan de travail en granite, un mur vert, un sol en carrelage de porcelaine et des machines côte à côte.
Cette photo montre une petite buanderie parallèle chic avec un évier encastré, un placard avec porte à panneau surélevé, des portes de placard noires, un plan de travail en granite, un mur vert, un sol en carrelage de porcelaine et des machines côte à côte.
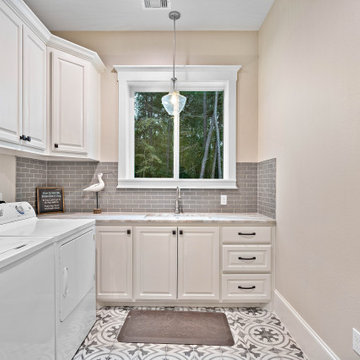
Laundry Room
Aménagement d'une buanderie en L dédiée avec un évier encastré, un placard avec porte à panneau surélevé, des portes de placard beiges, un mur beige, des machines côte à côte, un sol gris et un plan de travail beige.
Aménagement d'une buanderie en L dédiée avec un évier encastré, un placard avec porte à panneau surélevé, des portes de placard beiges, un mur beige, des machines côte à côte, un sol gris et un plan de travail beige.
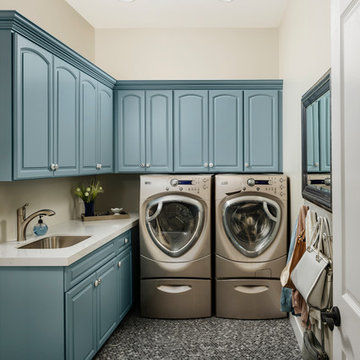
We worked on a complete remodel of this home. We modified the entire floor plan as well as stripped the home down to drywall and wood studs. All finishes are new, including a brand new kitchen that was the previous living room.
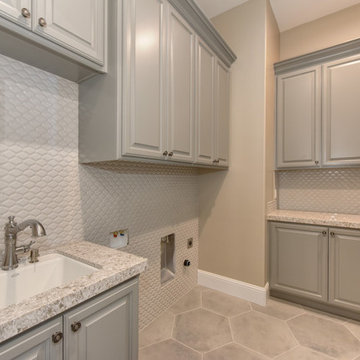
Réalisation d'une grande buanderie tradition en U dédiée avec un évier encastré, un placard avec porte à panneau surélevé, des portes de placard grises, un plan de travail en granite, un mur beige, sol en béton ciré, des machines côte à côte, un sol marron et un plan de travail beige.
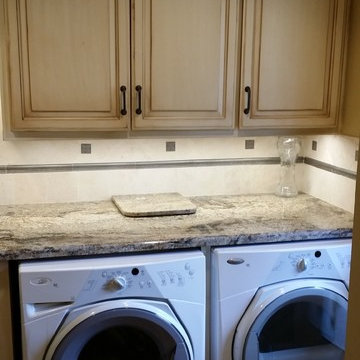
Cette photo montre une buanderie linéaire chic en bois vieilli multi-usage et de taille moyenne avec un évier encastré, un placard avec porte à panneau surélevé, un plan de travail en granite, un mur beige, un sol en bois brun et des machines côte à côte.
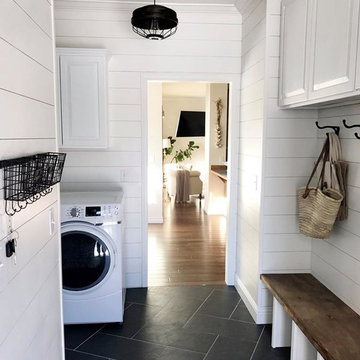
Cette image montre une buanderie linéaire rustique dédiée et de taille moyenne avec un évier encastré, un placard avec porte à panneau surélevé, des portes de placard blanches, un mur blanc, un sol en carrelage de porcelaine, des machines côte à côte et un sol gris.
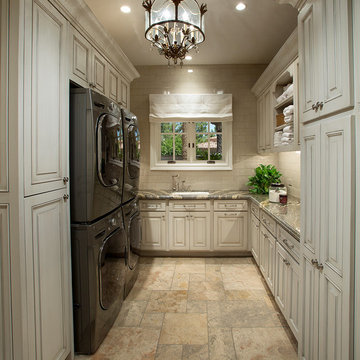
We love this laundry room's built-in storage and cream colored cabinets, the double washer and dryer, and the marble countertops!
Aménagement d'une grande buanderie en U dédiée avec un placard avec porte à panneau surélevé, des portes de placard blanches, un plan de travail en granite, un mur beige, un sol en carrelage de céramique, des machines côte à côte et un évier encastré.
Aménagement d'une grande buanderie en U dédiée avec un placard avec porte à panneau surélevé, des portes de placard blanches, un plan de travail en granite, un mur beige, un sol en carrelage de céramique, des machines côte à côte et un évier encastré.

Idées déco pour une petite buanderie linéaire craftsman en bois foncé dédiée avec un évier encastré, un placard avec porte à panneau surélevé, un plan de travail en granite, un mur orange, un sol en bois brun, des machines superposées, un sol marron et plan de travail noir.
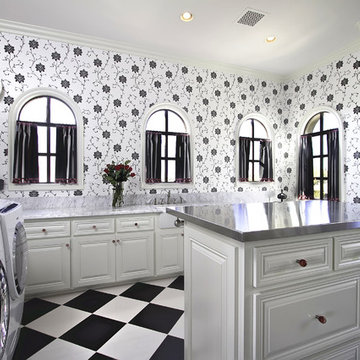
Scottsdale Elegance - Laundry Room - General View
Idée de décoration pour une très grande buanderie tradition en L dédiée avec des portes de placard blanches, un évier encastré, un placard avec porte à panneau surélevé, un plan de travail en inox, un mur blanc, un sol en carrelage de céramique, des machines côte à côte, un sol multicolore et un plan de travail gris.
Idée de décoration pour une très grande buanderie tradition en L dédiée avec des portes de placard blanches, un évier encastré, un placard avec porte à panneau surélevé, un plan de travail en inox, un mur blanc, un sol en carrelage de céramique, des machines côte à côte, un sol multicolore et un plan de travail gris.

Cette photo montre une buanderie parallèle chic multi-usage avec un évier encastré, un placard avec porte à panneau surélevé, des portes de placard blanches, un plan de travail en granite, une crédence multicolore, une crédence en granite, un mur multicolore, des machines côte à côte, un sol blanc, un plan de travail multicolore et du papier peint.
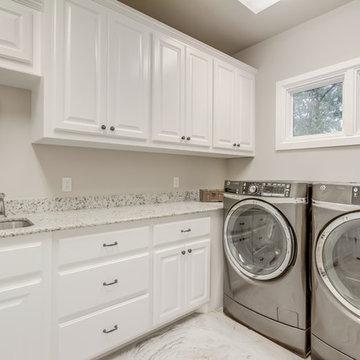
Idées déco pour une buanderie campagne en L dédiée et de taille moyenne avec un évier encastré, un placard avec porte à panneau surélevé, des portes de placard blanches, un plan de travail en quartz modifié, un mur gris, un sol en carrelage de céramique, des machines côte à côte et un sol gris.
Idées déco de buanderies avec un évier encastré et un placard avec porte à panneau surélevé
7