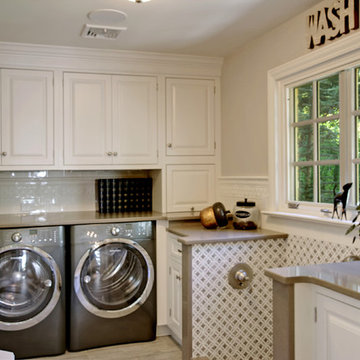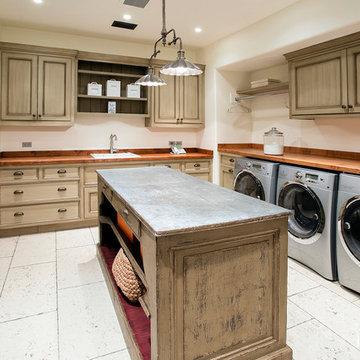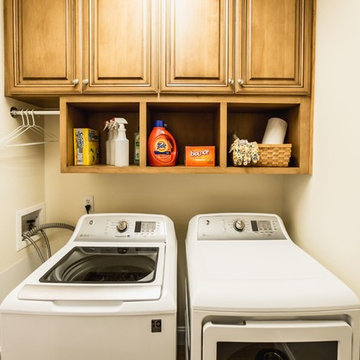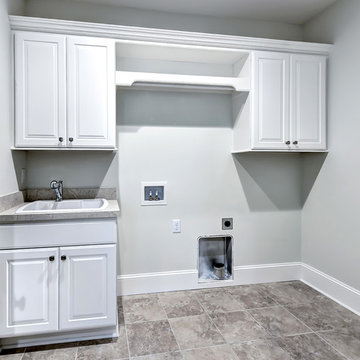Idées déco de buanderies avec un placard avec porte à panneau surélevé
Trier par :
Budget
Trier par:Populaires du jour
1 - 20 sur 3 453 photos
1 sur 2

Ample storage and function were an important feature for the homeowner. Beth worked in unison with the contractor to design a custom hanging, pull-out system. The functional shelf glides out when needed, and stores neatly away when not in use. The contractor also installed a hanging rod above the washer and dryer. You can never have too much hanging space! Beth purchased mesh laundry baskets on wheels to alleviate the musty smell of dirty laundry, and a broom closet for cleaning items. There is even a cozy little nook for the family dog.

Réalisation d'une buanderie linéaire champêtre en bois foncé dédiée et de taille moyenne avec un évier posé, un placard avec porte à panneau surélevé, un plan de travail en béton, un mur blanc, un sol en bois brun, des machines côte à côte, un sol marron et un plan de travail gris.

We painted these cabinets in a satin lacquer tinted to Benjamin Moore's "River Reflections". What a difference! Photo by Matthew Niemann
Cette photo montre une très grande buanderie linéaire chic dédiée avec un évier encastré, un placard avec porte à panneau surélevé, un plan de travail en quartz modifié, des machines côte à côte, un plan de travail blanc et des portes de placard beiges.
Cette photo montre une très grande buanderie linéaire chic dédiée avec un évier encastré, un placard avec porte à panneau surélevé, un plan de travail en quartz modifié, des machines côte à côte, un plan de travail blanc et des portes de placard beiges.

Photos by Jeremy Mason McGraw
Inspiration pour une grande buanderie parallèle traditionnelle dédiée avec des portes de placard grises, un plan de travail en granite, un mur gris, un sol en carrelage de porcelaine, des machines côte à côte et un placard avec porte à panneau surélevé.
Inspiration pour une grande buanderie parallèle traditionnelle dédiée avec des portes de placard grises, un plan de travail en granite, un mur gris, un sol en carrelage de porcelaine, des machines côte à côte et un placard avec porte à panneau surélevé.

New Laundry-Mudroom addition accommodates all practical domestic needs including cubbies for book bags and a dog shower.
Photo: Phil Johnson
Idées déco pour une buanderie classique dédiée et de taille moyenne avec un placard avec porte à panneau surélevé, des portes de placard blanches, un mur beige et des machines côte à côte.
Idées déco pour une buanderie classique dédiée et de taille moyenne avec un placard avec porte à panneau surélevé, des portes de placard blanches, un mur beige et des machines côte à côte.

On April 22, 2013, MainStreet Design Build began a 6-month construction project that ended November 1, 2013 with a beautiful 655 square foot addition off the rear of this client's home. The addition included this gorgeous custom kitchen, a large mudroom with a locker for everyone in the house, a brand new laundry room and 3rd car garage. As part of the renovation, a 2nd floor closet was also converted into a full bathroom, attached to a child’s bedroom; the formal living room and dining room were opened up to one another with custom columns that coordinated with existing columns in the family room and kitchen; and the front entry stairwell received a complete re-design.
KateBenjamin Photography

Mud Room
Exemple d'une grande buanderie linéaire dédiée avec un placard avec porte à panneau surélevé, des portes de placard marrons, un plan de travail en quartz, un mur blanc, un sol en carrelage de céramique, un sol beige et un plan de travail blanc.
Exemple d'une grande buanderie linéaire dédiée avec un placard avec porte à panneau surélevé, des portes de placard marrons, un plan de travail en quartz, un mur blanc, un sol en carrelage de céramique, un sol beige et un plan de travail blanc.

Keeping the existing cabinetry but repinting it we were able to put butcher block countertops on for workable space.
Idées déco pour une buanderie parallèle dédiée et de taille moyenne avec un évier utilitaire, un placard avec porte à panneau surélevé, des portes de placard blanches, un plan de travail en bois, un mur beige, un sol en vinyl, des machines côte à côte, un sol marron et un plan de travail marron.
Idées déco pour une buanderie parallèle dédiée et de taille moyenne avec un évier utilitaire, un placard avec porte à panneau surélevé, des portes de placard blanches, un plan de travail en bois, un mur beige, un sol en vinyl, des machines côte à côte, un sol marron et un plan de travail marron.

Idées déco pour une grande buanderie classique multi-usage avec un placard avec porte à panneau surélevé, des portes de placard beiges, un sol en travertin et un plan de travail blanc.

Aménagement d'une buanderie linéaire contemporaine multi-usage et de taille moyenne avec un évier encastré, un placard avec porte à panneau surélevé, des portes de placard blanches, un plan de travail en quartz modifié, un mur beige, un sol en carrelage de céramique, des machines côte à côte, un sol gris et un plan de travail blanc.

View of Laundry room with built-in soapstone folding counter above storage for industrial style rolling laundry carts and hampers. Space for hang drying above. Laundry features two stacked washer / dryer sets. Painted ship-lap walls with decorative raw concrete floor tiles. Built-in pull down ironing board between the washers / dryers.

Réalisation d'une grande buanderie parallèle champêtre multi-usage avec un placard avec porte à panneau surélevé, des portes de placard blanches, un plan de travail en granite, un mur gris, un sol en carrelage de porcelaine, des machines côte à côte, un sol multicolore et un plan de travail bleu.

Idée de décoration pour une grande buanderie tradition en L et bois vieilli dédiée avec un évier posé, un placard avec porte à panneau surélevé et un mur blanc.

Mudroom converted to laundry room in this cottage home.
Idée de décoration pour une petite buanderie linéaire tradition multi-usage avec un évier encastré, un placard avec porte à panneau surélevé, des portes de placard grises, un plan de travail en quartz modifié, un mur gris, un sol en carrelage de porcelaine, des machines superposées, un sol gris et un plan de travail blanc.
Idée de décoration pour une petite buanderie linéaire tradition multi-usage avec un évier encastré, un placard avec porte à panneau surélevé, des portes de placard grises, un plan de travail en quartz modifié, un mur gris, un sol en carrelage de porcelaine, des machines superposées, un sol gris et un plan de travail blanc.

Réalisation d'une grande buanderie tradition en L dédiée avec un évier encastré, un placard avec porte à panneau surélevé, des portes de placards vertess, un mur blanc, des machines côte à côte, un sol noir, plan de travail noir et un plan de travail en stéatite.

Idées déco pour une buanderie linéaire contemporaine dédiée avec un évier posé, un placard avec porte à panneau surélevé, des portes de placard blanches, un plan de travail en stratifié, un mur beige, un sol en carrelage de céramique, des machines superposées et un sol beige.

Libbie Holmes Photography
Cette photo montre une grande buanderie parallèle chic en bois foncé multi-usage avec un évier encastré, un placard avec porte à panneau surélevé, un plan de travail en granite, un mur gris, sol en béton ciré, des machines côte à côte et un sol gris.
Cette photo montre une grande buanderie parallèle chic en bois foncé multi-usage avec un évier encastré, un placard avec porte à panneau surélevé, un plan de travail en granite, un mur gris, sol en béton ciré, des machines côte à côte et un sol gris.

By adding cabinetry, and open shelving, there is now room for cleaning supplies as well as the ironing board and hanging clothes
Aménagement d'une petite buanderie classique en bois brun avec un placard avec porte à panneau surélevé, sol en stratifié, un sol marron, un mur beige et des machines côte à côte.
Aménagement d'une petite buanderie classique en bois brun avec un placard avec porte à panneau surélevé, sol en stratifié, un sol marron, un mur beige et des machines côte à côte.

Virtuance Photography
Inspiration pour une buanderie design en U dédiée et de taille moyenne avec un placard avec porte à panneau surélevé, des portes de placard beiges, un plan de travail en quartz modifié, un mur blanc, parquet clair, des machines côte à côte, un sol beige et un évier encastré.
Inspiration pour une buanderie design en U dédiée et de taille moyenne avec un placard avec porte à panneau surélevé, des portes de placard beiges, un plan de travail en quartz modifié, un mur blanc, parquet clair, des machines côte à côte, un sol beige et un évier encastré.

William Quarles Photography
Cette image montre une buanderie traditionnelle dédiée et de taille moyenne avec un évier posé, un placard avec porte à panneau surélevé, des portes de placard blanches, un mur gris, un sol en carrelage de céramique et un sol gris.
Cette image montre une buanderie traditionnelle dédiée et de taille moyenne avec un évier posé, un placard avec porte à panneau surélevé, des portes de placard blanches, un mur gris, un sol en carrelage de céramique et un sol gris.
Idées déco de buanderies avec un placard avec porte à panneau surélevé
1