Idées déco de buanderies avec un placard avec porte à panneau surélevé
Trier par :
Budget
Trier par:Populaires du jour
81 - 100 sur 3 452 photos
1 sur 2

Cette image montre une petite buanderie traditionnelle avec un placard avec porte à panneau surélevé, des portes de placard blanches, un plan de travail en bois, un mur blanc, des machines superposées, un sol en travertin, un plan de travail beige et un évier de ferme.

Located in the heart of a 1920’s urban neighborhood, this classically designed home went through a dramatic transformation. Several updates over the years had rendered the space dated and feeling disjointed. The main level received cosmetic updates to the kitchen, dining, formal living and family room to bring the decor out of the 90’s and into the 21st century. Space from a coat closet and laundry room was reallocated to the transformation of a storage closet into a stylish powder room. Upstairs, custom cabinetry, built-ins, along with fixture and material updates revamped the look and feel of the bedrooms and bathrooms. But the most striking alterations occurred on the home’s exterior, with the addition of a 24′ x 52′ pool complete with built-in tanning shelf, programmable LED lights and bubblers as well as an elevated spa with waterfall feature. A custom pool house was added to compliment the original architecture of the main home while adding a kitchenette, changing facilities and storage space to enhance the functionality of the pool area. The landscaping received a complete overhaul and Oaks Rialto pavers were added surrounding the pool, along with a lounge space shaded by a custom-built pergola. These renovations and additions converted this residence from well-worn to a stunning, urban oasis.

AV Architects + Builders
Location: Falls Church, VA, USA
Our clients were a newly-wed couple looking to start a new life together. With a love for the outdoors and theirs dogs and cats, we wanted to create a design that wouldn’t make them sacrifice any of their hobbies or interests. We designed a floor plan to allow for comfortability relaxation, any day of the year. We added a mudroom complete with a dog bath at the entrance of the home to help take care of their pets and track all the mess from outside. We added multiple access points to outdoor covered porches and decks so they can always enjoy the outdoors, not matter the time of year. The second floor comes complete with the master suite, two bedrooms for the kids with a shared bath, and a guest room for when they have family over. The lower level offers all the entertainment whether it’s a large family room for movie nights or an exercise room. Additionally, the home has 4 garages for cars – 3 are attached to the home and one is detached and serves as a workshop for him.
The look and feel of the home is informal, casual and earthy as the clients wanted to feel relaxed at home. The materials used are stone, wood, iron and glass and the home has ample natural light. Clean lines, natural materials and simple details for relaxed casual living.
Stacy Zarin Photography

A perpendicular Charging Station with mail/paperwork slots, plenty of room for cell phones, I-Pods, I-Pads plus the children’s electronic gadgets, bins for paraphernalia and related attachments is a sure sign of this Century. Ivory glazed melamine. Donna Siben/Designer for Closet Organizing Systems

Idée de décoration pour une petite buanderie linéaire minimaliste dédiée avec un placard avec porte à panneau surélevé, des portes de placard marrons, un plan de travail en granite, un mur blanc, un sol en marbre, des machines superposées, un sol blanc et un plan de travail beige.
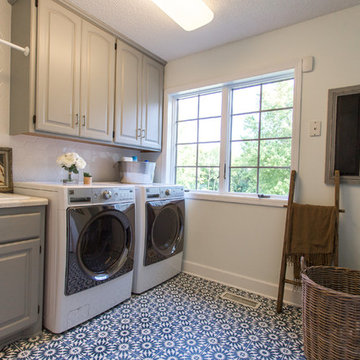
construction2style LLC
Inspiration pour une grande buanderie design dédiée avec sol en béton ciré, des machines côte à côte, un sol bleu, un évier posé, un placard avec porte à panneau surélevé et un mur gris.
Inspiration pour une grande buanderie design dédiée avec sol en béton ciré, des machines côte à côte, un sol bleu, un évier posé, un placard avec porte à panneau surélevé et un mur gris.
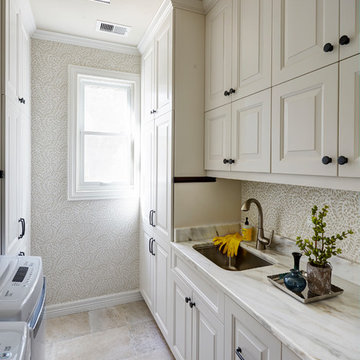
Kaskel Photography
Idées déco pour une buanderie parallèle classique dédiée avec un évier encastré, un placard avec porte à panneau surélevé, des portes de placard beiges, un mur beige, des machines côte à côte et un sol beige.
Idées déco pour une buanderie parallèle classique dédiée avec un évier encastré, un placard avec porte à panneau surélevé, des portes de placard beiges, un mur beige, des machines côte à côte et un sol beige.

Idée de décoration pour une petite buanderie linéaire tradition dédiée avec un évier encastré, un placard avec porte à panneau surélevé, des portes de placard blanches, un plan de travail en stratifié, un mur beige, parquet foncé, des machines côte à côte et un plan de travail beige.

Custom Luxury Home with a Mexican inpsired style by Fratantoni Interior Designers!
Follow us on Pinterest, Twitter, Facebook, and Instagram for more inspirational photos!

Small laundry room
Exemple d'une petite buanderie linéaire éclectique dédiée avec un placard avec porte à panneau surélevé, des portes de placard blanches, un mur vert, un sol en carrelage de céramique et des machines côte à côte.
Exemple d'une petite buanderie linéaire éclectique dédiée avec un placard avec porte à panneau surélevé, des portes de placard blanches, un mur vert, un sol en carrelage de céramique et des machines côte à côte.
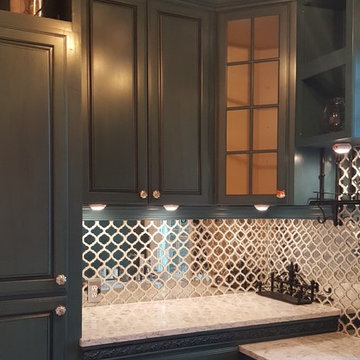
Traditional Laundry Room with modern colors. Juniper Green Cabinets with an Indigo Blue Glaze, hand wiped. Designed by McCall Chase, CKD of The Cabinet Box

Cette photo montre une buanderie parallèle craftsman multi-usage et de taille moyenne avec un évier utilitaire, un placard avec porte à panneau surélevé, des portes de placard blanches, un plan de travail en surface solide, un mur beige, un sol en carrelage de céramique et des machines côte à côte.

Aménagement d'une petite buanderie linéaire classique en bois brun multi-usage avec un évier 1 bac, un placard avec porte à panneau surélevé, parquet clair, des machines côte à côte, un plan de travail en granite, un mur multicolore, un sol marron et un plan de travail beige.
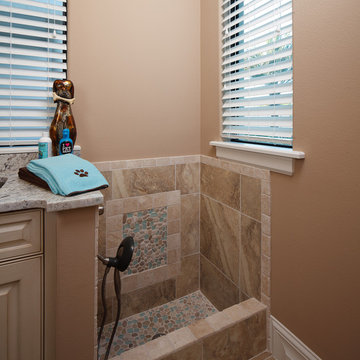
Our Fabulous Features Include:
Breathtaking Lake View Home-site
Private guest wing
Open Great Room Design
Movie Theatre/Media Room
Burton's Original All Glass Dining Room
Infinity Pool/Marble Lanai
Designer Master Bath w/ Courtyard Shower
Burton-Smart Energy Package and Automation
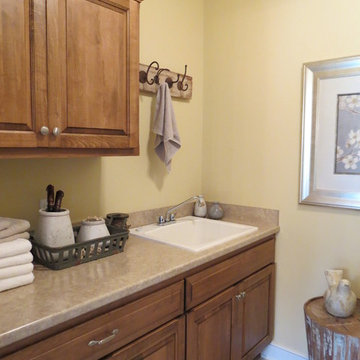
Cette photo montre une buanderie en bois brun multi-usage avec un évier utilitaire, un placard avec porte à panneau surélevé, une crédence blanche et un mur beige.
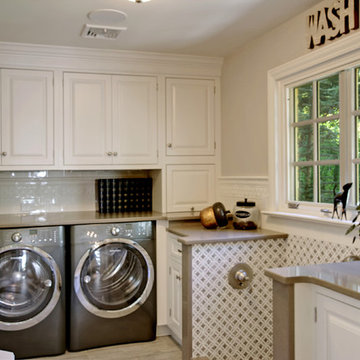
New Laundry-Mudroom addition accommodates all practical domestic needs including cubbies for book bags and a dog shower.
Photo: Phil Johnson
Idées déco pour une buanderie classique dédiée et de taille moyenne avec un placard avec porte à panneau surélevé, des portes de placard blanches, un mur beige et des machines côte à côte.
Idées déco pour une buanderie classique dédiée et de taille moyenne avec un placard avec porte à panneau surélevé, des portes de placard blanches, un mur beige et des machines côte à côte.

Mud Room
Exemple d'une grande buanderie linéaire dédiée avec un placard avec porte à panneau surélevé, des portes de placard marrons, un plan de travail en quartz, un mur blanc, un sol en carrelage de céramique, un sol beige et un plan de travail blanc.
Exemple d'une grande buanderie linéaire dédiée avec un placard avec porte à panneau surélevé, des portes de placard marrons, un plan de travail en quartz, un mur blanc, un sol en carrelage de céramique, un sol beige et un plan de travail blanc.

Keeping the existing cabinetry but repinting it we were able to put butcher block countertops on for workable space.
Idées déco pour une buanderie parallèle dédiée et de taille moyenne avec un évier utilitaire, un placard avec porte à panneau surélevé, des portes de placard blanches, un plan de travail en bois, un mur beige, un sol en vinyl, des machines côte à côte, un sol marron et un plan de travail marron.
Idées déco pour une buanderie parallèle dédiée et de taille moyenne avec un évier utilitaire, un placard avec porte à panneau surélevé, des portes de placard blanches, un plan de travail en bois, un mur beige, un sol en vinyl, des machines côte à côte, un sol marron et un plan de travail marron.

Idées déco pour une grande buanderie classique multi-usage avec un placard avec porte à panneau surélevé, des portes de placard beiges, un sol en travertin et un plan de travail blanc.

Aménagement d'une buanderie linéaire contemporaine multi-usage et de taille moyenne avec un évier encastré, un placard avec porte à panneau surélevé, des portes de placard blanches, un plan de travail en quartz modifié, un mur beige, un sol en carrelage de céramique, des machines côte à côte, un sol gris et un plan de travail blanc.
Idées déco de buanderies avec un placard avec porte à panneau surélevé
5