Idées déco de buanderies avec un placard avec porte à panneau surélevé et plan de travail en marbre
Trier par :
Budget
Trier par:Populaires du jour
1 - 20 sur 96 photos
1 sur 3

Aménagement d'une grande buanderie parallèle classique multi-usage avec un évier encastré, un placard avec porte à panneau surélevé, des portes de placard bleues, plan de travail en marbre, un mur gris, parquet foncé et des machines côte à côte.

Réalisation d'une grande buanderie tradition en L multi-usage avec des portes de placard blanches, plan de travail en marbre, des machines superposées, un placard avec porte à panneau surélevé, un mur blanc, un sol en marbre et un sol gris.
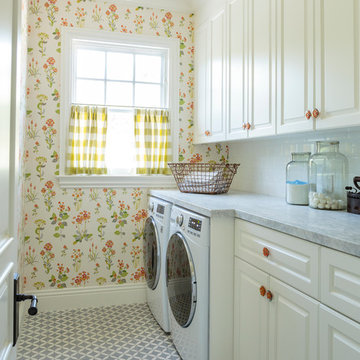
Mark Lohman
Inspiration pour une buanderie linéaire traditionnelle dédiée et de taille moyenne avec un placard avec porte à panneau surélevé, des portes de placard blanches, plan de travail en marbre, sol en béton ciré, des machines côte à côte et un mur multicolore.
Inspiration pour une buanderie linéaire traditionnelle dédiée et de taille moyenne avec un placard avec porte à panneau surélevé, des portes de placard blanches, plan de travail en marbre, sol en béton ciré, des machines côte à côte et un mur multicolore.
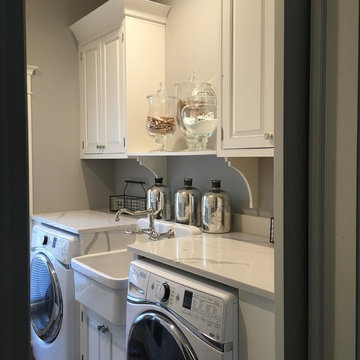
Interior Designer: Colleen Gahry-Robb
Aménagement d'une buanderie parallèle classique avec un placard, un évier de ferme, un placard avec porte à panneau surélevé, des portes de placard blanches, plan de travail en marbre, un mur gris, un sol en bois brun, des machines côte à côte et un sol marron.
Aménagement d'une buanderie parallèle classique avec un placard, un évier de ferme, un placard avec porte à panneau surélevé, des portes de placard blanches, plan de travail en marbre, un mur gris, un sol en bois brun, des machines côte à côte et un sol marron.

Exemple d'une buanderie nature dédiée et de taille moyenne avec un évier 2 bacs, un placard avec porte à panneau surélevé, plan de travail en marbre, une crédence en céramique, un sol en carrelage de céramique, des machines dissimulées, un sol multicolore et un plan de travail blanc.

A timeless traditional family home. The perfect blend of functionality and elegance. Jodi Fleming Design scope: Architectural Drawings, Interior Design, Custom Furnishings. Photography by Billy Collopy
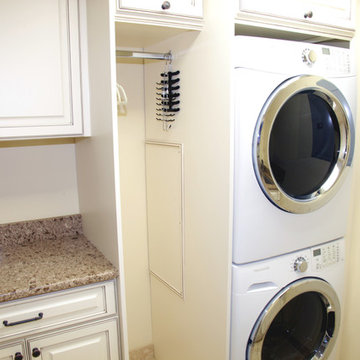
This laundry room has been renovated to use every inch to be beautiful as well as functional. These custom convenient cabinets were built for use as well as looks. The cabinetry and marble counter is the same as the kitchen giving continuity to the room. There is plenty of space for everything you need for yourself as well as any guests that you may have.
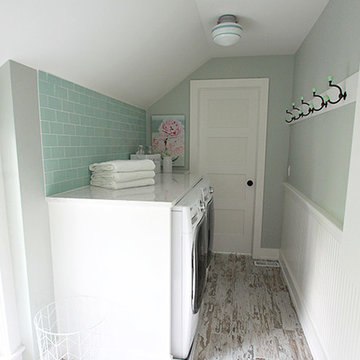
This 1930's Barrington Hills farmhouse was in need of some TLC when it was purchased by this southern family of five who planned to make it their new home. The renovation taken on by Advance Design Studio's designer Scott Christensen and master carpenter Justin Davis included a custom porch, custom built in cabinetry in the living room and children's bedrooms, 2 children's on-suite baths, a guest powder room, a fabulous new master bath with custom closet and makeup area, a new upstairs laundry room, a workout basement, a mud room, new flooring and custom wainscot stairs with planked walls and ceilings throughout the home.
The home's original mechanicals were in dire need of updating, so HVAC, plumbing and electrical were all replaced with newer materials and equipment. A dramatic change to the exterior took place with the addition of a quaint standing seam metal roofed farmhouse porch perfect for sipping lemonade on a lazy hot summer day.
In addition to the changes to the home, a guest house on the property underwent a major transformation as well. Newly outfitted with updated gas and electric, a new stacking washer/dryer space was created along with an updated bath complete with a glass enclosed shower, something the bath did not previously have. A beautiful kitchenette with ample cabinetry space, refrigeration and a sink was transformed as well to provide all the comforts of home for guests visiting at the classic cottage retreat.
The biggest design challenge was to keep in line with the charm the old home possessed, all the while giving the family all the convenience and efficiency of modern functioning amenities. One of the most interesting uses of material was the porcelain "wood-looking" tile used in all the baths and most of the home's common areas. All the efficiency of porcelain tile, with the nostalgic look and feel of worn and weathered hardwood floors. The home’s casual entry has an 8" rustic antique barn wood look porcelain tile in a rich brown to create a warm and welcoming first impression.
Painted distressed cabinetry in muted shades of gray/green was used in the powder room to bring out the rustic feel of the space which was accentuated with wood planked walls and ceilings. Fresh white painted shaker cabinetry was used throughout the rest of the rooms, accentuated by bright chrome fixtures and muted pastel tones to create a calm and relaxing feeling throughout the home.
Custom cabinetry was designed and built by Advance Design specifically for a large 70” TV in the living room, for each of the children’s bedroom’s built in storage, custom closets, and book shelves, and for a mudroom fit with custom niches for each family member by name.
The ample master bath was fitted with double vanity areas in white. A generous shower with a bench features classic white subway tiles and light blue/green glass accents, as well as a large free standing soaking tub nestled under a window with double sconces to dim while relaxing in a luxurious bath. A custom classic white bookcase for plush towels greets you as you enter the sanctuary bath.
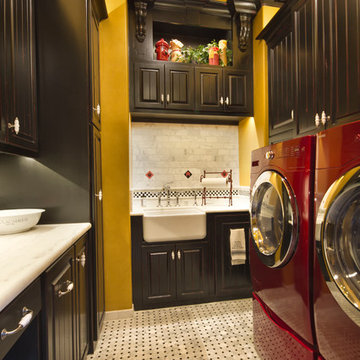
Aménagement d'une buanderie montagne en U et bois foncé dédiée et de taille moyenne avec un évier de ferme, un placard avec porte à panneau surélevé, plan de travail en marbre, un mur jaune, un sol en marbre et des machines côte à côte.
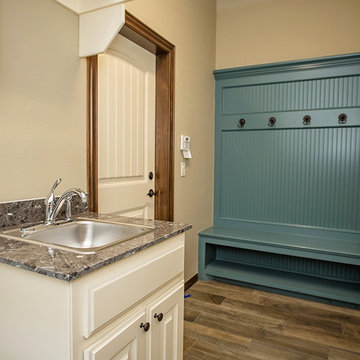
6400 NW 155th St., Edmond, OK | Deer Creek Village
Idée de décoration pour une buanderie parallèle tradition de taille moyenne avec un évier 1 bac, un placard avec porte à panneau surélevé, des portes de placard blanches, plan de travail en marbre, un sol en bois brun et un sol marron.
Idée de décoration pour une buanderie parallèle tradition de taille moyenne avec un évier 1 bac, un placard avec porte à panneau surélevé, des portes de placard blanches, plan de travail en marbre, un sol en bois brun et un sol marron.
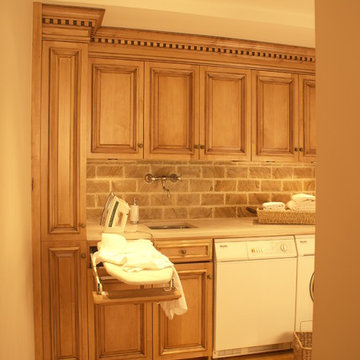
Exemple d'une petite buanderie linéaire chic en bois brun multi-usage avec un évier 1 bac, un placard avec porte à panneau surélevé, plan de travail en marbre, parquet clair, des machines côte à côte et un mur marron.
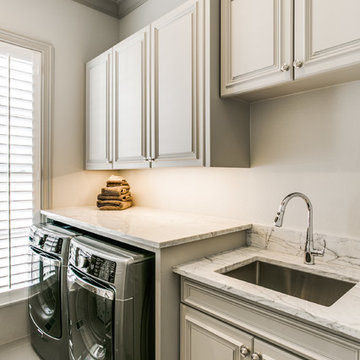
Elegant, refined, and traditional this marble-cladded master bath is the epitome of elegance. The beauty of the Calacatta countertops is only magnified in this slab of supremo with stand out blue-grey veining and undertones of of warm greys this is really one of a kind.
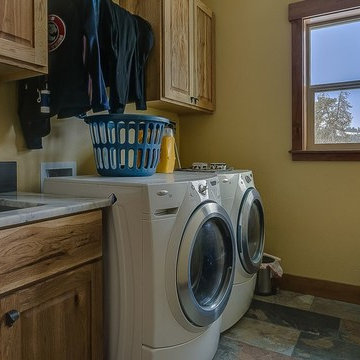
Cette image montre une buanderie linéaire chalet en bois brun dédiée et de taille moyenne avec un évier encastré, un placard avec porte à panneau surélevé, plan de travail en marbre, un mur beige, un sol en ardoise, des machines côte à côte, un sol multicolore et un plan de travail gris.
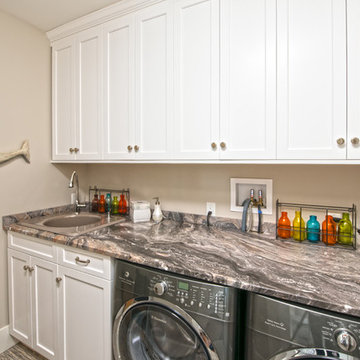
Mary Prince Photography
Idées déco pour une buanderie parallèle classique multi-usage et de taille moyenne avec un évier posé, un placard avec porte à panneau surélevé, des portes de placard blanches, plan de travail en marbre, un mur beige, un sol en bois brun et des machines côte à côte.
Idées déco pour une buanderie parallèle classique multi-usage et de taille moyenne avec un évier posé, un placard avec porte à panneau surélevé, des portes de placard blanches, plan de travail en marbre, un mur beige, un sol en bois brun et des machines côte à côte.
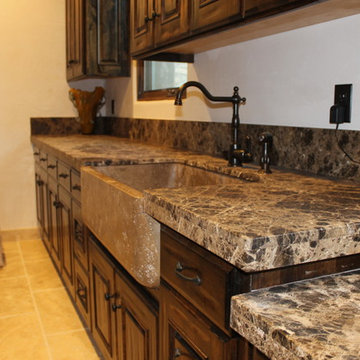
Réalisation d'une grande buanderie méditerranéenne en L et bois foncé multi-usage avec un évier de ferme, plan de travail en marbre, un mur beige, un sol en travertin et un placard avec porte à panneau surélevé.

Exemple d'une buanderie parallèle nature de taille moyenne avec un placard, un évier posé, un placard avec porte à panneau surélevé, des portes de placard bleues, plan de travail en marbre, une crédence grise, une crédence en marbre, un mur blanc, un sol en carrelage de porcelaine, des machines côte à côte et un plan de travail gris.
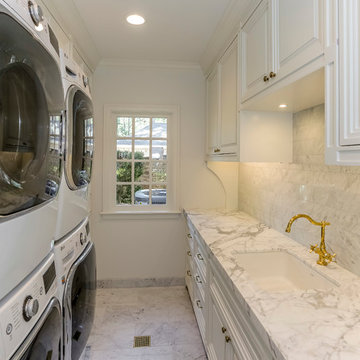
A laundry room was created by reconfiguring a service area off of the media room. The space was reframed to hold to large washer and 2 large dryers, incorporated floor drains, custom cabinetry and white marble countertops with full sink.

Jim Greene
Exemple d'une grande buanderie chic en L dédiée avec un évier de ferme, un placard avec porte à panneau surélevé, des portes de placard bleues, plan de travail en marbre, un mur blanc, sol en béton ciré, des machines côte à côte et un plan de travail blanc.
Exemple d'une grande buanderie chic en L dédiée avec un évier de ferme, un placard avec porte à panneau surélevé, des portes de placard bleues, plan de travail en marbre, un mur blanc, sol en béton ciré, des machines côte à côte et un plan de travail blanc.
![Chloe Project [6400]](https://st.hzcdn.com/fimgs/pictures/laundry-rooms/chloe-project-6400-reinbold-inc-img~8cd1262e098f4a50_3695-1-9c851c9-w360-h360-b0-p0.jpg)
Jim McClune
Aménagement d'une buanderie classique en U dédiée et de taille moyenne avec un évier 1 bac, un placard avec porte à panneau surélevé, des portes de placard blanches, plan de travail en marbre, un mur gris, un sol en bois brun, des machines côte à côte et un sol marron.
Aménagement d'une buanderie classique en U dédiée et de taille moyenne avec un évier 1 bac, un placard avec porte à panneau surélevé, des portes de placard blanches, plan de travail en marbre, un mur gris, un sol en bois brun, des machines côte à côte et un sol marron.
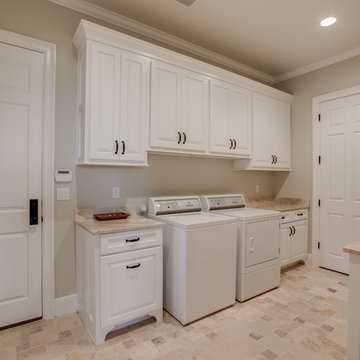
Exemple d'une buanderie parallèle chic dédiée et de taille moyenne avec un évier posé, un placard avec porte à panneau surélevé, des portes de placard blanches, plan de travail en marbre, un mur beige, un sol en travertin, des machines côte à côte, un sol beige et un plan de travail beige.
Idées déco de buanderies avec un placard avec porte à panneau surélevé et plan de travail en marbre
1