Idées déco de buanderies contemporaines avec un placard avec porte à panneau surélevé
Trier par :
Budget
Trier par:Populaires du jour
1 - 20 sur 215 photos
1 sur 3
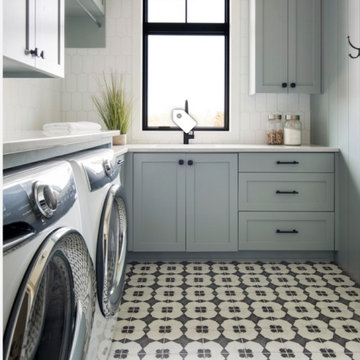
General, Miscellaneous
Cette image montre une grande buanderie linéaire design multi-usage avec un placard avec porte à panneau surélevé.
Cette image montre une grande buanderie linéaire design multi-usage avec un placard avec porte à panneau surélevé.

Love this stylish AND practical laundry closed on the second floor - close to the bedrooms for easy access but hidden behind the double doors.
Inspiration pour une petite buanderie linéaire design avec un placard, un évier encastré, un placard avec porte à panneau surélevé, des portes de placard blanches, un mur blanc, un sol en carrelage de céramique, des machines superposées et un sol gris.
Inspiration pour une petite buanderie linéaire design avec un placard, un évier encastré, un placard avec porte à panneau surélevé, des portes de placard blanches, un mur blanc, un sol en carrelage de céramique, des machines superposées et un sol gris.
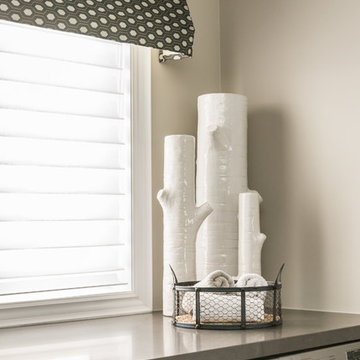
Stephanie Brown
Cette image montre une buanderie parallèle design en bois foncé dédiée et de taille moyenne avec un placard avec porte à panneau surélevé, un plan de travail en surface solide, un mur beige et des machines côte à côte.
Cette image montre une buanderie parallèle design en bois foncé dédiée et de taille moyenne avec un placard avec porte à panneau surélevé, un plan de travail en surface solide, un mur beige et des machines côte à côte.
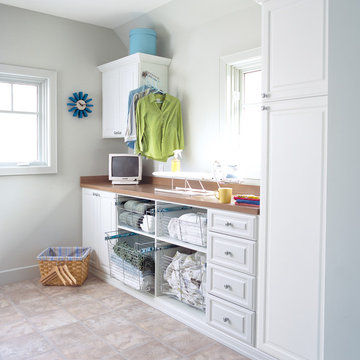
transFORM’s custom laundry room includes a sufficient amount of storage space so the room doesn’t feel cramped or cluttered. Designed in a white melamine, this unit features a combination of raised panel cabinetry and crown molding to hide supplies. Included within the design is a tall and slim utility cabinet equipped with a generous amount of shelving to store your everyday household items. This efficient layout places everything you need within reach. The area also includes a chrome valet rod for hanging or drip drying and a wide 1½ inch mica counter top, perfect for folding or ironing. Water-resistant mica counter tops offer high impact resistance, superior durability, and easy-to-clean convenience. Chrome pull-out baskets are designed to hold frequently used items like laundry detergents, fabric softeners and dryer sheets. Baskets also come in handy when separating your light from dark and clean from dirty clothes. With plenty of elbowroom and workspace, you feel relaxed and energized as you get to work.
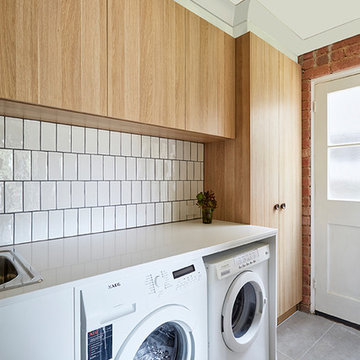
David Russell
Exemple d'une buanderie linéaire tendance en bois clair dédiée et de taille moyenne avec un évier de ferme, un placard avec porte à panneau surélevé, un plan de travail en surface solide, un sol en ardoise et des machines côte à côte.
Exemple d'une buanderie linéaire tendance en bois clair dédiée et de taille moyenne avec un évier de ferme, un placard avec porte à panneau surélevé, un plan de travail en surface solide, un sol en ardoise et des machines côte à côte.
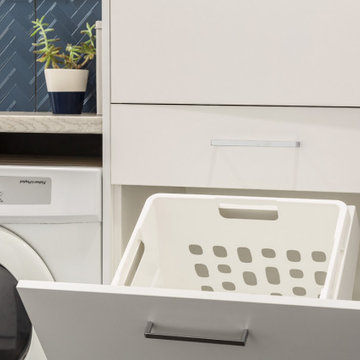
Functionality is the most important factor in this space. Everything you need in a Laundry with hidden ironing board in a drawer and hidden laundry basket in the cupboard keeps this small space looking tidy at all times. The blue patterned tiles with the light timber look bench tops add form as well as function to this Laundry Renovation

Down the hall, storage was key in designing this lively laundry room. Custom wall cabinets, shelves, and quartz countertop were great storage options that allowed plentiful organization when folding, placing, or storing laundry. Fun, cheerful, patterned floor tile and full wall glass backsplash make a statement all on its own and makes washing not such a bore.
Budget analysis and project development by: May Construction
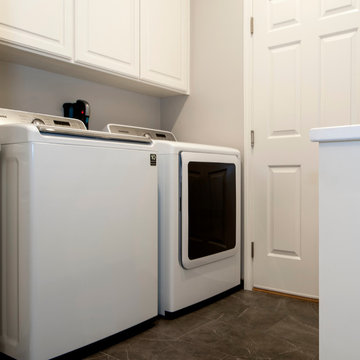
Aménagement d'une buanderie contemporaine de taille moyenne avec un placard avec porte à panneau surélevé, des portes de placard blanches, un plan de travail en surface solide, un mur blanc, un sol en ardoise et des machines côte à côte.
Aménagement d'une buanderie parallèle contemporaine dédiée et de taille moyenne avec un placard avec porte à panneau surélevé, des portes de placard blanches, un plan de travail en granite, des machines côte à côte, un mur beige, parquet foncé et un sol marron.

Idées déco pour une petite buanderie contemporaine en L dédiée avec un évier encastré, un placard avec porte à panneau surélevé, des portes de placard blanches, un plan de travail en quartz modifié, un mur blanc, un sol en marbre, un lave-linge séchant, un sol blanc et un plan de travail gris.
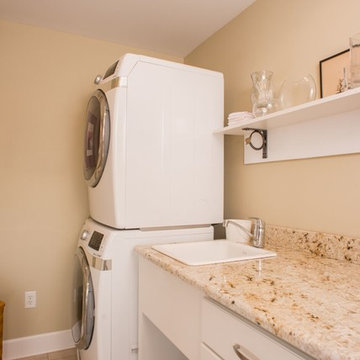
Cette image montre une buanderie linéaire design dédiée avec un évier posé, un placard avec porte à panneau surélevé, des portes de placard blanches, un plan de travail en stratifié, un mur beige, un sol en carrelage de céramique, des machines superposées et un sol beige.
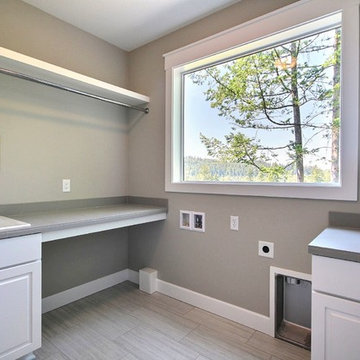
Paint by Sherwin Williams
Body Color - Worldly Grey - SW 7043
Trim Color - Extra White - SW 7006
Island Cabinetry Stain - Northwood Cabinets - Custom Stain
Gas Fireplace by Heat & Glo
Fireplace Surround by Surface Art Inc
Tile Product A La Mode
Flooring and Tile by Macadam Floor & Design
Countertop & Backsplash Tile by Surface Art Inc.
Tile Product A La Mode
Floor Tile by Florida Tile
Tile Product Tides in Sea Salt
Faucets and Shower-heads by Delta Faucet
Kitchen & Bathroom Sinks by Decolav
Windows by Milgard Windows & Doors
Window Product Style Line® Series
Window Supplier Troyco - Window & Door
Lighting by Destination Lighting
Custom Cabinetry & Storage by Northwood Cabinets
Customized & Built by Cascade West Development
Photography by ExposioHDR Portland
Original Plans by Alan Mascord Design Associates
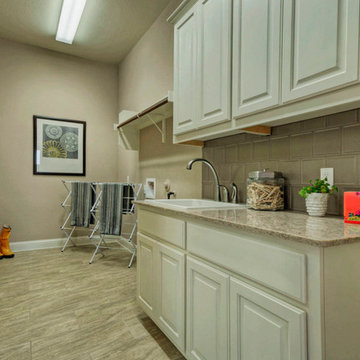
Idées déco pour une grande buanderie parallèle contemporaine multi-usage avec un placard avec porte à panneau surélevé, des portes de placard blanches, un plan de travail en surface solide, un mur gris, un sol en carrelage de porcelaine, des machines côte à côte et un évier posé.

We took advantage of this extra large laundry room and put in a bath and bed for the dog. So much better than going to the groomer or trying to get them out of the tub!!
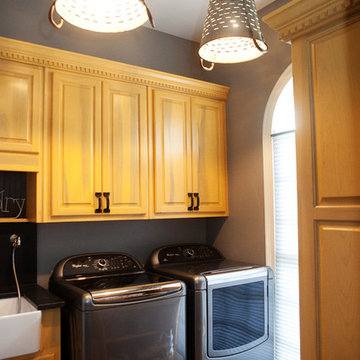
Idées déco pour une buanderie contemporaine en bois clair dédiée et de taille moyenne avec un évier de ferme, un placard avec porte à panneau surélevé, un plan de travail en granite, un mur gris, un sol en brique et des machines côte à côte.
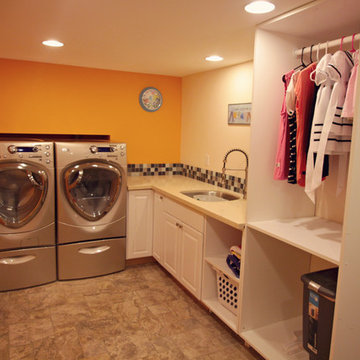
Exemple d'une buanderie tendance en L dédiée et de taille moyenne avec un évier encastré, un placard avec porte à panneau surélevé, des portes de placard blanches, un mur orange, des machines côte à côte, un plan de travail en quartz modifié et un sol en carrelage de céramique.
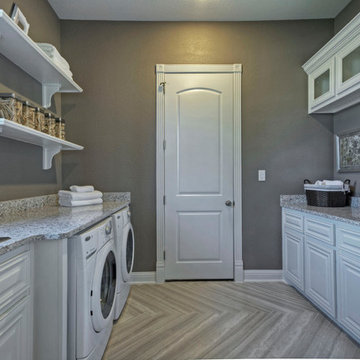
Toll Brothers Model Home in Plano, Tx. by Linfield Design
Cette image montre une grande buanderie parallèle design dédiée avec un placard avec porte à panneau surélevé, des portes de placard blanches, un plan de travail en granite, un mur gris, un sol en carrelage de porcelaine, des machines côte à côte et un évier posé.
Cette image montre une grande buanderie parallèle design dédiée avec un placard avec porte à panneau surélevé, des portes de placard blanches, un plan de travail en granite, un mur gris, un sol en carrelage de porcelaine, des machines côte à côte et un évier posé.

Functionality is the most important factor in this space. Everything you need in a Laundry with hidden ironing board in a drawer and hidden laundry basket in the cupboard keeps this small space looking tidy at all times. The blue patterned tiles with the light timber look bench tops add form as well as function to this Laundry Renovation

The mudroom combines a laundry with a dog wash and dog crate. The dog wash is one of a kin, with a pair of hinged glass doors.
Inspiration pour une buanderie parallèle design multi-usage avec un placard avec porte à panneau surélevé, des portes de placard blanches, un plan de travail en quartz modifié, un sol en carrelage de porcelaine, des machines superposées, un sol gris et un plan de travail blanc.
Inspiration pour une buanderie parallèle design multi-usage avec un placard avec porte à panneau surélevé, des portes de placard blanches, un plan de travail en quartz modifié, un sol en carrelage de porcelaine, des machines superposées, un sol gris et un plan de travail blanc.
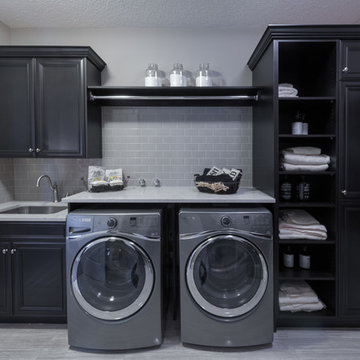
Réalisation d'une buanderie linéaire design avec un évier encastré, un placard avec porte à panneau surélevé, un plan de travail en quartz, un mur gris, des machines côte à côte et des portes de placard noires.
Idées déco de buanderies contemporaines avec un placard avec porte à panneau surélevé
1