Idées déco de buanderies avec un placard avec porte à panneau surélevé et un sol en vinyl
Trier par :
Budget
Trier par:Populaires du jour
1 - 20 sur 166 photos
1 sur 3

AV Architects + Builders
Location: Falls Church, VA, USA
Our clients were a newly-wed couple looking to start a new life together. With a love for the outdoors and theirs dogs and cats, we wanted to create a design that wouldn’t make them sacrifice any of their hobbies or interests. We designed a floor plan to allow for comfortability relaxation, any day of the year. We added a mudroom complete with a dog bath at the entrance of the home to help take care of their pets and track all the mess from outside. We added multiple access points to outdoor covered porches and decks so they can always enjoy the outdoors, not matter the time of year. The second floor comes complete with the master suite, two bedrooms for the kids with a shared bath, and a guest room for when they have family over. The lower level offers all the entertainment whether it’s a large family room for movie nights or an exercise room. Additionally, the home has 4 garages for cars – 3 are attached to the home and one is detached and serves as a workshop for him.
The look and feel of the home is informal, casual and earthy as the clients wanted to feel relaxed at home. The materials used are stone, wood, iron and glass and the home has ample natural light. Clean lines, natural materials and simple details for relaxed casual living.
Stacy Zarin Photography

Before & After Floor Plans
Cette image montre une petite buanderie parallèle traditionnelle multi-usage avec un évier encastré, un placard avec porte à panneau surélevé, des portes de placard beiges, un plan de travail en quartz modifié, un mur beige, un sol en vinyl, des machines superposées, un sol gris et un plan de travail blanc.
Cette image montre une petite buanderie parallèle traditionnelle multi-usage avec un évier encastré, un placard avec porte à panneau surélevé, des portes de placard beiges, un plan de travail en quartz modifié, un mur beige, un sol en vinyl, des machines superposées, un sol gris et un plan de travail blanc.

Aménagement d'une buanderie linéaire bord de mer dédiée et de taille moyenne avec un évier encastré, un placard avec porte à panneau surélevé, des portes de placard blanches, un plan de travail en granite, un mur bleu, un sol en vinyl, des machines côte à côte, un sol gris et un plan de travail gris.

Inspiration pour une très grande buanderie linéaire traditionnelle en bois foncé dédiée avec un évier de ferme, un placard avec porte à panneau surélevé, un plan de travail en granite, un mur blanc, un sol en vinyl, des machines côte à côte et un sol beige.

Inspiration pour une très grande buanderie linéaire traditionnelle en bois foncé dédiée avec un évier de ferme, un placard avec porte à panneau surélevé, un plan de travail en granite, un mur blanc, un sol en vinyl et des machines côte à côte.
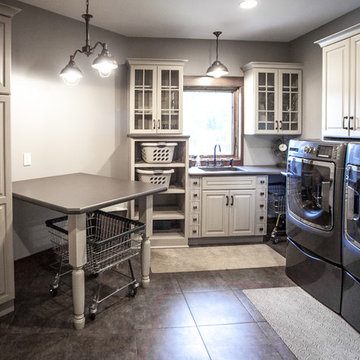
Julie Sahr Photography - Bricelyn, MN
Cette photo montre une buanderie craftsman en L de taille moyenne avec un placard avec porte à panneau surélevé, un plan de travail en surface solide, un mur gris, un sol en vinyl, des machines côte à côte et des portes de placard blanches.
Cette photo montre une buanderie craftsman en L de taille moyenne avec un placard avec porte à panneau surélevé, un plan de travail en surface solide, un mur gris, un sol en vinyl, des machines côte à côte et des portes de placard blanches.

Studioteka was asked to gut renovate a pair of apartments in two historic tenement buildings owned by a client as rental properties in the East Village. Though small in footprint at approximately 262 and 278 square feet, respectively, the units each boast well appointed kitchens complete with custom built shaker-style cabinetry and a full range of appliances including a dishwasher, 4 burner stove with oven, and a full height refrigerator with freezer, and bathrooms with stackable or combined washer/dryer units for busy downtown city dwellers. The shaker style cabinetry also has integrated finger pulls for the drawers and cabinet doors, and so requires no hardware. Our innovative client was a joy to work with, and numerous layouts and options were explored in arriving at the best possible use of the space. The angled wall in the smaller of the two units was a part of this collaborative process as it allowed us to be able to fit a stackable unit in the bathroom while ensuring that we also met ADA adaptable standards. New warm wooden flooring was installed in both units to complement the light, blond color of the cabinets which in turn contrast with the cooler stone countertop and gray wooden backsplash. The same wood for the backsplash is then used on the bathroom floor, where it provides a contrast with the simple, white subway tile, sleek silver hanging rods, and white plumbing fixtures.
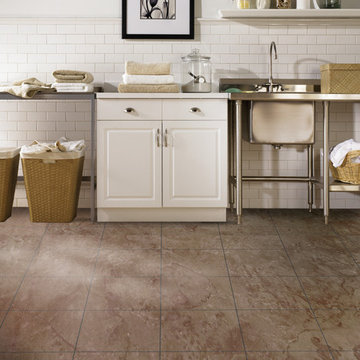
Cette photo montre une grande buanderie nature avec un placard avec porte à panneau surélevé, des portes de placard blanches, un plan de travail en inox, un sol en vinyl et un évier utilitaire.
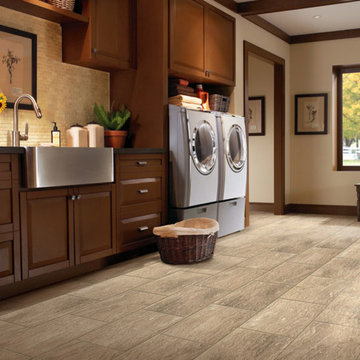
Inspiration pour une très grande buanderie linéaire en bois brun dédiée avec un évier de ferme, un placard avec porte à panneau surélevé, un plan de travail en surface solide, un mur blanc, un sol en vinyl et des machines côte à côte.
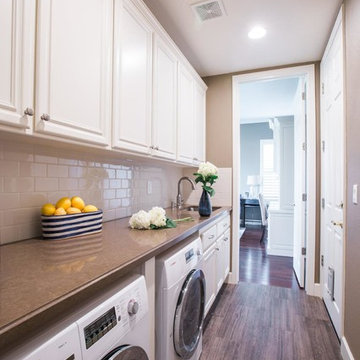
Idées déco pour une buanderie linéaire classique de taille moyenne avec un évier encastré, un placard avec porte à panneau surélevé, un mur beige, un sol en vinyl et des machines côte à côte.
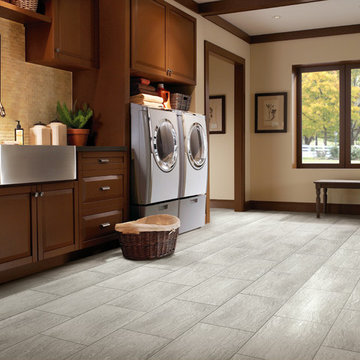
Idée de décoration pour une grande buanderie linéaire tradition en bois brun multi-usage avec un évier de ferme, un placard avec porte à panneau surélevé, un mur beige, des machines côte à côte, un sol gris, un plan de travail marron et un sol en vinyl.
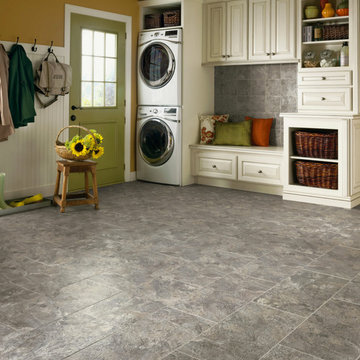
Cette photo montre une grande buanderie linéaire multi-usage avec un sol en vinyl, un placard avec porte à panneau surélevé, des portes de placard blanches, un mur orange et des machines superposées.

Keeping the existing cabinetry but repinting it we were able to put butcher block countertops on for workable space.
Idées déco pour une buanderie parallèle dédiée et de taille moyenne avec un évier utilitaire, un placard avec porte à panneau surélevé, des portes de placard blanches, un plan de travail en bois, un mur beige, un sol en vinyl, des machines côte à côte, un sol marron et un plan de travail marron.
Idées déco pour une buanderie parallèle dédiée et de taille moyenne avec un évier utilitaire, un placard avec porte à panneau surélevé, des portes de placard blanches, un plan de travail en bois, un mur beige, un sol en vinyl, des machines côte à côte, un sol marron et un plan de travail marron.
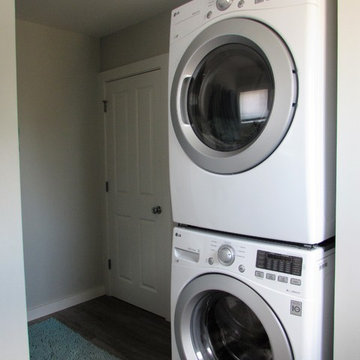
Réalisation d'une petite buanderie marine avec un placard avec porte à panneau surélevé, des portes de placard blanches, un mur gris, un sol en vinyl et un sol gris.

When I came to stage and photoshoot the space my clients let the photographer know there wasn't a room in the whole house PID didn't do something in. When I asked why they originally contacted me they reminded me it was for a cracked tile in their owner's suite bathroom. We all had a good laugh.
Tschida Construction tackled the construction end and helped remodel three bathrooms, stair railing update, kitchen update, laundry room remodel with Custom cabinets from Pro Design, and new paint and lights throughout.
Their house no longer feels straight out of 1995 and has them so proud of their new spaces.
That is such a good feeling as an Interior Designer and Remodeler to know you made a difference in how someone feels about the place they call home.
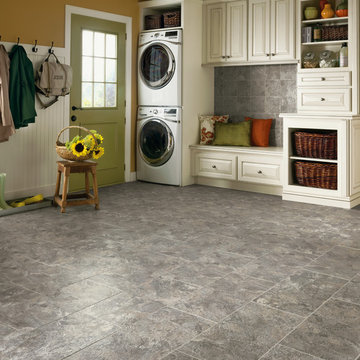
Aménagement d'une grande buanderie linéaire classique multi-usage avec un placard avec porte à panneau surélevé, des portes de placard blanches, un mur jaune, un sol en vinyl et des machines superposées.
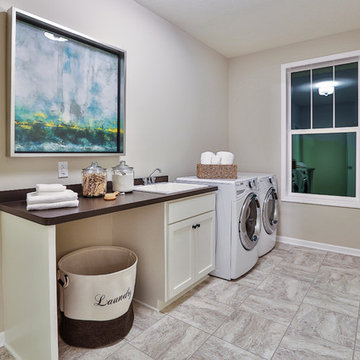
Cette image montre une buanderie linéaire design dédiée et de taille moyenne avec un évier posé, un placard avec porte à panneau surélevé, des portes de placard blanches, un plan de travail en stratifié, un mur gris, un sol en vinyl et des machines côte à côte.
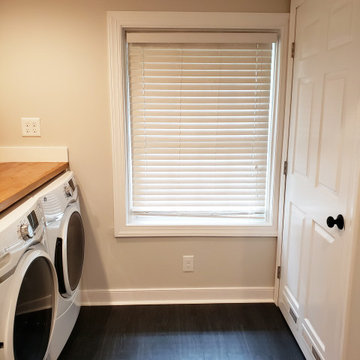
Cette photo montre une grande buanderie linéaire chic multi-usage avec un évier 1 bac, un placard avec porte à panneau surélevé, des portes de placard blanches, un plan de travail en bois, un mur gris, un sol en vinyl, des machines côte à côte, un sol noir et un plan de travail marron.
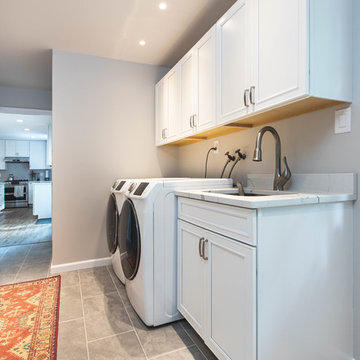
Contemporary Complete Kitchen Remodel with white semi-custom cabinets, white quartz countertop and wood look LVT flooring. Gray beveled edge subway backsplash tile. Mudroom with cabinetry and coat closet.
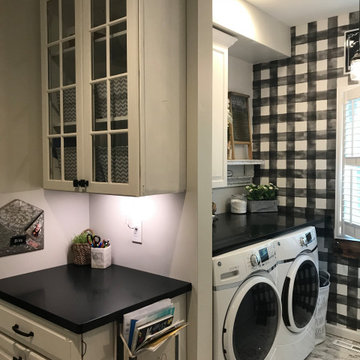
Réalisation d'une petite buanderie linéaire champêtre multi-usage avec un placard avec porte à panneau surélevé, des portes de placard blanches, un plan de travail en surface solide, un mur multicolore, un sol en vinyl, des machines côte à côte, un sol blanc et plan de travail noir.
Idées déco de buanderies avec un placard avec porte à panneau surélevé et un sol en vinyl
1