Idées déco de buanderies avec un placard avec porte à panneau surélevé et un sol en vinyl
Trier par :
Budget
Trier par:Populaires du jour
121 - 140 sur 166 photos
1 sur 3
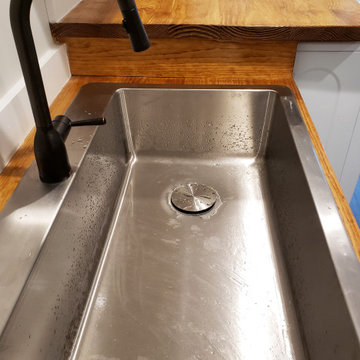
Idée de décoration pour une grande buanderie linéaire tradition multi-usage avec un évier 1 bac, un placard avec porte à panneau surélevé, des portes de placard blanches, un plan de travail en bois, un mur gris, un sol en vinyl, des machines côte à côte, un sol noir et un plan de travail marron.
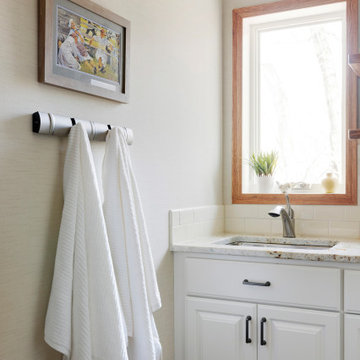
Aménagement d'une petite buanderie parallèle craftsman multi-usage avec un évier encastré, un placard avec porte à panneau surélevé, des portes de placard blanches, un plan de travail en granite, une crédence blanche, une crédence en céramique, un mur beige, un sol en vinyl, des machines superposées, un sol beige, un plan de travail blanc et du papier peint.
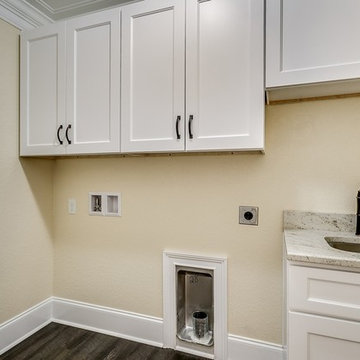
Custom Laundry room with cabinets, sink, and granite
Cette image montre une buanderie traditionnelle de taille moyenne avec un évier encastré, un placard avec porte à panneau surélevé, des portes de placard blanches, un plan de travail en granite, un sol en vinyl et un sol marron.
Cette image montre une buanderie traditionnelle de taille moyenne avec un évier encastré, un placard avec porte à panneau surélevé, des portes de placard blanches, un plan de travail en granite, un sol en vinyl et un sol marron.
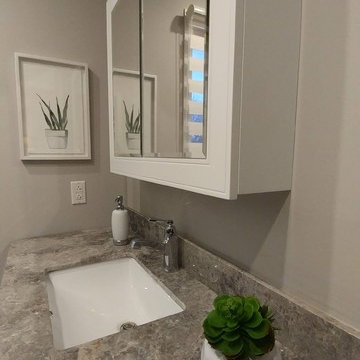
Small powder room / laundry room update.
Exemple d'une petite buanderie parallèle chic multi-usage avec un évier 1 bac, un placard avec porte à panneau surélevé, des portes de placard blanches, un plan de travail en quartz, un mur gris, un sol en vinyl, des machines côte à côte, un sol gris et un plan de travail gris.
Exemple d'une petite buanderie parallèle chic multi-usage avec un évier 1 bac, un placard avec porte à panneau surélevé, des portes de placard blanches, un plan de travail en quartz, un mur gris, un sol en vinyl, des machines côte à côte, un sol gris et un plan de travail gris.
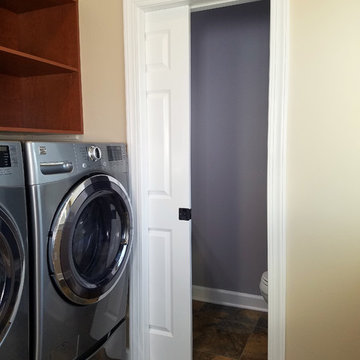
Inspiration pour une buanderie parallèle traditionnelle en bois brun dédiée et de taille moyenne avec un évier encastré, un placard avec porte à panneau surélevé, un plan de travail en quartz modifié, un mur beige, un sol en vinyl et des machines côte à côte.
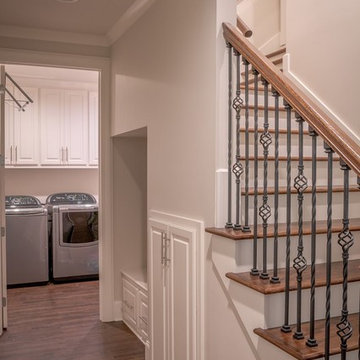
Washer, Dryer, Vinyl Plank, Raised Panel Cabinetry, Iron railing, Storage, Lockers
Aménagement d'une buanderie classique dédiée avec un évier utilitaire, un placard avec porte à panneau surélevé, des portes de placard blanches, un plan de travail en quartz modifié, un mur gris, un sol en vinyl, des machines côte à côte, un sol marron et un plan de travail blanc.
Aménagement d'une buanderie classique dédiée avec un évier utilitaire, un placard avec porte à panneau surélevé, des portes de placard blanches, un plan de travail en quartz modifié, un mur gris, un sol en vinyl, des machines côte à côte, un sol marron et un plan de travail blanc.
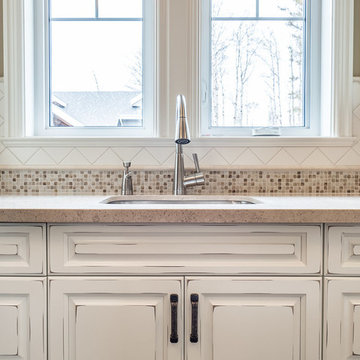
Home Builder Vleeming Construction
Cette photo montre une grande buanderie montagne en L dédiée avec un évier posé, un placard avec porte à panneau surélevé, des portes de placard blanches, un plan de travail en granite, un mur beige, un sol en vinyl, des machines côte à côte et un sol multicolore.
Cette photo montre une grande buanderie montagne en L dédiée avec un évier posé, un placard avec porte à panneau surélevé, des portes de placard blanches, un plan de travail en granite, un mur beige, un sol en vinyl, des machines côte à côte et un sol multicolore.
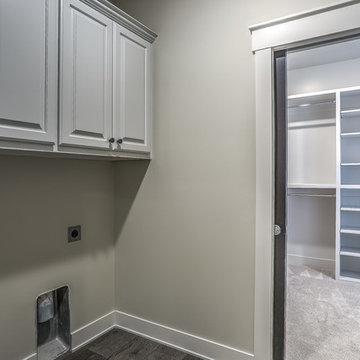
Cette image montre une buanderie rustique avec un placard avec porte à panneau surélevé, des portes de placard blanches, un mur gris, un sol en vinyl, des machines côte à côte et un sol gris.
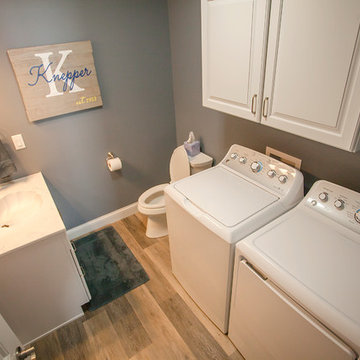
Brooke Taylor
Exemple d'une buanderie nature multi-usage avec un évier intégré, un placard avec porte à panneau surélevé, des portes de placard blanches, plan de travail en marbre, un mur gris, un sol en vinyl, des machines côte à côte et un sol gris.
Exemple d'une buanderie nature multi-usage avec un évier intégré, un placard avec porte à panneau surélevé, des portes de placard blanches, plan de travail en marbre, un mur gris, un sol en vinyl, des machines côte à côte et un sol gris.
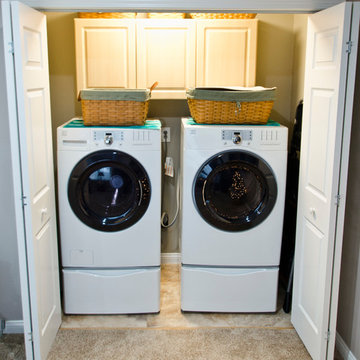
All products from Lowe's or existing
Design: Marcus Lehman
Craftsmen: Kjeldgaard Construction
After Photos: Marcus Lehman
Idée de décoration pour une buanderie tradition en L et bois clair de taille moyenne avec un évier encastré, un placard avec porte à panneau surélevé, un plan de travail en quartz modifié, une crédence multicolore, une crédence en travertin, un sol en vinyl, un sol beige et un plan de travail beige.
Idée de décoration pour une buanderie tradition en L et bois clair de taille moyenne avec un évier encastré, un placard avec porte à panneau surélevé, un plan de travail en quartz modifié, une crédence multicolore, une crédence en travertin, un sol en vinyl, un sol beige et un plan de travail beige.

Benchtops -Caesarstone
Cupboards - Polytec Ascot Profile
Trough - Zoe Eva Ceramic Trough
Mixer - Zoe Positano
Idées déco pour une grande buanderie parallèle avec un placard, un évier de ferme, un placard avec porte à panneau surélevé, différentes finitions de placard, un plan de travail en quartz modifié, une crédence blanche, une crédence en céramique, un mur blanc, un sol en vinyl, des machines superposées, un sol multicolore, un plan de travail blanc, différents designs de plafond et différents habillages de murs.
Idées déco pour une grande buanderie parallèle avec un placard, un évier de ferme, un placard avec porte à panneau surélevé, différentes finitions de placard, un plan de travail en quartz modifié, une crédence blanche, une crédence en céramique, un mur blanc, un sol en vinyl, des machines superposées, un sol multicolore, un plan de travail blanc, différents designs de plafond et différents habillages de murs.

Studioteka was asked to gut renovate a pair of apartments in two historic tenement buildings owned by a client as rental properties in the East Village. Though small in footprint at approximately 262 and 278 square feet, respectively, the units each boast well appointed kitchens complete with custom built shaker-style cabinetry and a full range of appliances including a dishwasher, 4 burner stove with oven, and a full height refrigerator with freezer, and bathrooms with stackable or combined washer/dryer units for busy downtown city dwellers. The shaker style cabinetry also has integrated finger pulls for the drawers and cabinet doors, and so requires no hardware. Our innovative client was a joy to work with, and numerous layouts and options were explored in arriving at the best possible use of the space. The angled wall in the smaller of the two units was a part of this collaborative process as it allowed us to be able to fit a stackable unit in the bathroom while ensuring that we also met ADA adaptable standards. New warm wooden flooring was installed in both units to complement the light, blond color of the cabinets which in turn contrast with the cooler stone countertop and gray wooden backsplash. The same wood for the backsplash is then used on the bathroom floor, where it provides a contrast with the simple, white subway tile, sleek silver hanging rods, and white plumbing fixtures.
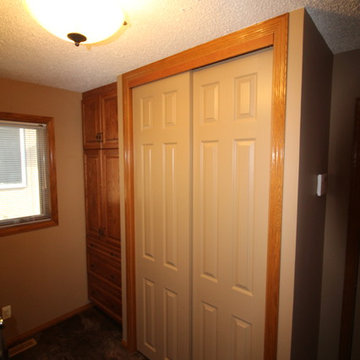
Idée de décoration pour une buanderie linéaire tradition en bois brun dédiée et de taille moyenne avec un sol en vinyl, un placard avec porte à panneau surélevé, un mur beige et un sol multicolore.
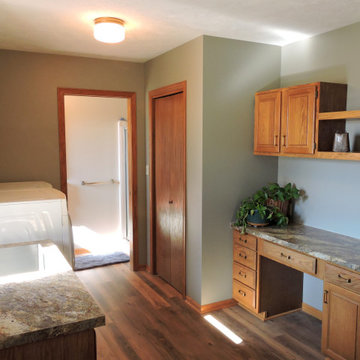
As part of the project, we replaced the sink and countertop in the laundry room and added the upper cabinet and shelving above the desk. New flooring throughout the main floor, as well as paint.
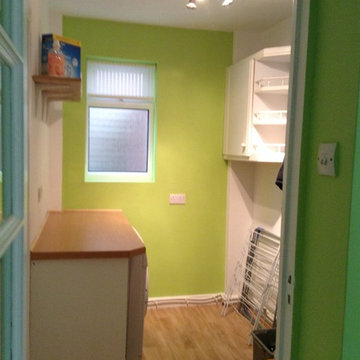
Finished utility room. A good clean, coat of paint, new flooring and the addition of a shelf makes all the difference.
Recycled spotlight from lounge ceiling.
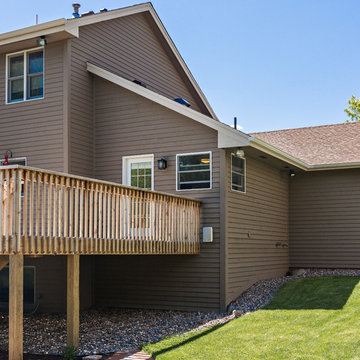
Réalisation d'une buanderie tradition avec un évier posé, un placard avec porte à panneau surélevé, des portes de placard blanches, un plan de travail en stratifié, un mur gris, un sol en vinyl et des machines côte à côte.
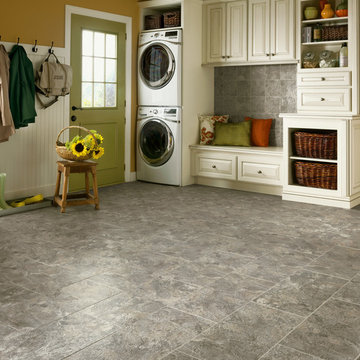
Vinyl tile is the perfect flooring solution for a hardworking mudroom/laundry room.
Inspiration pour une grande buanderie dédiée avec un placard avec porte à panneau surélevé, un mur jaune, un sol en vinyl, des machines superposées et un sol gris.
Inspiration pour une grande buanderie dédiée avec un placard avec porte à panneau surélevé, un mur jaune, un sol en vinyl, des machines superposées et un sol gris.
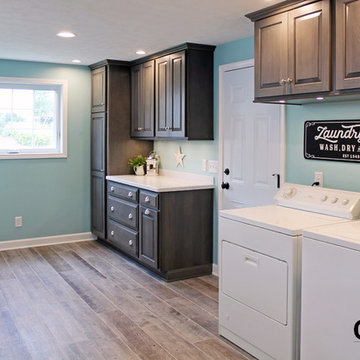
We made the cabinets above the washer and dryer taller so they can easily load the washer and deeper so the homeowners can easily access what's inside the cabinets.
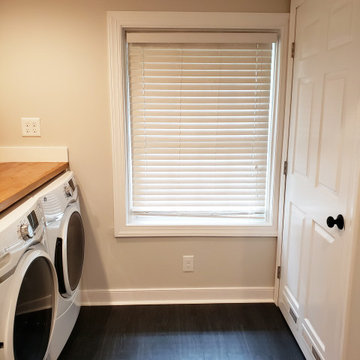
Cette photo montre une grande buanderie linéaire chic multi-usage avec un évier 1 bac, un placard avec porte à panneau surélevé, des portes de placard blanches, un plan de travail en bois, un mur gris, un sol en vinyl, des machines côte à côte, un sol noir et un plan de travail marron.
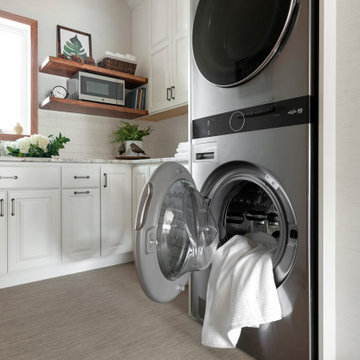
Réalisation d'une petite buanderie parallèle craftsman multi-usage avec un évier encastré, un placard avec porte à panneau surélevé, des portes de placard blanches, un plan de travail en granite, une crédence blanche, une crédence en céramique, un mur beige, un sol en vinyl, des machines superposées, un sol beige, un plan de travail blanc et du papier peint.
Idées déco de buanderies avec un placard avec porte à panneau surélevé et un sol en vinyl
7