Idées déco de buanderies avec un placard avec porte à panneau surélevé et un sol en vinyl
Trier par :
Budget
Trier par:Populaires du jour
101 - 120 sur 166 photos
1 sur 3
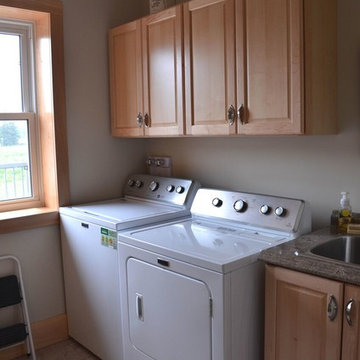
Laundry Room
Idée de décoration pour une buanderie linéaire champêtre en bois clair dédiée et de taille moyenne avec un évier posé, un placard avec porte à panneau surélevé, un plan de travail en stratifié, un mur beige, un sol en vinyl, des machines côte à côte et un sol beige.
Idée de décoration pour une buanderie linéaire champêtre en bois clair dédiée et de taille moyenne avec un évier posé, un placard avec porte à panneau surélevé, un plan de travail en stratifié, un mur beige, un sol en vinyl, des machines côte à côte et un sol beige.
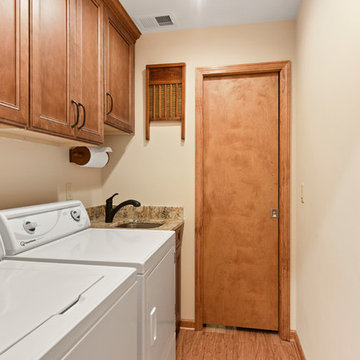
Again we have the Ginger Hamilton raised panel cabinets from Wellborn Forest with Bordeaux Gold counter and oil rubbed bronze single handle faucet. These Speed Queens are the manual model of the 2017 generation, the AWN432 and ADEE3. We love our Speed Queens!
Kim Lindsey Photography
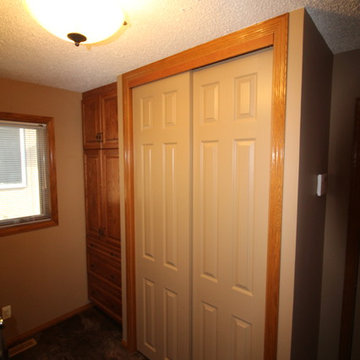
Idée de décoration pour une buanderie linéaire tradition en bois brun dédiée et de taille moyenne avec un sol en vinyl, un placard avec porte à panneau surélevé, un mur beige et un sol multicolore.
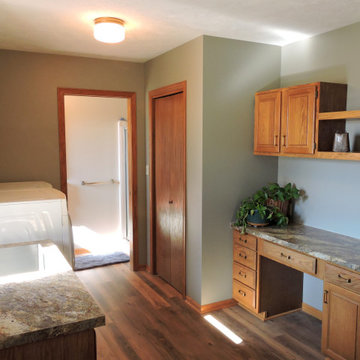
As part of the project, we replaced the sink and countertop in the laundry room and added the upper cabinet and shelving above the desk. New flooring throughout the main floor, as well as paint.
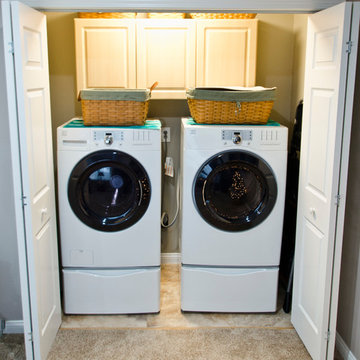
All products from Lowe's or existing
Design: Marcus Lehman
Craftsmen: Kjeldgaard Construction
After Photos: Marcus Lehman
Idée de décoration pour une buanderie tradition en L et bois clair de taille moyenne avec un évier encastré, un placard avec porte à panneau surélevé, un plan de travail en quartz modifié, une crédence multicolore, une crédence en travertin, un sol en vinyl, un sol beige et un plan de travail beige.
Idée de décoration pour une buanderie tradition en L et bois clair de taille moyenne avec un évier encastré, un placard avec porte à panneau surélevé, un plan de travail en quartz modifié, une crédence multicolore, une crédence en travertin, un sol en vinyl, un sol beige et un plan de travail beige.
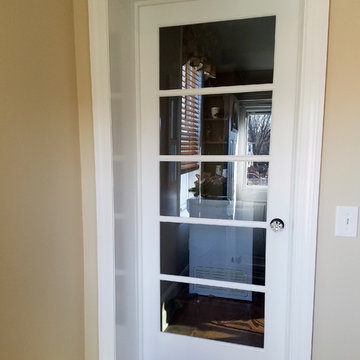
Aménagement d'une buanderie parallèle classique en bois brun dédiée et de taille moyenne avec un évier encastré, un placard avec porte à panneau surélevé, un plan de travail en quartz modifié, un mur beige, un sol en vinyl et des machines côte à côte.
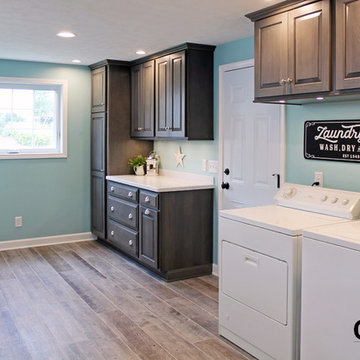
We made the cabinets above the washer and dryer taller so they can easily load the washer and deeper so the homeowners can easily access what's inside the cabinets.
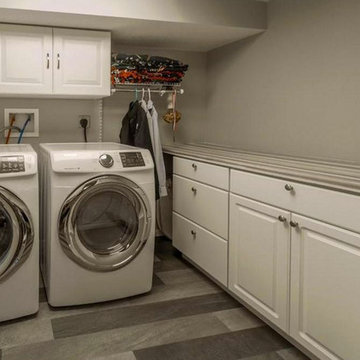
Exemple d'une buanderie chic en L de taille moyenne et dédiée avec un mur gris, un sol en vinyl, des machines côte à côte, un placard avec porte à panneau surélevé, des portes de placard blanches et un plan de travail en stratifié.
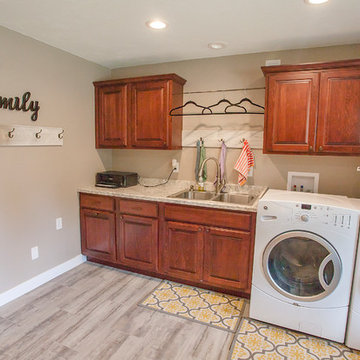
Enlarging the kitchen by removing the former laundry area allowed us to convert the former dining room into a laundry and multi-purpose area. Closing off the former opening into the foyer made this into it's own space. The owners had newer cabinets in the kitchen and we removed those and repurposed them to fit this new space with a new laminate countertop. We also used Mannington luxury vinyl tile to create an easy to clean, waterproof, family friendly space.
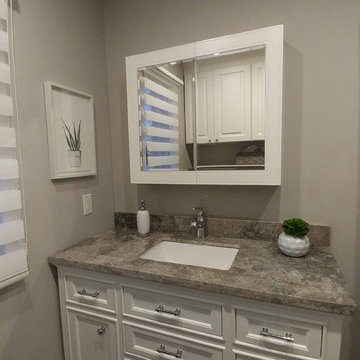
Small powder room / laundry room update.
Réalisation d'une petite buanderie parallèle tradition multi-usage avec un évier 1 bac, un placard avec porte à panneau surélevé, des portes de placard blanches, un plan de travail en quartz, un mur gris, un sol en vinyl, des machines côte à côte, un sol gris et un plan de travail gris.
Réalisation d'une petite buanderie parallèle tradition multi-usage avec un évier 1 bac, un placard avec porte à panneau surélevé, des portes de placard blanches, un plan de travail en quartz, un mur gris, un sol en vinyl, des machines côte à côte, un sol gris et un plan de travail gris.
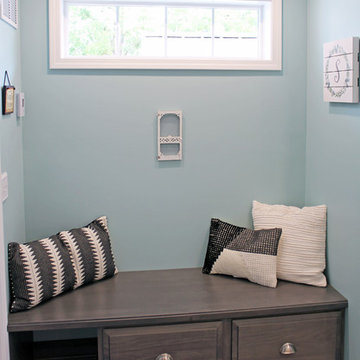
We designed a bench "nook" with a wood top and two drawers for storage. This is great spot to sit down and put shoes on.
Exemple d'une grande buanderie parallèle chic multi-usage avec un évier encastré, un placard avec porte à panneau surélevé, des portes de placard grises, un plan de travail en quartz modifié, un mur bleu, un sol en vinyl, des machines côte à côte, un sol gris et un plan de travail beige.
Exemple d'une grande buanderie parallèle chic multi-usage avec un évier encastré, un placard avec porte à panneau surélevé, des portes de placard grises, un plan de travail en quartz modifié, un mur bleu, un sol en vinyl, des machines côte à côte, un sol gris et un plan de travail beige.
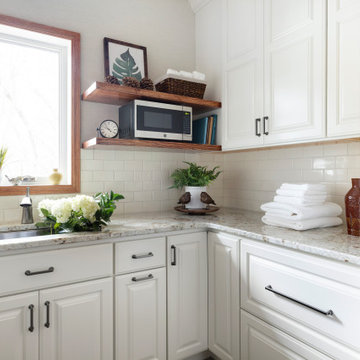
Exemple d'une petite buanderie parallèle craftsman multi-usage avec un évier encastré, un placard avec porte à panneau surélevé, des portes de placard blanches, un plan de travail en granite, une crédence blanche, une crédence en céramique, un mur beige, un sol en vinyl, des machines superposées, un sol beige, un plan de travail blanc et du papier peint.
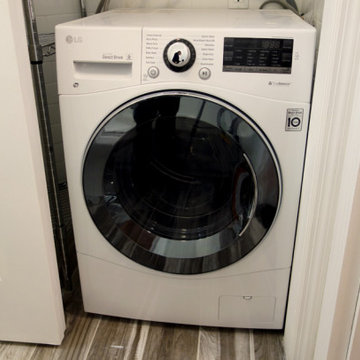
Studioteka was asked to gut renovate a pair of apartments in two historic tenement buildings owned by a client as rental properties in the East Village. Though small in footprint at approximately 262 and 278 square feet, respectively, the units each boast well appointed kitchens complete with custom built shaker-style cabinetry and a full range of appliances including a dishwasher, 4 burner stove with oven, and a full height refrigerator with freezer, and bathrooms with stackable or combined washer/dryer units for busy downtown city dwellers. The shaker style cabinetry also has integrated finger pulls for the drawers and cabinet doors, and so requires no hardware. Our innovative client was a joy to work with, and numerous layouts and options were explored in arriving at the best possible use of the space. The angled wall in the smaller of the two units was a part of this collaborative process as it allowed us to be able to fit a stackable unit in the bathroom while ensuring that we also met ADA adaptable standards. New warm wooden flooring was installed in both units to complement the light, blond color of the cabinets which in turn contrast with the cooler stone countertop and gray wooden backsplash. The same wood for the backsplash is then used on the bathroom floor, where it provides a contrast with the simple, white subway tile, sleek silver hanging rods, and white plumbing fixtures.
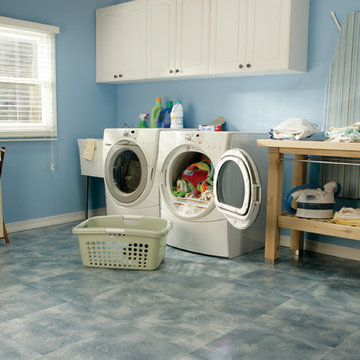
vinyl flooring
Exemple d'une buanderie linéaire tendance avec un évier utilitaire, un placard avec porte à panneau surélevé, des portes de placard blanches, un mur bleu, un sol en vinyl et des machines côte à côte.
Exemple d'une buanderie linéaire tendance avec un évier utilitaire, un placard avec porte à panneau surélevé, des portes de placard blanches, un mur bleu, un sol en vinyl et des machines côte à côte.
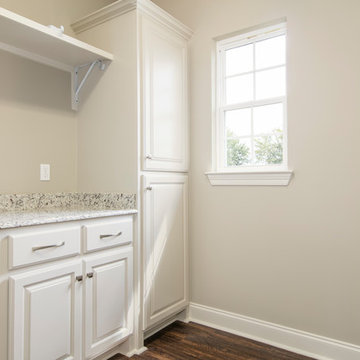
Exemple d'une buanderie linéaire chic dédiée et de taille moyenne avec un placard avec porte à panneau surélevé, des portes de placard grises, un plan de travail en granite, un mur gris, un sol en vinyl, des machines côte à côte, un sol marron et un plan de travail blanc.
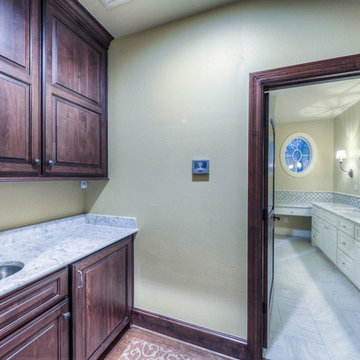
Idées déco pour une buanderie linéaire classique en bois foncé dédiée et de taille moyenne avec un évier encastré, un placard avec porte à panneau surélevé, un plan de travail en granite, un mur beige et un sol en vinyl.
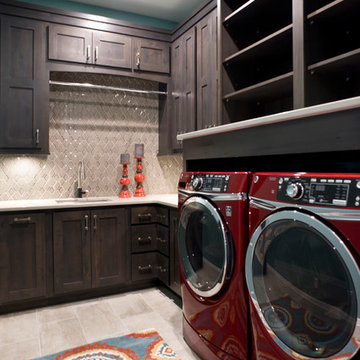
(c) Cipher Imaging Architectural Photography
Cette image montre une buanderie traditionnelle en L et bois foncé multi-usage avec un évier encastré, un placard avec porte à panneau surélevé, un plan de travail en quartz modifié, un mur beige, un sol en vinyl, des machines côte à côte et un sol beige.
Cette image montre une buanderie traditionnelle en L et bois foncé multi-usage avec un évier encastré, un placard avec porte à panneau surélevé, un plan de travail en quartz modifié, un mur beige, un sol en vinyl, des machines côte à côte et un sol beige.
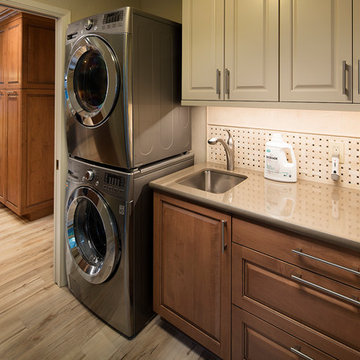
Misha Bruk
Cette image montre une buanderie linéaire traditionnelle en bois brun dédiée avec un évier encastré, un placard avec porte à panneau surélevé, un plan de travail en quartz modifié, un mur beige, un sol en vinyl, des machines superposées et un sol beige.
Cette image montre une buanderie linéaire traditionnelle en bois brun dédiée avec un évier encastré, un placard avec porte à panneau surélevé, un plan de travail en quartz modifié, un mur beige, un sol en vinyl, des machines superposées et un sol beige.
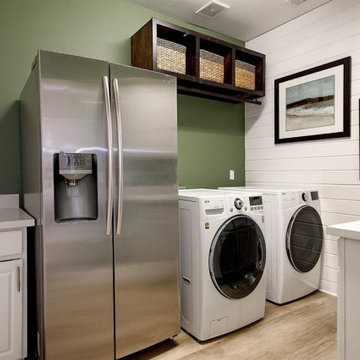
Idée de décoration pour une grande buanderie parallèle tradition dédiée avec un placard avec porte à panneau surélevé, des portes de placard blanches, un plan de travail en quartz modifié, un mur vert, un sol en vinyl, des machines côte à côte et un plan de travail blanc.
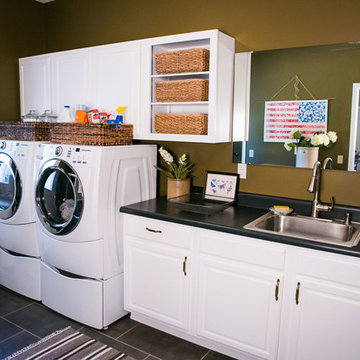
Transitional Laundry with white painted cabinets and laminate counter tops.
Kliethermes Homes & Remodeling, Inc., Columbia, MO
Alicia Troesser
Inspiration pour une grande buanderie linéaire traditionnelle dédiée avec un évier posé, un placard avec porte à panneau surélevé, des portes de placard blanches, un plan de travail en stratifié, un mur vert, un sol en vinyl et des machines côte à côte.
Inspiration pour une grande buanderie linéaire traditionnelle dédiée avec un évier posé, un placard avec porte à panneau surélevé, des portes de placard blanches, un plan de travail en stratifié, un mur vert, un sol en vinyl et des machines côte à côte.
Idées déco de buanderies avec un placard avec porte à panneau surélevé et un sol en vinyl
6