Idées déco de buanderies avec un évier intégré et des machines côte à côte
Trier par :
Budget
Trier par:Populaires du jour
41 - 60 sur 219 photos
1 sur 3

The laundry room is in between both of these bedrooms. Now follow the niche gallery hall with skylights overhead to the master bedroom with north facing bed space and a fireplace.

A full interior fit out designed closely with the client for a mega build in Cornwall. The brief was to create minimalist and contemporary pieces that give continuity of materials, quality and styling throughout the entire house.
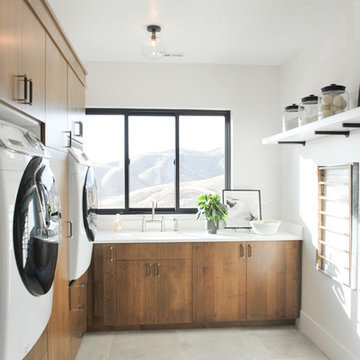
Built By Murdock Builder
Photography by Heather Telford Photography
Cette image montre une buanderie design en L et bois brun avec un évier intégré, un placard à porte plane, un mur blanc, des machines côte à côte, un sol gris et un plan de travail blanc.
Cette image montre une buanderie design en L et bois brun avec un évier intégré, un placard à porte plane, un mur blanc, des machines côte à côte, un sol gris et un plan de travail blanc.
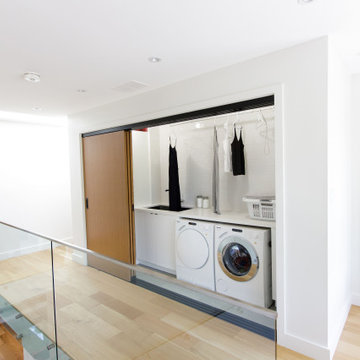
upstairs laundry rooms make everything so much easier, simply load and go
these triple sliding along doors are connected and move together as one door
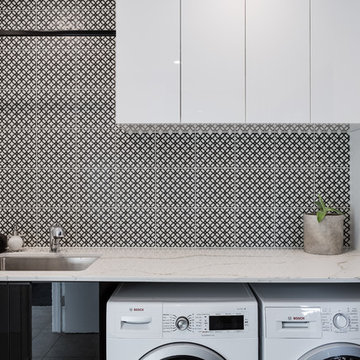
Idée de décoration pour une grande buanderie parallèle minimaliste multi-usage avec un placard à porte plane, plan de travail en marbre, un mur blanc, des machines côte à côte, un sol beige, un plan de travail blanc et un évier intégré.
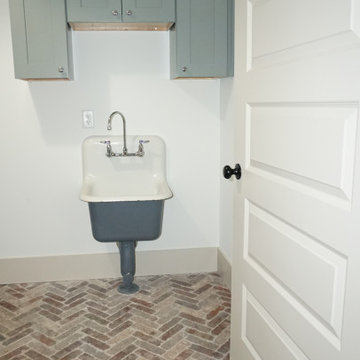
Idée de décoration pour une buanderie champêtre en U dédiée et de taille moyenne avec un placard à porte plane, des portes de placard grises, un mur blanc, un sol en brique, des machines côte à côte, un sol marron et un évier intégré.

Idée de décoration pour une buanderie parallèle design multi-usage et de taille moyenne avec un placard à porte plane, des portes de placard blanches, un mur blanc, des machines côte à côte, un plan de travail en surface solide, un évier intégré, une crédence blanche, un sol en ardoise, un sol gris et un plan de travail blanc.
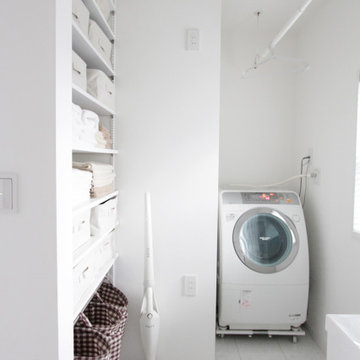
白で統一された、快適清潔ランドリールームは部屋干し可能な天吊りハンガー付きです。
明るい雰囲気になるよう、白でまとめました。タオルや下着を収納できる場所も作って頂きました。
Aménagement d'une buanderie linéaire moderne multi-usage et de taille moyenne avec un mur blanc, un sol blanc, un évier intégré, un placard sans porte, des portes de placard blanches, un plan de travail en surface solide, un sol en carrelage de porcelaine, des machines côte à côte et un plan de travail blanc.
Aménagement d'une buanderie linéaire moderne multi-usage et de taille moyenne avec un mur blanc, un sol blanc, un évier intégré, un placard sans porte, des portes de placard blanches, un plan de travail en surface solide, un sol en carrelage de porcelaine, des machines côte à côte et un plan de travail blanc.

photos courtesy of Seth Beckton
Inspiration pour une buanderie parallèle design en bois foncé multi-usage et de taille moyenne avec un évier intégré, un placard à porte plane, un plan de travail en surface solide, un mur blanc, un sol en carrelage de céramique et des machines côte à côte.
Inspiration pour une buanderie parallèle design en bois foncé multi-usage et de taille moyenne avec un évier intégré, un placard à porte plane, un plan de travail en surface solide, un mur blanc, un sol en carrelage de céramique et des machines côte à côte.
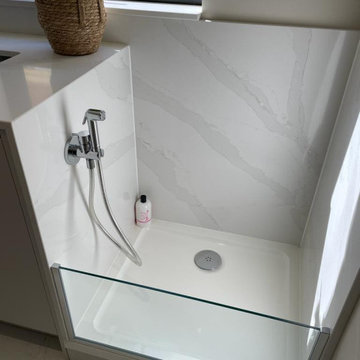
Idée de décoration pour une buanderie design avec un évier intégré, un placard à porte plane, des portes de placard grises, un plan de travail en quartz, une crédence blanche, une crédence en dalle de pierre, un mur beige, un sol en carrelage de porcelaine, des machines côte à côte, un sol blanc et un plan de travail blanc.
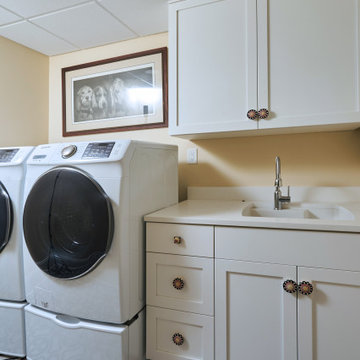
Entered by a pocket door, the laundry room is anchored by a beautiful black and white, patterned, cement tile floor. The white shaker cabinets feature eye catching hardware.
After tearing down this home's existing addition, we set out to create a new addition with a modern farmhouse feel that still blended seamlessly with the original house. The addition includes a kitchen great room, laundry room and sitting room. Outside, we perfectly aligned the cupola on top of the roof, with the upper story windows and those with the lower windows, giving the addition a clean and crisp look. Using granite from Chester County, mica schist stone and hardy plank siding on the exterior walls helped the addition to blend in seamlessly with the original house. Inside, we customized each new space by paying close attention to the little details. Reclaimed wood for the mantle and shelving, sleek and subtle lighting under the reclaimed shelves, unique wall and floor tile, recessed outlets in the island, walnut trim on the hood, paneled appliances, and repeating materials in a symmetrical way work together to give the interior a sophisticated yet comfortable feel.
Rudloff Custom Builders has won Best of Houzz for Customer Service in 2014, 2015 2016, 2017 and 2019. We also were voted Best of Design in 2016, 2017, 2018, 2019 which only 2% of professionals receive. Rudloff Custom Builders has been featured on Houzz in their Kitchen of the Week, What to Know About Using Reclaimed Wood in the Kitchen as well as included in their Bathroom WorkBook article. We are a full service, certified remodeling company that covers all of the Philadelphia suburban area. This business, like most others, developed from a friendship of young entrepreneurs who wanted to make a difference in their clients’ lives, one household at a time. This relationship between partners is much more than a friendship. Edward and Stephen Rudloff are brothers who have renovated and built custom homes together paying close attention to detail. They are carpenters by trade and understand concept and execution. Rudloff Custom Builders will provide services for you with the highest level of professionalism, quality, detail, punctuality and craftsmanship, every step of the way along our journey together.
Specializing in residential construction allows us to connect with our clients early in the design phase to ensure that every detail is captured as you imagined. One stop shopping is essentially what you will receive with Rudloff Custom Builders from design of your project to the construction of your dreams, executed by on-site project managers and skilled craftsmen. Our concept: envision our client’s ideas and make them a reality. Our mission: CREATING LIFETIME RELATIONSHIPS BUILT ON TRUST AND INTEGRITY.
Photo Credit: Linda McManus Images

Idées déco pour une buanderie campagne en L dédiée et de taille moyenne avec un évier intégré, un placard à porte shaker, des portes de placard blanches, un plan de travail en quartz, une crédence blanche, une crédence en quartz modifié, un mur blanc, tomettes au sol, des machines côte à côte, un sol multicolore, un plan de travail blanc et un plafond décaissé.

Fun and playful utility, laundry room with WC, cloak room.
Inspiration pour une petite buanderie linéaire design dédiée avec un évier intégré, un placard à porte plane, des portes de placards vertess, un plan de travail en quartz, une crédence rose, une crédence en céramique, un mur vert, parquet clair, des machines côte à côte, un sol gris, un plan de travail blanc et du papier peint.
Inspiration pour une petite buanderie linéaire design dédiée avec un évier intégré, un placard à porte plane, des portes de placards vertess, un plan de travail en quartz, une crédence rose, une crédence en céramique, un mur vert, parquet clair, des machines côte à côte, un sol gris, un plan de travail blanc et du papier peint.

Pairing their love of Mid-Century Modern design and collecting with the enjoyment they get out of entertaining at home, this client’s kitchen remodel in Linda Vista hit all the right notes.
Set atop a hillside with sweeping views of the city below, the first priority in this remodel was to open up the kitchen space to take full advantage of the view and create a seamless transition between the kitchen, dining room, and outdoor living space. A primary wall was removed and a custom peninsula/bar area was created to house the client’s extensive collection of glassware and bar essentials on a sleek shelving unit suspended from the ceiling and wrapped around the base of the peninsula.
Light wood cabinetry with a retro feel was selected and provided the perfect complement to the unique backsplash which extended the entire length of the kitchen, arranged to create a distinct ombre effect that concentrated behind the Wolf range.
Subtle brass fixtures and pulls completed the look while panels on the built in refrigerator created a consistent flow to the cabinetry.
Additionally, a frosted glass sliding door off of the kitchen disguises a dedicated laundry room full of custom finishes. Raised built-in cabinetry houses the washer and dryer to put everything at eye level, while custom sliding shelves that can be hidden when not in use lessen the need for bending and lifting heavy loads of laundry. Other features include built-in laundry sorter and extensive storage.
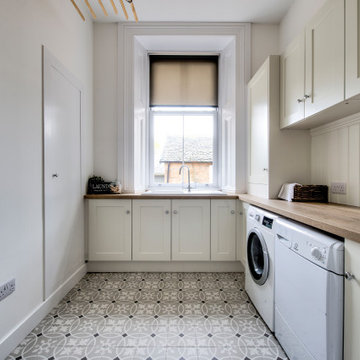
Inspiration pour une grande buanderie traditionnelle en L dédiée avec un évier intégré, un placard à porte shaker, des portes de placard beiges, un plan de travail en bois, un mur beige, des machines côte à côte, un sol multicolore et un plan de travail marron.
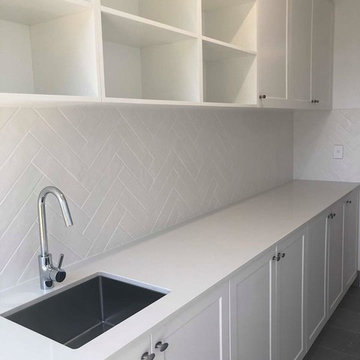
Laundry cabinetry and tiling selection
Idée de décoration pour une petite buanderie linéaire tradition dédiée avec un évier intégré, un placard avec porte à panneau encastré, des portes de placard blanches, un plan de travail en quartz, un mur blanc, un sol en carrelage de céramique, des machines côte à côte et un sol gris.
Idée de décoration pour une petite buanderie linéaire tradition dédiée avec un évier intégré, un placard avec porte à panneau encastré, des portes de placard blanches, un plan de travail en quartz, un mur blanc, un sol en carrelage de céramique, des machines côte à côte et un sol gris.
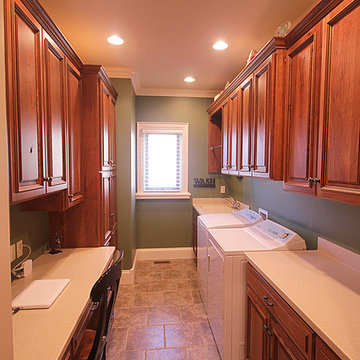
Jennifer Snarr/ DesignSnarr Photography
Idée de décoration pour une grande buanderie parallèle tradition en bois brun multi-usage avec un évier intégré, un placard avec porte à panneau surélevé, un plan de travail en surface solide, un mur vert, un sol en vinyl et des machines côte à côte.
Idée de décoration pour une grande buanderie parallèle tradition en bois brun multi-usage avec un évier intégré, un placard avec porte à panneau surélevé, un plan de travail en surface solide, un mur vert, un sol en vinyl et des machines côte à côte.
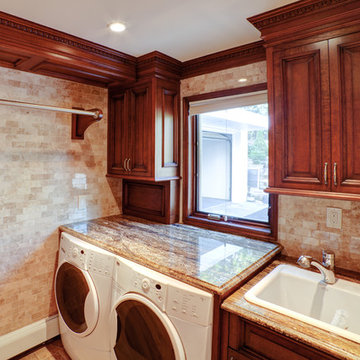
Idée de décoration pour une buanderie tradition en U et bois brun multi-usage et de taille moyenne avec un évier intégré, un placard avec porte à panneau surélevé, un plan de travail en granite, un mur beige, des machines côte à côte, un sol beige et un plan de travail beige.
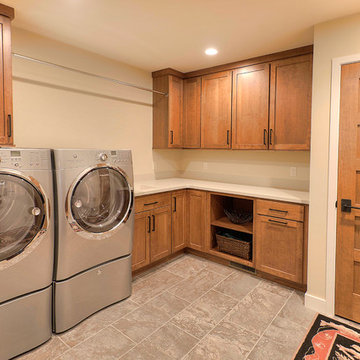
There's plenty of storage in this well planned laundry/mudroom.
Jason Hulet Photography
Réalisation d'une buanderie tradition en L et bois brun multi-usage et de taille moyenne avec un évier intégré, un placard à porte shaker, un plan de travail en surface solide, un mur beige, un sol en carrelage de céramique et des machines côte à côte.
Réalisation d'une buanderie tradition en L et bois brun multi-usage et de taille moyenne avec un évier intégré, un placard à porte shaker, un plan de travail en surface solide, un mur beige, un sol en carrelage de céramique et des machines côte à côte.
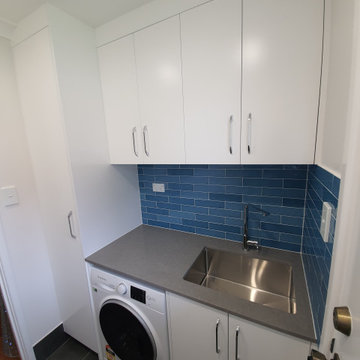
Aménagement d'une buanderie linéaire contemporaine dédiée et de taille moyenne avec un évier intégré, un placard à porte plane, des portes de placard blanches, un plan de travail en quartz modifié, une crédence bleue, une crédence en carreau briquette, un mur blanc, un sol en carrelage de céramique, des machines côte à côte, un sol gris et un plan de travail gris.
Idées déco de buanderies avec un évier intégré et des machines côte à côte
3