Idées déco de buanderies avec un évier intégré et des machines côte à côte
Trier par :
Budget
Trier par:Populaires du jour
121 - 140 sur 219 photos
1 sur 3
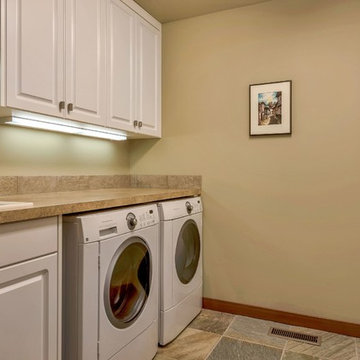
Aménagement d'une buanderie dédiée avec un évier intégré, un placard avec porte à panneau surélevé, des portes de placard blanches, un plan de travail en granite, un mur beige, un sol en ardoise, des machines côte à côte, un sol multicolore et un plan de travail beige.
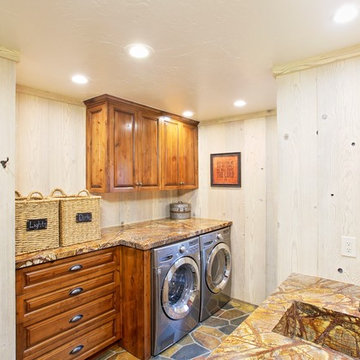
Cette image montre une buanderie chalet multi-usage et de taille moyenne avec un évier intégré, un placard avec porte à panneau surélevé, plan de travail en marbre, un sol en ardoise et des machines côte à côte.
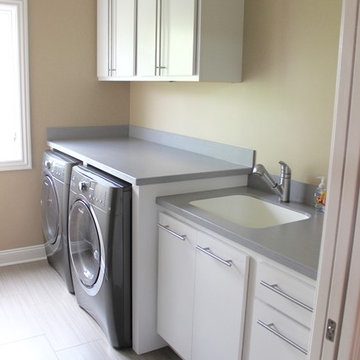
Idée de décoration pour une buanderie linéaire tradition avec un évier intégré, un placard à porte plane, des portes de placard blanches, un plan de travail en surface solide, un mur gris, un sol en carrelage de céramique et des machines côte à côte.
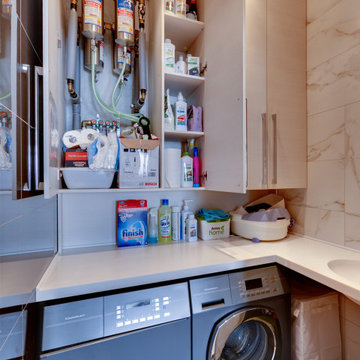
Cette photo montre une petite buanderie tendance en L et bois clair multi-usage avec un évier intégré, un placard à porte plane, un plan de travail en quartz modifié, un sol en carrelage de porcelaine, des machines côte à côte et un plan de travail blanc.
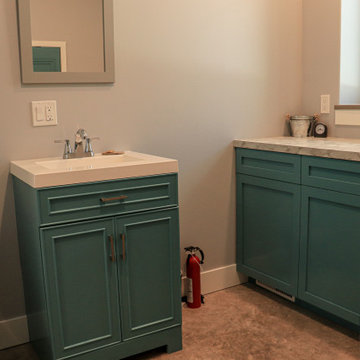
Inspiration pour une buanderie traditionnelle en L multi-usage et de taille moyenne avec un évier intégré, un placard à porte shaker, des portes de placard turquoises, un plan de travail en stratifié, un mur gris, sol en béton ciré, des machines côte à côte, un sol gris et un plan de travail gris.
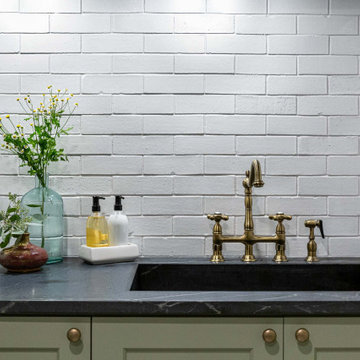
Check out the laundry details as well. The beloved house cats claimed the entire corner of cabinetry for the ultimate maze (and clever litter box concealment).
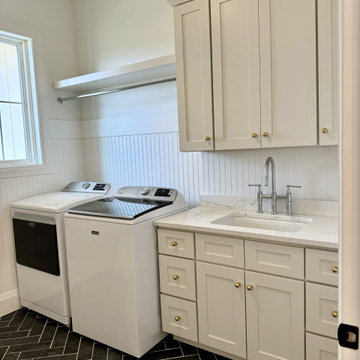
Exemple d'une buanderie moderne dédiée et de taille moyenne avec un évier intégré, un placard à porte shaker, des portes de placard blanches, plan de travail en marbre, une crédence blanche, un mur blanc, des machines côte à côte et un plan de travail blanc.
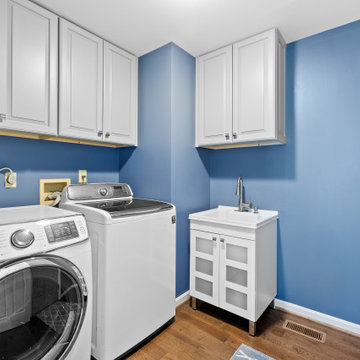
Aménagement d'une buanderie contemporaine dédiée avec un évier intégré, des portes de placard grises, un mur bleu, parquet foncé et des machines côte à côte.
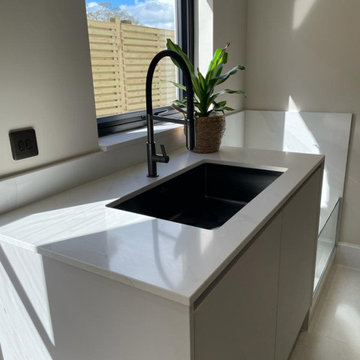
Aménagement d'une buanderie contemporaine avec un évier intégré, un placard à porte plane, des portes de placard grises, un plan de travail en quartz, une crédence blanche, une crédence en dalle de pierre, un mur beige, un sol en carrelage de porcelaine, des machines côte à côte, un sol blanc et un plan de travail blanc.
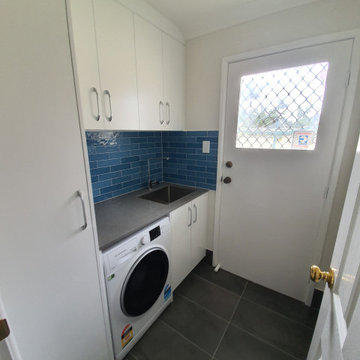
Cette image montre une buanderie linéaire design dédiée et de taille moyenne avec un évier intégré, un placard à porte plane, des portes de placard blanches, un plan de travail en quartz modifié, une crédence bleue, une crédence en carreau briquette, un mur blanc, un sol en carrelage de céramique, des machines côte à côte, un sol gris et un plan de travail gris.

水廻りを近くに纏めると、動線が効率的になります。キッチン・トイレ・浴室・洗面、全て近くに纏めました。
Idée de décoration pour une buanderie linéaire nordique de taille moyenne et multi-usage avec un mur blanc, un évier intégré, un placard à porte affleurante, des portes de placard blanches, un plan de travail en surface solide, une crédence blanche, une crédence en lambris de bois, parquet clair, des machines côte à côte, un sol beige, un plan de travail blanc, un plafond en papier peint et du papier peint.
Idée de décoration pour une buanderie linéaire nordique de taille moyenne et multi-usage avec un mur blanc, un évier intégré, un placard à porte affleurante, des portes de placard blanches, un plan de travail en surface solide, une crédence blanche, une crédence en lambris de bois, parquet clair, des machines côte à côte, un sol beige, un plan de travail blanc, un plafond en papier peint et du papier peint.
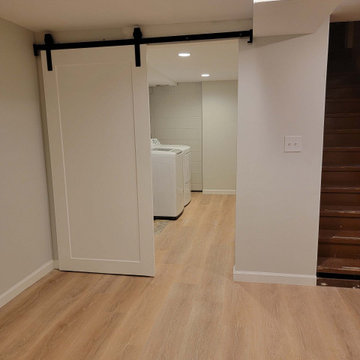
The laundry room can be a cozy, clean and nice space.
Idées déco pour une buanderie contemporaine de taille moyenne avec un évier intégré, un placard à porte plane, des portes de placard blanches, un plan de travail en inox, un mur blanc, un sol en vinyl, des machines côte à côte et un sol beige.
Idées déco pour une buanderie contemporaine de taille moyenne avec un évier intégré, un placard à porte plane, des portes de placard blanches, un plan de travail en inox, un mur blanc, un sol en vinyl, des machines côte à côte et un sol beige.
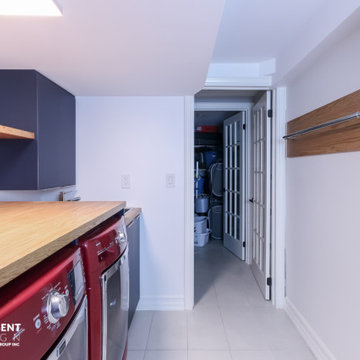
Idées déco pour une buanderie linéaire contemporaine dédiée et de taille moyenne avec un évier intégré, un placard à porte plane, des portes de placard bleues, un plan de travail en bois, un mur blanc, un sol en carrelage de céramique, des machines côte à côte, un sol beige et un plan de travail orange.
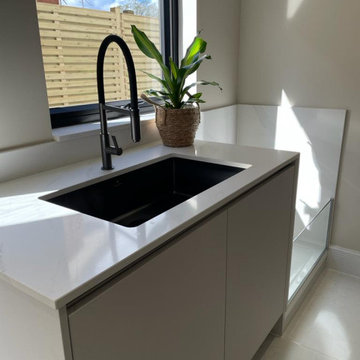
Idées déco pour une buanderie contemporaine avec un évier intégré, un placard à porte plane, des portes de placard grises, un plan de travail en quartz, une crédence blanche, une crédence en dalle de pierre, un mur beige, un sol en carrelage de porcelaine, des machines côte à côte, un sol blanc et un plan de travail blanc.
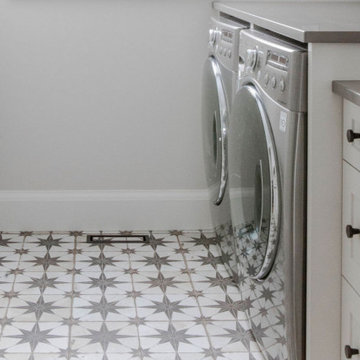
Embrace the crisp, clean allure of white-painted cabinets adorned with sleek flat panel doors, exuding a modern aesthetic that captivates the eye. The subtle contrast of black handle hardware adds a touch of sophistication, while a wall-mounted drying rack provides practical functionality without compromising style. Elevate the space further with open shelving, offering both storage convenience and a showcase for your favourite décor pieces. Transform your laundry area into a sanctuary of contemporary chic, where every detail speaks volumes of timeless elegance.
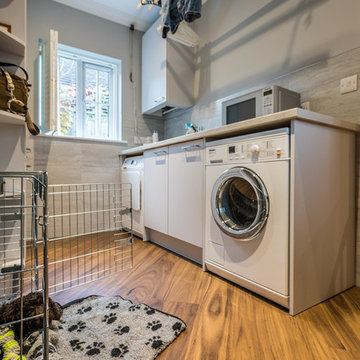
Phil Green
Cette image montre une petite buanderie parallèle design multi-usage avec un évier intégré, un placard à porte plane, des portes de placard grises, un plan de travail en stratifié, un mur gris, parquet foncé, des machines côte à côte et un sol marron.
Cette image montre une petite buanderie parallèle design multi-usage avec un évier intégré, un placard à porte plane, des portes de placard grises, un plan de travail en stratifié, un mur gris, parquet foncé, des machines côte à côte et un sol marron.
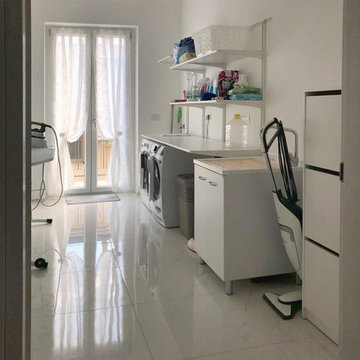
Lavanderia
Réalisation d'une grande buanderie linéaire minimaliste multi-usage avec un évier intégré, un placard à porte plane, des portes de placard blanches, un plan de travail en surface solide, un mur gris, un sol en carrelage de porcelaine, des machines côte à côte, un sol blanc et un plan de travail blanc.
Réalisation d'une grande buanderie linéaire minimaliste multi-usage avec un évier intégré, un placard à porte plane, des portes de placard blanches, un plan de travail en surface solide, un mur gris, un sol en carrelage de porcelaine, des machines côte à côte, un sol blanc et un plan de travail blanc.
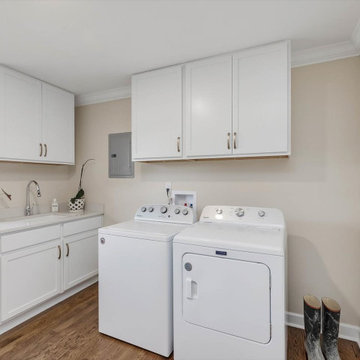
Nancy Knickerbocker of Reico Kitchen and Bath in Southern Pines, NC designed multiple rooms for this project. This included the kitchen, pantry, laundry room and desk area, highlighting a traditional design style and featuring both Ultracraft Cabinetry and Merillat Classic Cabinetry.
The kitchen features Ultracraft Winchester cabinets in an Artic White finish.
The pantry showcases Merillat Classic cabinets in the Portrait door style with a Cotton finish.
Both the laundry and desk areas include Merillat Classic Marlin cabinets in a Cotton White finish.
Silestone Eternal Calacatta Gold and Lagoon countertops are featured in all rooms.
The client expressed their appreciation for Nancy saying, “She has a great eye for detail and worked with my vision, even improving on it. I wanted to keep the wood paneling in the kitchen and den and she worked with me on this little challenge. She was honest with me, stayed on the project, ensured our orders came in on time and made sure the cabinets were what we ordered.”
“I love everything about my spacious new kitchen and my laundry room. It's like being in a new home every time I walk in the house. I needed Nancy to design a lovely spacious kitchen with a good flow plan and she did it beautifully,” said the client.
Nancy explained how the project was more than moving a couple of doors and appliances. “In the original plan, the range was in a peninsula. The peninsula was removed and an island added. The new island design houses a microwave drawer, spice pullout, trash/recycle, three large drawers, ample working surface and seating! The door to the walk-in pantry was relocated to the hallway between the kitchen and laundry area. This allows for a convenient countertop beside the refrigerator and gives more open space entering the kitchen.”
Photos courtesy of ShowSpaces Photography.
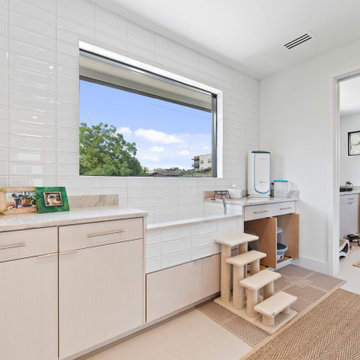
Idée de décoration pour une buanderie linéaire minimaliste dédiée avec un évier intégré, un placard à porte plane, des portes de placard marrons, un plan de travail en quartz modifié, une crédence blanche, une crédence en céramique, un mur blanc, un sol en carrelage de porcelaine, des machines côte à côte et un plan de travail marron.
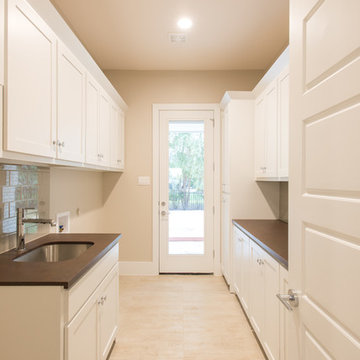
This space represents a recent collaboration on a spec house with a local homebuilder. Barbara Gilbert Interiors worked with the builder from start to finish on this project to build a neutral palette for future homeowners to turn this house into their home. The end product is a beautifully finished, move-in ready home.
Michael Hunter Photography
Idées déco de buanderies avec un évier intégré et des machines côte à côte
7