Idées déco de buanderies avec un évier posé et un mur beige
Trier par :
Budget
Trier par:Populaires du jour
101 - 120 sur 1 337 photos
1 sur 3
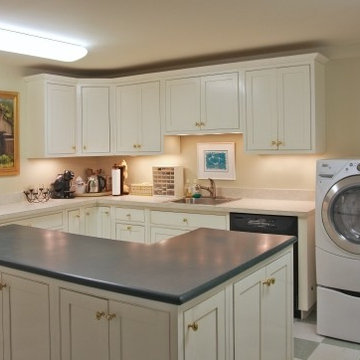
Kenneth M Wyner Photography
Réalisation d'une grande buanderie tradition en U multi-usage avec un évier posé, un placard à porte shaker, des portes de placard blanches, un plan de travail en surface solide, un mur beige, un sol en carrelage de céramique et des machines côte à côte.
Réalisation d'une grande buanderie tradition en U multi-usage avec un évier posé, un placard à porte shaker, des portes de placard blanches, un plan de travail en surface solide, un mur beige, un sol en carrelage de céramique et des machines côte à côte.

We created this secret room from the old garage, turning it into a useful space for washing the dogs, doing laundry and exercising - all of which we need to do in our own homes due to the Covid lockdown. The original room was created on a budget with laminate worktops and cheap ktichen doors - we recently replaced the original laminate worktops with quartz and changed the door fronts to create a clean, refreshed look. The opposite wall contains floor to ceiling bespoke cupboards with storage for everything from tennis rackets to a hidden wine fridge. The flooring is budget friendly laminated wood effect planks. The washer and drier are raised off the floor for easy access as well as additional storage for baskets below.

Cette photo montre une buanderie linéaire rétro dédiée et de taille moyenne avec un évier posé, un placard à porte shaker, des portes de placard blanches, un plan de travail en quartz modifié, un mur beige, un sol en carrelage de porcelaine, des machines superposées, un sol gris et un plan de travail beige.
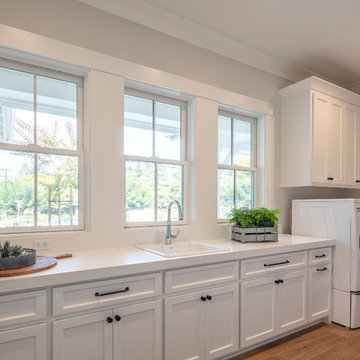
Large laundry room with 3 windows flanking the sink area. White on white countertop and cabinets
Micheal Hospelt Photography
Aménagement d'une buanderie parallèle campagne dédiée et de taille moyenne avec un évier posé, un placard à porte shaker, des portes de placard blanches, un plan de travail en quartz modifié, un mur beige, parquet clair, des machines côte à côte, un sol beige et un plan de travail blanc.
Aménagement d'une buanderie parallèle campagne dédiée et de taille moyenne avec un évier posé, un placard à porte shaker, des portes de placard blanches, un plan de travail en quartz modifié, un mur beige, parquet clair, des machines côte à côte, un sol beige et un plan de travail blanc.
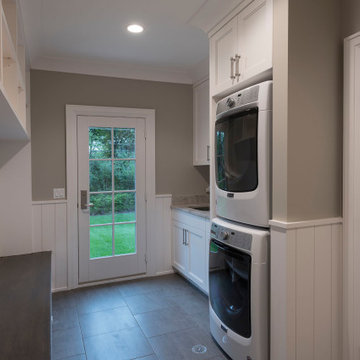
Side entry exterior door, in painted finish, with clear glass.
Inspiration pour une grande buanderie traditionnelle avec un évier posé, un placard à porte shaker, des portes de placard blanches, un mur beige, un sol en carrelage de céramique et des machines superposées.
Inspiration pour une grande buanderie traditionnelle avec un évier posé, un placard à porte shaker, des portes de placard blanches, un mur beige, un sol en carrelage de céramique et des machines superposées.

BCNK Photography
Cette image montre une petite buanderie traditionnelle en L multi-usage avec un évier posé, un placard avec porte à panneau surélevé, des portes de placard blanches, un plan de travail en stratifié, un mur beige, un sol en carrelage de céramique, des machines côte à côte et un sol beige.
Cette image montre une petite buanderie traditionnelle en L multi-usage avec un évier posé, un placard avec porte à panneau surélevé, des portes de placard blanches, un plan de travail en stratifié, un mur beige, un sol en carrelage de céramique, des machines côte à côte et un sol beige.
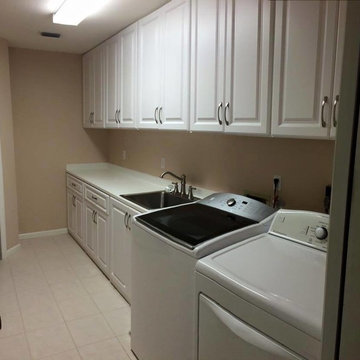
Inspiration pour une buanderie linéaire traditionnelle dédiée et de taille moyenne avec un évier posé, un placard avec porte à panneau surélevé, des portes de placard blanches, un mur beige, un sol en carrelage de porcelaine, des machines côte à côte, un sol noir et un plan de travail blanc.
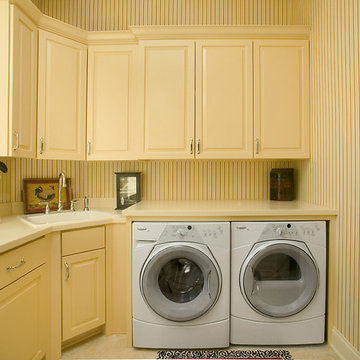
Cedar-shake siding, shutters and a number of back patios complement this home’s classically symmetrical design. A large foyer leads into a spacious central living room that divides the plan into public and private spaces, including a larger master suite and walk-in closet to the left and a dining area and kitchen with a charming built-in booth to the right. The upper level includes two large bedrooms, a bunk room, a study/loft area and comfortable guest quarters.
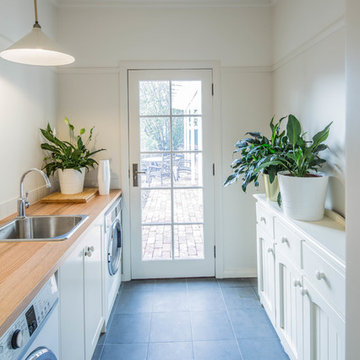
Nathan Lanham Photography
Exemple d'une buanderie parallèle chic dédiée et de taille moyenne avec un évier posé, des portes de placard beiges, un plan de travail en bois, un mur beige, un sol en carrelage de porcelaine, des machines côte à côte, un sol gris et un plan de travail beige.
Exemple d'une buanderie parallèle chic dédiée et de taille moyenne avec un évier posé, des portes de placard beiges, un plan de travail en bois, un mur beige, un sol en carrelage de porcelaine, des machines côte à côte, un sol gris et un plan de travail beige.
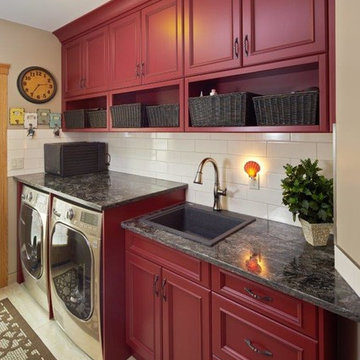
Exemple d'une buanderie linéaire nature dédiée et de taille moyenne avec un évier posé, un placard avec porte à panneau encastré, des portes de placard rouges, un plan de travail en granite, un mur beige, un sol en carrelage de porcelaine, des machines côte à côte et un sol beige.

Réalisation d'une buanderie linéaire chalet en bois foncé dédiée et de taille moyenne avec un évier posé, un placard avec porte à panneau surélevé, plan de travail carrelé, un mur beige, des machines côte à côte, un sol en ardoise, un sol beige et un plan de travail marron.
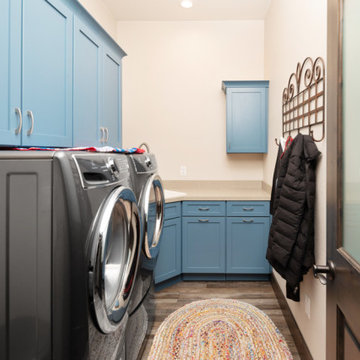
Fun, blue laundry cabinets with laminate countertops.
Aménagement d'une petite buanderie classique en L dédiée avec un évier posé, un placard à porte plane, des portes de placard bleues, un plan de travail en stratifié, un mur beige, un sol en bois brun, des machines côte à côte et un plan de travail beige.
Aménagement d'une petite buanderie classique en L dédiée avec un évier posé, un placard à porte plane, des portes de placard bleues, un plan de travail en stratifié, un mur beige, un sol en bois brun, des machines côte à côte et un plan de travail beige.

Interior Design: freudenspiel by Elisabeth Zola;
Fotos: Zolaproduction;
Der Heizungsraum ist groß genug, um daraus auch einen Waschkeller zu machen. Aufgrund der Anordnung wie eine Küchenzeile, bietet der Waschkeller viel Arbeitsfläche. Der vertikale Wäscheständer, der an der Decke montiert ist, nimmt keinen Platz am Boden weg und wird je nach Bedarf hoch oder herunter gefahren.
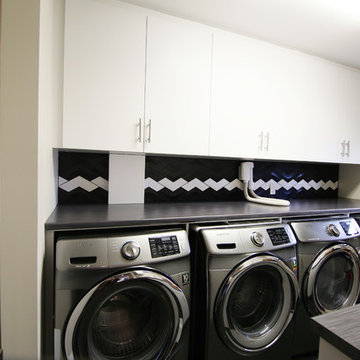
Exemple d'une buanderie parallèle chic dédiée et de taille moyenne avec un évier posé, un placard à porte plane, des portes de placard blanches, un plan de travail en bois, un mur beige, des machines côte à côte et un plan de travail gris.
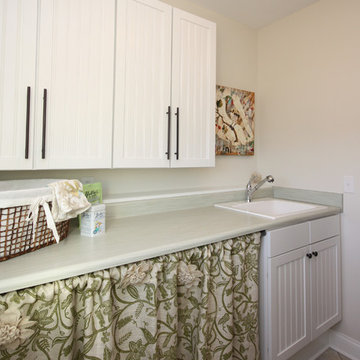
A custom fireplace is the visual focus of this craftsman style home's living room while the U-shaped kitchen and elegant bedroom showcase gorgeous pendant lights.
Project completed by Wendy Langston's Everything Home interior design firm, which serves Carmel, Zionsville, Fishers, Westfield, Noblesville, and Indianapolis.
For more about Everything Home, click here: https://everythinghomedesigns.com/
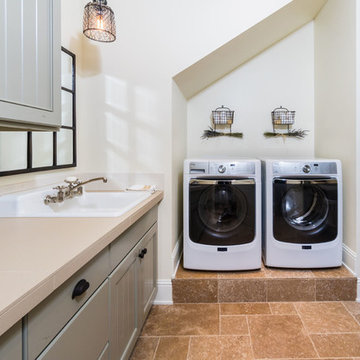
Ross Chandler Photography
Exemple d'une buanderie parallèle nature dédiée avec un évier posé, des portes de placard grises, un mur beige, des machines côte à côte et un placard avec porte à panneau encastré.
Exemple d'une buanderie parallèle nature dédiée avec un évier posé, des portes de placard grises, un mur beige, des machines côte à côte et un placard avec porte à panneau encastré.
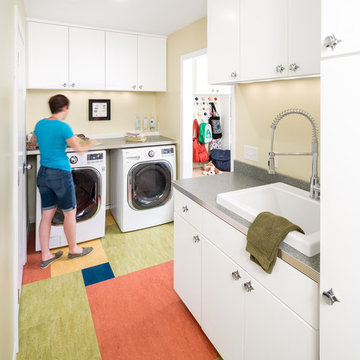
"Brandon Stengel - www.farmkidstudios.com”
Idées déco pour une buanderie rétro en L dédiée et de taille moyenne avec un évier posé, un placard à porte plane, des portes de placard blanches, un mur beige, des machines côte à côte et un sol multicolore.
Idées déco pour une buanderie rétro en L dédiée et de taille moyenne avec un évier posé, un placard à porte plane, des portes de placard blanches, un mur beige, des machines côte à côte et un sol multicolore.
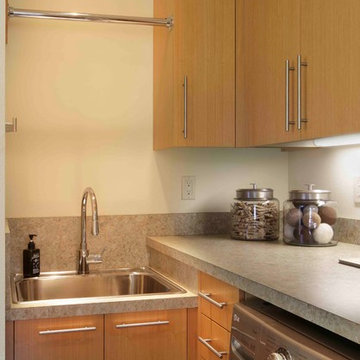
Built from the ground up on 80 acres outside Dallas, Oregon, this new modern ranch house is a balanced blend of natural and industrial elements. The custom home beautifully combines various materials, unique lines and angles, and attractive finishes throughout. The property owners wanted to create a living space with a strong indoor-outdoor connection. We integrated built-in sky lights, floor-to-ceiling windows and vaulted ceilings to attract ample, natural lighting. The master bathroom is spacious and features an open shower room with soaking tub and natural pebble tiling. There is custom-built cabinetry throughout the home, including extensive closet space, library shelving, and floating side tables in the master bedroom. The home flows easily from one room to the next and features a covered walkway between the garage and house. One of our favorite features in the home is the two-sided fireplace – one side facing the living room and the other facing the outdoor space. In addition to the fireplace, the homeowners can enjoy an outdoor living space including a seating area, in-ground fire pit and soaking tub.
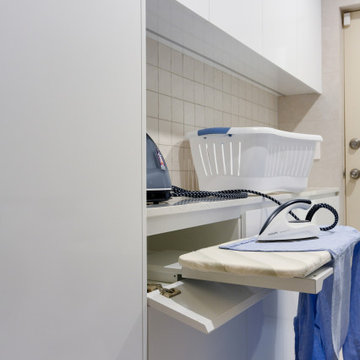
Cette image montre une buanderie parallèle minimaliste dédiée et de taille moyenne avec un évier posé, un placard à porte plane, des portes de placard blanches, un plan de travail en quartz modifié, une crédence beige, une crédence en céramique, un mur beige, un sol en carrelage de céramique, des machines côte à côte, un sol beige et un plan de travail blanc.

Monogram Interior Design
Cette image montre une grande buanderie parallèle traditionnelle multi-usage avec un évier posé, un placard avec porte à panneau encastré, des portes de placard grises, un plan de travail en granite, un mur beige, un sol en bois brun, des machines côte à côte, un sol marron et plan de travail noir.
Cette image montre une grande buanderie parallèle traditionnelle multi-usage avec un évier posé, un placard avec porte à panneau encastré, des portes de placard grises, un plan de travail en granite, un mur beige, un sol en bois brun, des machines côte à côte, un sol marron et plan de travail noir.
Idées déco de buanderies avec un évier posé et un mur beige
6