Idées déco de buanderies avec un évier posé et un sol en bois brun
Trier par :
Budget
Trier par:Populaires du jour
21 - 40 sur 312 photos
1 sur 3
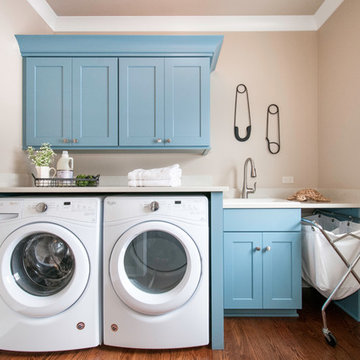
Idées déco pour une petite buanderie linéaire classique dédiée avec un placard à porte shaker, des portes de placard bleues, un plan de travail en quartz modifié, un mur beige, un sol en bois brun, des machines côte à côte, un évier posé, un sol marron et un plan de travail blanc.
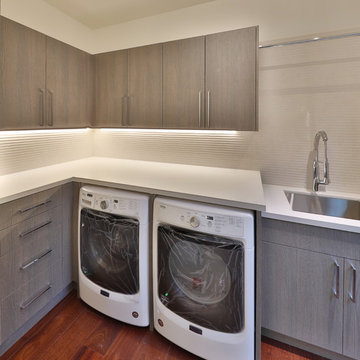
A custom designed laundry room with space for folding, drip drying and storage. We added under counter lighting to light the Organic Backsplash.
Idées déco pour une petite buanderie contemporaine dédiée avec un évier posé, un placard à porte plane, des portes de placard grises, un plan de travail en quartz modifié, un mur blanc, un sol en bois brun, des machines côte à côte, un sol marron et un plan de travail blanc.
Idées déco pour une petite buanderie contemporaine dédiée avec un évier posé, un placard à porte plane, des portes de placard grises, un plan de travail en quartz modifié, un mur blanc, un sol en bois brun, des machines côte à côte, un sol marron et un plan de travail blanc.

Réalisation d'une buanderie chalet avec un évier posé, un sol en bois brun et des machines côte à côte.
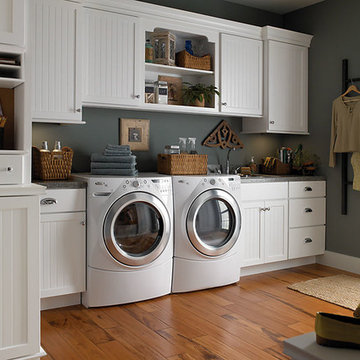
Cardigan Tile and Plumbing, Inc., t/a Kitchens and Baths by Cardigan "Crofton Maryland"
Aménagement d'une grande buanderie linéaire classique multi-usage avec un évier posé, des portes de placard blanches, un plan de travail en granite, un mur gris, un sol en bois brun et des machines côte à côte.
Aménagement d'une grande buanderie linéaire classique multi-usage avec un évier posé, des portes de placard blanches, un plan de travail en granite, un mur gris, un sol en bois brun et des machines côte à côte.
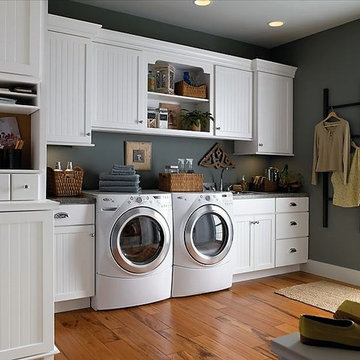
Idées déco pour une grande buanderie linéaire classique dédiée avec un évier posé, un placard à porte shaker, des portes de placard blanches, un plan de travail en granite, un mur gris, un sol en bois brun et des machines côte à côte.
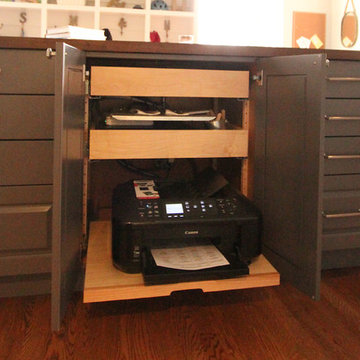
The family printer was hidden behind cabinet doors and placed on a rollout so the scanner/copier function could still be utilized. Two rollouts were placed above and keep extra paper and print cartridges nice and organized.
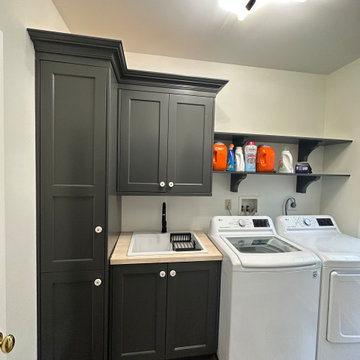
Réalisation d'une grande buanderie parallèle design dédiée avec un évier posé, un placard à porte shaker, des portes de placard noires, un plan de travail en bois, un mur beige, un sol en bois brun, des machines côte à côte, un sol marron et un plan de travail marron.
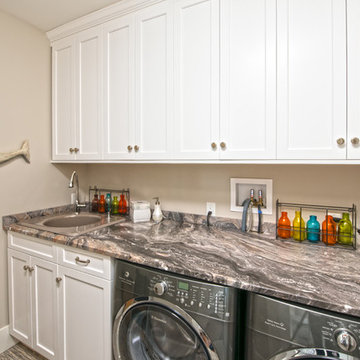
Mary Prince Photography
Idées déco pour une buanderie parallèle classique multi-usage et de taille moyenne avec un évier posé, un placard avec porte à panneau surélevé, des portes de placard blanches, plan de travail en marbre, un mur beige, un sol en bois brun et des machines côte à côte.
Idées déco pour une buanderie parallèle classique multi-usage et de taille moyenne avec un évier posé, un placard avec porte à panneau surélevé, des portes de placard blanches, plan de travail en marbre, un mur beige, un sol en bois brun et des machines côte à côte.

Jenny Melick
Cette photo montre une petite buanderie parallèle chic avec un plan de travail en surface solide, des machines côte à côte, un placard avec porte à panneau surélevé, un évier posé, des portes de placard blanches, un mur rouge, un sol en bois brun et un sol marron.
Cette photo montre une petite buanderie parallèle chic avec un plan de travail en surface solide, des machines côte à côte, un placard avec porte à panneau surélevé, un évier posé, des portes de placard blanches, un mur rouge, un sol en bois brun et un sol marron.

Contemporary laundry and utility room in Cashmere with Wenge effect worktops. Elevated Miele washing machine and tumble dryer with pull-out shelf below for easy changeover of loads.

Réalisation d'une buanderie linéaire champêtre en bois foncé dédiée et de taille moyenne avec un évier posé, un placard avec porte à panneau surélevé, un plan de travail en béton, un mur blanc, un sol en bois brun, des machines côte à côte, un sol marron et un plan de travail gris.

This stunning renovation of the kitchen, bathroom, and laundry room remodel that exudes warmth, style, and individuality. The kitchen boasts a rich tapestry of warm colors, infusing the space with a cozy and inviting ambiance. Meanwhile, the bathroom showcases exquisite terrazzo tiles, offering a mosaic of texture and elegance, creating a spa-like retreat. As you step into the laundry room, be greeted by captivating olive green cabinets, harmonizing functionality with a chic, earthy allure. Each space in this remodel reflects a unique story, blending warm hues, terrazzo intricacies, and the charm of olive green, redefining the essence of contemporary living in a personalized and inviting setting.

Jerry Butts-Photographer
Cette image montre une buanderie parallèle craftsman dédiée et de taille moyenne avec un évier posé, un placard avec porte à panneau encastré, un plan de travail en granite, un mur blanc, un sol en bois brun, des machines côte à côte, un sol marron et des portes de placard beiges.
Cette image montre une buanderie parallèle craftsman dédiée et de taille moyenne avec un évier posé, un placard avec porte à panneau encastré, un plan de travail en granite, un mur blanc, un sol en bois brun, des machines côte à côte, un sol marron et des portes de placard beiges.

www.special-style.ru
Aménagement d'une buanderie contemporaine en bois clair et L de taille moyenne et multi-usage avec un évier posé, un plan de travail en stratifié, un mur gris, un sol en bois brun, des machines côte à côte et un placard à porte plane.
Aménagement d'une buanderie contemporaine en bois clair et L de taille moyenne et multi-usage avec un évier posé, un plan de travail en stratifié, un mur gris, un sol en bois brun, des machines côte à côte et un placard à porte plane.
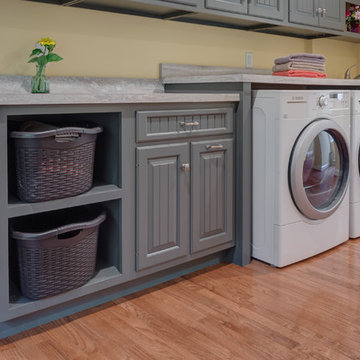
Exemple d'une buanderie linéaire chic multi-usage avec un évier posé, des portes de placard grises, un sol en bois brun, des machines côte à côte, un placard avec porte à panneau surélevé et un mur beige.

Style and function find their perfect blend in this practical laundry room design. Featuring a blue metallic high gloss finish with white glass inserts, the cabinetry is accented by modern, polished chrome hardware. Everything a laundry room needs has its place in this space saving design.
Although it may be small, this laundry room is jam packed with commodities that make it practical and high quality, such as ample counter space for folding clothing and space for a combination washer dryer. Tucked away in a drawer is transFORM’s built-in ironing board which can be pulled out when needed and conveniently stowed away when not in use. The space is maximized with exclusive transFORM features like a folding laundry valet to hang clothing, and an omni wall track inside the feature cabinet which allows you to hang brooms, mops, and dust pans on the inside of the cabinet.
This custom modern design transformed a small space into a highly efficient laundry room, made just for our customer to meet their unique needs.

This stunning renovation of the kitchen, bathroom, and laundry room remodel that exudes warmth, style, and individuality. The kitchen boasts a rich tapestry of warm colors, infusing the space with a cozy and inviting ambiance. Meanwhile, the bathroom showcases exquisite terrazzo tiles, offering a mosaic of texture and elegance, creating a spa-like retreat. As you step into the laundry room, be greeted by captivating olive green cabinets, harmonizing functionality with a chic, earthy allure. Each space in this remodel reflects a unique story, blending warm hues, terrazzo intricacies, and the charm of olive green, redefining the essence of contemporary living in a personalized and inviting setting.

Exemple d'une buanderie linéaire nature en bois foncé dédiée et de taille moyenne avec un évier posé, un placard avec porte à panneau surélevé, un plan de travail en béton, un mur blanc, un sol en bois brun, des machines côte à côte, un sol marron et un plan de travail gris.
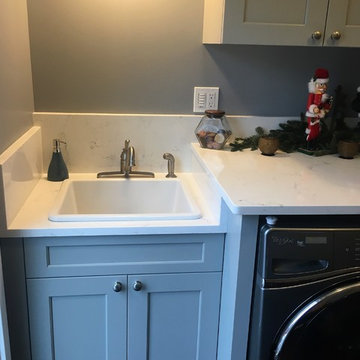
Designer Tim Moser--
Sollera Fine Cabinetry--
Acadia door style
Maple painted in Sea Haze
Inspiration pour une petite buanderie linéaire traditionnelle dédiée avec un évier posé, un placard à porte shaker, des portes de placard grises, un plan de travail en quartz modifié, un mur gris, un sol en bois brun, des machines côte à côte et un sol marron.
Inspiration pour une petite buanderie linéaire traditionnelle dédiée avec un évier posé, un placard à porte shaker, des portes de placard grises, un plan de travail en quartz modifié, un mur gris, un sol en bois brun, des machines côte à côte et un sol marron.

European Laundry Design with concealed cabinetry behind large bi-fold doors in hallway Entry.
Réalisation d'une buanderie linéaire minimaliste de taille moyenne avec un placard, un évier posé, un plan de travail en quartz modifié, un mur blanc, un sol en bois brun, des machines côte à côte, un placard à porte plane, un plan de travail blanc et des portes de placard marrons.
Réalisation d'une buanderie linéaire minimaliste de taille moyenne avec un placard, un évier posé, un plan de travail en quartz modifié, un mur blanc, un sol en bois brun, des machines côte à côte, un placard à porte plane, un plan de travail blanc et des portes de placard marrons.
Idées déco de buanderies avec un évier posé et un sol en bois brun
2