Idées déco de buanderies avec un évier posé et un sol en bois brun
Trier par :
Budget
Trier par:Populaires du jour
81 - 100 sur 312 photos
1 sur 3
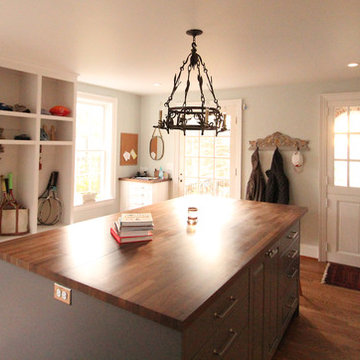
This mudroom island is a storage spot for out of season outerwear and home office storage. Office and craft supplies have a home on this side of the island. The grey painted cabinets add depth and presence to the space.

Inspiration pour une buanderie linéaire rustique multi-usage avec un évier posé, un plan de travail en bois, une crédence blanche, une crédence en céramique, un mur blanc, un sol en bois brun, des machines côte à côte, un sol marron, un plan de travail marron, un placard à porte shaker et des portes de placard rouges.
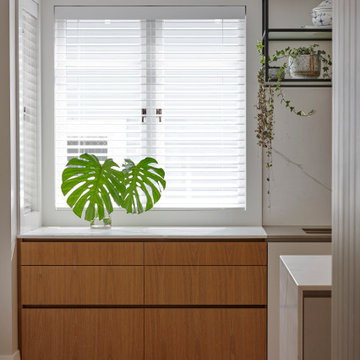
Heritage Bungalow renovation project. The entire internal structure was removed and rebuilt including a new upper floor and roofline. The existing carport was replaced with a new double garage, art studio and yoga room separated from the house by a private courtyard beautifully landscaped by Suzanne Turley. Internally the house is finished in a palette of natural stone, brass fixings, black steel shelving, warm wall colours and rich brown timber flooring.
Photography by Jackie Meiring Photography
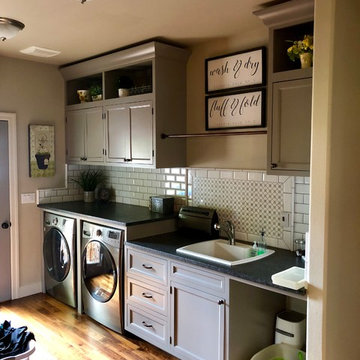
Mongram Interior Design
Aménagement d'une grande buanderie classique en L dédiée avec un évier posé, un placard avec porte à panneau encastré, des portes de placard grises, un plan de travail en granite, un mur beige, un sol en bois brun, des machines côte à côte, un sol marron et plan de travail noir.
Aménagement d'une grande buanderie classique en L dédiée avec un évier posé, un placard avec porte à panneau encastré, des portes de placard grises, un plan de travail en granite, un mur beige, un sol en bois brun, des machines côte à côte, un sol marron et plan de travail noir.
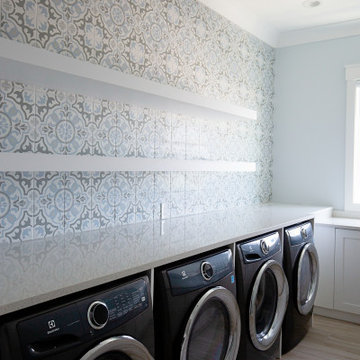
Project Number: M1185
Design/Manufacturer/Installer: Marquis Fine Cabinetry
Collection: Classico
Finishes: Designer White
Profile: Mission
Features: Adjustable Legs/Soft Close (Standard), Turkish Linen Lined Drawers
Premium Options: Floating Shelves, Clothing Bar

Complete Accessory Dwelling Unit Build / Closet Stackable Washer and Dryer
Cette image montre une buanderie linéaire design de taille moyenne avec un placard, un évier posé, un placard avec porte à panneau encastré, des portes de placard grises, un plan de travail en quartz modifié, une crédence grise, une crédence en carreau de ciment, un mur blanc, un sol en bois brun, des machines superposées, un sol marron et un plan de travail blanc.
Cette image montre une buanderie linéaire design de taille moyenne avec un placard, un évier posé, un placard avec porte à panneau encastré, des portes de placard grises, un plan de travail en quartz modifié, une crédence grise, une crédence en carreau de ciment, un mur blanc, un sol en bois brun, des machines superposées, un sol marron et un plan de travail blanc.

This light and spacious laundry room takes advantage of leftover storage space. On the second floor. Woodruff Brown Photography
Exemple d'une petite buanderie linéaire éclectique dédiée avec un évier posé, des portes de placard blanches, un plan de travail en calcaire, un mur multicolore, un sol en bois brun, des machines côte à côte, un sol marron et un placard avec porte à panneau surélevé.
Exemple d'une petite buanderie linéaire éclectique dédiée avec un évier posé, des portes de placard blanches, un plan de travail en calcaire, un mur multicolore, un sol en bois brun, des machines côte à côte, un sol marron et un placard avec porte à panneau surélevé.
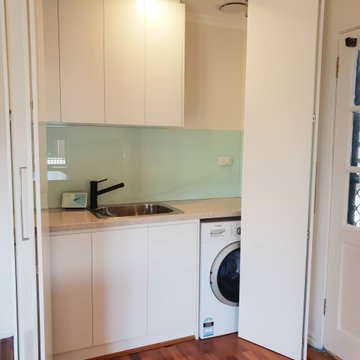
Laundry is situated opposite to the kitchen and covered with bi fold doors to make a european laundry.
White melamine inside with 2 pac doors on the outside to match the kitchen.
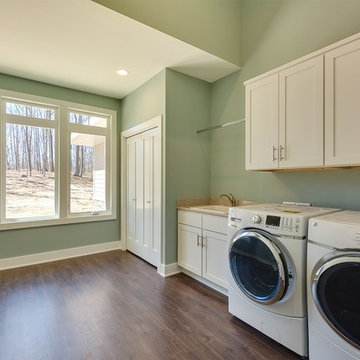
Cette image montre une buanderie design dédiée avec un évier posé, un placard à porte shaker, des portes de placard blanches, un plan de travail en surface solide, un mur vert, un sol en bois brun et des machines côte à côte.
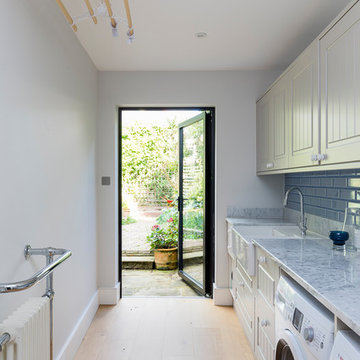
Chris Snook
Cette image montre une buanderie parallèle minimaliste dédiée et de taille moyenne avec un évier posé, un placard avec porte à panneau encastré, des portes de placard grises, plan de travail en marbre, un mur gris, un sol en bois brun, des machines côte à côte et un sol marron.
Cette image montre une buanderie parallèle minimaliste dédiée et de taille moyenne avec un évier posé, un placard avec porte à panneau encastré, des portes de placard grises, plan de travail en marbre, un mur gris, un sol en bois brun, des machines côte à côte et un sol marron.

Réalisation d'une petite buanderie linéaire design multi-usage avec un évier posé, un placard à porte shaker, des portes de placard marrons, un plan de travail en stratifié, un mur beige, un sol en bois brun, des machines côte à côte, un sol multicolore et un plan de travail marron.
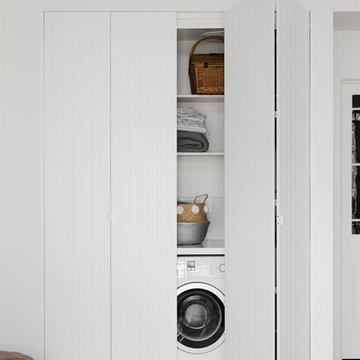
Exemple d'une buanderie tendance de taille moyenne avec un placard, un évier posé, un placard à porte shaker, un plan de travail en granite, un mur blanc, un sol en bois brun, des machines côte à côte, un sol marron et un plan de travail blanc.
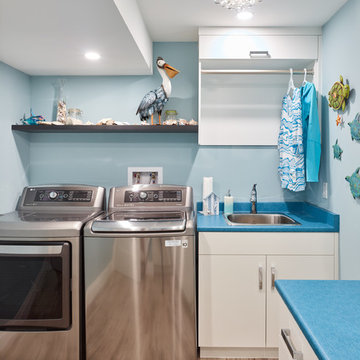
My House Design/Build Team | www.myhousedesignbuild.com | 604-694-6873 | Martin Knowles Photography -----
We also re-vamped and brightened up the laundry room for her, complete with a crystal chandelier and laundry chute from the linen cabinetry upstairs. As she said, “If I’m going to spend half of my life doing laundry, I at least want to enjoy it”, and we couldn’t agree more.

Geneva Cabinet Company, Lake Geneva, WI., A clever combination space that serves as the lady’s studio, laundry, and gardening workshop. The area features a work island, open shelving and cabinet storage with sink. A stainless steel counter and sink serve as a butlers pantry and potting area for gardening.
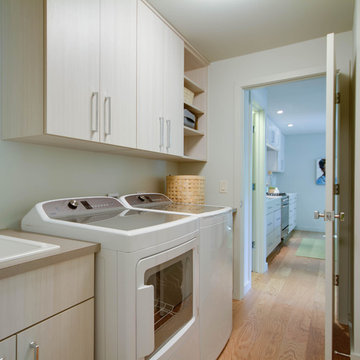
Réalisation d'une buanderie linéaire vintage en bois clair multi-usage et de taille moyenne avec un évier posé, un placard à porte plane, un plan de travail en stratifié, un mur blanc, un sol en bois brun et des machines côte à côte.
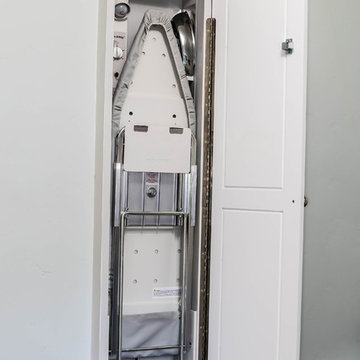
Idée de décoration pour une buanderie linéaire tradition dédiée et de taille moyenne avec un évier posé, un placard avec porte à panneau encastré, des portes de placard blanches, un plan de travail en granite, un mur gris, un sol en bois brun, des machines côte à côte, un sol marron et un plan de travail multicolore.
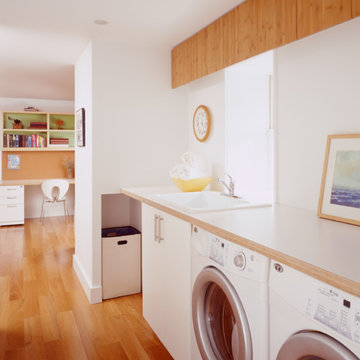
Catherine Tighe
Cette photo montre une buanderie tendance avec un évier posé, des portes de placard blanches, un plan de travail en bois, un mur blanc, un sol en bois brun, des machines côte à côte et un sol marron.
Cette photo montre une buanderie tendance avec un évier posé, des portes de placard blanches, un plan de travail en bois, un mur blanc, un sol en bois brun, des machines côte à côte et un sol marron.
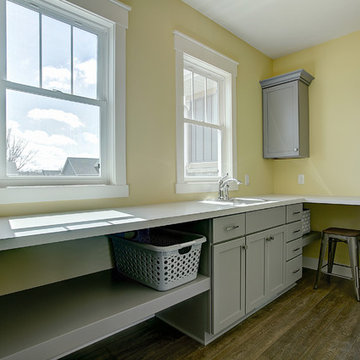
Réalisation d'une petite buanderie parallèle craftsman dédiée avec un évier posé, un placard à porte shaker, des portes de placard grises, un plan de travail en stratifié, un mur jaune, un sol en bois brun, des machines côte à côte et un sol marron.
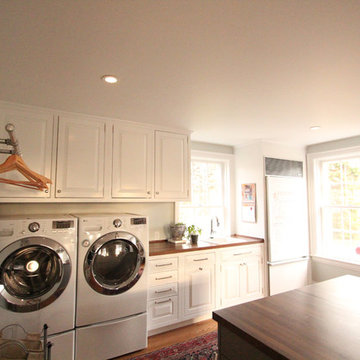
Side by side washer and dryer on pedestals under wall cabinets. A large island was placed in the middle of the mudroom and offers so many storage opportunities. Walnut countertops were used on the perimeter and island. Built in lockers on the perimeter offer each person in the family a place to store their everyday items. An overmount sink was used on the perimeter for a utility area. The subzero refrigeartor panels were painted with dry erase paint and house the family calendar.
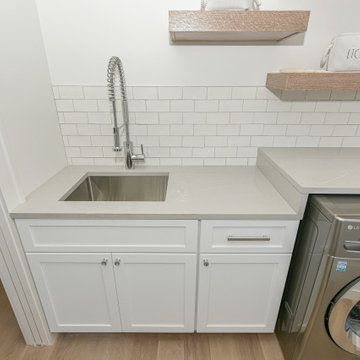
This East Hampton, Long Island Laundry Room is made up of Dewitt Starmark Cabinets finished in White. The countertop is Quartz Caesarstone and the floating shelves are Natural Quartersawn Red Oak.
Idées déco de buanderies avec un évier posé et un sol en bois brun
5