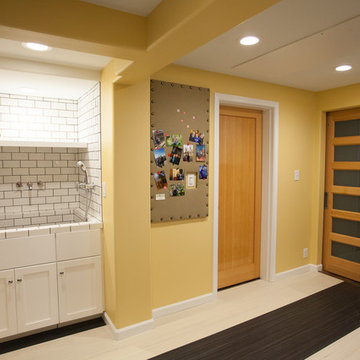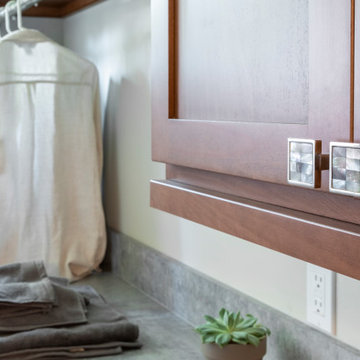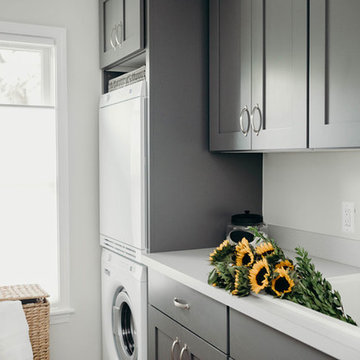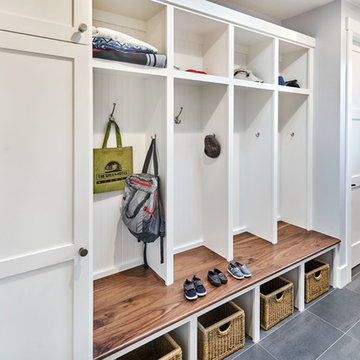Idées déco de buanderies avec un évier utilitaire et un placard à porte shaker
Trier par :
Budget
Trier par:Populaires du jour
41 - 60 sur 512 photos
1 sur 3

A lovely basement laundry room with a small kitchenette combines two of the most popular rooms in a home. The location allows for separation from the rest of the home and in elegant style: exposed ceilings, custom cabinetry, and ample space for making laundry a fun activity. Photo credit: Sean Carter Photography.

Cette image montre une buanderie parallèle marine multi-usage et de taille moyenne avec un évier utilitaire, un placard à porte shaker, des portes de placard blanches, un plan de travail en granite, un mur beige, parquet foncé, des machines côte à côte, un sol marron et un plan de travail beige.

The laundry room was created out of part of the clients office space and the new garage addition.
Debbie Schwab Photography
Cette photo montre une grande buanderie chic en L multi-usage avec un placard à porte shaker, des portes de placard blanches, un plan de travail en stratifié, un mur jaune, un sol en linoléum et un évier utilitaire.
Cette photo montre une grande buanderie chic en L multi-usage avec un placard à porte shaker, des portes de placard blanches, un plan de travail en stratifié, un mur jaune, un sol en linoléum et un évier utilitaire.

With the large addition, we designed a 2nd floor laundry room at the start of the main suite. Located in between all the bedrooms and bathrooms, this room's function is a 10 out of 10. We added a sink and plenty of cabinet storage. Not seen is a closet on the other wall that holds the iron and other larger items.

Cette photo montre une grande buanderie parallèle nature avec un évier utilitaire, un placard à porte shaker, des portes de placard blanches, un mur multicolore, un sol en bois brun, des machines côte à côte et un sol marron.

Exemple d'une petite buanderie linéaire chic multi-usage avec un évier utilitaire, un placard à porte shaker, des portes de placard blanches, un plan de travail en bois, un mur gris, un sol en marbre, des machines côte à côte, un sol gris et un plan de travail marron.

A clean and efficiently planned laundry room on a second floor with 2 side by side washers and 2 side by side dryers. White built in cabinetry with walls covered in gray glass subway tiles.
Peter Rymwid Photography

Inspiration pour une grande buanderie traditionnelle multi-usage avec un évier utilitaire, un placard à porte shaker, des portes de placard blanches, un plan de travail en calcaire, un mur beige, un sol en marbre et un sol beige.

Joe Burull
Réalisation d'une grande buanderie linéaire champêtre multi-usage avec un évier utilitaire, un placard à porte shaker, des portes de placard blanches, des machines côte à côte, un mur blanc, un sol en carrelage de porcelaine et un sol beige.
Réalisation d'une grande buanderie linéaire champêtre multi-usage avec un évier utilitaire, un placard à porte shaker, des portes de placard blanches, des machines côte à côte, un mur blanc, un sol en carrelage de porcelaine et un sol beige.

Interior Designer: Tonya Olsen
Photographer: Lindsay Salazar
Réalisation d'une buanderie bohème en U multi-usage et de taille moyenne avec un évier utilitaire, un placard à porte shaker, des portes de placard jaunes, un plan de travail en quartz, un mur multicolore, un sol en carrelage de porcelaine et des machines superposées.
Réalisation d'une buanderie bohème en U multi-usage et de taille moyenne avec un évier utilitaire, un placard à porte shaker, des portes de placard jaunes, un plan de travail en quartz, un mur multicolore, un sol en carrelage de porcelaine et des machines superposées.

Michelle Wilson Photography
Inspiration pour une buanderie rustique dédiée et de taille moyenne avec un évier utilitaire, des portes de placard blanches, un mur blanc, sol en béton ciré, des machines superposées, un placard à porte shaker, un plan de travail en bois, un sol gris et un plan de travail beige.
Inspiration pour une buanderie rustique dédiée et de taille moyenne avec un évier utilitaire, des portes de placard blanches, un mur blanc, sol en béton ciré, des machines superposées, un placard à porte shaker, un plan de travail en bois, un sol gris et un plan de travail beige.

Inspiration pour une buanderie linéaire traditionnelle dédiée et de taille moyenne avec un évier utilitaire, un placard à porte shaker, des portes de placard blanches, un mur blanc, des machines côte à côte, un sol gris, un plan de travail blanc, un plan de travail en quartz et un sol en carrelage de porcelaine.

Aménagement d'une buanderie classique avec un évier utilitaire, un placard à porte shaker, des portes de placard grises, des machines côte à côte, un sol gris et un plan de travail beige.

Simple laundry room with storage and functionality
Idée de décoration pour une petite buanderie linéaire tradition en bois brun dédiée avec un évier utilitaire, un placard à porte shaker, un plan de travail en stratifié, un mur beige, sol en béton ciré, des machines côte à côte, un sol gris et un plan de travail gris.
Idée de décoration pour une petite buanderie linéaire tradition en bois brun dédiée avec un évier utilitaire, un placard à porte shaker, un plan de travail en stratifié, un mur beige, sol en béton ciré, des machines côte à côte, un sol gris et un plan de travail gris.

Inspiration pour une buanderie linéaire rustique dédiée avec un évier utilitaire, un placard à porte shaker, des portes de placard blanches, un plan de travail en bois, un mur blanc, parquet foncé et un plan de travail marron.

Cette photo montre une petite buanderie moderne avec un évier utilitaire, un placard à porte shaker, des portes de placard blanches, un plan de travail en stratifié, une crédence grise, un mur rose, un sol en linoléum, un sol noir et un plan de travail gris.

This laundry room was part of a complete interior remodel in Royal Oak, MI. Located directly behind the garage, we converted storage into this laundry room, a mudroom, guest bath (acting as first-floor powder), and an additional bedroom that is being used as a craft room.
Alicia Gbur Photography.

Idées déco pour une buanderie parallèle classique multi-usage et de taille moyenne avec un évier utilitaire, un placard à porte shaker, des portes de placard blanches, un plan de travail en quartz modifié, un mur gris, un sol en carrelage de porcelaine et des machines côte à côte.

A custom home for a growing family with an adorable french bulldog- Colonel Mustard. This home was to be elegant and timeless, yet designed to be able to withstand this family with 2 young children. A beautiful gourmet kitchen is the centre of this home opened onto a very comfortable living room perfect for watching the game. Engineered hardwood flooring and beautiful custom cabinetry throughout. Upstairs a spa like master ensuite is at the ready to help these parents relax after a long tiring day.
Photography by: Colin Perry

At Belltown Design we love designing laundry rooms! It is the perfect challenge between aesthetics and functionality! When doing the laundry is a breeze, and the room feels bright and cheery, then we have done our job. Modern Craftsman - Kitchen/Laundry Remodel, West Seattle, WA. Photography by Paula McHugh and Robbie Liddane
Idées déco de buanderies avec un évier utilitaire et un placard à porte shaker
3