Idées déco de buanderies avec un évier utilitaire et un placard à porte shaker
Trier par :
Budget
Trier par:Populaires du jour
81 - 100 sur 512 photos
1 sur 3

Photography by Michael J. Lee
Aménagement d'une petite buanderie linéaire classique dédiée avec un évier utilitaire, un placard à porte shaker, des portes de placard bleues, un plan de travail en bois, un mur blanc, un sol en bois brun, des machines côte à côte, un sol marron et un plan de travail bleu.
Aménagement d'une petite buanderie linéaire classique dédiée avec un évier utilitaire, un placard à porte shaker, des portes de placard bleues, un plan de travail en bois, un mur blanc, un sol en bois brun, des machines côte à côte, un sol marron et un plan de travail bleu.
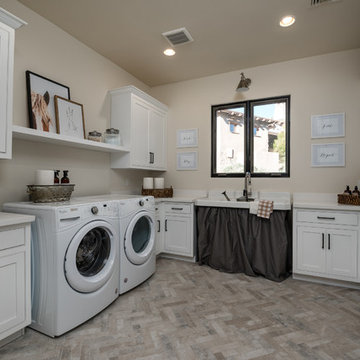
Exemple d'une buanderie sud-ouest américain en U dédiée avec un évier utilitaire, un placard à porte shaker, des portes de placard blanches, un mur beige, des machines côte à côte, un sol beige et un plan de travail beige.

Vintage architecture meets modern-day charm with this Mission Style home in the Del Ida Historic District, only two blocks from downtown Delray Beach. The exterior features intricate details such as the stucco coated adobe architecture, a clay barrel roof and a warm oak paver driveway. Once inside this 3,515 square foot home, the intricate design and detail are evident with dark wood floors, shaker style cabinetry, a Estatuario Silk Neolith countertop & waterfall edge island. The remarkable downstairs Master Wing is complete with wood grain cabinetry & Pompeii Quartz Calacatta Supreme countertops, a 6′ freestanding tub & frameless shower. The Kitchen and Great Room are seamlessly integrated with luxurious Coffered ceilings, wood beams, and large sliders leading out to the pool and patio.
Robert Stevens Photography
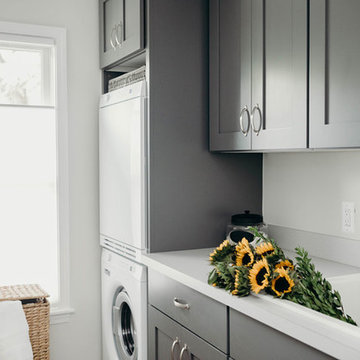
This laundry room was part of a complete interior remodel in Royal Oak, MI. Located directly behind the garage, we converted storage into this laundry room, a mudroom, guest bath (acting as first-floor powder), and an additional bedroom that is being used as a craft room. Alicia Gbur Photography
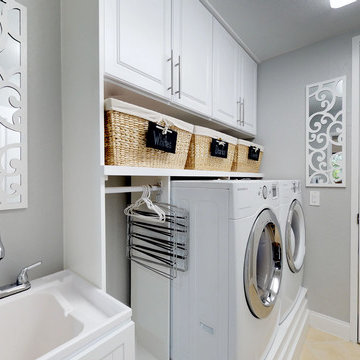
Idée de décoration pour une buanderie marine dédiée avec un évier utilitaire, un placard à porte shaker, des portes de placard blanches, un mur gris et des machines côte à côte.
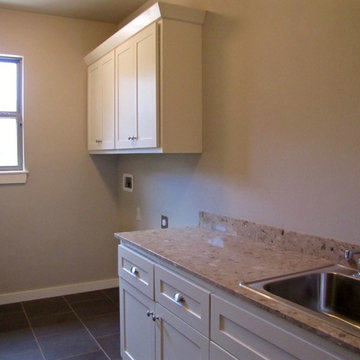
Inspiration pour une grande buanderie parallèle craftsman dédiée avec un placard à porte shaker, des portes de placard blanches, un plan de travail en surface solide, un mur beige, un sol en carrelage de céramique, des machines côte à côte et un évier utilitaire.
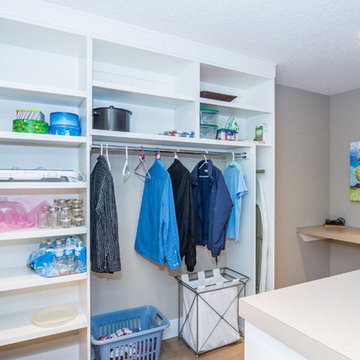
Réalisation d'une grande buanderie parallèle multi-usage avec un évier utilitaire, un placard à porte shaker, des portes de placard blanches, un plan de travail en stratifié, un mur beige, un sol en liège et des machines côte à côte.
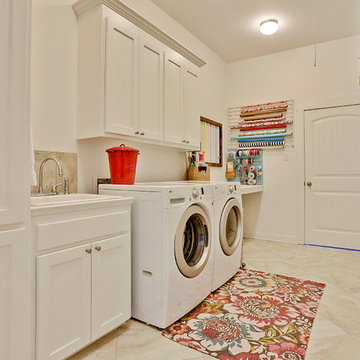
Imoto Photography
Cette image montre une grande buanderie parallèle marine multi-usage avec un évier utilitaire, un placard à porte shaker, des portes de placard blanches, un mur blanc, un sol en carrelage de céramique et des machines côte à côte.
Cette image montre une grande buanderie parallèle marine multi-usage avec un évier utilitaire, un placard à porte shaker, des portes de placard blanches, un mur blanc, un sol en carrelage de céramique et des machines côte à côte.
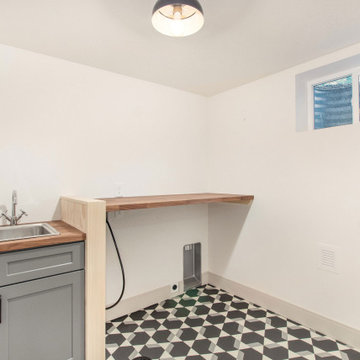
Inspiration pour une petite buanderie linéaire vintage dédiée avec un évier utilitaire, un placard à porte shaker, des portes de placard grises, un plan de travail en bois, un mur blanc, un sol en vinyl, des machines côte à côte, un sol multicolore et un plan de travail marron.

Anna Ciboro
Réalisation d'une buanderie chalet en L dédiée et de taille moyenne avec un évier utilitaire, un placard à porte shaker, des portes de placard blanches, un plan de travail en granite, un mur blanc, un sol en vinyl, des machines superposées, un sol gris et un plan de travail multicolore.
Réalisation d'une buanderie chalet en L dédiée et de taille moyenne avec un évier utilitaire, un placard à porte shaker, des portes de placard blanches, un plan de travail en granite, un mur blanc, un sol en vinyl, des machines superposées, un sol gris et un plan de travail multicolore.
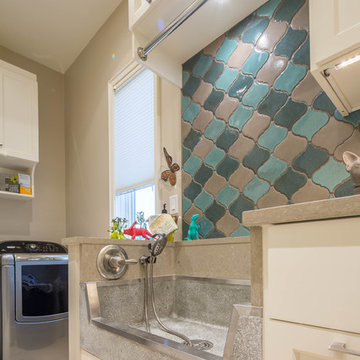
Christopher Davison, AIA
Aménagement d'une grande buanderie parallèle moderne multi-usage avec un évier utilitaire, un placard à porte shaker, des portes de placard blanches, un plan de travail en quartz modifié, un mur beige et des machines côte à côte.
Aménagement d'une grande buanderie parallèle moderne multi-usage avec un évier utilitaire, un placard à porte shaker, des portes de placard blanches, un plan de travail en quartz modifié, un mur beige et des machines côte à côte.
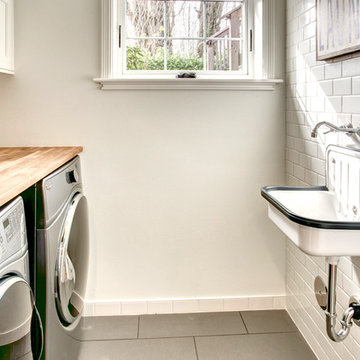
Idée de décoration pour une buanderie linéaire tradition dédiée avec un évier utilitaire, un placard à porte shaker, des portes de placard blanches, un plan de travail en bois, un mur blanc, un sol en carrelage de céramique, des machines côte à côte et un sol gris.
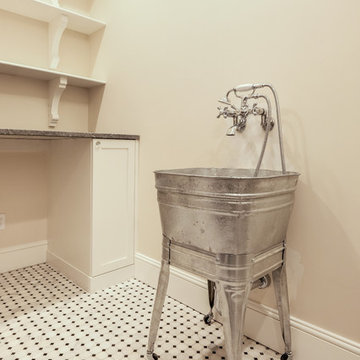
Shutter Avenue
Aménagement d'une buanderie classique en L dédiée et de taille moyenne avec un évier utilitaire, un placard à porte shaker, des portes de placard blanches, un plan de travail en quartz, un mur beige et un sol en marbre.
Aménagement d'une buanderie classique en L dédiée et de taille moyenne avec un évier utilitaire, un placard à porte shaker, des portes de placard blanches, un plan de travail en quartz, un mur beige et un sol en marbre.
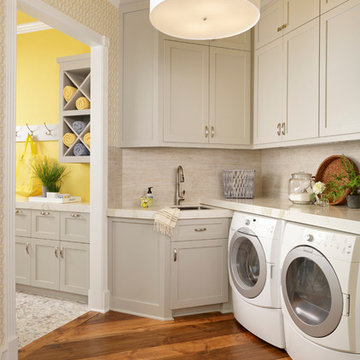
Kolanowski Studio
Aménagement d'une petite buanderie classique dédiée avec un évier utilitaire, un placard à porte shaker, des portes de placard grises, un sol en bois brun, des machines côte à côte et un mur jaune.
Aménagement d'une petite buanderie classique dédiée avec un évier utilitaire, un placard à porte shaker, des portes de placard grises, un sol en bois brun, des machines côte à côte et un mur jaune.

This laundry room design features custom cabinetry and storage to accommodate a family of 6. Storage includes built-in, pull-out hampers, built-in drying clothes racks that slide back out of view when full or not in use. Built-in storage for chargeable appliances and power for a clothes iron with pull-out ironing board.
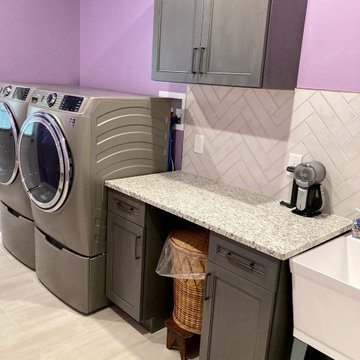
new laundry room with granite counter and herringbone subway tile backsplash
Inspiration pour une buanderie parallèle traditionnelle en bois brun multi-usage et de taille moyenne avec un évier utilitaire, un placard à porte shaker, un plan de travail en granite, une crédence grise, une crédence en céramique, un mur violet, un sol en carrelage de porcelaine, des machines côte à côte, un sol beige et un plan de travail blanc.
Inspiration pour une buanderie parallèle traditionnelle en bois brun multi-usage et de taille moyenne avec un évier utilitaire, un placard à porte shaker, un plan de travail en granite, une crédence grise, une crédence en céramique, un mur violet, un sol en carrelage de porcelaine, des machines côte à côte, un sol beige et un plan de travail blanc.

Stunning white and blue remodel - complete with arabesque backsplash behind the induction cooktop in the kitchen and laundry room, and textured backsplash running the full height of the wall behind the kitchen sink and coffee bar area. Beautiful Cambria quartz countertops in Portrush with a waterfall edge on the island. Island cabinets are a deep blue to match the veining in the countertops. Tons of storage, cabinets protected with drip trays and other custom features in the kitchen and laundry room. (Not pictured, but also part of this project: fireplace with built-ins, pantry storage shelving, and half bathroom.)
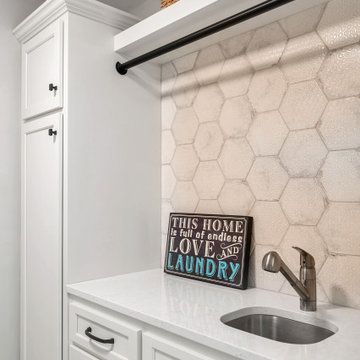
In this laundry room, shelving and a large utility sink overcrowded this area with little storage space for laundry and cleaning supplies. By removing those items, we were able to create more space for storage and a place to hang clothes to dry without taking space from the room.

Idée de décoration pour une buanderie parallèle tradition dédiée et de taille moyenne avec un évier utilitaire, un placard à porte shaker, des portes de placard blanches, un plan de travail en granite, une crédence blanche, une crédence en lambris de bois, un mur blanc, un sol en carrelage de porcelaine, des machines côte à côte, un sol beige, plan de travail noir et du lambris de bois.
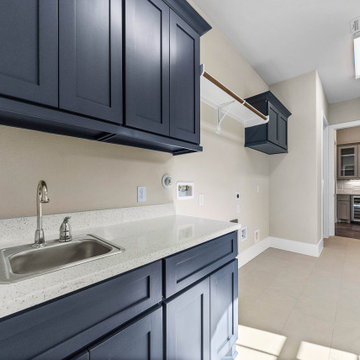
Laundry room details with ample storage, hanging space, and a countertop workspace with a sink!
Réalisation d'une buanderie tradition multi-usage avec un évier utilitaire, un placard à porte shaker, des portes de placard bleues, un plan de travail en quartz modifié, un mur beige, un sol en carrelage de porcelaine, un sol beige et un plan de travail blanc.
Réalisation d'une buanderie tradition multi-usage avec un évier utilitaire, un placard à porte shaker, des portes de placard bleues, un plan de travail en quartz modifié, un mur beige, un sol en carrelage de porcelaine, un sol beige et un plan de travail blanc.
Idées déco de buanderies avec un évier utilitaire et un placard à porte shaker
5