Idées déco de buanderies avec un évier utilitaire et un plan de travail en surface solide
Trier par :
Budget
Trier par:Populaires du jour
61 - 70 sur 70 photos
1 sur 3

This 1990s brick home had decent square footage and a massive front yard, but no way to enjoy it. Each room needed an update, so the entire house was renovated and remodeled, and an addition was put on over the existing garage to create a symmetrical front. The old brown brick was painted a distressed white.
The 500sf 2nd floor addition includes 2 new bedrooms for their teen children, and the 12'x30' front porch lanai with standing seam metal roof is a nod to the homeowners' love for the Islands. Each room is beautifully appointed with large windows, wood floors, white walls, white bead board ceilings, glass doors and knobs, and interior wood details reminiscent of Hawaiian plantation architecture.
The kitchen was remodeled to increase width and flow, and a new laundry / mudroom was added in the back of the existing garage. The master bath was completely remodeled. Every room is filled with books, and shelves, many made by the homeowner.
Project photography by Kmiecik Imagery.
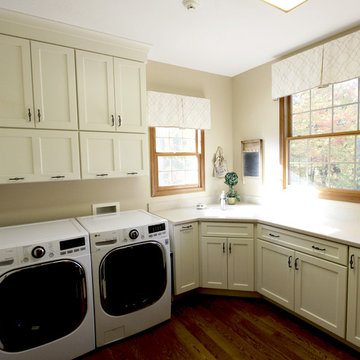
In this laundry room remodel, we installed Medallion Gold Maple cabinets in the Dana Pointe Flat Panel door style in the Divinity Classic finish. Corian Solid Surface countertops in the Sahara color were installed. A Sterling Latitude Utility Sink in White with a Moen Camerist single handle pull out faucet in spot resist stainless.
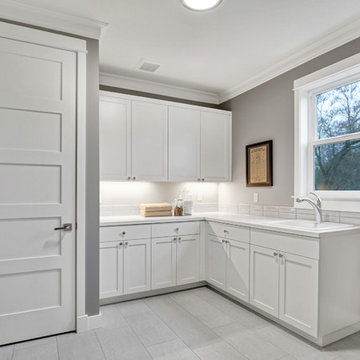
Cette photo montre une buanderie craftsman en L dédiée avec un placard avec porte à panneau encastré, des portes de placard blanches, un mur beige, des machines côte à côte, un évier utilitaire, un plan de travail en surface solide et un sol en carrelage de porcelaine.
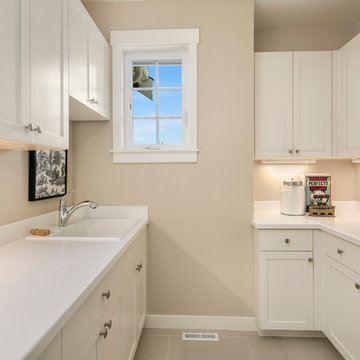
Exemple d'une buanderie craftsman en U dédiée avec un évier utilitaire, des portes de placard blanches, un plan de travail en surface solide, un mur beige, un sol en carrelage de porcelaine et un placard avec porte à panneau encastré.
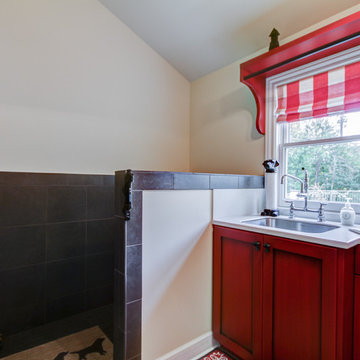
Dog Wash Station
Cette image montre une petite buanderie traditionnelle en U multi-usage avec des portes de placard rouges, un mur blanc, un évier utilitaire, un placard à porte shaker, un plan de travail en surface solide, des machines côte à côte et un sol en carrelage de céramique.
Cette image montre une petite buanderie traditionnelle en U multi-usage avec des portes de placard rouges, un mur blanc, un évier utilitaire, un placard à porte shaker, un plan de travail en surface solide, des machines côte à côte et un sol en carrelage de céramique.
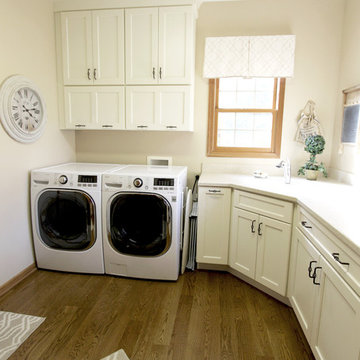
In this laundry room remodel, we installed Medallion Gold Maple cabinets in the Dana Pointe Flat Panel door style in the Divinity Classic finish. Corian Solid Surface countertops in the Sahara color were installed. A Sterling Latitude Utility Sink in White with a Moen Camerist single handle pull out faucet in spot resist stainless.
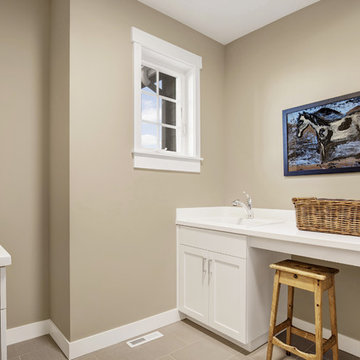
Inspiration pour une buanderie parallèle traditionnelle dédiée avec un évier utilitaire, un placard avec porte à panneau encastré, des portes de placard blanches, un plan de travail en surface solide, un mur beige, un sol en carrelage de porcelaine et des machines côte à côte.
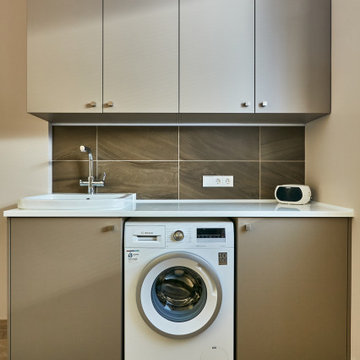
Réalisation d'une grande buanderie parallèle design dédiée avec un évier utilitaire, un placard à porte plane, des portes de placard beiges, un plan de travail en surface solide, une crédence marron, une crédence en céramique, un mur beige, un sol en carrelage de porcelaine, un lave-linge séchant, un sol beige et un plan de travail blanc.
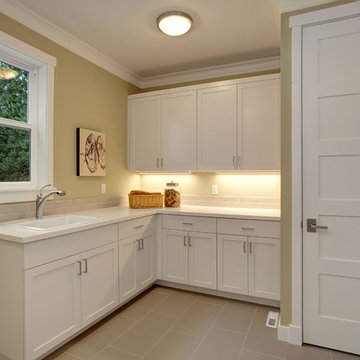
Cette image montre une buanderie craftsman en L dédiée avec un évier utilitaire, un placard à porte shaker, des portes de placard blanches, un plan de travail en surface solide, un mur beige, un sol en carrelage de porcelaine et des machines côte à côte.
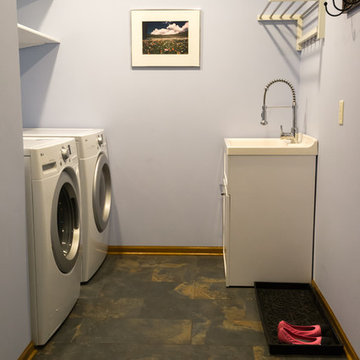
Cette image montre une grande buanderie parallèle traditionnelle dédiée avec un évier utilitaire, un placard sans porte, des portes de placard blanches, un plan de travail en surface solide, un mur bleu, un sol en carrelage de porcelaine et des machines côte à côte.
Idées déco de buanderies avec un évier utilitaire et un plan de travail en surface solide
4