Idées déco de buanderies avec un évier utilitaire et un sol en vinyl
Trier par :
Budget
Trier par:Populaires du jour
41 - 60 sur 144 photos
1 sur 3
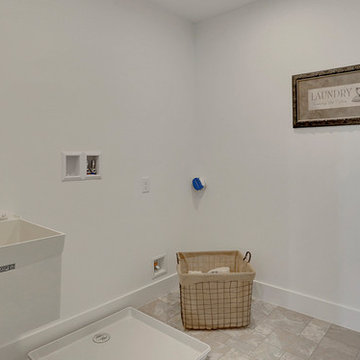
This 2-story home with open floor plan includes flexible living spaces and a 2-car garage that features a mudroom entry with built-in lockers. To the front of the home is a living room and dining room. The kitchen includes quartz countertops, stainless steel appliances, and attractive cabinetry. Off of the kitchen, sliding glass doors provide access to the patio and backyard. The spacious great room with cozy gas fireplace features a stone surround and opens to the kitchen. On the 2nd floor, the owner’s suite includes an expansive closet and a private bathroom with a tile shower, free standing tub, and double bowl vanity. Also on the 2nd floor are 3 secondary bedrooms, an additional full bathroom, the laundry room, and a versatile rec room.
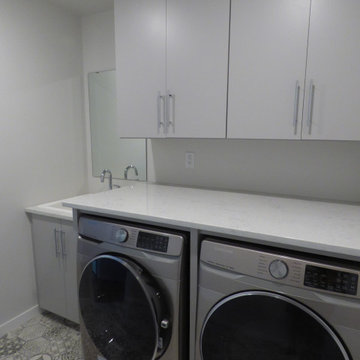
The laundry room has built in washer & dryer with a laundry tub. The counters are granite, To add some fun character to an otherwise monocolor utilitarian room, the homeowners chose a fun Luxury Vinyl Tile. The tiles are individual hexagons that were placed randomly and grouted.
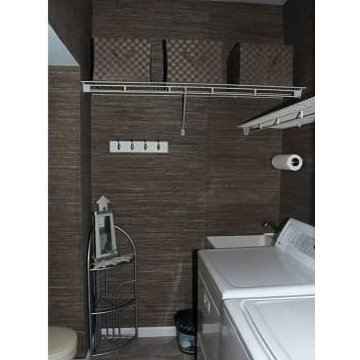
Laundry room and powder room combination with blue and gray textured grasscloth wallpaper with coordinating woven strap baskets for storage. White wire functional shelving along perimeter. Wall hooks for beach towels from pool use. Side by side washer and dryer, along with white utility sink with legs and chrome faucet. White, round front, toilet sit next to white painted laundry cabinet with raised panel door style and solid surface slab counter top and backsplash and left hand sidesplash. Beach themed accessories and artwork.

Idée de décoration pour une buanderie parallèle design dédiée et de taille moyenne avec un évier utilitaire, un placard à porte vitrée, des portes de placard blanches, un plan de travail en stratifié, un mur gris, un sol en vinyl, des machines côte à côte, un sol noir et plan de travail noir.
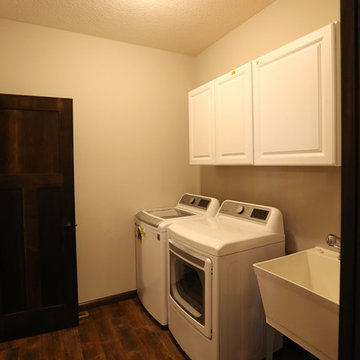
Laundry room adjacent to master closet with utility sink
Cette photo montre une buanderie linéaire craftsman de taille moyenne avec un évier utilitaire, un mur gris, un sol en vinyl, des machines côte à côte et un sol marron.
Cette photo montre une buanderie linéaire craftsman de taille moyenne avec un évier utilitaire, un mur gris, un sol en vinyl, des machines côte à côte et un sol marron.

3帖の広さのサンルームでは洗濯、物干しが合理的に行えるように、洗面脱衣室からも近く、バルコニーに直接行き来できるようになっています。シーツや毛布などのなどの大きな重い洗濯物も部屋干しできるように、ステンレスパイプで制作したしっかりとした物干し竿を天井に設置してあります。
Cette image montre une buanderie minimaliste dédiée avec un évier utilitaire, un mur blanc, un sol en vinyl et un lave-linge séchant.
Cette image montre une buanderie minimaliste dédiée avec un évier utilitaire, un mur blanc, un sol en vinyl et un lave-linge séchant.
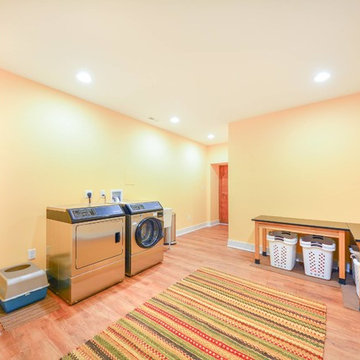
Neutral colors in this basement laundry room, that features washer and dryer side by side, a corner bench and a utility sink.
Inspiration pour une buanderie traditionnelle de taille moyenne avec un évier utilitaire, un mur blanc, des machines côte à côte, un sol en vinyl et un sol marron.
Inspiration pour une buanderie traditionnelle de taille moyenne avec un évier utilitaire, un mur blanc, des machines côte à côte, un sol en vinyl et un sol marron.
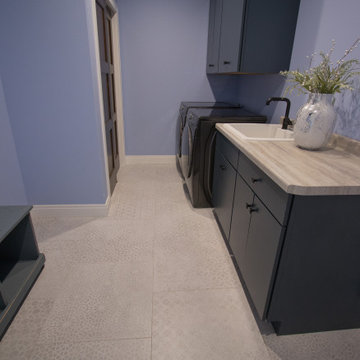
24-in. x 24-in Luxury Vinyl Tile by Cleo - Gateway
Cette image montre une buanderie linéaire en bois foncé dédiée avec un évier utilitaire, un placard à porte plane, un mur violet, un sol en vinyl et des machines côte à côte.
Cette image montre une buanderie linéaire en bois foncé dédiée avec un évier utilitaire, un placard à porte plane, un mur violet, un sol en vinyl et des machines côte à côte.
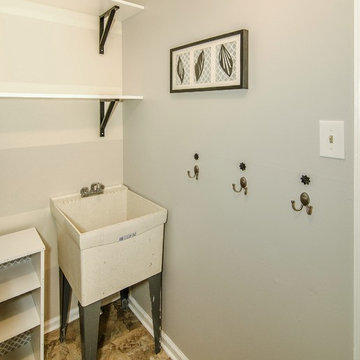
Virtual Vista Photography
Aménagement d'une petite buanderie classique dédiée avec un évier utilitaire, un mur gris, un sol en vinyl et des machines côte à côte.
Aménagement d'une petite buanderie classique dédiée avec un évier utilitaire, un mur gris, un sol en vinyl et des machines côte à côte.
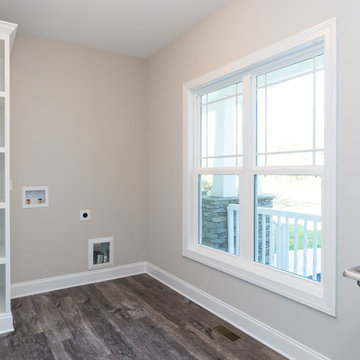
Dwight Myers Real Estate Photography
Réalisation d'une grande buanderie tradition multi-usage avec un évier utilitaire, un placard sans porte, des portes de placard blanches, un mur gris, un sol en vinyl, des machines côte à côte et un sol beige.
Réalisation d'une grande buanderie tradition multi-usage avec un évier utilitaire, un placard sans porte, des portes de placard blanches, un mur gris, un sol en vinyl, des machines côte à côte et un sol beige.
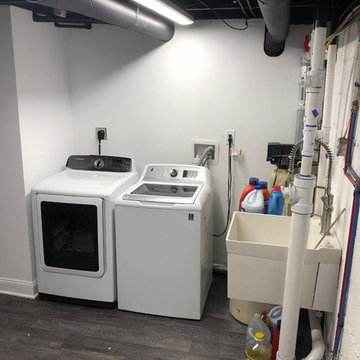
Finished laundry space
Réalisation d'une buanderie design multi-usage avec un évier utilitaire, un mur blanc, un sol en vinyl, des machines côte à côte et un sol noir.
Réalisation d'une buanderie design multi-usage avec un évier utilitaire, un mur blanc, un sol en vinyl, des machines côte à côte et un sol noir.
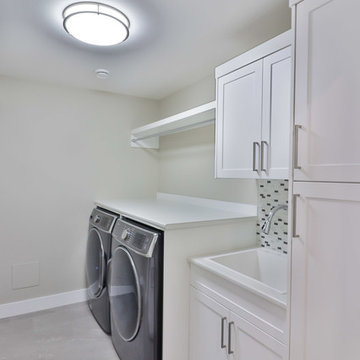
This fresh white laundry room with oversize washer dryer is ready to work hard for this busy family of 6!
Idée de décoration pour une grande buanderie parallèle tradition dédiée avec un évier utilitaire, un placard à porte shaker, des portes de placard blanches, un plan de travail en stratifié, un mur gris, un sol en vinyl, des machines côte à côte et un sol gris.
Idée de décoration pour une grande buanderie parallèle tradition dédiée avec un évier utilitaire, un placard à porte shaker, des portes de placard blanches, un plan de travail en stratifié, un mur gris, un sol en vinyl, des machines côte à côte et un sol gris.
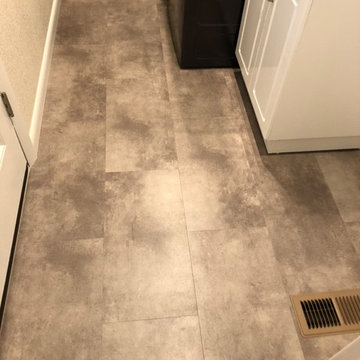
Inspiration pour une petite buanderie design dédiée avec un évier utilitaire, un sol en vinyl et des machines côte à côte.
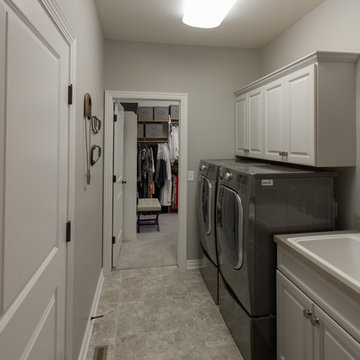
Three Pillars Media
Cette image montre une buanderie linéaire traditionnelle de taille moyenne avec un évier utilitaire, un placard avec porte à panneau encastré, des portes de placard grises, un plan de travail en stratifié, un mur gris, un sol en vinyl et des machines côte à côte.
Cette image montre une buanderie linéaire traditionnelle de taille moyenne avec un évier utilitaire, un placard avec porte à panneau encastré, des portes de placard grises, un plan de travail en stratifié, un mur gris, un sol en vinyl et des machines côte à côte.
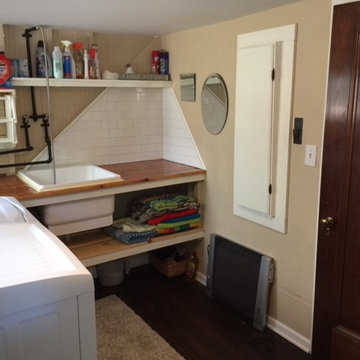
Reclaimed floating wood counter and shelf...built-in ironing board, new LVP flooring, brightens up and organizes the space. Great for laundry and for washing the little dogs.
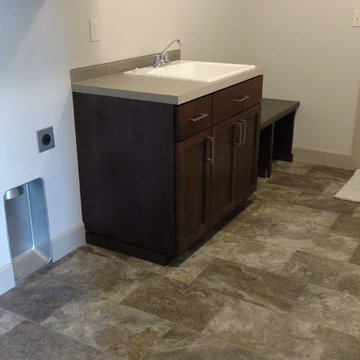
Large laundry room with a laundry tub and a bench for taking off your shoes and boots. Storage under the bench for those wet boots. The LVT will withstand the water from such items.
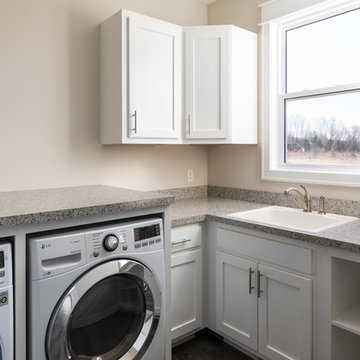
DJZ Photography
Idées déco pour une grande buanderie classique en L multi-usage avec un évier utilitaire, un placard avec porte à panneau encastré, des portes de placard blanches, un plan de travail en stratifié, un mur beige, un sol en vinyl, des machines côte à côte, un sol marron et un plan de travail beige.
Idées déco pour une grande buanderie classique en L multi-usage avec un évier utilitaire, un placard avec porte à panneau encastré, des portes de placard blanches, un plan de travail en stratifié, un mur beige, un sol en vinyl, des machines côte à côte, un sol marron et un plan de travail beige.
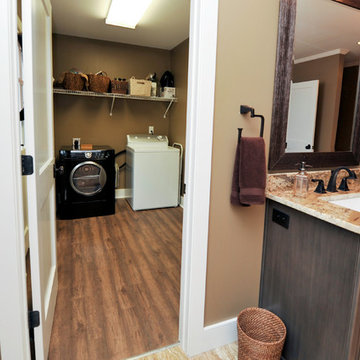
Photos by Stacy Jett Photography
Exemple d'une buanderie parallèle chic dédiée et de taille moyenne avec un évier utilitaire, un mur marron, un sol en vinyl et des machines côte à côte.
Exemple d'une buanderie parallèle chic dédiée et de taille moyenne avec un évier utilitaire, un mur marron, un sol en vinyl et des machines côte à côte.
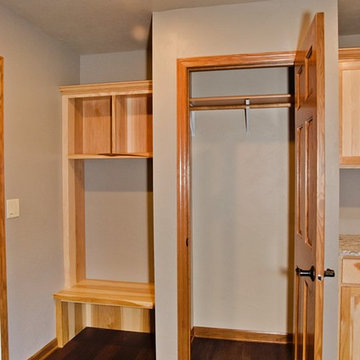
Big families have big piles of junk they drop as soon as they walk in the door. In this home, you'll have a spot to sit to take off shoes, plenty of closet space for coats and even some slots to put baskets for gloves, hats and hunting gear.
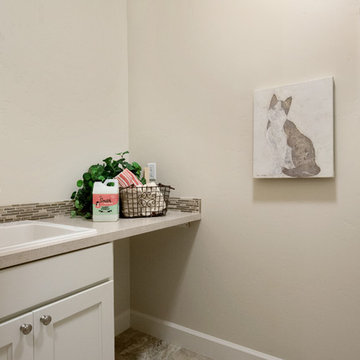
Photo credit: BluFish Photography
Aménagement d'une buanderie linéaire classique dédiée et de taille moyenne avec un évier utilitaire, un placard avec porte à panneau encastré, des portes de placard blanches, un plan de travail en stratifié, un mur beige, un sol en vinyl et des machines côte à côte.
Aménagement d'une buanderie linéaire classique dédiée et de taille moyenne avec un évier utilitaire, un placard avec porte à panneau encastré, des portes de placard blanches, un plan de travail en stratifié, un mur beige, un sol en vinyl et des machines côte à côte.
Idées déco de buanderies avec un évier utilitaire et un sol en vinyl
3