Idées déco de buanderies avec un évier utilitaire et un sol en vinyl
Trier par :
Budget
Trier par:Populaires du jour
101 - 120 sur 144 photos
1 sur 3
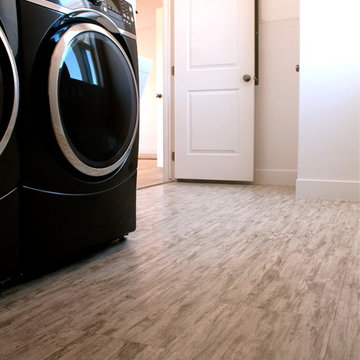
Laundry / mudroom off the garage with luxury vinyl plank floor
Idées déco pour une grande buanderie parallèle contemporaine dédiée avec un évier utilitaire, un mur blanc, un sol en vinyl, des machines côte à côte et un sol gris.
Idées déco pour une grande buanderie parallèle contemporaine dédiée avec un évier utilitaire, un mur blanc, un sol en vinyl, des machines côte à côte et un sol gris.
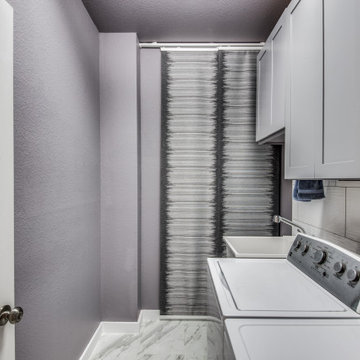
This laundry room is soothing gray begging you to come in and enjoy your laundry experience.
Cette photo montre une petite buanderie parallèle chic dédiée avec un évier utilitaire, un placard à porte shaker, des portes de placard grises, une crédence blanche, une crédence en carreau de porcelaine, un mur gris, un sol en vinyl, des machines côte à côte et un sol multicolore.
Cette photo montre une petite buanderie parallèle chic dédiée avec un évier utilitaire, un placard à porte shaker, des portes de placard grises, une crédence blanche, une crédence en carreau de porcelaine, un mur gris, un sol en vinyl, des machines côte à côte et un sol multicolore.
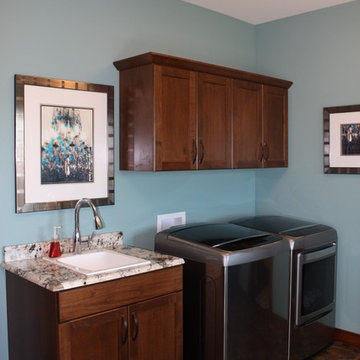
Idée de décoration pour une grande buanderie parallèle tradition en bois brun multi-usage avec un évier utilitaire, un placard avec porte à panneau encastré, un plan de travail en stratifié, un mur bleu, un sol en vinyl, des machines côte à côte et un sol multicolore.
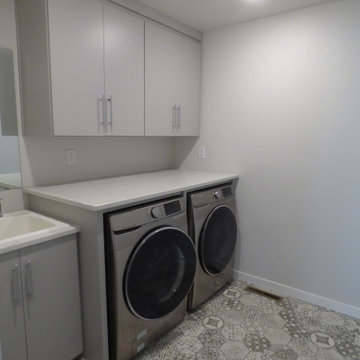
The laundry room has built in washer & dryer with a laundry tub. The counters are granite, To add some fun character to an otherwise monocolor utilitarian room, the homeowners chose a fun Luxury Vinyl Tile. The tiles are individual hexagons that were placed randomly and grouted.
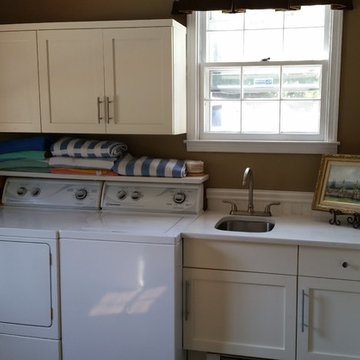
Cette image montre une buanderie linéaire de taille moyenne avec un évier utilitaire, des portes de placard blanches, plan de travail en marbre, un mur marron, un sol en vinyl et des machines côte à côte.
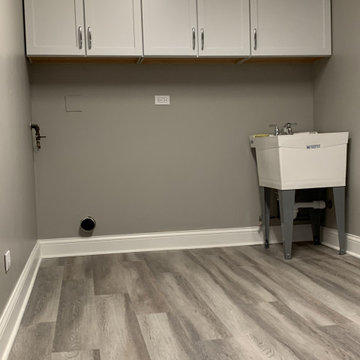
In the laundry area wall cabinetry was installed above where the washer and dryer live.
Réalisation d'une très grande buanderie tradition dédiée avec un évier utilitaire, un mur gris, un sol multicolore, un placard avec porte à panneau encastré, des portes de placard blanches et un sol en vinyl.
Réalisation d'une très grande buanderie tradition dédiée avec un évier utilitaire, un mur gris, un sol multicolore, un placard avec porte à panneau encastré, des portes de placard blanches et un sol en vinyl.
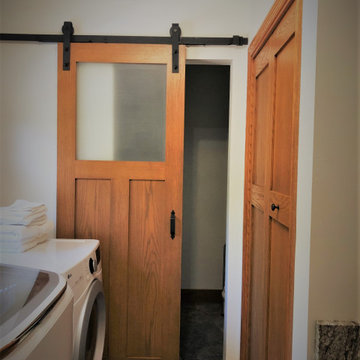
Lovely barn door with frosted glass for entry into first floor bath.
Cette photo montre une buanderie nature avec un évier utilitaire, un sol en vinyl, des machines côte à côte et un sol gris.
Cette photo montre une buanderie nature avec un évier utilitaire, un sol en vinyl, des machines côte à côte et un sol gris.
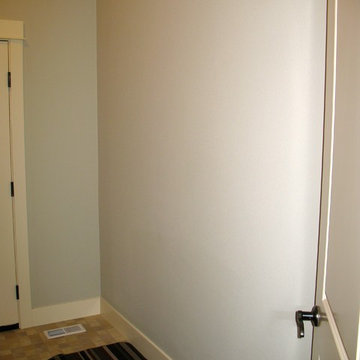
Laundry Room wall was a blank canvas with a
purpose.
Cette photo montre une buanderie parallèle chic de taille moyenne avec un évier utilitaire, un mur bleu, un sol en vinyl, des machines côte à côte, un placard à porte shaker et des portes de placard blanches.
Cette photo montre une buanderie parallèle chic de taille moyenne avec un évier utilitaire, un mur bleu, un sol en vinyl, des machines côte à côte, un placard à porte shaker et des portes de placard blanches.
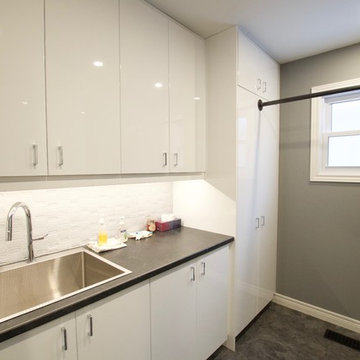
Aménagement d'une buanderie parallèle contemporaine dédiée et de taille moyenne avec un évier utilitaire, un placard à porte vitrée, des portes de placard blanches, un plan de travail en stratifié, un mur gris, un sol en vinyl, des machines côte à côte, un sol noir et plan de travail noir.
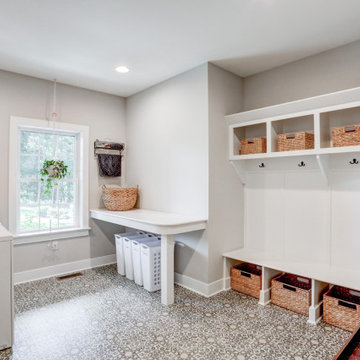
Photo Credit: Vivid Home Real Estate Photography
Réalisation d'une grande buanderie champêtre avec un évier utilitaire, un mur gris, un sol en vinyl, des machines côte à côte et un sol gris.
Réalisation d'une grande buanderie champêtre avec un évier utilitaire, un mur gris, un sol en vinyl, des machines côte à côte et un sol gris.
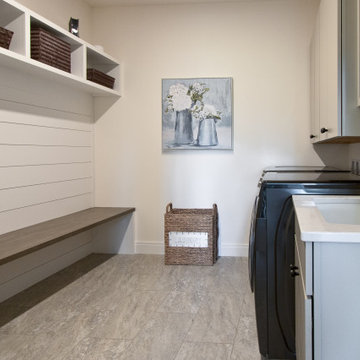
Luxury Vinyl Tile by Engineered Floors, Revotech in Pietra Jasper
Cette image montre une buanderie parallèle traditionnelle multi-usage avec un évier utilitaire, un placard à porte plane, des portes de placard grises, un plan de travail en quartz modifié, un mur blanc, un sol en vinyl, des machines côte à côte, un sol gris, un plan de travail blanc et du lambris de bois.
Cette image montre une buanderie parallèle traditionnelle multi-usage avec un évier utilitaire, un placard à porte plane, des portes de placard grises, un plan de travail en quartz modifié, un mur blanc, un sol en vinyl, des machines côte à côte, un sol gris, un plan de travail blanc et du lambris de bois.
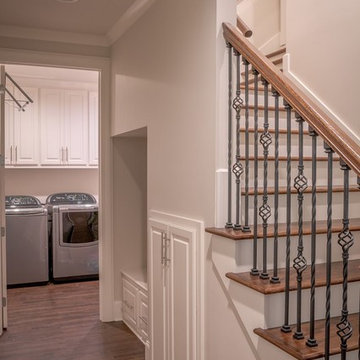
Washer, Dryer, Vinyl Plank, Raised Panel Cabinetry, Iron railing, Storage, Lockers
Aménagement d'une buanderie classique dédiée avec un évier utilitaire, un placard avec porte à panneau surélevé, des portes de placard blanches, un plan de travail en quartz modifié, un mur gris, un sol en vinyl, des machines côte à côte, un sol marron et un plan de travail blanc.
Aménagement d'une buanderie classique dédiée avec un évier utilitaire, un placard avec porte à panneau surélevé, des portes de placard blanches, un plan de travail en quartz modifié, un mur gris, un sol en vinyl, des machines côte à côte, un sol marron et un plan de travail blanc.
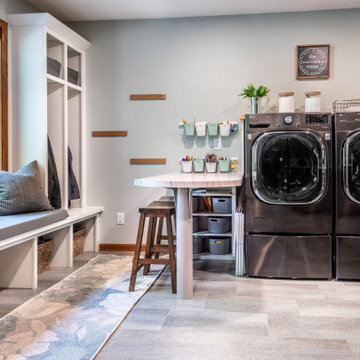
The original laundry/mudroom was not well planned. In addition, a small home office was facing the front of the home. The solution was a bit retro!
Idée de décoration pour une grande buanderie design en U multi-usage avec un évier utilitaire, un placard à porte shaker, des portes de placard marrons, un plan de travail en stratifié, un mur bleu, un sol en vinyl, des machines côte à côte et un plan de travail gris.
Idée de décoration pour une grande buanderie design en U multi-usage avec un évier utilitaire, un placard à porte shaker, des portes de placard marrons, un plan de travail en stratifié, un mur bleu, un sol en vinyl, des machines côte à côte et un plan de travail gris.

Laundry room /mud room.
Réalisation d'une buanderie parallèle tradition en bois foncé avec un évier utilitaire, un placard à porte shaker, un plan de travail en stratifié, un sol en vinyl et des machines côte à côte.
Réalisation d'une buanderie parallèle tradition en bois foncé avec un évier utilitaire, un placard à porte shaker, un plan de travail en stratifié, un sol en vinyl et des machines côte à côte.
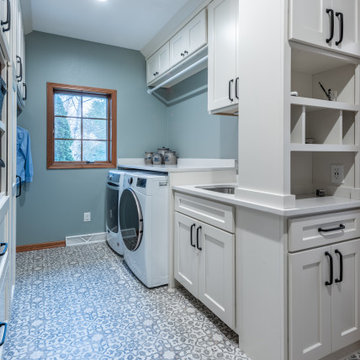
The cramped, messy everyday entrance from the garage was a hodgepodge of doors. There were no storage areas for everyday items, and the laundry layout was terrible

Keeping the existing cabinetry but repinting it we were able to put butcher block countertops on for workable space.
Réalisation d'une buanderie parallèle dédiée et de taille moyenne avec un évier utilitaire, un placard avec porte à panneau surélevé, des portes de placard blanches, un plan de travail en bois, un mur beige, un sol en vinyl, des machines côte à côte, un sol marron et un plan de travail marron.
Réalisation d'une buanderie parallèle dédiée et de taille moyenne avec un évier utilitaire, un placard avec porte à panneau surélevé, des portes de placard blanches, un plan de travail en bois, un mur beige, un sol en vinyl, des machines côte à côte, un sol marron et un plan de travail marron.
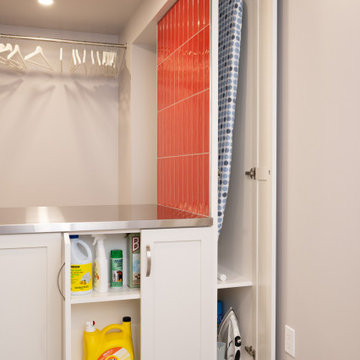
The peninsula offers plenty of practical storage in a compact, attractive custom millwork solution.
Cette photo montre une buanderie tendance dédiée et de taille moyenne avec un évier utilitaire, un placard à porte shaker, des portes de placard blanches, un plan de travail en inox, une crédence rouge, une crédence en carrelage métro, un mur blanc, un sol en vinyl, des machines côte à côte et un sol gris.
Cette photo montre une buanderie tendance dédiée et de taille moyenne avec un évier utilitaire, un placard à porte shaker, des portes de placard blanches, un plan de travail en inox, une crédence rouge, une crédence en carrelage métro, un mur blanc, un sol en vinyl, des machines côte à côte et un sol gris.
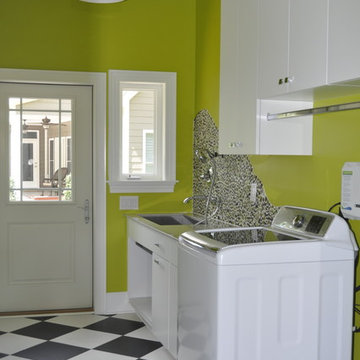
Who said a Laundry Room had to be dull and boring? This colorful laundry room is loaded with storage both in its custom cabinetry and also in its 3 large closets for winter/spring clothing. The black and white 20x20 floor tile gives a nod to retro and is topped off with apple green walls and an organic free-form backsplash tile! This room serves as a doggy mud-room, eating center and luxury doggy bathing spa area as well. The organic wall tile was designed for visual interest as well as for function. The tall and wide backsplash provides wall protection behind the doggy bathing station. The bath center is equipped with a multifunction hand-held faucet with a metal hose for ease while giving the dogs a bath. The shelf underneath the sink is a pull-out doggy eating station and the food is located in a pull-out trash bin.

Who said a Laundry Room had to be dull and boring? This colorful laundry room is loaded with storage both in its custom cabinetry and also in its 3 large closets for winter/spring clothing. The black and white 20x20 floor tile gives a nod to retro and is topped off with apple green walls and an organic free-form backsplash tile! This room serves as a doggy mud-room, eating center and luxury doggy bathing spa area as well. The organic wall tile was designed for visual interest as well as for function. The tall and wide backsplash provides wall protection behind the doggy bathing station. The bath center is equipped with a multifunction hand-held faucet with a metal hose for ease while giving the dogs a bath. The shelf underneath the sink is a pull-out doggy eating station and the food is located in a pull-out trash bin.
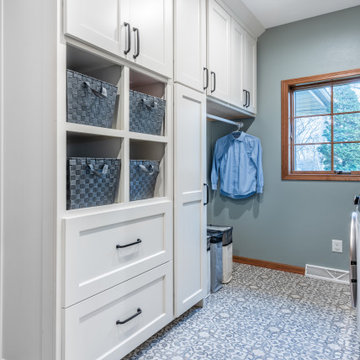
The laundry features plenty of storage with floor-to-ceiling cabinetry. There’s extra hanging space, a spot for hampers, and other upper cabinets as well!
Idées déco de buanderies avec un évier utilitaire et un sol en vinyl
6