Idées déco de buanderies avec un mur beige et des machines superposées
Trier par :
Budget
Trier par:Populaires du jour
61 - 80 sur 890 photos
1 sur 3
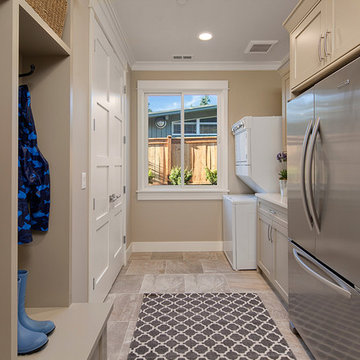
Photo Credit: Matt Edington
Cette image montre une buanderie parallèle design multi-usage avec un placard avec porte à panneau encastré, des portes de placard grises, un plan de travail en quartz modifié, un mur beige, un sol en carrelage de porcelaine et des machines superposées.
Cette image montre une buanderie parallèle design multi-usage avec un placard avec porte à panneau encastré, des portes de placard grises, un plan de travail en quartz modifié, un mur beige, un sol en carrelage de porcelaine et des machines superposées.
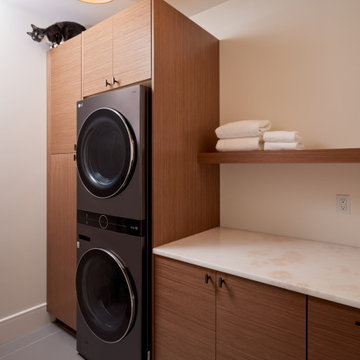
Not your average laundry room!
Aménagement d'une grande buanderie linéaire moderne en bois brun dédiée avec un placard à porte plane, plan de travail en marbre, un mur beige, un sol en carrelage de céramique, des machines superposées, un sol gris et un plan de travail beige.
Aménagement d'une grande buanderie linéaire moderne en bois brun dédiée avec un placard à porte plane, plan de travail en marbre, un mur beige, un sol en carrelage de céramique, des machines superposées, un sol gris et un plan de travail beige.

A contemporary holiday home located on Victoria's Mornington Peninsula featuring rammed earth walls, timber lined ceilings and flagstone floors. This home incorporates strong, natural elements and the joinery throughout features custom, stained oak timber cabinetry and natural limestone benchtops. With a nod to the mid century modern era and a balance of natural, warm elements this home displays a uniquely Australian design style. This home is a cocoon like sanctuary for rejuvenation and relaxation with all the modern conveniences one could wish for thoughtfully integrated.

This small laundry room also houses the dogs bowls. The pullout to the left of the bowl is two recycle bins used for garbage and the dogs food. The stackable washer and dryer allows more space for counter space to fold laundry. The quartz slab is a reminant I was lucky enough to find. Yet to be purchased are the industrial looking shelves to be installed on the wall aboe the cabinetry. The walls are painted Pale Smoke by Benjamin Moore. Porcelain tiles were selected with a linen pattern, which blends nicely with the white oak flooring in the hallway. As well as provides easy clean up when their lab decides attack its water bowl.
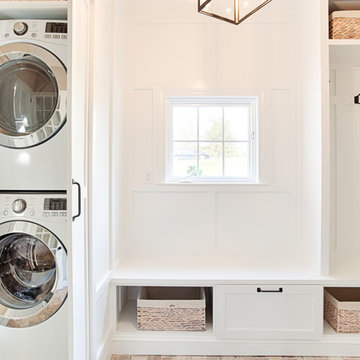
A Light and airy space that works as a mudroom and "hidden" Laundry room that offers plenty of storage.
Hidden stacked washer and dryer work beautifully within this charming space.
Black bronze/black hardware ties in with the transitional colonial feel of the home.
Baskets for hats and gloves/gardening items stored below while also providing a deep pullout drawer for shoes and boots.
A great space for sitting with coat alcove beside it.
Photos by Alicia's Art, LLC
RUDLOFF Custom Builders, is a residential construction company that connects with clients early in the design phase to ensure every detail of your project is captured just as you imagined. RUDLOFF Custom Builders will create the project of your dreams that is executed by on-site project managers and skilled craftsman, while creating lifetime client relationships that are build on trust and integrity.
We are a full service, certified remodeling company that covers all of the Philadelphia suburban area including West Chester, Gladwynne, Malvern, Wayne, Haverford and more.
As a 6 time Best of Houzz winner, we look forward to working with you on your next project.
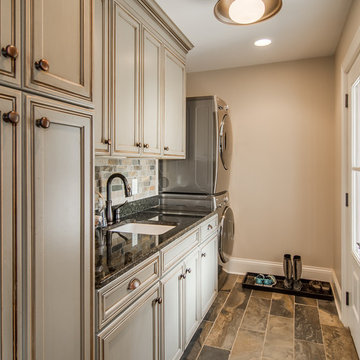
Showcase Photographers
Idées déco pour une buanderie linéaire campagne avec un évier encastré, un mur beige et des machines superposées.
Idées déco pour une buanderie linéaire campagne avec un évier encastré, un mur beige et des machines superposées.
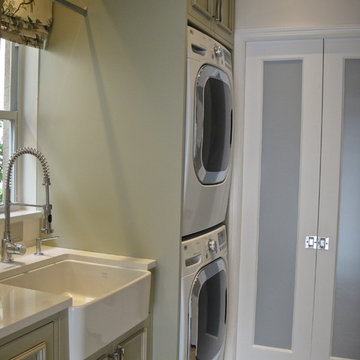
Washer and dryer were stacked to create counter space
Inspiration pour une buanderie parallèle traditionnelle dédiée avec un évier de ferme, un placard avec porte à panneau encastré, des portes de placards vertess, un plan de travail en quartz modifié, un mur beige, un sol en carrelage de céramique et des machines superposées.
Inspiration pour une buanderie parallèle traditionnelle dédiée avec un évier de ferme, un placard avec porte à panneau encastré, des portes de placards vertess, un plan de travail en quartz modifié, un mur beige, un sol en carrelage de céramique et des machines superposées.
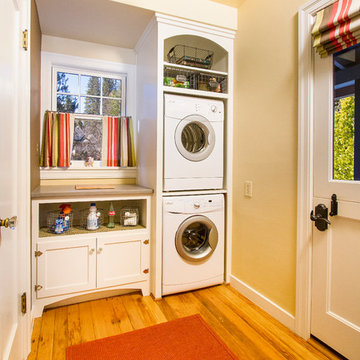
Wayde Carroll
Réalisation d'une buanderie linéaire tradition dédiée et de taille moyenne avec des portes de placard blanches, un plan de travail en quartz modifié, un mur beige, parquet clair, des machines superposées, un sol beige et un plan de travail beige.
Réalisation d'une buanderie linéaire tradition dédiée et de taille moyenne avec des portes de placard blanches, un plan de travail en quartz modifié, un mur beige, parquet clair, des machines superposées, un sol beige et un plan de travail beige.
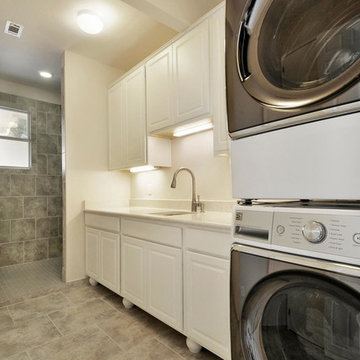
Remodel of utility room to add a shower, cabinetry and sink for guest and family use.
Réalisation d'une buanderie design multi-usage et de taille moyenne avec un placard avec porte à panneau surélevé, des portes de placard blanches, un mur beige, un sol en carrelage de céramique, des machines superposées et un sol marron.
Réalisation d'une buanderie design multi-usage et de taille moyenne avec un placard avec porte à panneau surélevé, des portes de placard blanches, un mur beige, un sol en carrelage de céramique, des machines superposées et un sol marron.

Cette photo montre une petite buanderie parallèle craftsman multi-usage avec un évier encastré, un placard avec porte à panneau surélevé, des portes de placard blanches, un plan de travail en granite, une crédence blanche, une crédence en céramique, un mur beige, un sol en vinyl, des machines superposées, un sol beige, un plan de travail blanc et du papier peint.
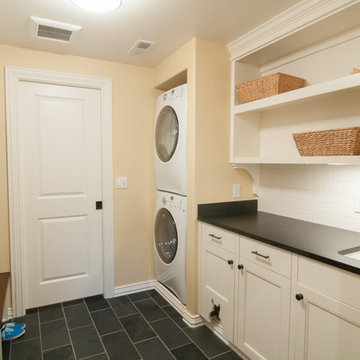
Réalisation d'une petite buanderie parallèle design multi-usage avec un évier encastré, un placard avec porte à panneau encastré, des portes de placard blanches, un mur beige, un sol en carrelage de céramique, des machines superposées et un sol noir.

Inspiration pour une petite buanderie design en L multi-usage avec un évier posé, un placard à porte affleurante, des portes de placard blanches, un plan de travail en quartz modifié, un mur beige, un sol en carrelage de porcelaine, des machines superposées et un sol beige.
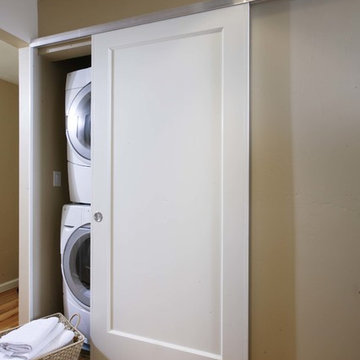
Inspiration pour une petite buanderie linéaire minimaliste avec un placard, parquet clair, des machines superposées et un mur beige.

No strangers to remodeling, the new owners of this St. Paul tudor knew they could update this decrepit 1920 duplex into a single-family forever home.
A list of desired amenities was a catalyst for turning a bedroom into a large mudroom, an open kitchen space where their large family can gather, an additional exterior door for direct access to a patio, two home offices, an additional laundry room central to bedrooms, and a large master bathroom. To best understand the complexity of the floor plan changes, see the construction documents.
As for the aesthetic, this was inspired by a deep appreciation for the durability, colors, textures and simplicity of Norwegian design. The home’s light paint colors set a positive tone. An abundance of tile creates character. New lighting reflecting the home’s original design is mixed with simplistic modern lighting. To pay homage to the original character several light fixtures were reused, wallpaper was repurposed at a ceiling, the chimney was exposed, and a new coffered ceiling was created.
Overall, this eclectic design style was carefully thought out to create a cohesive design throughout the home.
Come see this project in person, September 29 – 30th on the 2018 Castle Home Tour.
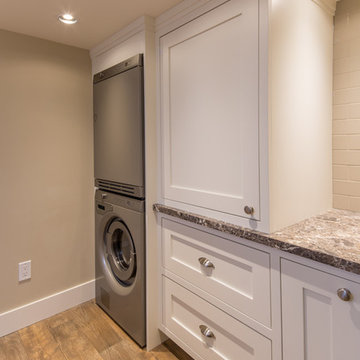
Réalisation d'une buanderie linéaire tradition multi-usage et de taille moyenne avec un évier 1 bac, un placard à porte shaker, des portes de placard blanches, un plan de travail en stratifié, un mur beige, un sol en vinyl, des machines superposées et un sol beige.
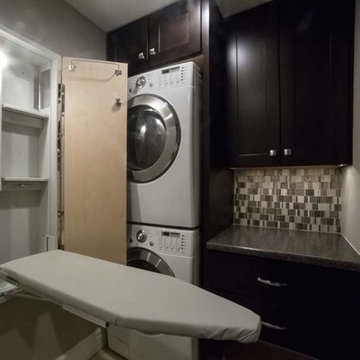
Exemple d'une buanderie chic en U et bois foncé multi-usage avec un évier posé, un placard à porte shaker, un plan de travail en granite, un mur beige et des machines superposées.

This spacious laundry room/mudroom is conveniently located adjacent to the kitchen.
Inspiration pour une buanderie linéaire design multi-usage et de taille moyenne avec des portes de placard blanches, un mur beige, un sol en ardoise, des machines superposées, un sol noir, plan de travail noir, un placard avec porte à panneau encastré et un évier encastré.
Inspiration pour une buanderie linéaire design multi-usage et de taille moyenne avec des portes de placard blanches, un mur beige, un sol en ardoise, des machines superposées, un sol noir, plan de travail noir, un placard avec porte à panneau encastré et un évier encastré.
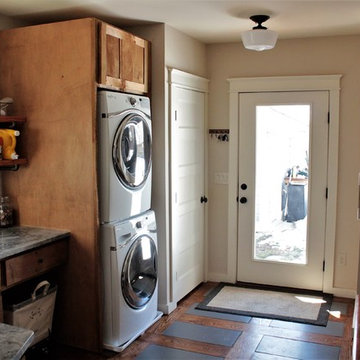
Georgia Del Vecchio
Aménagement d'une buanderie montagne en L et bois clair multi-usage et de taille moyenne avec un évier encastré, un placard à porte shaker, un plan de travail en quartz, un mur beige, un sol en carrelage de céramique et des machines superposées.
Aménagement d'une buanderie montagne en L et bois clair multi-usage et de taille moyenne avec un évier encastré, un placard à porte shaker, un plan de travail en quartz, un mur beige, un sol en carrelage de céramique et des machines superposées.
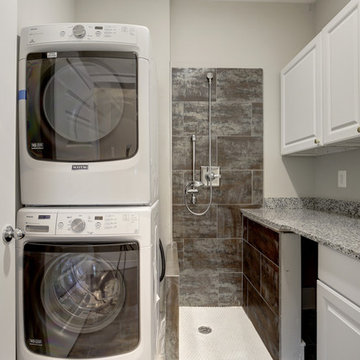
Idée de décoration pour une buanderie tradition multi-usage et de taille moyenne avec un placard avec porte à panneau surélevé, des portes de placard blanches, un mur beige, un sol en carrelage de céramique et des machines superposées.
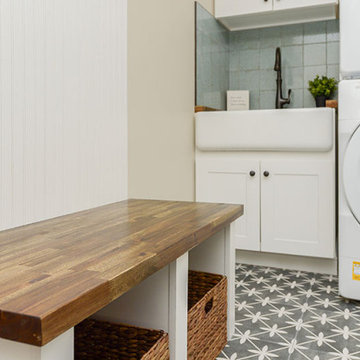
Idées déco pour une buanderie linéaire campagne multi-usage et de taille moyenne avec un évier encastré, un mur beige et des machines superposées.
Idées déco de buanderies avec un mur beige et des machines superposées
4