Idées déco de buanderies avec un mur beige et sol en béton ciré
Trier par :
Budget
Trier par:Populaires du jour
21 - 40 sur 94 photos
1 sur 3
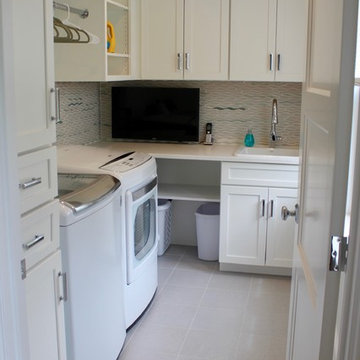
Cette image montre une buanderie traditionnelle en L dédiée et de taille moyenne avec un évier posé, des portes de placard beiges, un mur beige, sol en béton ciré, des machines côte à côte et un sol gris.

LG, R Segal
Réalisation d'une grande buanderie linéaire tradition en bois brun multi-usage avec un évier utilitaire, un placard à porte shaker, un plan de travail en granite, un mur beige et sol en béton ciré.
Réalisation d'une grande buanderie linéaire tradition en bois brun multi-usage avec un évier utilitaire, un placard à porte shaker, un plan de travail en granite, un mur beige et sol en béton ciré.

Farmhouse first floor laundry room and bath combination. Concrete tile floors set the stage and ship lap and subway tile walls add dimension and utility to the space. The Kohler Bannon sink is the showstopper. Black shaker cabinets add storage and function.
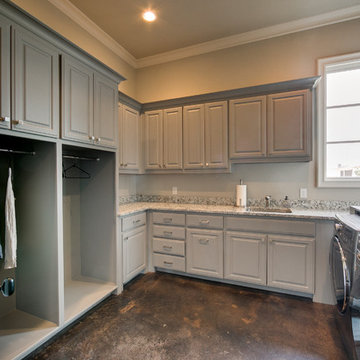
Réalisation d'une buanderie tradition en U dédiée et de taille moyenne avec un évier encastré, un placard avec porte à panneau surélevé, des portes de placard grises, un plan de travail en granite, un mur beige, sol en béton ciré et des machines côte à côte.
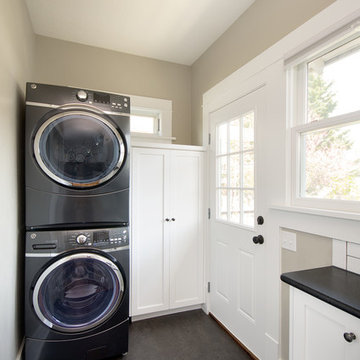
Scott Conover
Inspiration pour une buanderie traditionnelle dédiée et de taille moyenne avec un placard avec porte à panneau encastré, des portes de placard blanches, un plan de travail en granite, un mur beige, sol en béton ciré et des machines superposées.
Inspiration pour une buanderie traditionnelle dédiée et de taille moyenne avec un placard avec porte à panneau encastré, des portes de placard blanches, un plan de travail en granite, un mur beige, sol en béton ciré et des machines superposées.
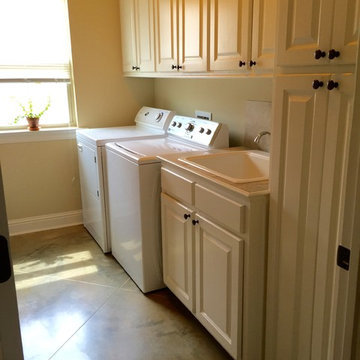
this laundry room has plenty of space for a side by side washer dryer, plus a full sink and counter for folding clothes. includes lots of cabinets and storage.
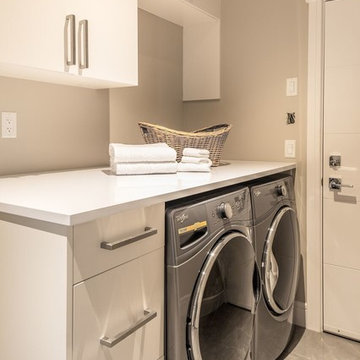
Idée de décoration pour une buanderie linéaire design dédiée et de taille moyenne avec un placard à porte plane, des portes de placard blanches, un plan de travail en surface solide, un mur beige, sol en béton ciré, des machines côte à côte, un sol gris et un plan de travail blanc.
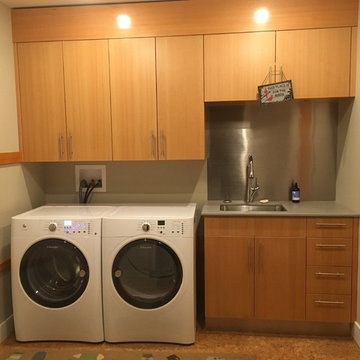
Inspiration pour une buanderie linéaire traditionnelle en bois brun de taille moyenne avec un évier encastré, un placard à porte plane, un plan de travail en surface solide, un mur beige, sol en béton ciré, des machines côte à côte et un plan de travail gris.
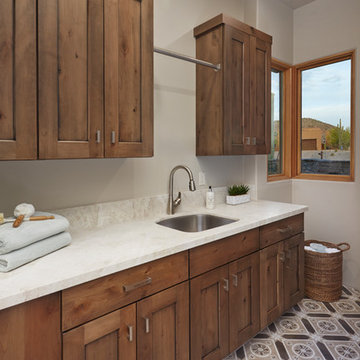
Laundry room with encaustic cement tile floor, Taj Mahal quartzite countertop and custom cabinetry.
Cette photo montre une buanderie en L et bois brun dédiée et de taille moyenne avec un évier encastré, un placard avec porte à panneau encastré, un plan de travail en quartz, un mur beige, sol en béton ciré, des machines côte à côte, un sol marron et un plan de travail blanc.
Cette photo montre une buanderie en L et bois brun dédiée et de taille moyenne avec un évier encastré, un placard avec porte à panneau encastré, un plan de travail en quartz, un mur beige, sol en béton ciré, des machines côte à côte, un sol marron et un plan de travail blanc.
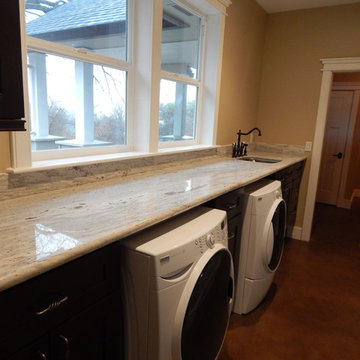
Cette photo montre une buanderie linéaire craftsman dédiée et de taille moyenne avec un évier encastré, un placard à porte shaker, des portes de placard marrons, un plan de travail en quartz modifié, un mur beige, sol en béton ciré, des machines côte à côte, un sol marron et un plan de travail gris.
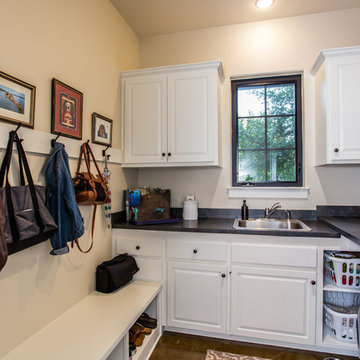
Hill Country Craftsman home with xeriscape plantings
RAM windows White Limestone exterior
FourWall Studio Photography
CDS Home Design
Jennifer Burggraaf Interior Designer - Count & Castle Design
Hill Country Craftsman
RAM windows
White Limestone exterior
Xeriscape
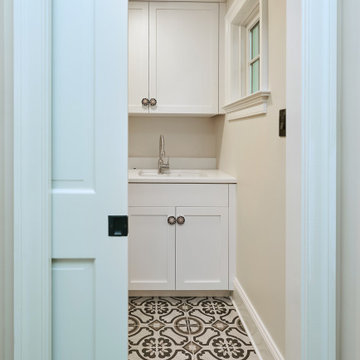
Entered by a pocket door, the laundry room is anchored by a beautiful black and white, patterned, cement tile floor. The white shaker cabinets feature eye catching hardware.
After tearing down this home's existing addition, we set out to create a new addition with a modern farmhouse feel that still blended seamlessly with the original house. The addition includes a kitchen great room, laundry room and sitting room. Outside, we perfectly aligned the cupola on top of the roof, with the upper story windows and those with the lower windows, giving the addition a clean and crisp look. Using granite from Chester County, mica schist stone and hardy plank siding on the exterior walls helped the addition to blend in seamlessly with the original house. Inside, we customized each new space by paying close attention to the little details. Reclaimed wood for the mantle and shelving, sleek and subtle lighting under the reclaimed shelves, unique wall and floor tile, recessed outlets in the island, walnut trim on the hood, paneled appliances, and repeating materials in a symmetrical way work together to give the interior a sophisticated yet comfortable feel.
Rudloff Custom Builders has won Best of Houzz for Customer Service in 2014, 2015 2016, 2017 and 2019. We also were voted Best of Design in 2016, 2017, 2018, 2019 which only 2% of professionals receive. Rudloff Custom Builders has been featured on Houzz in their Kitchen of the Week, What to Know About Using Reclaimed Wood in the Kitchen as well as included in their Bathroom WorkBook article. We are a full service, certified remodeling company that covers all of the Philadelphia suburban area. This business, like most others, developed from a friendship of young entrepreneurs who wanted to make a difference in their clients’ lives, one household at a time. This relationship between partners is much more than a friendship. Edward and Stephen Rudloff are brothers who have renovated and built custom homes together paying close attention to detail. They are carpenters by trade and understand concept and execution. Rudloff Custom Builders will provide services for you with the highest level of professionalism, quality, detail, punctuality and craftsmanship, every step of the way along our journey together.
Specializing in residential construction allows us to connect with our clients early in the design phase to ensure that every detail is captured as you imagined. One stop shopping is essentially what you will receive with Rudloff Custom Builders from design of your project to the construction of your dreams, executed by on-site project managers and skilled craftsmen. Our concept: envision our client’s ideas and make them a reality. Our mission: CREATING LIFETIME RELATIONSHIPS BUILT ON TRUST AND INTEGRITY.
Photo Credit: Linda McManus Images
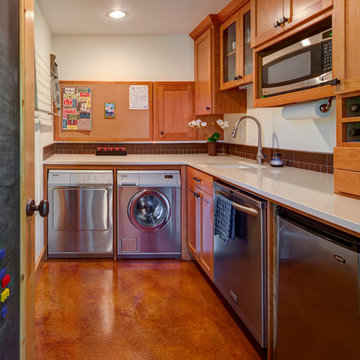
Réalisation d'une buanderie craftsman de taille moyenne avec un mur beige, sol en béton ciré et un sol marron.

Cette image montre une buanderie parallèle chalet en bois dédiée et de taille moyenne avec un évier encastré, un placard avec porte à panneau surélevé, des portes de placard blanches, un plan de travail en granite, une crédence beige, une crédence en granite, un mur beige, sol en béton ciré, des machines côte à côte, un sol noir, un plan de travail beige et un plafond en bois.
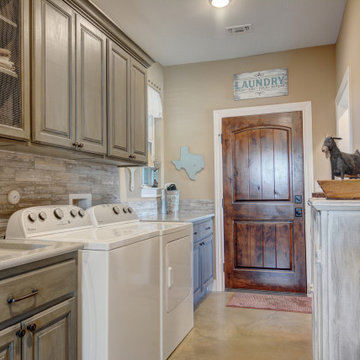
Idées déco pour une buanderie linéaire sud-ouest américain dédiée et de taille moyenne avec un évier encastré, un placard avec porte à panneau surélevé, des portes de placard grises, un plan de travail en granite, un mur beige, sol en béton ciré, des machines côte à côte, un sol beige et un plan de travail gris.
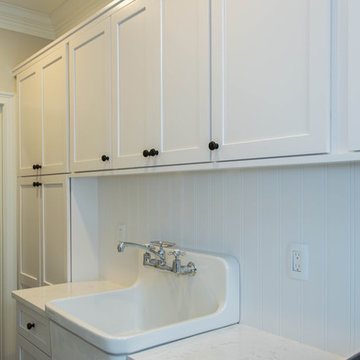
Omega Cabinetry. The Benson door style with the Pearl painted finish.
The countertop is Cambria Quartz in the color Torquay.
Sink: Kohler Gilford Sink K-12701-0
Faucet: Kohler antique wall-mount faucet K-149-3-CP
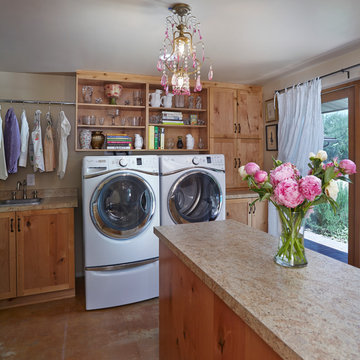
Robin Stancliff photo credits. A bedroom turned multi-purpose room, this utilitarian storage/laundry/coat room serves as a great addition to the home, as before, they had no where to put these three functions in the house. To offset the masculine knotty alder, soft linen window treatments, an antique chandelier, and vintage glassware was added to the room to create the perfect balance. These feminine touches created a whimsical airiness that, combined with the rustic knotty wood, produces a sense of fairytale within a very utilitarian room.
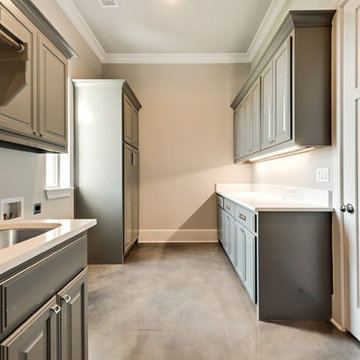
Idée de décoration pour une grande buanderie parallèle tradition dédiée avec un évier encastré, un mur beige, sol en béton ciré et des machines côte à côte.
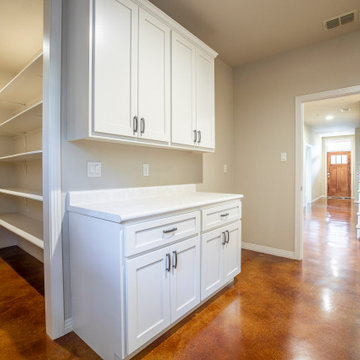
We combined the laundry room and pantry to give this custom home an amazingly functional space. It features an expansive pantry storage area and white shaker cabinets. The stained concrete flooring makes for easy clean-up.
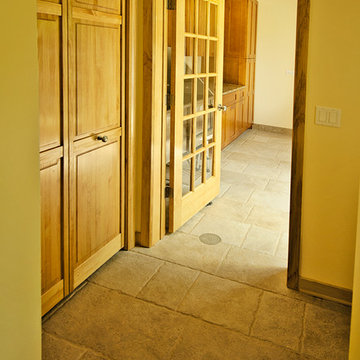
LG, R Segal
Idée de décoration pour une grande buanderie linéaire tradition en bois brun multi-usage avec un évier utilitaire, un placard à porte shaker, un plan de travail en granite, un mur beige et sol en béton ciré.
Idée de décoration pour une grande buanderie linéaire tradition en bois brun multi-usage avec un évier utilitaire, un placard à porte shaker, un plan de travail en granite, un mur beige et sol en béton ciré.
Idées déco de buanderies avec un mur beige et sol en béton ciré
2