Idées déco de buanderies avec un mur beige et un mur gris
Trier par :
Budget
Trier par:Populaires du jour
101 - 120 sur 15 312 photos
1 sur 3

Idées déco pour une petite buanderie linéaire classique multi-usage avec un placard avec porte à panneau encastré, des portes de placard grises, un plan de travail en granite, un mur gris, un sol en carrelage de céramique, des machines superposées, un sol blanc et plan de travail noir.
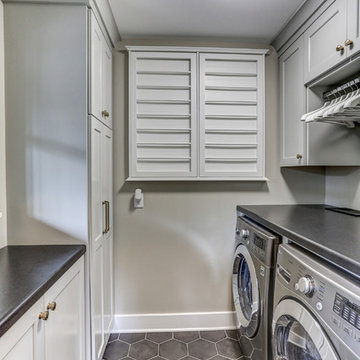
Idée de décoration pour une petite buanderie tradition en U dédiée avec un placard avec porte à panneau encastré, des portes de placard blanches, un plan de travail en stratifié, un mur gris, un sol en carrelage de céramique, des machines côte à côte, un sol gris et un plan de travail gris.
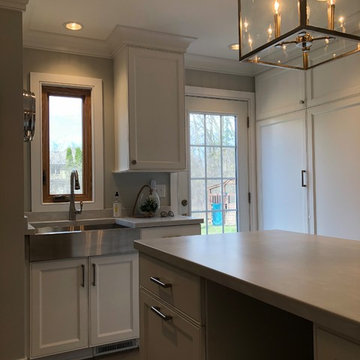
Exemple d'une buanderie parallèle chic multi-usage et de taille moyenne avec un placard avec porte à panneau encastré, des portes de placard blanches, un évier de ferme, un mur gris, un sol en carrelage de céramique, des machines dissimulées, un sol marron et un plan de travail gris.

Cette image montre une buanderie parallèle traditionnelle multi-usage et de taille moyenne avec un évier de ferme, un placard avec porte à panneau encastré, des portes de placard blanches, un mur gris, un sol en carrelage de céramique, des machines dissimulées, un sol marron et un plan de travail gris.
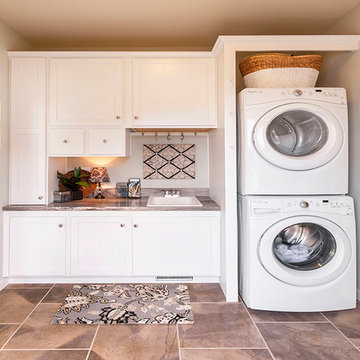
Exemple d'une buanderie linéaire chic dédiée et de taille moyenne avec un évier encastré, un placard avec porte à panneau encastré, des portes de placard blanches, un mur beige, des machines superposées, un sol marron et un plan de travail multicolore.

Libbie Holmes Photography
Cette photo montre une grande buanderie parallèle chic en bois foncé multi-usage avec un évier encastré, un placard avec porte à panneau surélevé, un plan de travail en granite, un mur gris, sol en béton ciré, des machines côte à côte et un sol gris.
Cette photo montre une grande buanderie parallèle chic en bois foncé multi-usage avec un évier encastré, un placard avec porte à panneau surélevé, un plan de travail en granite, un mur gris, sol en béton ciré, des machines côte à côte et un sol gris.
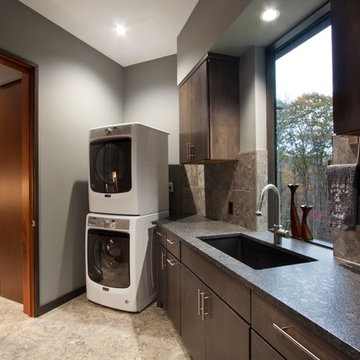
J. Weiland, Professional Photographer.
Paul Jackson, Aerial Photography.
Alice Dodson, Architect.
This Contemporary Mountain Home sits atop 50 plus acres in the Beautiful Mountains of Hot Springs, NC. Eye catching beauty and designs tribute local Architect, Alice Dodson and Team. Sloping roof lines intrigue and maximize natural light. This home rises high above the normal energy efficient standards with Geothermal Heating & Cooling System, Radiant Floor Heating, Kolbe Windows and Foam Insulation. Creative Owners put there heart & souls into the unique features. Exterior textured stone, smooth gray stucco around the glass blocks, smooth artisan siding with mitered corners and attractive landscaping collectively compliment. Cedar Wood Ceilings, Tile Floors, Exquisite Lighting, Modern Linear Fireplace and Sleek Clean Lines throughout please the intellect and senses.
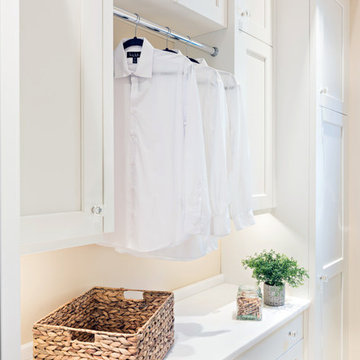
Kitchen & Bath Designers
Inspiration pour une buanderie parallèle traditionnelle dédiée et de taille moyenne avec un évier 1 bac, un placard avec porte à panneau encastré, des portes de placard blanches, un plan de travail en quartz modifié, un mur beige, des machines côte à côte, un sol beige et un plan de travail blanc.
Inspiration pour une buanderie parallèle traditionnelle dédiée et de taille moyenne avec un évier 1 bac, un placard avec porte à panneau encastré, des portes de placard blanches, un plan de travail en quartz modifié, un mur beige, des machines côte à côte, un sol beige et un plan de travail blanc.

Idées déco pour une buanderie linéaire classique multi-usage et de taille moyenne avec un évier utilitaire, un placard à porte shaker, des portes de placard blanches, un mur gris, un sol en bois brun, des machines côte à côte et un sol marron.
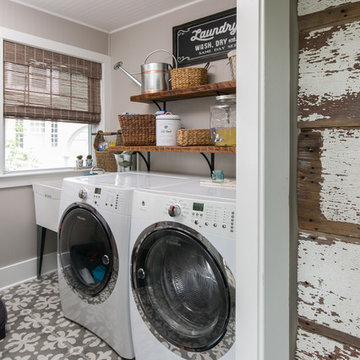
Exemple d'une buanderie nature avec un évier utilitaire, un mur gris, des machines côte à côte et un sol gris.

Contractor George W. Combs of George W. Combs, Inc. enlarged this colonial style home by adding an extension including a two car garage, a second story Master Suite, a sunroom, extended dining area, a mudroom, side entry hall, a third story staircase and a basement playroom.
Interior Design by Amy Luria of Luria Design & Style

Ample storage and function were an important feature for the homeowner. Beth worked in unison with the contractor to design a custom hanging, pull-out system. The functional shelf glides out when needed, and stores neatly away when not in use. The contractor also installed a hanging rod above the washer and dryer. You can never have too much hanging space! Beth purchased mesh laundry baskets on wheels to alleviate the musty smell of dirty laundry, and a broom closet for cleaning items. There is even a cozy little nook for the family dog.

Diane Brophy Photography
Exemple d'une petite buanderie linéaire chic en bois clair dédiée avec un évier encastré, un placard à porte plane, un plan de travail en quartz modifié, un mur gris, un sol en carrelage de porcelaine, des machines côte à côte, un sol beige et un plan de travail gris.
Exemple d'une petite buanderie linéaire chic en bois clair dédiée avec un évier encastré, un placard à porte plane, un plan de travail en quartz modifié, un mur gris, un sol en carrelage de porcelaine, des machines côte à côte, un sol beige et un plan de travail gris.
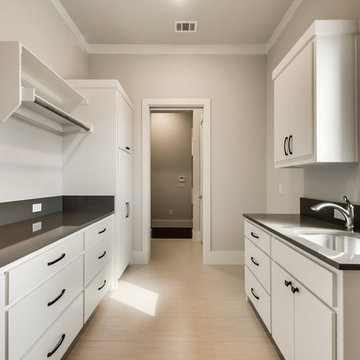
Exemple d'une grande buanderie parallèle chic dédiée avec un évier encastré, un placard à porte plane, des portes de placard blanches, un plan de travail en quartz modifié, un mur gris, un sol en carrelage de céramique et des machines côte à côte.

This Cole Valley home is transformed through the integration of a skylight shaft that brings natural light to both stories and nearly all living space within the home. The ingenious design creates a dramatic shift in volume for this modern, two-story rear addition, completed in only four months. In appreciation of the home’s original Victorian bones, great care was taken to restore the architectural details of the front façade.

Jenna & Lauren Weiler
Idée de décoration pour une buanderie minimaliste de taille moyenne avec un évier encastré, un placard à porte plane, des portes de placard grises, un plan de travail en granite, sol en stratifié, des machines superposées, un sol multicolore et un mur gris.
Idée de décoration pour une buanderie minimaliste de taille moyenne avec un évier encastré, un placard à porte plane, des portes de placard grises, un plan de travail en granite, sol en stratifié, des machines superposées, un sol multicolore et un mur gris.
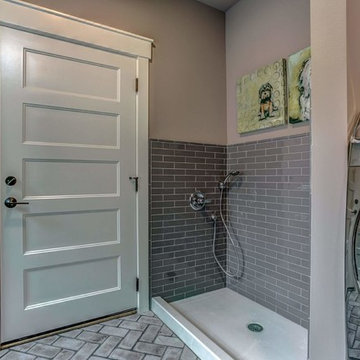
In the laundry room we went with the same tile as the entry way. The dog wash has a resin floor pan and gray ceramic tiles layed in a brick pattern.
Idées déco pour une buanderie parallèle campagne dédiée et de taille moyenne avec un mur gris, un sol en brique, des machines côte à côte et un sol gris.
Idées déco pour une buanderie parallèle campagne dédiée et de taille moyenne avec un mur gris, un sol en brique, des machines côte à côte et un sol gris.
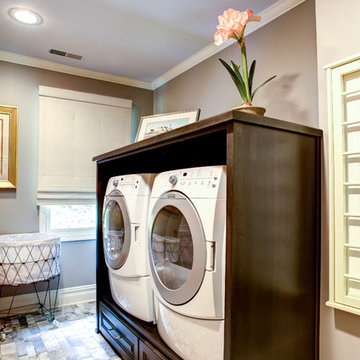
Idées déco pour une grande buanderie parallèle classique en bois foncé dédiée avec un évier utilitaire, un placard avec porte à panneau surélevé, un plan de travail en bois, un mur gris, un sol en carrelage de porcelaine, des machines côte à côte et un sol gris.

The perfect amount of space to get the laundry done! We love the color of the cabinets with the reclaimed wood (tractor trailer floor) counter tops...and again, that floor just brings everything together!

Knowing the important role that dogs take in our client's life, we built their space for the care and keeping of their clothes AND their dogs. The dual purpose of this space blends seamlessly from washing the clothes to washing the dog. Custom cabinets were built to comfortably house the dog crate and the industrial sized wash and dryer. A low tub was tiled and counters wrapped in stainless steel for easy maintenance.
Idées déco de buanderies avec un mur beige et un mur gris
6