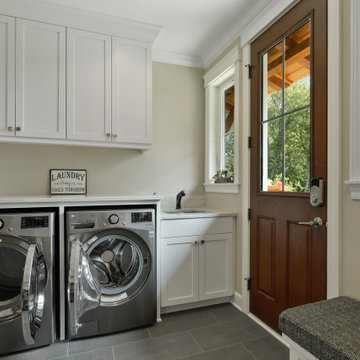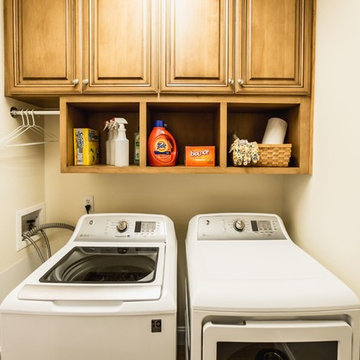Idées déco de buanderies avec un mur beige et un mur marron
Trier par :
Budget
Trier par:Populaires du jour
61 - 80 sur 7 487 photos
1 sur 3

Keeping the existing cabinetry but repinting it we were able to put butcher block countertops on for workable space.
Idées déco pour une buanderie parallèle dédiée et de taille moyenne avec un évier utilitaire, un placard avec porte à panneau surélevé, des portes de placard blanches, un plan de travail en bois, un mur beige, un sol en vinyl, des machines côte à côte, un sol marron et un plan de travail marron.
Idées déco pour une buanderie parallèle dédiée et de taille moyenne avec un évier utilitaire, un placard avec porte à panneau surélevé, des portes de placard blanches, un plan de travail en bois, un mur beige, un sol en vinyl, des machines côte à côte, un sol marron et un plan de travail marron.

Our St. Pete studio designed this stunning home in a Greek Mediterranean style to create the best of Florida waterfront living. We started with a neutral palette and added pops of bright blue to recreate the hues of the ocean in the interiors. Every room is carefully curated to ensure a smooth flow and feel, including the luxurious bathroom, which evokes a calm, soothing vibe. All the bedrooms are decorated to ensure they blend well with the rest of the home's decor. The large outdoor pool is another beautiful highlight which immediately puts one in a relaxing holiday mood!
---
Pamela Harvey Interiors offers interior design services in St. Petersburg and Tampa, and throughout Florida's Suncoast area, from Tarpon Springs to Naples, including Bradenton, Lakewood Ranch, and Sarasota.
For more about Pamela Harvey Interiors, see here: https://www.pamelaharveyinteriors.com/
To learn more about this project, see here: https://www.pamelaharveyinteriors.com/portfolio-galleries/waterfront-home-tampa-fl

The unique utility sink adds interest and color to the new laundry/craft room.
Idées déco pour une grande buanderie classique en U multi-usage avec un évier utilitaire, un placard avec porte à panneau encastré, des portes de placards vertess, un plan de travail en quartz, un mur beige, un sol en carrelage de porcelaine, des machines superposées, un sol multicolore et un plan de travail blanc.
Idées déco pour une grande buanderie classique en U multi-usage avec un évier utilitaire, un placard avec porte à panneau encastré, des portes de placards vertess, un plan de travail en quartz, un mur beige, un sol en carrelage de porcelaine, des machines superposées, un sol multicolore et un plan de travail blanc.

What stands out most in this space is the gray hexagon floor! With white accents tieing in the rest of the home; the floor creates an excitement all it's own. The adjacent hall works as a custom built boot bench mudroom w/ shiplap backing & a wood stained top.

Aménagement d'une buanderie linéaire contemporaine multi-usage et de taille moyenne avec un évier encastré, un placard avec porte à panneau surélevé, des portes de placard blanches, un plan de travail en quartz modifié, un mur beige, un sol en carrelage de céramique, des machines côte à côte, un sol gris et un plan de travail blanc.

Laundry Room. View plan: https://www.thehousedesigners.com/plan/green-acres-8713/

We love it when a home becomes a family compound with wonderful history. That is exactly what this home on Mullet Lake is. The original cottage was built by our client’s father and enjoyed by the family for years. It finally came to the point that there was simply not enough room and it lacked some of the efficiencies and luxuries enjoyed in permanent residences. The cottage is utilized by several families and space was needed to allow for summer and holiday enjoyment. The focus was on creating additional space on the second level, increasing views of the lake, moving interior spaces and the need to increase the ceiling heights on the main level. All these changes led for the need to start over or at least keep what we could and add to it. The home had an excellent foundation, in more ways than one, so we started from there.
It was important to our client to create a northern Michigan cottage using low maintenance exterior finishes. The interior look and feel moved to more timber beam with pine paneling to keep the warmth and appeal of our area. The home features 2 master suites, one on the main level and one on the 2nd level with a balcony. There are 4 additional bedrooms with one also serving as an office. The bunkroom provides plenty of sleeping space for the grandchildren. The great room has vaulted ceilings, plenty of seating and a stone fireplace with vast windows toward the lake. The kitchen and dining are open to each other and enjoy the view.
The beach entry provides access to storage, the 3/4 bath, and laundry. The sunroom off the dining area is a great extension of the home with 180 degrees of view. This allows a wonderful morning escape to enjoy your coffee. The covered timber entry porch provides a direct view of the lake upon entering the home. The garage also features a timber bracketed shed roof system which adds wonderful detail to garage doors.
The home’s footprint was extended in a few areas to allow for the interior spaces to work with the needs of the family. Plenty of living spaces for all to enjoy as well as bedrooms to rest their heads after a busy day on the lake. This will be enjoyed by generations to come.

Réalisation d'une buanderie en L dédiée avec un évier encastré, un placard à porte shaker, des portes de placard blanches, un plan de travail en quartz modifié, une crédence blanche, une crédence en céramique, un mur beige, un sol en carrelage de céramique, des machines côte à côte, un sol gris et plan de travail noir.

This house was in need of some serious attention. It was completely gutted down to the framing. The stairway was moved into an area that made more since and a laundry/mudroom and half bath were added. Nothing was untouched.
This laundry room is complete with front load washer and dryer, folding counter above, broom cabinet, and upper cabinets to ceiling to maximize storage.

Monogram Interior Design
Cette image montre une grande buanderie parallèle traditionnelle multi-usage avec un évier posé, un placard avec porte à panneau encastré, des portes de placard grises, un plan de travail en granite, un mur beige, un sol en bois brun, des machines côte à côte, un sol marron et plan de travail noir.
Cette image montre une grande buanderie parallèle traditionnelle multi-usage avec un évier posé, un placard avec porte à panneau encastré, des portes de placard grises, un plan de travail en granite, un mur beige, un sol en bois brun, des machines côte à côte, un sol marron et plan de travail noir.

Aménagement d'une buanderie parallèle montagne en bois foncé dédiée et de taille moyenne avec un évier encastré, un placard à porte shaker, un plan de travail en granite, un mur beige, un sol en carrelage de porcelaine, des machines côte à côte, un sol marron et un plan de travail beige.

Réalisation d'une buanderie linéaire chalet en bois brun dédiée et de taille moyenne avec un évier encastré, un plan de travail en granite, un sol en ardoise, des machines côte à côte, un sol gris, un plan de travail gris, un placard à porte shaker et un mur marron.

FX Home Tours
Interior Design: Osmond Design
Exemple d'une grande buanderie chic en U dédiée avec un évier de ferme, un placard avec porte à panneau encastré, des portes de placard beiges, un mur beige, des machines superposées, un sol multicolore, un plan de travail blanc et plan de travail en marbre.
Exemple d'une grande buanderie chic en U dédiée avec un évier de ferme, un placard avec porte à panneau encastré, des portes de placard beiges, un mur beige, des machines superposées, un sol multicolore, un plan de travail blanc et plan de travail en marbre.

Cette photo montre une grande buanderie montagne dédiée avec un placard avec porte à panneau encastré, des portes de placard blanches, un mur beige, un sol en travertin, des machines côte à côte, un sol beige et un plan de travail marron.

Idée de décoration pour une buanderie parallèle tradition en bois foncé multi-usage et de taille moyenne avec un évier encastré, un placard avec porte à panneau encastré, un mur beige, parquet foncé, des machines côte à côte, un sol marron, un plan de travail beige et un plan de travail en granite.

Idées déco pour une buanderie linéaire contemporaine dédiée avec un évier posé, un placard avec porte à panneau surélevé, des portes de placard blanches, un plan de travail en stratifié, un mur beige, un sol en carrelage de céramique, des machines superposées et un sol beige.

By adding cabinetry, and open shelving, there is now room for cleaning supplies as well as the ironing board and hanging clothes
Aménagement d'une petite buanderie classique en bois brun avec un placard avec porte à panneau surélevé, sol en stratifié, un sol marron, un mur beige et des machines côte à côte.
Aménagement d'une petite buanderie classique en bois brun avec un placard avec porte à panneau surélevé, sol en stratifié, un sol marron, un mur beige et des machines côte à côte.

This repeat client requested that we organize and freshen up her laundry room since it is the main entry point for guests into her home. First we stacked the washer and dryer and enclosed it with a sliding frosted glass barn door. This allowed us to double her cabinetry and counter top space. Cabinets are custom, shaker style in Frosty White with tip-on toe kick pet food bowls, double trash can pull-out (which the homeowner uses to store her dog food for easy access), sink tilt out, undermount sink and Cashmere Carrara Zodiaq counter top.
Jason Jasienowski

This expansive laundry room, mud room is a dream come true for this new home nestled in the Colorado Rockies in Fraser Valley. This is a beautiful transition from outside to the great room beyond. A place to sit, take off your boots and coat and plenty of storage.
Idées déco de buanderies avec un mur beige et un mur marron
4
