Idées déco de buanderies avec un mur beige et un mur multicolore
Trier par :
Budget
Trier par:Populaires du jour
141 - 160 sur 7 766 photos
1 sur 3

We created this secret room from the old garage, turning it into a useful space for washing the dogs, doing laundry and exercising - all of which we need to do in our own homes due to the Covid lockdown. The original room was created on a budget with laminate worktops and cheap ktichen doors - we recently replaced the original laminate worktops with quartz and changed the door fronts to create a clean, refreshed look. The opposite wall contains floor to ceiling bespoke cupboards with storage for everything from tennis rackets to a hidden wine fridge. The flooring is budget friendly laminated wood effect planks.

Reforma integral Sube Interiorismo www.subeinteriorismo.com
Biderbost Photo
Cette photo montre une buanderie chic en L de taille moyenne avec un placard, un évier encastré, un placard avec porte à panneau surélevé, des portes de placard grises, un plan de travail en quartz modifié, une crédence blanche, une crédence en quartz modifié, un mur multicolore, sol en stratifié, un lave-linge séchant, un sol marron, un plan de travail blanc, un plafond décaissé et du papier peint.
Cette photo montre une buanderie chic en L de taille moyenne avec un placard, un évier encastré, un placard avec porte à panneau surélevé, des portes de placard grises, un plan de travail en quartz modifié, une crédence blanche, une crédence en quartz modifié, un mur multicolore, sol en stratifié, un lave-linge séchant, un sol marron, un plan de travail blanc, un plafond décaissé et du papier peint.

Réalisation d'une buanderie en L dédiée avec un évier encastré, un placard à porte shaker, des portes de placard blanches, un plan de travail en quartz modifié, une crédence blanche, une crédence en céramique, un mur beige, un sol en carrelage de céramique, des machines côte à côte, un sol gris et plan de travail noir.
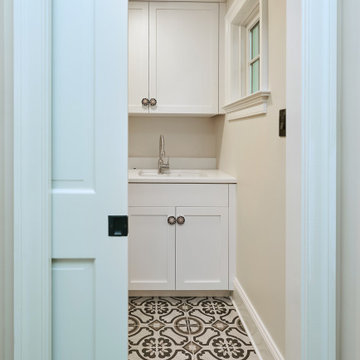
Entered by a pocket door, the laundry room is anchored by a beautiful black and white, patterned, cement tile floor. The white shaker cabinets feature eye catching hardware.
After tearing down this home's existing addition, we set out to create a new addition with a modern farmhouse feel that still blended seamlessly with the original house. The addition includes a kitchen great room, laundry room and sitting room. Outside, we perfectly aligned the cupola on top of the roof, with the upper story windows and those with the lower windows, giving the addition a clean and crisp look. Using granite from Chester County, mica schist stone and hardy plank siding on the exterior walls helped the addition to blend in seamlessly with the original house. Inside, we customized each new space by paying close attention to the little details. Reclaimed wood for the mantle and shelving, sleek and subtle lighting under the reclaimed shelves, unique wall and floor tile, recessed outlets in the island, walnut trim on the hood, paneled appliances, and repeating materials in a symmetrical way work together to give the interior a sophisticated yet comfortable feel.
Rudloff Custom Builders has won Best of Houzz for Customer Service in 2014, 2015 2016, 2017 and 2019. We also were voted Best of Design in 2016, 2017, 2018, 2019 which only 2% of professionals receive. Rudloff Custom Builders has been featured on Houzz in their Kitchen of the Week, What to Know About Using Reclaimed Wood in the Kitchen as well as included in their Bathroom WorkBook article. We are a full service, certified remodeling company that covers all of the Philadelphia suburban area. This business, like most others, developed from a friendship of young entrepreneurs who wanted to make a difference in their clients’ lives, one household at a time. This relationship between partners is much more than a friendship. Edward and Stephen Rudloff are brothers who have renovated and built custom homes together paying close attention to detail. They are carpenters by trade and understand concept and execution. Rudloff Custom Builders will provide services for you with the highest level of professionalism, quality, detail, punctuality and craftsmanship, every step of the way along our journey together.
Specializing in residential construction allows us to connect with our clients early in the design phase to ensure that every detail is captured as you imagined. One stop shopping is essentially what you will receive with Rudloff Custom Builders from design of your project to the construction of your dreams, executed by on-site project managers and skilled craftsmen. Our concept: envision our client’s ideas and make them a reality. Our mission: CREATING LIFETIME RELATIONSHIPS BUILT ON TRUST AND INTEGRITY.
Photo Credit: Linda McManus Images

Cette photo montre une grande buanderie linéaire chic dédiée avec un évier posé, un placard à porte shaker, des portes de placard grises, un plan de travail en bois, un mur beige, sol en stratifié, des machines côte à côte, un sol gris et un plan de travail marron.

A Contemporary Laundry Room with pops of color and pattern, Photography by Susie Brenner
Cette photo montre une grande buanderie parallèle scandinave en bois brun multi-usage avec un placard à porte plane, un plan de travail en surface solide, un mur multicolore, un sol en ardoise, des machines côte à côte, un sol gris et un plan de travail blanc.
Cette photo montre une grande buanderie parallèle scandinave en bois brun multi-usage avec un placard à porte plane, un plan de travail en surface solide, un mur multicolore, un sol en ardoise, des machines côte à côte, un sol gris et un plan de travail blanc.
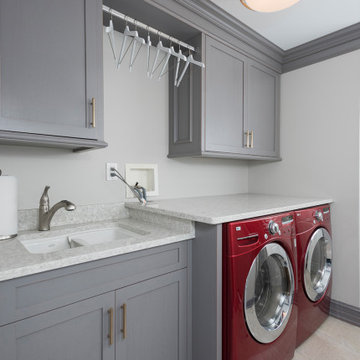
Aménagement d'une buanderie linéaire moderne de taille moyenne avec un placard, un évier 2 bacs, un placard avec porte à panneau encastré, des portes de placard blanches, un plan de travail en granite, un mur beige, sol en stratifié, des machines côte à côte, un sol gris et un plan de travail blanc.

Construction by J.T. Delaney Construction, LLC | Photography by Jared Kuzia
Cette image montre une buanderie traditionnelle avec un évier de ferme, un placard avec porte à panneau encastré, des portes de placard turquoises, un mur beige, des machines côte à côte, un sol gris et un plan de travail blanc.
Cette image montre une buanderie traditionnelle avec un évier de ferme, un placard avec porte à panneau encastré, des portes de placard turquoises, un mur beige, des machines côte à côte, un sol gris et un plan de travail blanc.

Laundry room with side by side washer dryer.
Cette photo montre une petite buanderie linéaire chic avec un placard, un plan de travail en quartz modifié, un mur beige, un sol en bois brun, des machines côte à côte, un sol marron et un plan de travail multicolore.
Cette photo montre une petite buanderie linéaire chic avec un placard, un plan de travail en quartz modifié, un mur beige, un sol en bois brun, des machines côte à côte, un sol marron et un plan de travail multicolore.
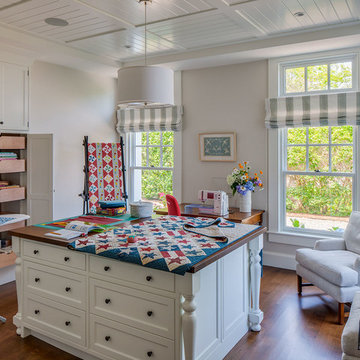
Custom coastal home on Cape Cod by Polhemus Savery DaSilva Architects Builders.
2018 BRICC AWARD (GOLD)
2018 PRISM AWARD (GOLD) //
Scope Of Work: Architecture, Construction //
Living Space: 7,005ft²
Photography: Brian Vanden Brink //
Laundry room.

Tired of doing laundry in an unfinished rugged basement? The owners of this 1922 Seward Minneapolis home were as well! They contacted Castle to help them with their basement planning and build for a finished laundry space and new bathroom with shower.
Changes were first made to improve the health of the home. Asbestos tile flooring/glue was abated and the following items were added: a sump pump and drain tile, spray foam insulation, a glass block window, and a Panasonic bathroom fan.
After the designer and client walked through ideas to improve flow of the space, we decided to eliminate the existing 1/2 bath in the family room and build the new 3/4 bathroom within the existing laundry room. This allowed the family room to be enlarged.
Plumbing fixtures in the bathroom include a Kohler, Memoirs® Stately 24″ pedestal bathroom sink, Kohler, Archer® sink faucet and showerhead in polished chrome, and a Kohler, Highline® Comfort Height® toilet with Class Five® flush technology.
American Olean 1″ hex tile was installed in the shower’s floor, and subway tile on shower walls all the way up to the ceiling. A custom frameless glass shower enclosure finishes the sleek, open design.
Highly wear-resistant Adura luxury vinyl tile flooring runs throughout the entire bathroom and laundry room areas.
The full laundry room was finished to include new walls and ceilings. Beautiful shaker-style cabinetry with beadboard panels in white linen was chosen, along with glossy white cultured marble countertops from Central Marble, a Blanco, Precis 27″ single bowl granite composite sink in cafe brown, and a Kohler, Bellera® sink faucet.
We also decided to save and restore some original pieces in the home, like their existing 5-panel doors; one of which was repurposed into a pocket door for the new bathroom.
The homeowners completed the basement finish with new carpeting in the family room. The whole basement feels fresh, new, and has a great flow. They will enjoy their healthy, happy home for years to come.
Designed by: Emily Blonigen
See full details, including before photos at https://www.castlebri.com/basements/project-3378-1/

Benjamin Moore Tarrytown Green
Shaker style cabinetry
flower wallpaper
quartz countertops
10" Hex tile floors
Emtek satin brass hardware
Photo by @Spacecrafting

This expansive laundry room, mud room is a dream come true for this new home nestled in the Colorado Rockies in Fraser Valley. This is a beautiful transition from outside to the great room beyond. A place to sit, take off your boots and coat and plenty of storage.

Forth Worth Georgian Laundry Room
Réalisation d'une buanderie linéaire tradition dédiée avec un évier de ferme, un placard avec porte à panneau surélevé, des portes de placard blanches, un mur multicolore, un sol en bois brun, des machines côte à côte, un sol marron et un plan de travail blanc.
Réalisation d'une buanderie linéaire tradition dédiée avec un évier de ferme, un placard avec porte à panneau surélevé, des portes de placard blanches, un mur multicolore, un sol en bois brun, des machines côte à côte, un sol marron et un plan de travail blanc.
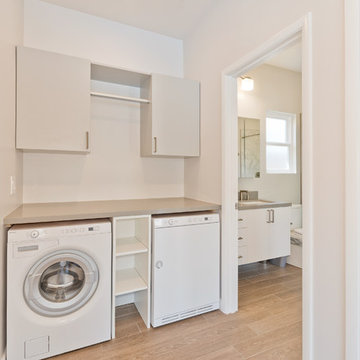
Inspiration pour une buanderie linéaire traditionnelle dédiée et de taille moyenne avec un placard à porte plane, des portes de placard beiges, un plan de travail en quartz modifié, un mur beige, un sol en carrelage de porcelaine, des machines côte à côte et un sol marron.

Aménagement d'une buanderie linéaire classique en bois brun de taille moyenne avec un placard, un placard à porte shaker, un mur beige, un sol en carrelage de porcelaine et des machines dissimulées.

Cette photo montre une buanderie parallèle chic dédiée et de taille moyenne avec des portes de placard blanches, un sol en carrelage de porcelaine, des machines côte à côte, un évier encastré, un placard avec porte à panneau encastré et un mur beige.
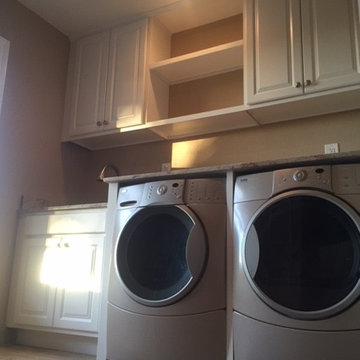
Idées déco pour une buanderie classique en U multi-usage et de taille moyenne avec un évier encastré, un placard avec porte à panneau surélevé, des portes de placard blanches, un plan de travail en granite, un mur beige, un sol en carrelage de céramique et des machines côte à côte.
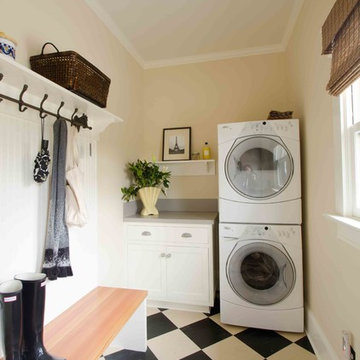
Cette image montre une buanderie traditionnelle multi-usage et de taille moyenne avec un placard à porte shaker, des portes de placard blanches, un plan de travail en quartz modifié, un mur beige et des machines superposées.
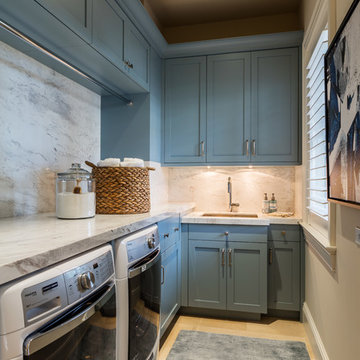
Réalisation d'une buanderie tradition en L dédiée avec un évier encastré, un placard à porte shaker, des portes de placard bleues, un mur beige, parquet clair, des machines côte à côte et un plan de travail blanc.
Idées déco de buanderies avec un mur beige et un mur multicolore
8