Idées déco de buanderies avec un mur beige et un sol beige
Trier par :
Budget
Trier par:Populaires du jour
141 - 160 sur 1 302 photos
1 sur 3

Rozenn Leard
Réalisation d'une buanderie linéaire design multi-usage et de taille moyenne avec un plan de travail en quartz modifié, un sol en carrelage de porcelaine, des machines superposées, un sol beige, un évier encastré, un placard à porte plane, des portes de placard beiges, un mur beige et un plan de travail blanc.
Réalisation d'une buanderie linéaire design multi-usage et de taille moyenne avec un plan de travail en quartz modifié, un sol en carrelage de porcelaine, des machines superposées, un sol beige, un évier encastré, un placard à porte plane, des portes de placard beiges, un mur beige et un plan de travail blanc.
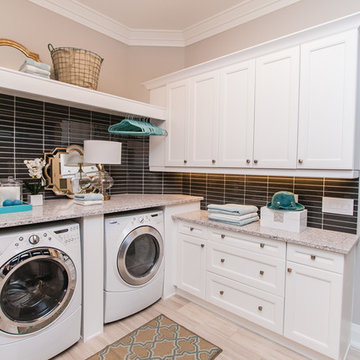
Cabinets:
Cotswold, MDF, Glacier White
Hardware: #114
Exemple d'une buanderie chic en L avec un placard avec porte à panneau encastré, des portes de placard blanches, des machines côte à côte, un mur beige, parquet clair, un sol beige et un plan de travail beige.
Exemple d'une buanderie chic en L avec un placard avec porte à panneau encastré, des portes de placard blanches, des machines côte à côte, un mur beige, parquet clair, un sol beige et un plan de travail beige.

This expansive laundry room, mud room is a dream come true for this new home nestled in the Colorado Rockies in Fraser Valley. This is a beautiful transition from outside to the great room beyond. A place to sit, take off your boots and coat and plenty of storage.
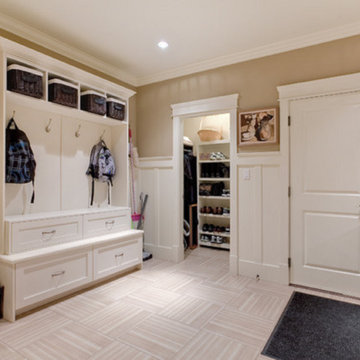
Idée de décoration pour une buanderie linéaire tradition dédiée et de taille moyenne avec un mur beige, un sol en carrelage de porcelaine, des machines côte à côte et un sol beige.
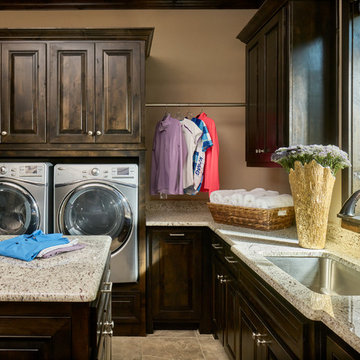
The large picture window in this laundry room floods the space with natural light, highlighting the beautiful granite counter tops. Built-in raised appliances and a moveable island aid in doing laundry.
Design: Wesley-Wayne Interiors
Photo: Stephen Karlisch
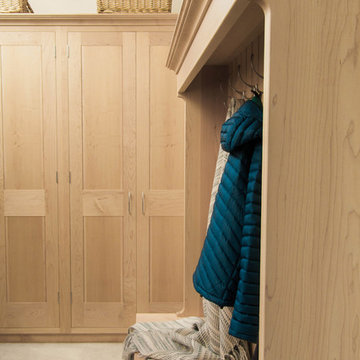
Maple shaker style boot room and fitted storage cupboards installed in the utility room of a beautiful period property in Sefton Village. The centrepiece is the settle with canopy which provides a large storage area beneath the double flip up lids and hanging space for a large number of coats, hats and scalves. Handcrafted in Lancashire using solid maple.
Photos: Ian Hampson (icadworx.co.uk)

Tired of doing laundry in an unfinished rugged basement? The owners of this 1922 Seward Minneapolis home were as well! They contacted Castle to help them with their basement planning and build for a finished laundry space and new bathroom with shower.
Changes were first made to improve the health of the home. Asbestos tile flooring/glue was abated and the following items were added: a sump pump and drain tile, spray foam insulation, a glass block window, and a Panasonic bathroom fan.
After the designer and client walked through ideas to improve flow of the space, we decided to eliminate the existing 1/2 bath in the family room and build the new 3/4 bathroom within the existing laundry room. This allowed the family room to be enlarged.
Plumbing fixtures in the bathroom include a Kohler, Memoirs® Stately 24″ pedestal bathroom sink, Kohler, Archer® sink faucet and showerhead in polished chrome, and a Kohler, Highline® Comfort Height® toilet with Class Five® flush technology.
American Olean 1″ hex tile was installed in the shower’s floor, and subway tile on shower walls all the way up to the ceiling. A custom frameless glass shower enclosure finishes the sleek, open design.
Highly wear-resistant Adura luxury vinyl tile flooring runs throughout the entire bathroom and laundry room areas.
The full laundry room was finished to include new walls and ceilings. Beautiful shaker-style cabinetry with beadboard panels in white linen was chosen, along with glossy white cultured marble countertops from Central Marble, a Blanco, Precis 27″ single bowl granite composite sink in cafe brown, and a Kohler, Bellera® sink faucet.
We also decided to save and restore some original pieces in the home, like their existing 5-panel doors; one of which was repurposed into a pocket door for the new bathroom.
The homeowners completed the basement finish with new carpeting in the family room. The whole basement feels fresh, new, and has a great flow. They will enjoy their healthy, happy home for years to come.
Designed by: Emily Blonigen
See full details, including before photos at https://www.castlebri.com/basements/project-3378-1/
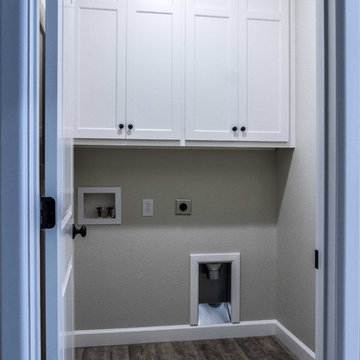
Utility room with shaker style custom cabinets and tile floors
Réalisation d'une petite buanderie linéaire design dédiée avec un placard à porte shaker, des portes de placard blanches, un mur beige, un sol en carrelage de porcelaine, des machines côte à côte et un sol beige.
Réalisation d'une petite buanderie linéaire design dédiée avec un placard à porte shaker, des portes de placard blanches, un mur beige, un sol en carrelage de porcelaine, des machines côte à côte et un sol beige.
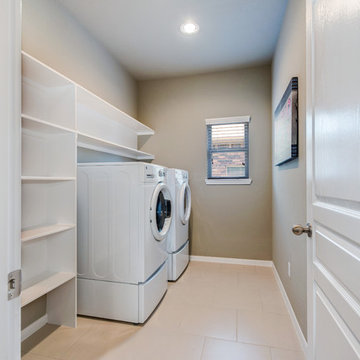
Idée de décoration pour une grande buanderie linéaire tradition dédiée avec un placard sans porte, des portes de placard blanches, un mur beige, un sol en carrelage de céramique, des machines côte à côte et un sol beige.
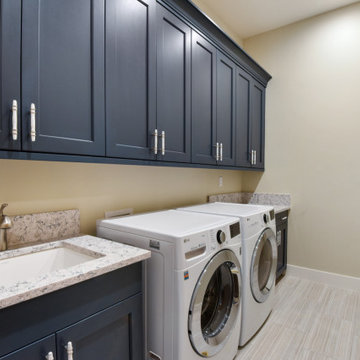
Exemple d'une grande buanderie linéaire chic dédiée avec un évier intégré, un placard à porte plane, des portes de placard bleues, un plan de travail en bois, un mur beige, un sol en carrelage de céramique, des machines côte à côte, un sol beige et un plan de travail bleu.
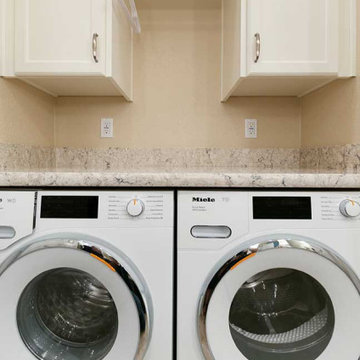
Gayler transformed an existing unused linen closet into a fully functioning laundry facility. The repurposed closet now includes a Miele Washer and Dryer topped with a quartz countertop. Two overhead cabinets provide plenty of storage, along with open shelving and a drying rod. All can be easily hidden away with two large doors when not in use.

A love of color and cats was the inspiration for this custom closet to accommodate a litter box. Flooring is Marmoleum which is very resilient. This remodel and addition was designed and built by Meadowlark Design+Build in Ann Arbor, Michigan. Photo credits Sean Carter
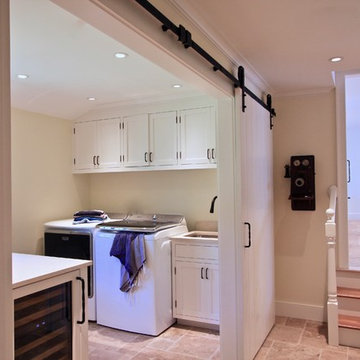
Idée de décoration pour une buanderie linéaire tradition multi-usage et de taille moyenne avec un évier encastré, des portes de placard blanches, un sol en travertin, des machines côte à côte, un sol beige, un placard à porte shaker, un plan de travail en surface solide et un mur beige.

We used a delightful mix of soft color tones and warm wood floors in this Sammamish lakefront home.
Project designed by Michelle Yorke Interior Design Firm in Bellevue. Serving Redmond, Sammamish, Issaquah, Mercer Island, Kirkland, Medina, Clyde Hill, and Seattle.
For more about Michelle Yorke, click here: https://michelleyorkedesign.com/
To learn more about this project, click here:
https://michelleyorkedesign.com/sammamish-lakefront-home/
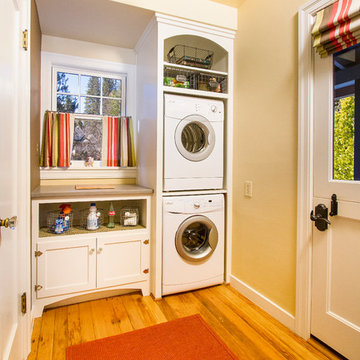
Wayde Carroll
Réalisation d'une buanderie linéaire tradition dédiée et de taille moyenne avec des portes de placard blanches, un plan de travail en quartz modifié, un mur beige, parquet clair, des machines superposées, un sol beige et un plan de travail beige.
Réalisation d'une buanderie linéaire tradition dédiée et de taille moyenne avec des portes de placard blanches, un plan de travail en quartz modifié, un mur beige, parquet clair, des machines superposées, un sol beige et un plan de travail beige.
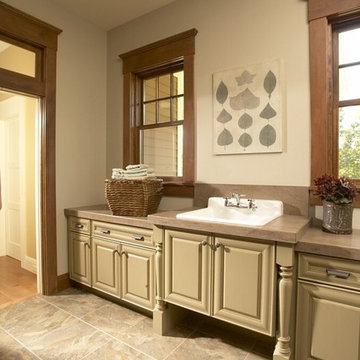
Inspiration pour une grande buanderie traditionnelle dédiée avec un évier posé, des portes de placard beiges, un placard avec porte à panneau surélevé, un plan de travail en stratifié, un mur beige, un sol en carrelage de céramique, un sol beige et un plan de travail beige.
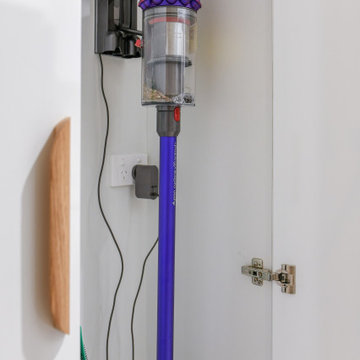
Idées déco pour une buanderie parallèle moderne dédiée et de taille moyenne avec un évier posé, un placard à porte plane, des portes de placard blanches, un plan de travail en quartz modifié, une crédence beige, une crédence en céramique, un mur beige, un sol en carrelage de céramique, des machines côte à côte, un sol beige et un plan de travail blanc.
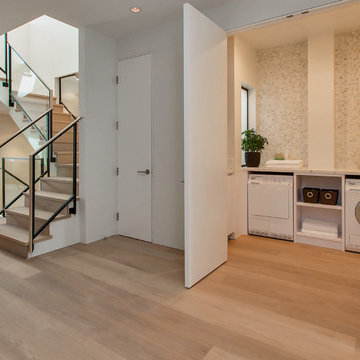
Cette image montre une petite buanderie linéaire design avec un placard, un mur beige, parquet clair et un sol beige.
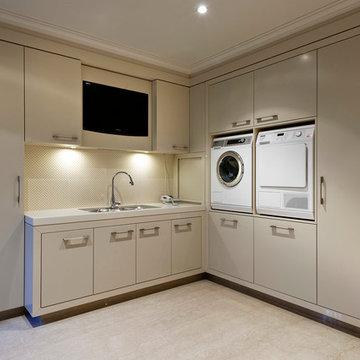
Aménagement d'une buanderie contemporaine avec un placard à porte plane, des portes de placard beiges, un mur beige, des machines côte à côte et un sol beige.

Tired of doing laundry in an unfinished rugged basement? The owners of this 1922 Seward Minneapolis home were as well! They contacted Castle to help them with their basement planning and build for a finished laundry space and new bathroom with shower.
Changes were first made to improve the health of the home. Asbestos tile flooring/glue was abated and the following items were added: a sump pump and drain tile, spray foam insulation, a glass block window, and a Panasonic bathroom fan.
After the designer and client walked through ideas to improve flow of the space, we decided to eliminate the existing 1/2 bath in the family room and build the new 3/4 bathroom within the existing laundry room. This allowed the family room to be enlarged.
Plumbing fixtures in the bathroom include a Kohler, Memoirs® Stately 24″ pedestal bathroom sink, Kohler, Archer® sink faucet and showerhead in polished chrome, and a Kohler, Highline® Comfort Height® toilet with Class Five® flush technology.
American Olean 1″ hex tile was installed in the shower’s floor, and subway tile on shower walls all the way up to the ceiling. A custom frameless glass shower enclosure finishes the sleek, open design.
Highly wear-resistant Adura luxury vinyl tile flooring runs throughout the entire bathroom and laundry room areas.
The full laundry room was finished to include new walls and ceilings. Beautiful shaker-style cabinetry with beadboard panels in white linen was chosen, along with glossy white cultured marble countertops from Central Marble, a Blanco, Precis 27″ single bowl granite composite sink in cafe brown, and a Kohler, Bellera® sink faucet.
We also decided to save and restore some original pieces in the home, like their existing 5-panel doors; one of which was repurposed into a pocket door for the new bathroom.
The homeowners completed the basement finish with new carpeting in the family room. The whole basement feels fresh, new, and has a great flow. They will enjoy their healthy, happy home for years to come.
Designed by: Emily Blonigen
See full details, including before photos at https://www.castlebri.com/basements/project-3378-1/
Idées déco de buanderies avec un mur beige et un sol beige
8