Idées déco de buanderies avec un mur beige et un sol blanc
Trier par :
Budget
Trier par:Populaires du jour
61 - 80 sur 168 photos
1 sur 3
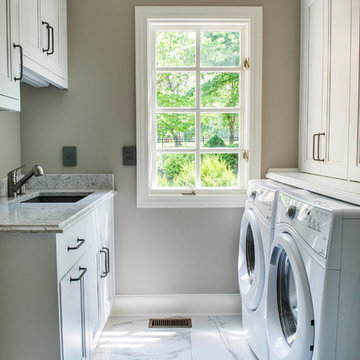
Réalisation d'une petite buanderie parallèle tradition dédiée avec un évier encastré, un placard avec porte à panneau encastré, des portes de placard blanches, un plan de travail en quartz, un mur beige, un sol en marbre, des machines côte à côte, un sol blanc et un plan de travail blanc.
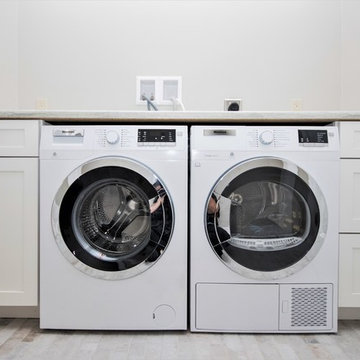
Designed by Scott Trainor of Cypress Design Co
Photography by Jessica Pohl
Cette photo montre une grande buanderie moderne avec un placard avec porte à panneau encastré, des portes de placard blanches, un mur beige, un sol en carrelage de céramique et un sol blanc.
Cette photo montre une grande buanderie moderne avec un placard avec porte à panneau encastré, des portes de placard blanches, un mur beige, un sol en carrelage de céramique et un sol blanc.
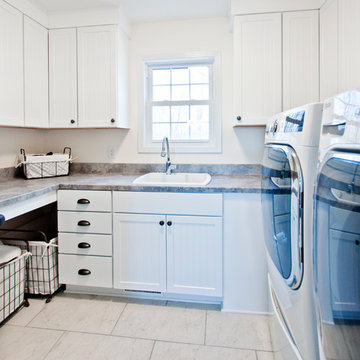
Photography by Melissa M Mills
Exemple d'une buanderie nature en U dédiée et de taille moyenne avec un évier posé, un placard à porte shaker, des portes de placard blanches, un plan de travail en stratifié, un mur beige, un sol en carrelage de porcelaine, des machines côte à côte et un sol blanc.
Exemple d'une buanderie nature en U dédiée et de taille moyenne avec un évier posé, un placard à porte shaker, des portes de placard blanches, un plan de travail en stratifié, un mur beige, un sol en carrelage de porcelaine, des machines côte à côte et un sol blanc.
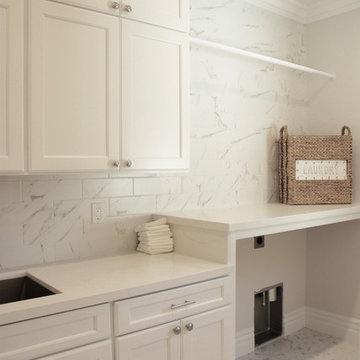
Aménagement d'une grande buanderie parallèle classique dédiée avec un évier encastré, un placard à porte shaker, des portes de placard blanches, un mur beige, des machines côte à côte et un sol blanc.
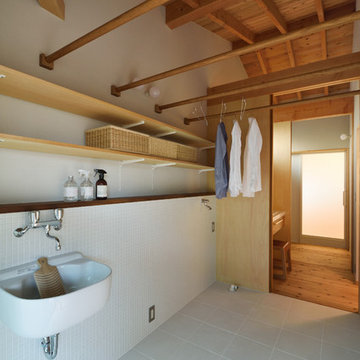
細谷の平屋
Idée de décoration pour une buanderie minimaliste avec un mur beige, un sol en carrelage de porcelaine et un sol blanc.
Idée de décoration pour une buanderie minimaliste avec un mur beige, un sol en carrelage de porcelaine et un sol blanc.
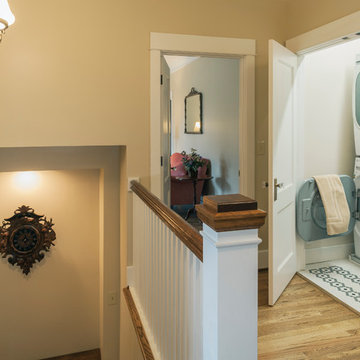
TAA addressed the client's desire to have a second floor laundry room - and located it just outside the master bedroom. This laundry zone is convenient for every family member and provides a bright, convenient place to perform weekly chores. Another custom mosaic tile floor was installed to complement the other two bathrooms on this level.
Lynda Jeub - Photography
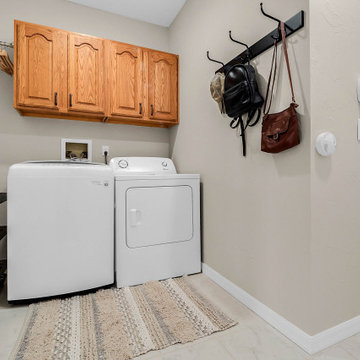
We completely updated this home from the outside to the inside. Every room was touched because the owner wanted to make it very sell-able. Our job was to lighten, brighten and do as many updates as we could on a shoe string budget. We started with the outside and we cleared the lakefront so that the lakefront view was open to the house. We also trimmed the large trees in the front and really opened the house up, before we painted the home and freshen up the landscaping. Inside we painted the house in a white duck color and updated the existing wood trim to a modern white color. We also installed shiplap on the TV wall and white washed the existing Fireplace brick. We installed lighting over the kitchen soffit as well as updated the can lighting. We then updated all 3 bathrooms. We finished it off with custom barn doors in the newly created office as well as the master bedroom. We completed the look with custom furniture!

This bright, sunny and open laundry room is clean and modern with wood planking backsplash, solid surface clean white countertops, maple cabinets with contrasting handles and coastal accent baskets and rugs.
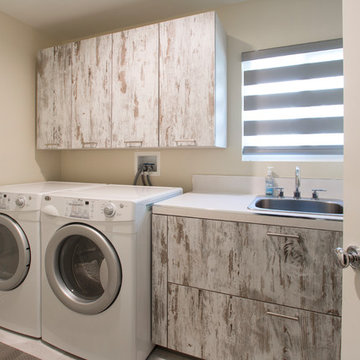
Bluehaus Interiors / Jinny Kim
Aménagement d'une petite buanderie contemporaine en bois brun avec un évier posé, un placard à porte plane, un plan de travail en quartz modifié, un mur beige, un sol en carrelage de porcelaine, des machines côte à côte et un sol blanc.
Aménagement d'une petite buanderie contemporaine en bois brun avec un évier posé, un placard à porte plane, un plan de travail en quartz modifié, un mur beige, un sol en carrelage de porcelaine, des machines côte à côte et un sol blanc.
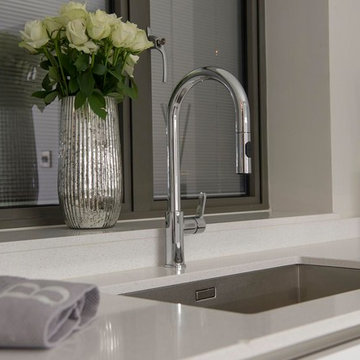
This Franke Arena Pull-out spray tap has a perlator that mixes air into the water to give a champagne-like flow. The pull-out nozzle makes tasks like washing the dog a breeze!
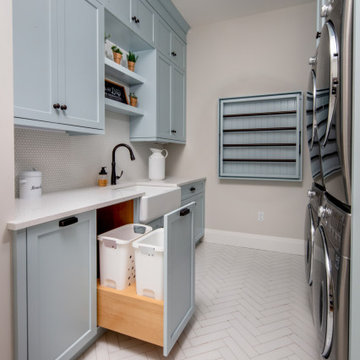
This beautiful modern farmhouse kitchen is refreshing and playful, finished in a light blue paint, accented by white, geometric designs in the flooring and backsplash. Double stacked washer-dryer units are fit snugly within the galley cabinetry, and a pull-out drying rack sits centred on the back wall. The capacity of this productivity-driven space is accentuated by two pull-out laundry hampers and a large, white farmhouse sink. All in all, this is a sweet and stylish laundry room designed for ultimate functionality.

Modern Laundry room in new build concealed behind the kitchen.
Cette image montre une grande buanderie parallèle minimaliste multi-usage avec un évier 1 bac, placards, des portes de placard blanches, plan de travail en marbre, une crédence beige, une crédence en céramique, un mur beige, un sol en marbre, des machines superposées, un sol blanc, un plan de travail blanc, différents designs de plafond et différents habillages de murs.
Cette image montre une grande buanderie parallèle minimaliste multi-usage avec un évier 1 bac, placards, des portes de placard blanches, plan de travail en marbre, une crédence beige, une crédence en céramique, un mur beige, un sol en marbre, des machines superposées, un sol blanc, un plan de travail blanc, différents designs de plafond et différents habillages de murs.
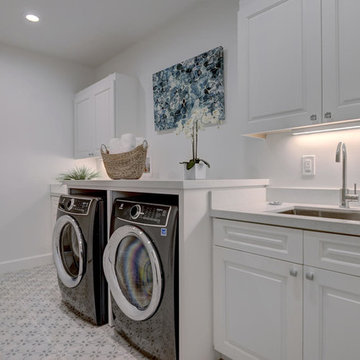
Laundry room
Cette image montre une grande buanderie linéaire traditionnelle dédiée avec un évier encastré, un placard avec porte à panneau surélevé, des portes de placard blanches, un plan de travail en quartz modifié, un mur beige, parquet clair, des machines côte à côte, un sol blanc et un plan de travail blanc.
Cette image montre une grande buanderie linéaire traditionnelle dédiée avec un évier encastré, un placard avec porte à panneau surélevé, des portes de placard blanches, un plan de travail en quartz modifié, un mur beige, parquet clair, des machines côte à côte, un sol blanc et un plan de travail blanc.
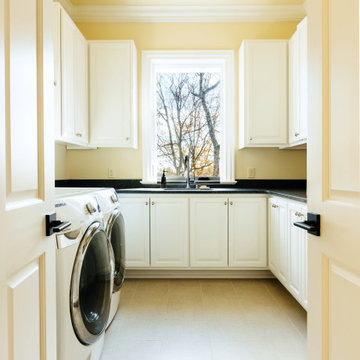
Réalisation d'une grande buanderie craftsman en U dédiée avec un évier encastré, un placard avec porte à panneau surélevé, des portes de placard blanches, un plan de travail en quartz, un mur beige, un sol en carrelage de porcelaine, des machines côte à côte, un sol blanc et plan de travail noir.
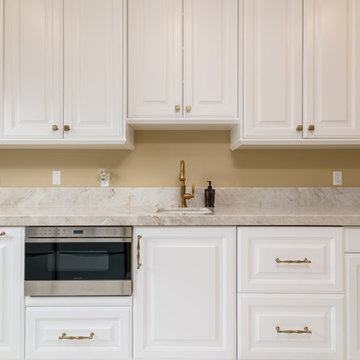
Idée de décoration pour une buanderie parallèle tradition multi-usage avec un évier encastré, un placard avec porte à panneau surélevé, des portes de placard blanches, un plan de travail en quartz modifié, un mur beige, un sol en marbre, des machines côte à côte, un sol blanc et un plan de travail blanc.
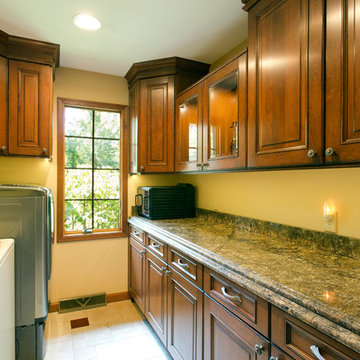
Stuart Pearl Photography
Idée de décoration pour une buanderie parallèle tradition en bois foncé dédiée et de taille moyenne avec un évier de ferme, un placard avec porte à panneau surélevé, un plan de travail en granite, un mur beige, un sol en carrelage de céramique, des machines côte à côte et un sol blanc.
Idée de décoration pour une buanderie parallèle tradition en bois foncé dédiée et de taille moyenne avec un évier de ferme, un placard avec porte à panneau surélevé, un plan de travail en granite, un mur beige, un sol en carrelage de céramique, des machines côte à côte et un sol blanc.
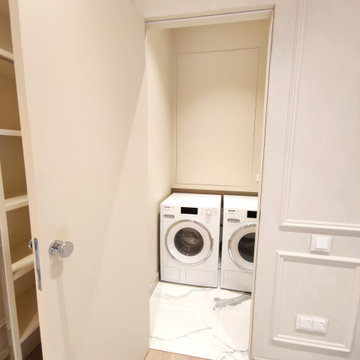
Прачечная в 3-к новостройки 116 м2
Inspiration pour une grande buanderie traditionnelle dédiée avec un mur beige, un sol en carrelage de porcelaine et un sol blanc.
Inspiration pour une grande buanderie traditionnelle dédiée avec un mur beige, un sol en carrelage de porcelaine et un sol blanc.
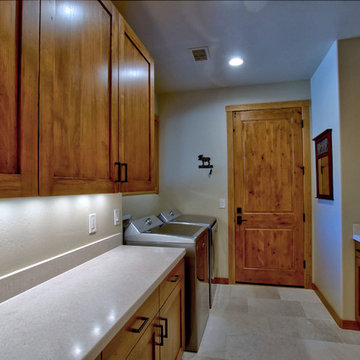
Exemple d'une buanderie parallèle nature en bois clair avec un évier encastré, un placard à porte shaker, un plan de travail en granite, un mur beige, un sol en calcaire, des machines côte à côte et un sol blanc.
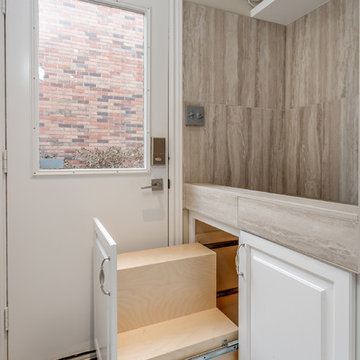
Photos by Peter Harrington Photography
Idées déco pour une petite buanderie parallèle classique multi-usage avec un placard avec porte à panneau surélevé, des portes de placard blanches, un plan de travail en quartz, un mur beige, un sol en marbre, des machines superposées, un sol blanc et un plan de travail beige.
Idées déco pour une petite buanderie parallèle classique multi-usage avec un placard avec porte à panneau surélevé, des portes de placard blanches, un plan de travail en quartz, un mur beige, un sol en marbre, des machines superposées, un sol blanc et un plan de travail beige.
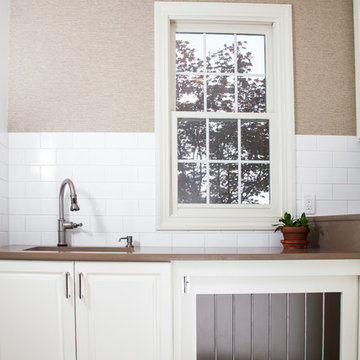
Kitchen, Living Room, Fireplace, Mudroom, Laundry Room, Deck Remodel Custom Living
Designer- Tom Lazzara
After Photos: Jamie Sangar and Justin Simms
Idées déco de buanderies avec un mur beige et un sol blanc
4