Idées déco de buanderies avec un mur beige et un sol multicolore
Trier par :
Budget
Trier par:Populaires du jour
121 - 140 sur 401 photos
1 sur 3
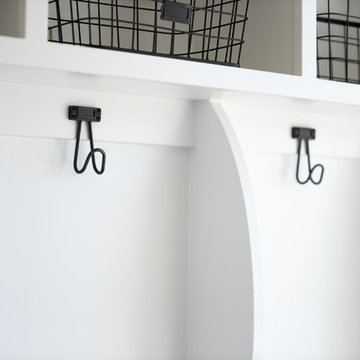
Caroline Merrill
Aménagement d'une buanderie parallèle contemporaine dédiée avec un placard sans porte, des portes de placard blanches, un mur beige, un sol en carrelage de céramique, des machines côte à côte et un sol multicolore.
Aménagement d'une buanderie parallèle contemporaine dédiée avec un placard sans porte, des portes de placard blanches, un mur beige, un sol en carrelage de céramique, des machines côte à côte et un sol multicolore.
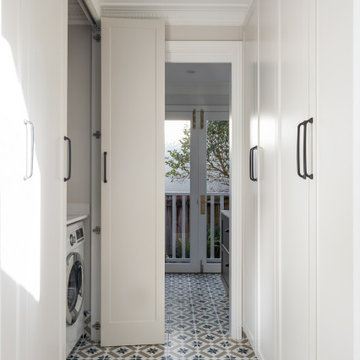
Making use of the hallway with a hidden laundry and smart storage systems. The encaustic floor tiles gives charming character to the classic silhouette and design.

Réalisation d'une grande buanderie parallèle tradition multi-usage avec un évier utilitaire, un placard avec porte à panneau encastré, des portes de placard blanches, un plan de travail en surface solide, un mur beige, des machines côte à côte, un sol multicolore et plan de travail noir.
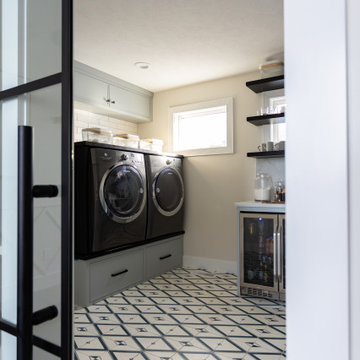
One of our client’s biggest issues with this lake house was the lack of storage space, so we designed and built a combined walk-in pantry and laundry room off their dining room. We enclosed the new area with giant black steel doors, which you’ll see repeated throughout the house.
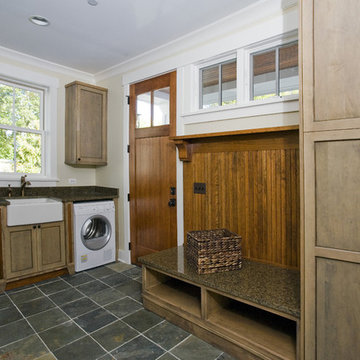
Photo by Linda Oyama-Bryan
Cette photo montre une grande buanderie craftsman avec un mur beige, un sol en ardoise et un sol multicolore.
Cette photo montre une grande buanderie craftsman avec un mur beige, un sol en ardoise et un sol multicolore.
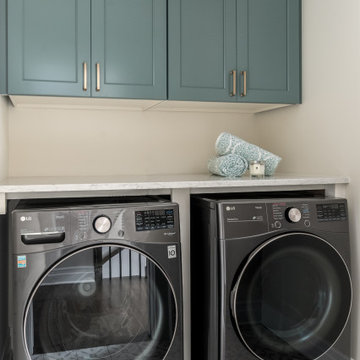
A complete home remodel, our #AJMBLifeInTheSuburbs project is the perfect Westfield, NJ story of keeping the charm in town. Our homeowners had a vision to blend their updated and current style with the original character that was within their home. Think dark wood millwork, original stained glass windows, and quirky little spaces. The end result is the perfect blend of historical Westfield charm paired with today's modern style.
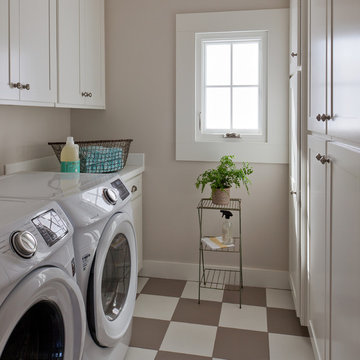
Exemple d'une buanderie parallèle nature avec un placard à porte shaker, des portes de placard blanches, un mur beige, des machines côte à côte, un sol multicolore et un plan de travail blanc.
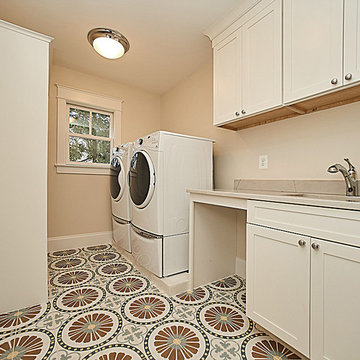
New laundry room
Idées déco pour une buanderie linéaire classique de taille moyenne avec un évier encastré, un placard à porte shaker, des portes de placard beiges, un plan de travail en quartz, un mur beige, des machines côte à côte et un sol multicolore.
Idées déco pour une buanderie linéaire classique de taille moyenne avec un évier encastré, un placard à porte shaker, des portes de placard beiges, un plan de travail en quartz, un mur beige, des machines côte à côte et un sol multicolore.
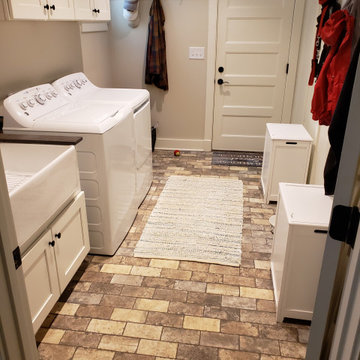
This Joelton, TN farmhouse style laundry room design creates a beautiful and efficient space that will make laundry day a breeze! JSI Cabinetry Dover style white shaker cabinets provide ample storage in this multi-purpose utility room. A white farmhouse sink is a stylish and functional additional to the room along with a pull down spray faucet.
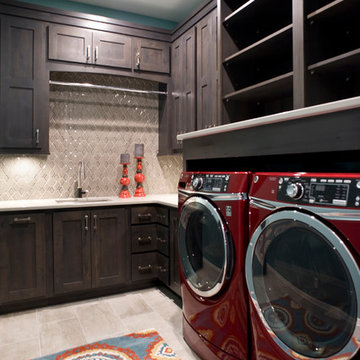
(c) Cipher Imaging Architectural Photography
Idées déco pour une petite buanderie classique en L et bois foncé multi-usage avec un évier encastré, un placard avec porte à panneau surélevé, un plan de travail en quartz modifié, un mur beige, un sol en carrelage de porcelaine, des machines côte à côte et un sol multicolore.
Idées déco pour une petite buanderie classique en L et bois foncé multi-usage avec un évier encastré, un placard avec porte à panneau surélevé, un plan de travail en quartz modifié, un mur beige, un sol en carrelage de porcelaine, des machines côte à côte et un sol multicolore.
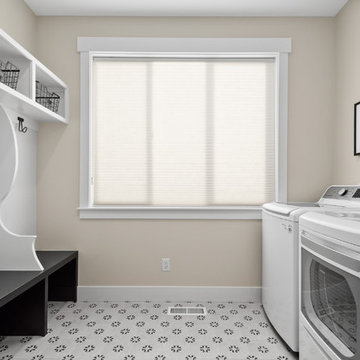
Caroline Merrill
Cette photo montre une buanderie parallèle tendance dédiée avec un placard sans porte, des portes de placard blanches, un mur beige, un sol en carrelage de céramique, des machines côte à côte et un sol multicolore.
Cette photo montre une buanderie parallèle tendance dédiée avec un placard sans porte, des portes de placard blanches, un mur beige, un sol en carrelage de céramique, des machines côte à côte et un sol multicolore.
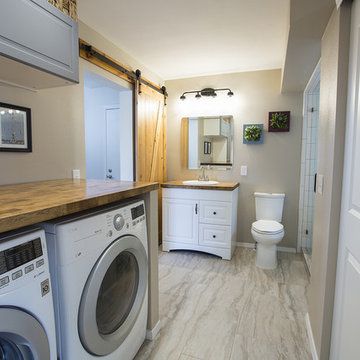
ColorCo Photography
Idée de décoration pour une buanderie parallèle nordique multi-usage et de taille moyenne avec un plan de travail en bois, un mur beige, un sol en carrelage de porcelaine, des machines côte à côte et un sol multicolore.
Idée de décoration pour une buanderie parallèle nordique multi-usage et de taille moyenne avec un plan de travail en bois, un mur beige, un sol en carrelage de porcelaine, des machines côte à côte et un sol multicolore.
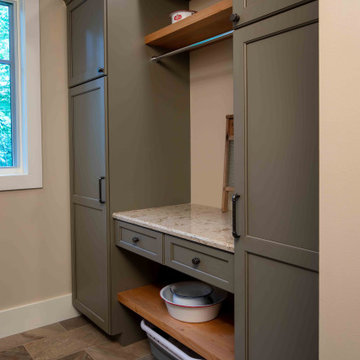
We love it when a home becomes a family compound with wonderful history. That is exactly what this home on Mullet Lake is. The original cottage was built by our client’s father and enjoyed by the family for years. It finally came to the point that there was simply not enough room and it lacked some of the efficiencies and luxuries enjoyed in permanent residences. The cottage is utilized by several families and space was needed to allow for summer and holiday enjoyment. The focus was on creating additional space on the second level, increasing views of the lake, moving interior spaces and the need to increase the ceiling heights on the main level. All these changes led for the need to start over or at least keep what we could and add to it. The home had an excellent foundation, in more ways than one, so we started from there.
It was important to our client to create a northern Michigan cottage using low maintenance exterior finishes. The interior look and feel moved to more timber beam with pine paneling to keep the warmth and appeal of our area. The home features 2 master suites, one on the main level and one on the 2nd level with a balcony. There are 4 additional bedrooms with one also serving as an office. The bunkroom provides plenty of sleeping space for the grandchildren. The great room has vaulted ceilings, plenty of seating and a stone fireplace with vast windows toward the lake. The kitchen and dining are open to each other and enjoy the view.
The beach entry provides access to storage, the 3/4 bath, and laundry. The sunroom off the dining area is a great extension of the home with 180 degrees of view. This allows a wonderful morning escape to enjoy your coffee. The covered timber entry porch provides a direct view of the lake upon entering the home. The garage also features a timber bracketed shed roof system which adds wonderful detail to garage doors.
The home’s footprint was extended in a few areas to allow for the interior spaces to work with the needs of the family. Plenty of living spaces for all to enjoy as well as bedrooms to rest their heads after a busy day on the lake. This will be enjoyed by generations to come.
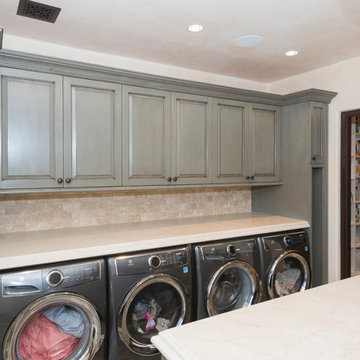
Jason Taylor Photography
Inspiration pour une grande buanderie méditerranéenne en U multi-usage avec un placard avec porte à panneau surélevé, des portes de placard grises, un plan de travail en granite, un mur beige, un sol en carrelage de céramique, des machines côte à côte, un sol multicolore et un plan de travail beige.
Inspiration pour une grande buanderie méditerranéenne en U multi-usage avec un placard avec porte à panneau surélevé, des portes de placard grises, un plan de travail en granite, un mur beige, un sol en carrelage de céramique, des machines côte à côte, un sol multicolore et un plan de travail beige.
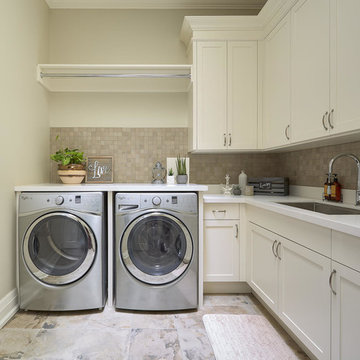
Dexter Quinto, Aquino + Bell Photography - www.aquinoandbell.com
Aménagement d'une buanderie classique en L dédiée et de taille moyenne avec un évier encastré, un placard à porte shaker, des portes de placard blanches, un plan de travail en quartz modifié, un mur beige, un sol en ardoise, des machines côte à côte, un sol multicolore et un plan de travail blanc.
Aménagement d'une buanderie classique en L dédiée et de taille moyenne avec un évier encastré, un placard à porte shaker, des portes de placard blanches, un plan de travail en quartz modifié, un mur beige, un sol en ardoise, des machines côte à côte, un sol multicolore et un plan de travail blanc.
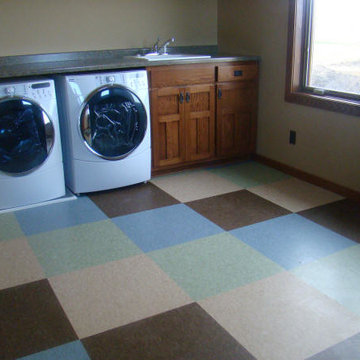
VCT in Laundry
Cette photo montre une grande buanderie chic en bois brun dédiée avec un évier posé, un placard à porte shaker, un mur beige, un sol en vinyl, des machines côte à côte et un sol multicolore.
Cette photo montre une grande buanderie chic en bois brun dédiée avec un évier posé, un placard à porte shaker, un mur beige, un sol en vinyl, des machines côte à côte et un sol multicolore.
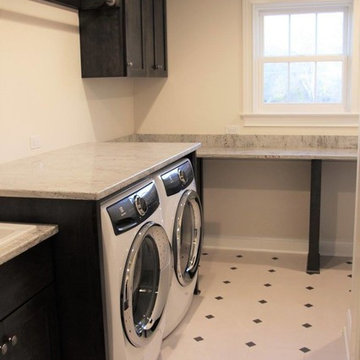
Cypress Hill Development
Richlind Architects LLC
Idée de décoration pour une grande buanderie tradition en L et bois foncé dédiée avec un placard à porte shaker, un plan de travail en granite, un mur beige, un sol en carrelage de céramique, des machines côte à côte, un sol multicolore et un plan de travail beige.
Idée de décoration pour une grande buanderie tradition en L et bois foncé dédiée avec un placard à porte shaker, un plan de travail en granite, un mur beige, un sol en carrelage de céramique, des machines côte à côte, un sol multicolore et un plan de travail beige.
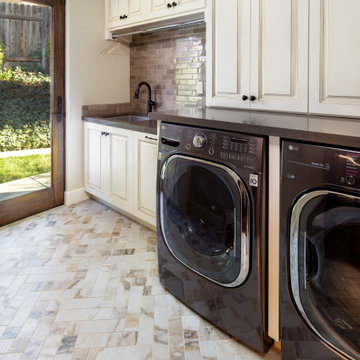
Réalisation d'une buanderie méditerranéenne dédiée et de taille moyenne avec un évier encastré, un placard avec porte à panneau surélevé, des portes de placard blanches, un plan de travail en quartz modifié, un mur beige, un sol en carrelage de porcelaine, des machines côte à côte, un sol multicolore et un plan de travail marron.
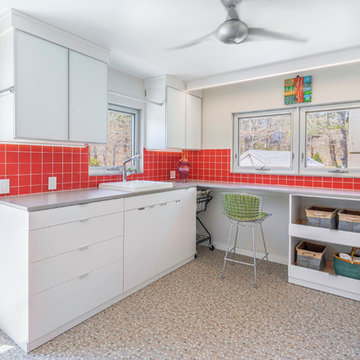
Idées déco pour une buanderie contemporaine dédiée avec un évier posé, un placard à porte plane, des portes de placard blanches, un plan de travail en surface solide, un mur beige, un sol en linoléum, des machines côte à côte, un sol multicolore et un plan de travail gris.
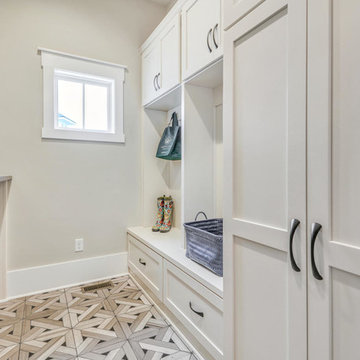
Cette image montre une buanderie parallèle craftsman multi-usage et de taille moyenne avec un placard à porte shaker, des portes de placard beiges, un plan de travail en granite, un mur beige, un sol en carrelage de porcelaine, des machines côte à côte, un sol multicolore et plan de travail noir.
Idées déco de buanderies avec un mur beige et un sol multicolore
7