Idées déco de buanderies avec un mur beige
Trier par :
Budget
Trier par:Populaires du jour
41 - 60 sur 372 photos
1 sur 3
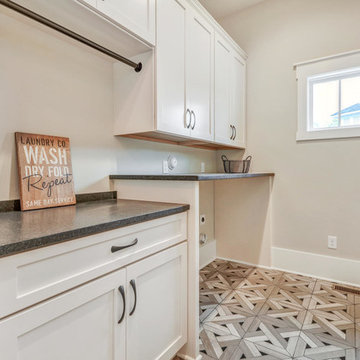
Inspiration pour une buanderie parallèle craftsman multi-usage et de taille moyenne avec un placard à porte shaker, des portes de placard beiges, un plan de travail en granite, un mur beige, un sol en carrelage de porcelaine, des machines côte à côte, un sol multicolore et plan de travail noir.

This is a hidden cat feeding and liter box area in the cabinetry of the laundry room. This is an excellent way to contain the smell and mess of a cat.

Aménagement d'une grande buanderie classique en L multi-usage avec un évier posé, un placard à porte shaker, des portes de placard blanches, un plan de travail en surface solide, une crédence blanche, une crédence en dalle de pierre, un mur beige, un sol en carrelage de porcelaine, des machines superposées, un sol multicolore et un plan de travail blanc.
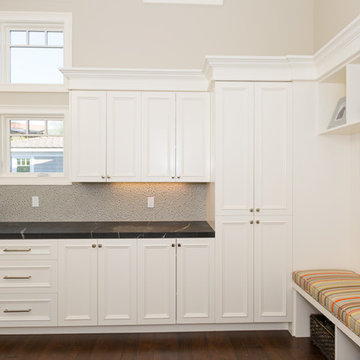
Brett Hickman
Cette photo montre une très grande buanderie chic en L dédiée avec un placard avec porte à panneau encastré, des portes de placard blanches, un plan de travail en stéatite, un mur beige, un sol en bois brun et des machines côte à côte.
Cette photo montre une très grande buanderie chic en L dédiée avec un placard avec porte à panneau encastré, des portes de placard blanches, un plan de travail en stéatite, un mur beige, un sol en bois brun et des machines côte à côte.

Work Space/Laundry Room
Norman Sizemore Photography
Inspiration pour une grande buanderie traditionnelle en L multi-usage avec un placard avec porte à panneau encastré, des portes de placard blanches, un plan de travail en bois, un mur beige, des machines côte à côte, un sol marron, parquet foncé et un plan de travail marron.
Inspiration pour une grande buanderie traditionnelle en L multi-usage avec un placard avec porte à panneau encastré, des portes de placard blanches, un plan de travail en bois, un mur beige, des machines côte à côte, un sol marron, parquet foncé et un plan de travail marron.
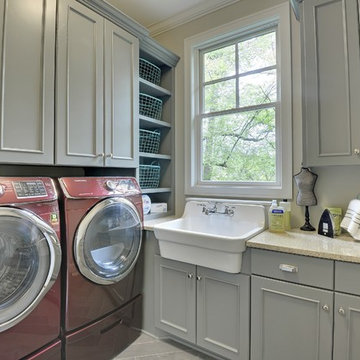
Dedicated laundry room with complementary grey cabinets and marsala washer and dryer.
Photography by Spacecrafting
Inspiration pour une grande buanderie traditionnelle en L dédiée avec un évier de ferme, des portes de placard grises, un plan de travail en granite, un mur beige, des machines côte à côte et un placard avec porte à panneau encastré.
Inspiration pour une grande buanderie traditionnelle en L dédiée avec un évier de ferme, des portes de placard grises, un plan de travail en granite, un mur beige, des machines côte à côte et un placard avec porte à panneau encastré.
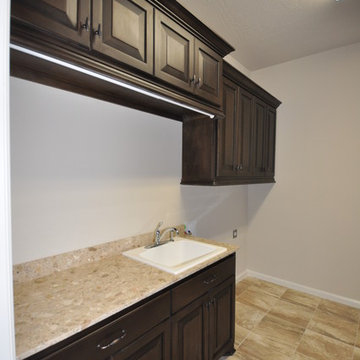
Réalisation d'une très grande buanderie tradition en bois brun dédiée avec un évier utilitaire, un placard avec porte à panneau surélevé, plan de travail en marbre, un mur beige, un sol en carrelage de céramique et des machines côte à côte.

This gorgeous Mid-Century Modern makeover included a second story addition, exterior and full gut renovation. Clean lines, and natural materials adorn this home with some striking modern art pieces. This functional laundry room features custome built-in cabinetry with raised washer and dryer, a drop in utility sink and a large folding table.
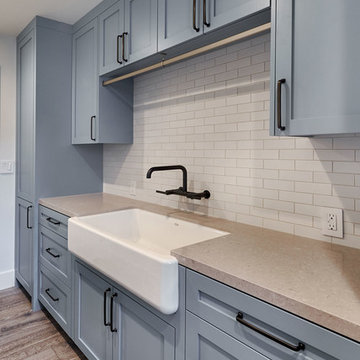
Blue Gray Laundry Room with Farmhouse Sink
Idées déco pour une buanderie parallèle classique dédiée et de taille moyenne avec un évier de ferme, un placard à porte shaker, des portes de placard bleues, un plan de travail en quartz modifié, un mur beige, un sol en bois brun, des machines superposées, un sol marron et un plan de travail beige.
Idées déco pour une buanderie parallèle classique dédiée et de taille moyenne avec un évier de ferme, un placard à porte shaker, des portes de placard bleues, un plan de travail en quartz modifié, un mur beige, un sol en bois brun, des machines superposées, un sol marron et un plan de travail beige.

Harvest Court offers 26 high-end single family homes with up to 4 bedrooms, up to approximately 3,409 square feet, and each on a minimum homesite of approximately 7,141 square feet.
*Harvest Court sold out in July 2018*
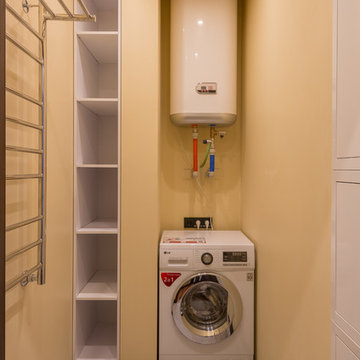
Вольдемар Деревенец
Inspiration pour une grande buanderie parallèle design avec un sol en carrelage de porcelaine et un mur beige.
Inspiration pour une grande buanderie parallèle design avec un sol en carrelage de porcelaine et un mur beige.
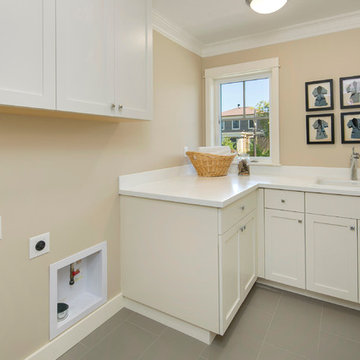
Photo Credit: Matt Edington
Inspiration pour une buanderie traditionnelle en L dédiée avec un évier posé, un placard à porte shaker, des portes de placard blanches, un plan de travail en surface solide, un mur beige, un sol en carrelage de porcelaine et des machines côte à côte.
Inspiration pour une buanderie traditionnelle en L dédiée avec un évier posé, un placard à porte shaker, des portes de placard blanches, un plan de travail en surface solide, un mur beige, un sol en carrelage de porcelaine et des machines côte à côte.

This master bathroom was partially an old hall bath that was able to be enlarged due to a whole home addition. The homeowners needed a space to spread out and relax after a long day of working on other people's homes (yes - they do what we do!) A spacious floor plan, large tub, over-sized walk in shower, a smart commode, and customized enlarged vanity did the trick!
The cabinets are from WW Woods Shiloh inset, in their furniture collection. Maple with a Naval paint color make a bold pop of color in the space. Robern cabinets double as storage and mirrors at each vanity sink. The master closet is fully customized and outfitted with cabinetry from California Closets.
The tile is all a Calacatta Gold Marble - herringbone mosaic on the floor and a subway in the shower. Golden and brass tones in the plumbing bring warmth to the space. The vanity faucets, shower items, tub filler, and accessories are from Watermark. The commode is "smart" and from Toto.
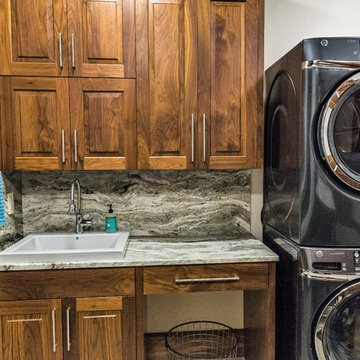
Craft room , sewing, wrapping room and laundry folding multi purpose counter. Stained concrete floors.
Cette photo montre une buanderie montagne en U et bois brun multi-usage et de taille moyenne avec un évier encastré, un placard à porte plane, un plan de travail en quartz, un mur beige, sol en béton ciré, des machines superposées, un sol gris et un plan de travail gris.
Cette photo montre une buanderie montagne en U et bois brun multi-usage et de taille moyenne avec un évier encastré, un placard à porte plane, un plan de travail en quartz, un mur beige, sol en béton ciré, des machines superposées, un sol gris et un plan de travail gris.
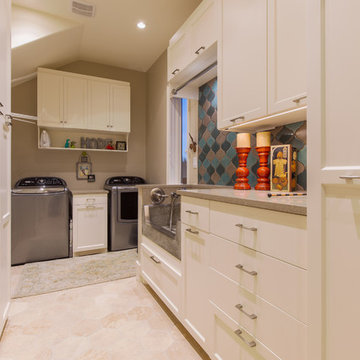
Christopher Davison, AIA
Exemple d'une grande buanderie moderne en L multi-usage avec un évier utilitaire, un placard à porte shaker, des portes de placard blanches, un plan de travail en quartz modifié, un mur beige et des machines côte à côte.
Exemple d'une grande buanderie moderne en L multi-usage avec un évier utilitaire, un placard à porte shaker, des portes de placard blanches, un plan de travail en quartz modifié, un mur beige et des machines côte à côte.
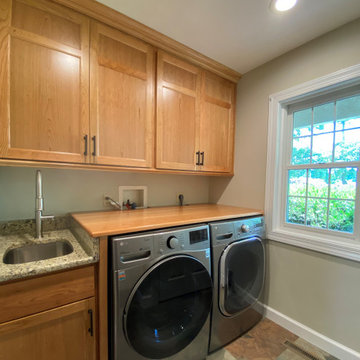
The custom cherry cabinetry is carried over into the laundry room.
Idées déco pour une petite buanderie linéaire classique en bois brun dédiée avec un évier 1 bac, un placard à porte shaker, un plan de travail en granite, un mur beige, un sol en carrelage de céramique, des machines côte à côte, un sol multicolore et un plan de travail beige.
Idées déco pour une petite buanderie linéaire classique en bois brun dédiée avec un évier 1 bac, un placard à porte shaker, un plan de travail en granite, un mur beige, un sol en carrelage de céramique, des machines côte à côte, un sol multicolore et un plan de travail beige.

Purser Architectural Custom Home Design built by CAM Builders LLC
Idées déco pour une buanderie campagne en L multi-usage et de taille moyenne avec un évier posé, un placard à porte plane, des portes de placard blanches, un plan de travail en granite, un mur beige, sol en béton ciré, des machines côte à côte, un sol marron et plan de travail noir.
Idées déco pour une buanderie campagne en L multi-usage et de taille moyenne avec un évier posé, un placard à porte plane, des portes de placard blanches, un plan de travail en granite, un mur beige, sol en béton ciré, des machines côte à côte, un sol marron et plan de travail noir.
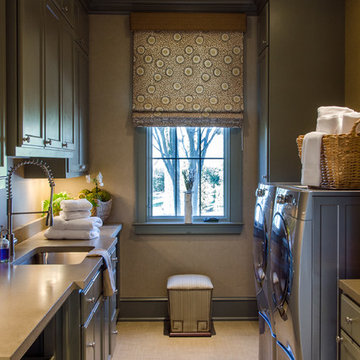
Laundry room
Cette photo montre une buanderie parallèle chic dédiée et de taille moyenne avec un évier encastré, un placard avec porte à panneau encastré, des portes de placards vertess, un mur beige et des machines côte à côte.
Cette photo montre une buanderie parallèle chic dédiée et de taille moyenne avec un évier encastré, un placard avec porte à panneau encastré, des portes de placards vertess, un mur beige et des machines côte à côte.
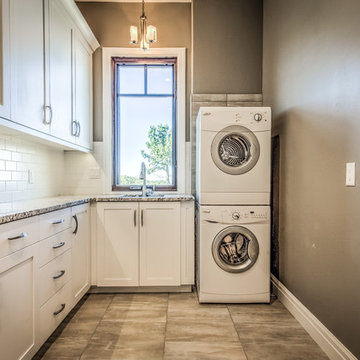
Inspiration pour une buanderie parallèle chalet multi-usage et de taille moyenne avec un évier posé, un mur beige, parquet clair, des machines superposées et des portes de placard blanches.
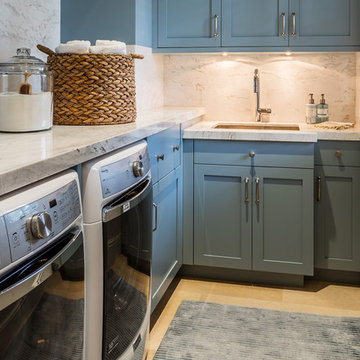
New 2-story residence with additional 9-car garage, exercise room, enoteca and wine cellar below grade. Detached 2-story guest house and 2 swimming pools.
Idées déco de buanderies avec un mur beige
3