Idées déco de buanderies avec un mur gris et du papier peint
Trier par :
Budget
Trier par:Populaires du jour
21 - 40 sur 59 photos
1 sur 3
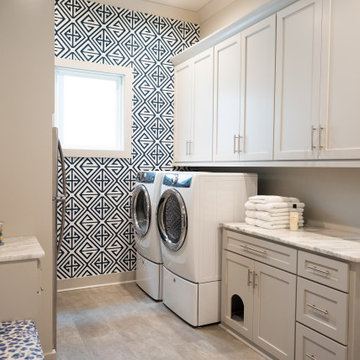
Réalisation d'une buanderie parallèle tradition dédiée avec un placard à porte shaker, des portes de placard grises, un plan de travail en quartz, un mur gris, un sol en carrelage de porcelaine, des machines côte à côte, un sol gris, un plan de travail blanc et du papier peint.

Laundry Craft Room to die for, butcher block island for building those special projects, lots of countertop space to have your own home-office or craft room, lots of natural light - beyond spectacular!
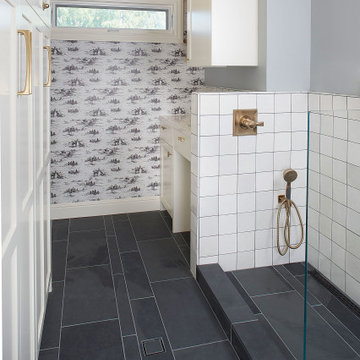
Photography Copyright Peter Medilek Photography
Cette image montre une petite buanderie traditionnelle multi-usage avec un évier encastré, un placard à porte shaker, des portes de placard blanches, un plan de travail en quartz modifié, une crédence blanche, une crédence en céramique, un mur gris, un sol en marbre, des machines superposées, un sol blanc, un plan de travail blanc et du papier peint.
Cette image montre une petite buanderie traditionnelle multi-usage avec un évier encastré, un placard à porte shaker, des portes de placard blanches, un plan de travail en quartz modifié, une crédence blanche, une crédence en céramique, un mur gris, un sol en marbre, des machines superposées, un sol blanc, un plan de travail blanc et du papier peint.
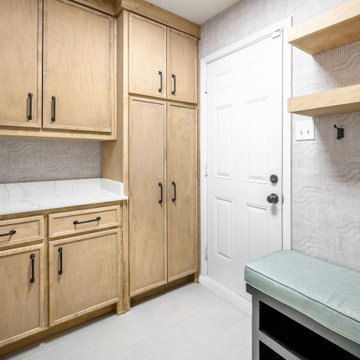
Cette image montre une buanderie minimaliste en L et bois clair multi-usage et de taille moyenne avec un placard à porte shaker, un mur gris, un sol en carrelage de porcelaine, des machines superposées, un sol gris, un plan de travail blanc et du papier peint.
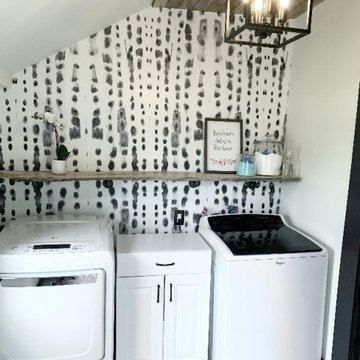
"Smoke Shadow" is the perfect contemporary black and white wallpaper to make a dramatic feature wall. Misty shapes, and moody grays and golds make our black and white wall mural a balanced blend of fun, neutral and pretty. The "Smoke Shadow" mural is an authentic Blueberry Glitter painting converted into 9' x 10' wall mural.
Each mural comes in 6 sections that are each 20" wide x 108" long for the 9' x 10 option and seven sections for the 8' x 12' size option
Peel and Stick: The adhesive application allows for easy removal with no damage to the wall. Click here to see the easy installation guide.
Installation Tip: Use a "Handy Scraper" for a professional, flawless install on our peel and stick wallpaper. The rubber end acts as a squeegee to removable the unwanted air bubbles for a smooth finish.
Pre-pasted: The pre-pasted wallpaper application is a common wall covering with glue paste on the back that activates when wet.
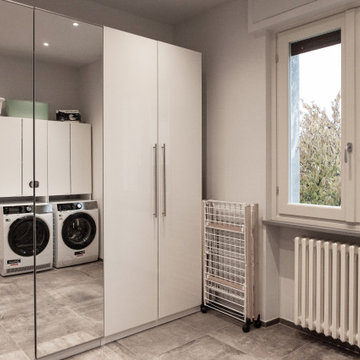
Ristrutturazione completa appartamento da 120mq con carta da parati e camino effetto corten
Idées déco pour une grande buanderie linéaire contemporaine en bois brun multi-usage avec un placard avec porte à panneau encastré, un sol gris, un évier 2 bacs, un plan de travail en bois, des machines côte à côte, un plan de travail blanc, un mur gris, un plafond décaissé et du papier peint.
Idées déco pour une grande buanderie linéaire contemporaine en bois brun multi-usage avec un placard avec porte à panneau encastré, un sol gris, un évier 2 bacs, un plan de travail en bois, des machines côte à côte, un plan de travail blanc, un mur gris, un plafond décaissé et du papier peint.
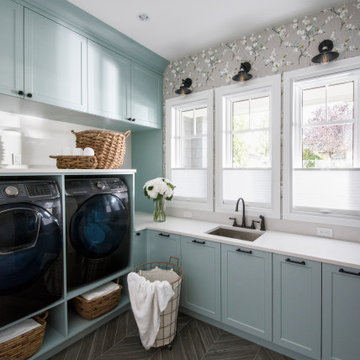
Cette image montre une buanderie traditionnelle en L avec un évier encastré, un placard à porte shaker, des portes de placard bleues, un mur gris, des machines côte à côte, un sol gris, un plan de travail blanc, du papier peint, un plan de travail en quartz modifié et un sol en carrelage de porcelaine.
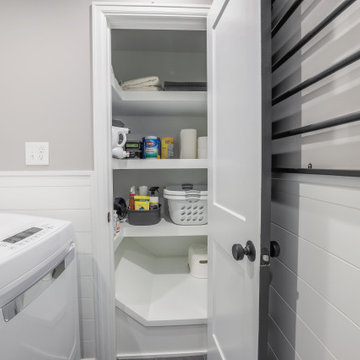
A new laundry nook was created adjacent to the powder room addition. A doorway opening was made to allow for a new closet to be built in above the existing basement stairs. Shiplap wainscot surrounds the space.
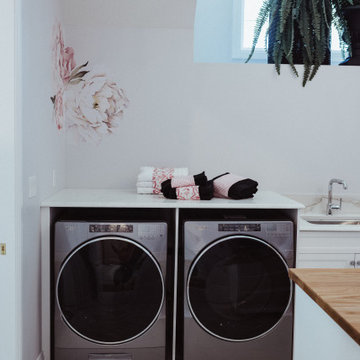
Laundry Craft Room to die for, butcher block island for building those special projects, lots of countertop space to have your own home-office or craft room, lots of natural light - beyond spectacular!
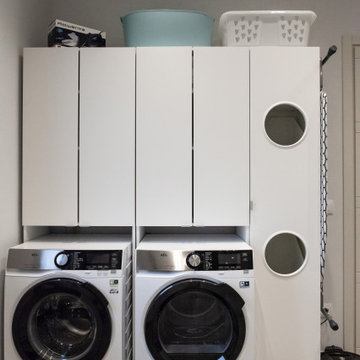
Ristrutturazione completa appartamento da 120mq con carta da parati e camino effetto corten
Exemple d'une grande buanderie linéaire tendance multi-usage avec un évier 2 bacs, un placard à porte plane, des portes de placard blanches, un plan de travail en bois, des machines côte à côte, un sol gris, un plan de travail blanc, un mur gris, un plafond décaissé et du papier peint.
Exemple d'une grande buanderie linéaire tendance multi-usage avec un évier 2 bacs, un placard à porte plane, des portes de placard blanches, un plan de travail en bois, des machines côte à côte, un sol gris, un plan de travail blanc, un mur gris, un plafond décaissé et du papier peint.
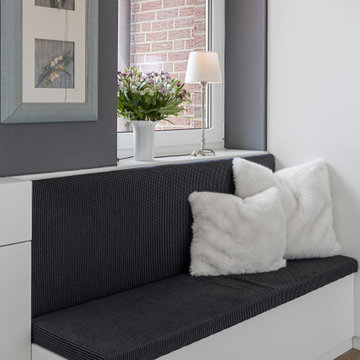
Nützlich und chic gestalteter Hauswirtschaftsraum mit Einbauschränken
Cette image montre une petite buanderie parallèle design multi-usage avec un placard à porte plane, des portes de placard blanches, un mur gris, un sol marron et du papier peint.
Cette image montre une petite buanderie parallèle design multi-usage avec un placard à porte plane, des portes de placard blanches, un mur gris, un sol marron et du papier peint.

Inspiration pour une buanderie parallèle bohème dédiée et de taille moyenne avec une crédence en céramique, un mur gris, un sol en carrelage de céramique, un sol bleu et du papier peint.
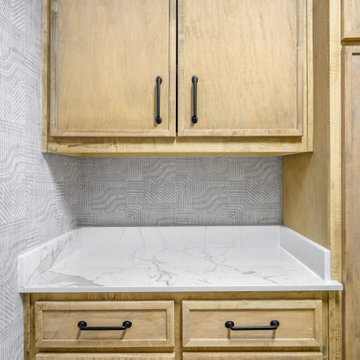
Réalisation d'une buanderie minimaliste en L et bois clair multi-usage et de taille moyenne avec un placard à porte shaker, un mur gris, un sol en carrelage de porcelaine, des machines superposées, un sol gris, un plan de travail blanc et du papier peint.
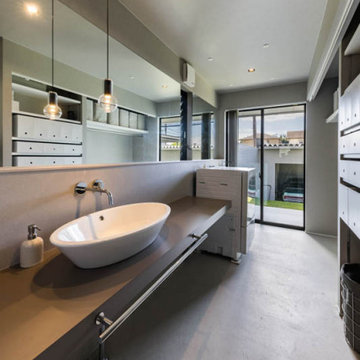
Inspiration pour une buanderie linéaire minimaliste dédiée et de taille moyenne avec un évier posé, un placard sans porte, des portes de placard grises, un mur gris, sol en béton ciré, un lave-linge séchant, un sol gris, un plan de travail gris, un plafond en papier peint et du papier peint.
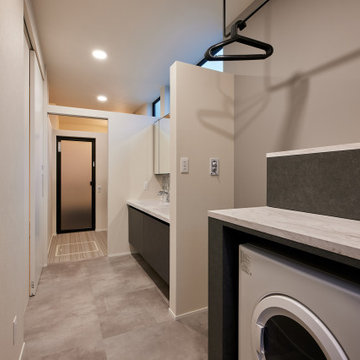
Exemple d'une buanderie avec des portes de placard grises, un mur gris, un plafond en papier peint et du papier peint.
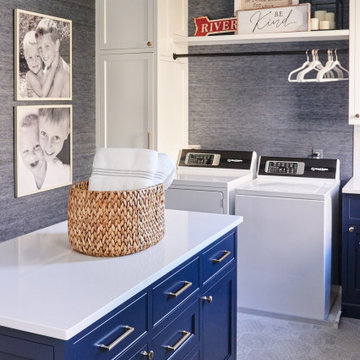
Aménagement d'une buanderie classique de taille moyenne avec des portes de placard bleues, un plan de travail en quartz modifié, un mur gris, des machines côte à côte, un plan de travail blanc, du papier peint, un sol en carrelage de porcelaine et un sol blanc.
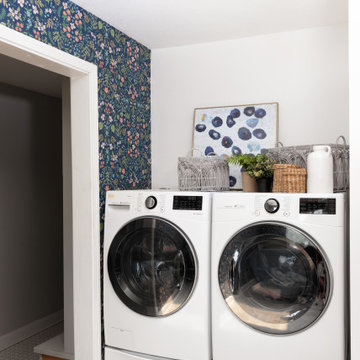
Inspiration pour une buanderie parallèle dédiée avec un placard avec porte à panneau encastré, des portes de placard bleues, un mur gris, un sol en marbre, un sol blanc et du papier peint.
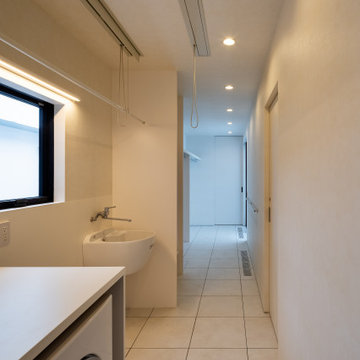
photo by 大沢誠一
Inspiration pour une buanderie design dédiée avec des portes de placard blanches, un mur gris, un sol en vinyl, un sol beige, un plafond en papier peint et du papier peint.
Inspiration pour une buanderie design dédiée avec des portes de placard blanches, un mur gris, un sol en vinyl, un sol beige, un plafond en papier peint et du papier peint.
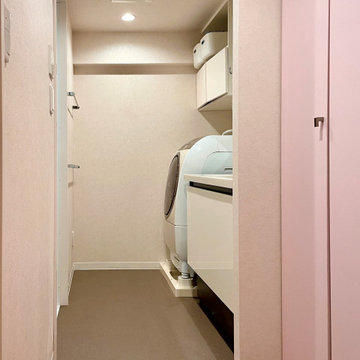
ビフォーの写真を見ていただくとわかりますが、完全に配置をシャッフルしました。昨今の奥行きの深い洗濯機は一番奥に、手前が浅くて(45センチ)広い収納です。
クロスがグレー系のカテゴリーになってはいますがLED照明下でピンクぽく見えるので、収納扉を淡いピンクにしました。小さな取手もそれに合うよう、こだわって選びました。
収納内はシンプルに棚柱+棚受け+棚板ですが、1.5センチピッチの棚柱を採用し、引き出しを入れても遊びがあまりなく、ひっくり返らないように工夫しています。
洗面台はたっぷり100センチ幅で、収納付き三面鏡と、その上の壁にリネストラランプ風のブラケット照明を設置、顔を照らす明かりをソフトなものにしました。
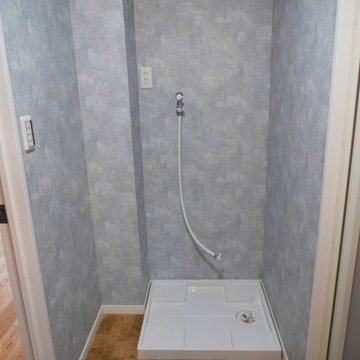
洗面所の向かい側にあるランドリールームです。
左側や上のスペースに棚を設置して収納場所も確保できます。
水廻りの床はCFのコルクで統一しています。
Cette photo montre une petite buanderie linéaire tendance dédiée avec un mur gris, un sol en liège, un lave-linge séchant, un sol marron, un plafond en papier peint et du papier peint.
Cette photo montre une petite buanderie linéaire tendance dédiée avec un mur gris, un sol en liège, un lave-linge séchant, un sol marron, un plafond en papier peint et du papier peint.
Idées déco de buanderies avec un mur gris et du papier peint
2