Idées déco de buanderies avec un mur gris et du papier peint
Trier par :
Budget
Trier par:Populaires du jour
41 - 59 sur 59 photos
1 sur 3
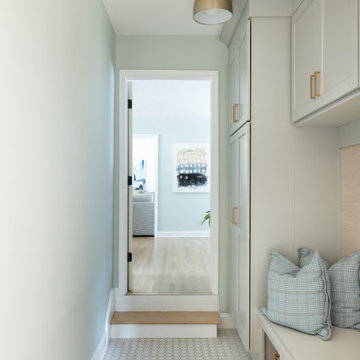
Aménagement d'une buanderie parallèle dédiée avec un placard avec porte à panneau encastré, des portes de placard bleues, un mur gris, un sol blanc et du papier peint.
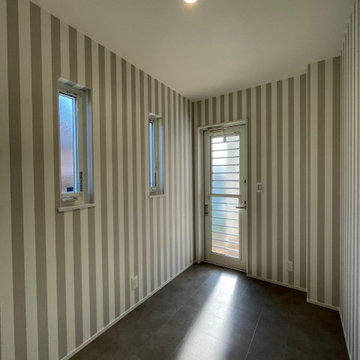
Idée de décoration pour une buanderie nordique multi-usage et de taille moyenne avec un mur gris, un sol en vinyl, un sol marron, un plafond en papier peint et du papier peint.
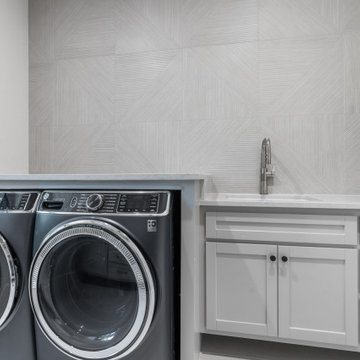
This photos shows the laundry room with undermount sink .
Réalisation d'une grande buanderie design en U dédiée avec un évier encastré, un placard à porte plane, des portes de placard grises, un plan de travail en surface solide, un mur gris, parquet clair, des machines côte à côte, un plan de travail gris et du papier peint.
Réalisation d'une grande buanderie design en U dédiée avec un évier encastré, un placard à porte plane, des portes de placard grises, un plan de travail en surface solide, un mur gris, parquet clair, des machines côte à côte, un plan de travail gris et du papier peint.
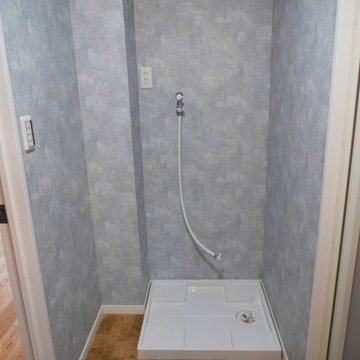
洗面所の向かい側にあるランドリールームです。
左側や上のスペースに棚を設置して収納場所も確保できます。
水廻りの床はCFのコルクで統一しています。
Cette photo montre une petite buanderie linéaire tendance dédiée avec un mur gris, un sol en liège, un lave-linge séchant, un sol marron, un plafond en papier peint et du papier peint.
Cette photo montre une petite buanderie linéaire tendance dédiée avec un mur gris, un sol en liège, un lave-linge séchant, un sol marron, un plafond en papier peint et du papier peint.
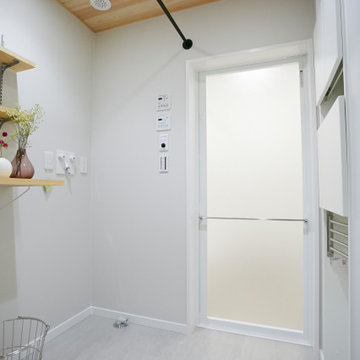
板張り天井で湿度調整をする心地よいランドリールーム。シンプルな空間に木の温かみが良く合います。ガス乾燥機乾太くん(未設置)、室内干バー、収納グッズで家事楽に。
Réalisation d'une buanderie dédiée avec un mur gris, un plafond en bois et du papier peint.
Réalisation d'une buanderie dédiée avec un mur gris, un plafond en bois et du papier peint.
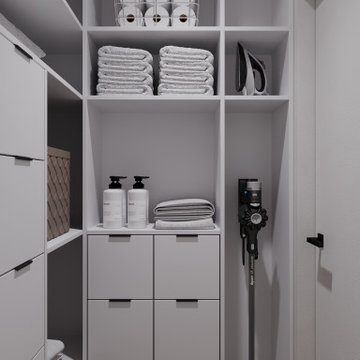
Inspiration pour une buanderie design en U de taille moyenne avec un placard, un placard sans porte, des portes de placard blanches, un plan de travail en bois, un mur gris, un sol en vinyl, un sol beige, un plan de travail blanc, un plafond en papier peint et du papier peint.

We re-designed and renovated three bathrooms and a laundry/mudroom in this builder-grade tract home. All finishes were carefully sourced, and all millwork was designed and custom-built.
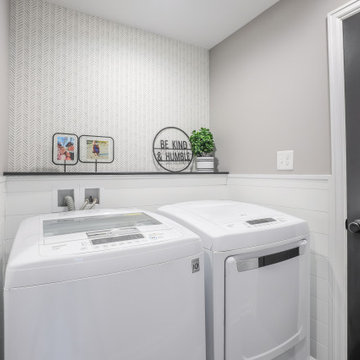
A new laundry nook was created adjacent to the powder room addition. A doorway opening was made to allow for a new closet to be built in above the existing basement stairs. Shiplap wainscot surrounds the space.

Photography Copyright Peter Medilek Photography
Exemple d'une petite buanderie chic multi-usage avec un placard à porte shaker, des portes de placard blanches, un mur gris, un sol en marbre, un sol blanc, un évier encastré, un plan de travail en quartz modifié, des machines superposées, un plan de travail blanc, une crédence blanche, une crédence en céramique et du papier peint.
Exemple d'une petite buanderie chic multi-usage avec un placard à porte shaker, des portes de placard blanches, un mur gris, un sol en marbre, un sol blanc, un évier encastré, un plan de travail en quartz modifié, des machines superposées, un plan de travail blanc, une crédence blanche, une crédence en céramique et du papier peint.

The laundry room at the top of the stair has been home to drying racks as well as a small computer work station. There is plenty of room for additional storage, and the large square window allows plenty of light.
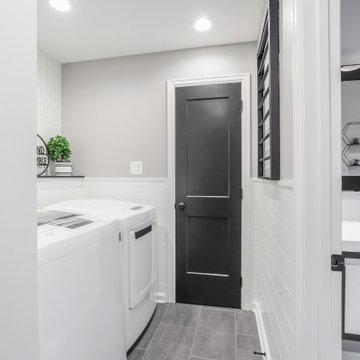
A new laundry nook was created adjacent to the powder room addition. A doorway opening was made to allow for a new closet to be built in above the existing basement stairs. Shiplap wainscot surrounds the space.
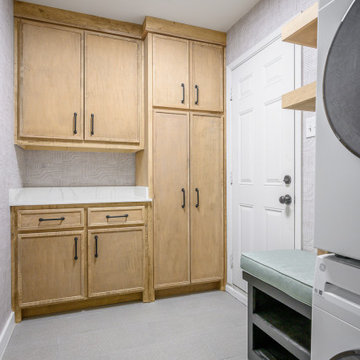
Inspiration pour une buanderie minimaliste en L et bois clair multi-usage et de taille moyenne avec un placard à porte shaker, un mur gris, un sol en carrelage de porcelaine, des machines superposées, un sol gris, un plan de travail blanc et du papier peint.
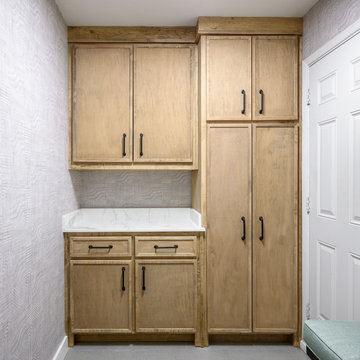
Exemple d'une buanderie moderne en L et bois clair multi-usage et de taille moyenne avec un placard à porte shaker, un mur gris, un sol en carrelage de porcelaine, des machines superposées, un sol gris, un plan de travail blanc et du papier peint.
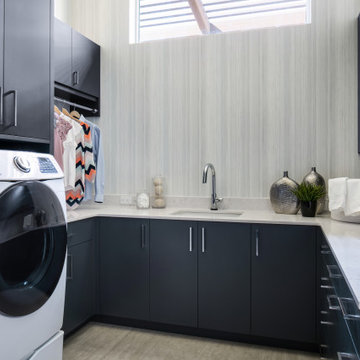
Réalisation d'une très grande buanderie design en U dédiée avec un évier encastré, un placard à porte plane, des portes de placard bleues, un plan de travail en quartz modifié, une crédence blanche, une crédence en quartz modifié, un mur gris, un sol en carrelage de porcelaine, des machines côte à côte, un sol gris, un plan de travail blanc et du papier peint.
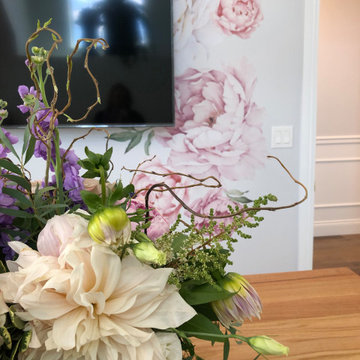
Laundry Craft Room to die for, butcher block island for building those special projects, lots of countertop space to have your own home-office or craft room, lots of natural light - beyond spectacular!
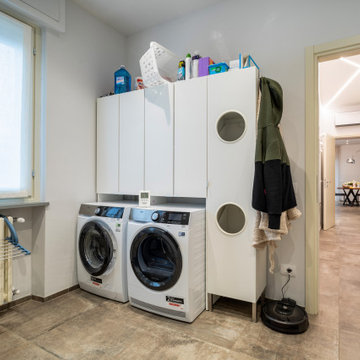
Ristrutturazione completa appartamento da 120mq con carta da parati e camino effetto corten
Réalisation d'une grande buanderie design avec un mur gris, un sol gris, un plafond décaissé et du papier peint.
Réalisation d'une grande buanderie design avec un mur gris, un sol gris, un plafond décaissé et du papier peint.
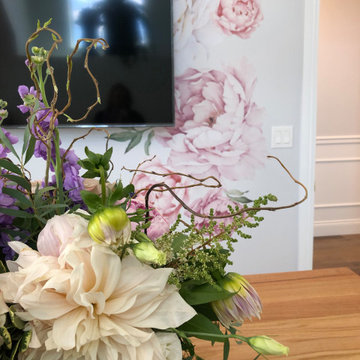
Exemple d'une grande buanderie chic en L multi-usage avec un évier encastré, un placard à porte shaker, des portes de placard blanches, un plan de travail en bois, un mur gris, un sol en carrelage de porcelaine, des machines côte à côte, un plan de travail blanc et du papier peint.
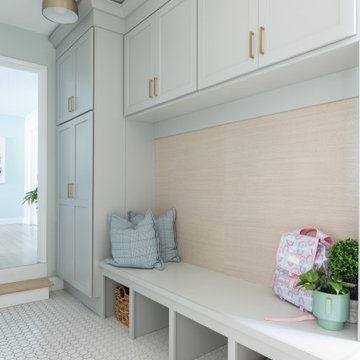
Aménagement d'une buanderie parallèle dédiée avec un placard avec porte à panneau encastré, des portes de placard bleues, un mur gris, un sol blanc et du papier peint.
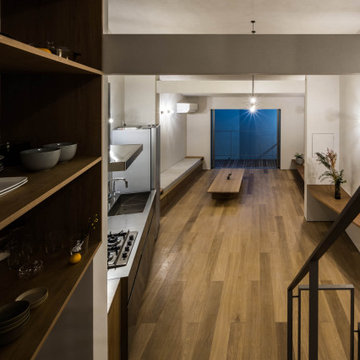
直角の無い6角形19坪の敷地は商店街のアーケードまで10mに位置していました・・・。
敷地外周に沿って目一杯に巡らされたボリュームの内側に周辺とは切り離されたもう一つ別の世界を創ることを試みました。
2層分のボリュームの両端には外部空間を再挿入し、それらを往復する動線の中に生活空間がレイアウトされています。
そこには仕切は無く部屋というより行為を誘発する機能とゾーニングが展開するイメージの空間が広がります。
Idées déco de buanderies avec un mur gris et du papier peint
3