Idées déco de buanderies avec un mur gris et un mur orange
Trier par :
Budget
Trier par:Populaires du jour
141 - 160 sur 8 277 photos
1 sur 3

This high-functioning laundry room does double duty as the dog area! Who else loves these built-in bowls?
Inspiration pour une petite buanderie linéaire marine multi-usage avec un évier posé, un placard à porte plane, des portes de placard blanches, un plan de travail en bois, une crédence blanche, une crédence en carrelage métro, un mur gris, un sol en carrelage de porcelaine, des machines côte à côte, un sol gris et un plan de travail multicolore.
Inspiration pour une petite buanderie linéaire marine multi-usage avec un évier posé, un placard à porte plane, des portes de placard blanches, un plan de travail en bois, une crédence blanche, une crédence en carrelage métro, un mur gris, un sol en carrelage de porcelaine, des machines côte à côte, un sol gris et un plan de travail multicolore.
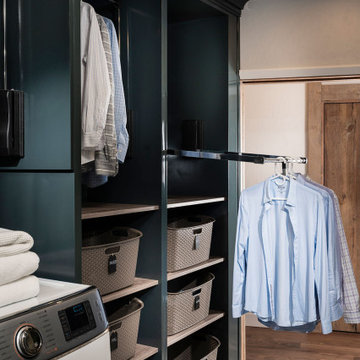
Inspiration pour une buanderie parallèle minimaliste dédiée et de taille moyenne avec des portes de placard bleues, un évier encastré, un plan de travail en quartz modifié, un mur gris, un sol en carrelage de porcelaine et des machines côte à côte.
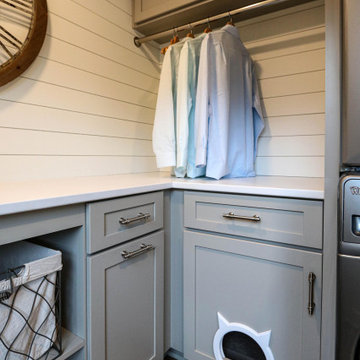
In this laundry room, Medallion Silverline cabinetry in Lancaster door painted in Macchiato was installed. A Kitty Pass door was installed on the base cabinet to hide the family cat’s litterbox. A rod was installed for hanging clothes. The countertop is Eternia Finley quartz in the satin finish.

Cette image montre une buanderie parallèle traditionnelle multi-usage et de taille moyenne avec un évier encastré, un placard à porte affleurante, des portes de placard blanches, un plan de travail en quartz modifié, une crédence blanche, une crédence en carreau de porcelaine, un mur gris, un sol en bois brun, des machines côte à côte, un sol marron et un plan de travail gris.

What was once just a laundry room has been transformed into a combined mudroom to meet the needs of a young family. Designed and built by Fritz Carpentry & Contracting, custom cabinets and coat cubbies add additional storage while creating visual interest for passers-by. Tucked behind a custom sliding barn door, floating maple shelves, subway tile, brick floor and a farmhouse sink add character and charm to a newer home.

This mud room is either entered via the mud room entry from the garage or through the glass exterior door. A large cabinetry coat closet flanks an expansive bench seat with drawer storage below for shoes. Floating shelves provide ample storage for small gardening items, hats and gloves. The bench seat upholstery adds warmth, comfort and a splash of color to the space. Stacked laundry behind retractable doors and a large folding counter completes the picture!
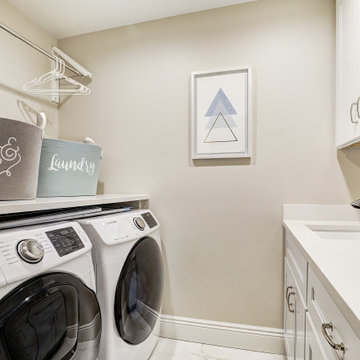
Custom Laundry Room
Idée de décoration pour une petite buanderie parallèle tradition dédiée avec un évier encastré, un placard à porte shaker, des portes de placard blanches, un plan de travail en quartz modifié, un mur gris, un sol en carrelage de céramique, des machines côte à côte, un sol blanc et un plan de travail blanc.
Idée de décoration pour une petite buanderie parallèle tradition dédiée avec un évier encastré, un placard à porte shaker, des portes de placard blanches, un plan de travail en quartz modifié, un mur gris, un sol en carrelage de céramique, des machines côte à côte, un sol blanc et un plan de travail blanc.
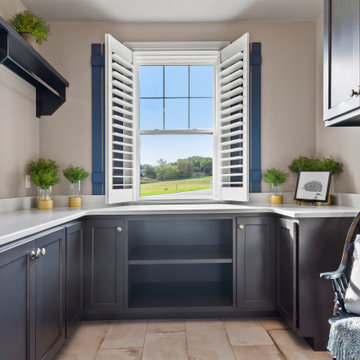
Réalisation d'une grande buanderie marine en U multi-usage avec un évier encastré, un placard à porte shaker, des portes de placard grises, un plan de travail en quartz modifié, un mur gris, un sol en carrelage de céramique, des machines côte à côte et un plan de travail blanc.

Inspiration pour une buanderie linéaire traditionnelle dédiée et de taille moyenne avec un placard à porte shaker, des portes de placard grises, un plan de travail en quartz modifié, un mur gris, un sol en carrelage de porcelaine, des machines superposées, un sol beige et un plan de travail blanc.

The pre-renovation structure itself was sound but lacked the space this family sought after. May Construction removed the existing walls that separated the overstuffed G-shaped kitchen from the living room. By reconfiguring in the existing floorplan, we opened the area to allow for a stunning custom island and bar area, creating a more bright and open space.
Budget analysis and project development by: May Construction
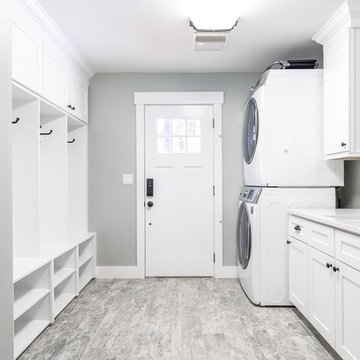
Fresh and Clean. Storage Lockers.
Idées déco pour une buanderie parallèle classique avec un évier encastré, un placard à porte shaker, des portes de placard blanches, un plan de travail en quartz, un mur gris, un sol en carrelage de porcelaine, des machines superposées, un sol gris et un plan de travail blanc.
Idées déco pour une buanderie parallèle classique avec un évier encastré, un placard à porte shaker, des portes de placard blanches, un plan de travail en quartz, un mur gris, un sol en carrelage de porcelaine, des machines superposées, un sol gris et un plan de travail blanc.

We had the opportunity to come alongside this homeowner and demo an old cottage and rebuild this new year-round home for them. We worked hard to keep an authentic feel to the lake and fit the home nicely to the space.
We focused on a small footprint and, through specific design choices, achieved a layout the homeowner loved. A major goal was to have the kitchen, dining, and living all walk out at the lake level. We also managed to sneak a master suite into this level (check out that ceiling!).
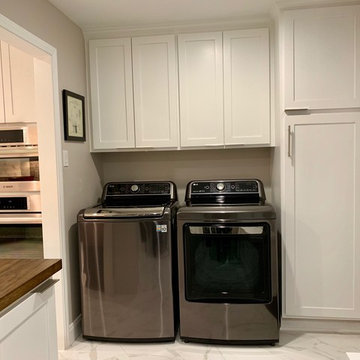
more storage!
Inspiration pour une petite buanderie traditionnelle en U multi-usage avec un placard à porte shaker, des portes de placard blanches, un plan de travail en bois, un mur gris, un sol en marbre, des machines côte à côte, un sol blanc et un plan de travail marron.
Inspiration pour une petite buanderie traditionnelle en U multi-usage avec un placard à porte shaker, des portes de placard blanches, un plan de travail en bois, un mur gris, un sol en marbre, des machines côte à côte, un sol blanc et un plan de travail marron.
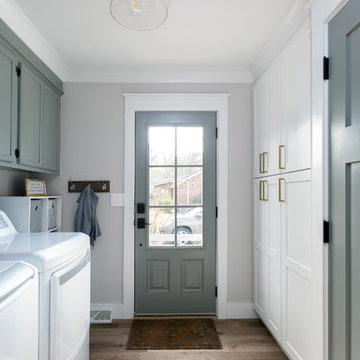
Cette image montre une buanderie parallèle traditionnelle dédiée avec un placard à porte shaker, des portes de placard blanches, un mur gris, des machines côte à côte, un sol marron et un plan de travail blanc.
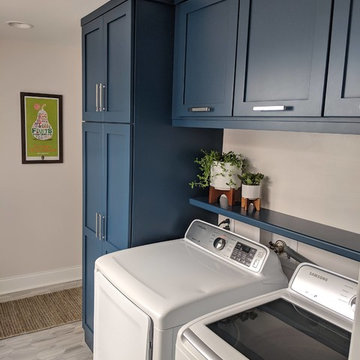
Creating more Storage for everything in this small space was the challenge!
Tall linen cabinets and cleaning supplies, makes this space beautiful & functional.
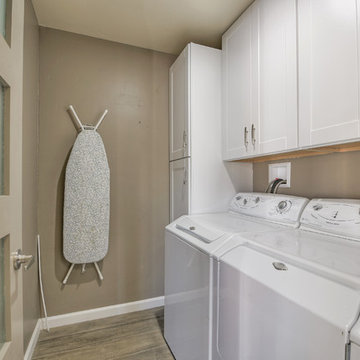
Laundry room
Aménagement d'une petite buanderie parallèle contemporaine dédiée avec un placard à porte shaker, des portes de placard blanches, un mur gris, parquet clair, des machines côte à côte et un sol gris.
Aménagement d'une petite buanderie parallèle contemporaine dédiée avec un placard à porte shaker, des portes de placard blanches, un mur gris, parquet clair, des machines côte à côte et un sol gris.
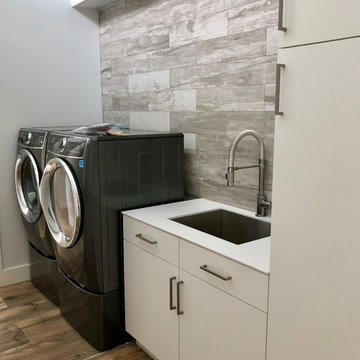
Réalisation d'une buanderie parallèle design dédiée et de taille moyenne avec un évier encastré, un placard à porte plane, des portes de placard blanches, un plan de travail en quartz modifié, un mur gris, un sol en carrelage de céramique, des machines côte à côte, un sol marron et un plan de travail blanc.
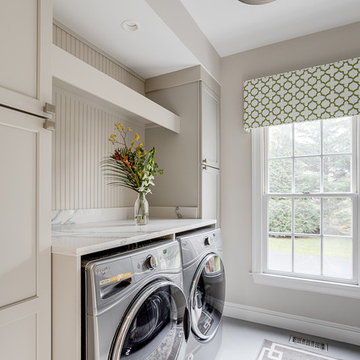
Christy Kosnic
Cette photo montre une buanderie parallèle chic dédiée et de taille moyenne avec un évier encastré, un placard à porte shaker, des portes de placard grises, un plan de travail en quartz modifié, un mur gris, un sol en carrelage de porcelaine, des machines côte à côte, un sol gris et un plan de travail gris.
Cette photo montre une buanderie parallèle chic dédiée et de taille moyenne avec un évier encastré, un placard à porte shaker, des portes de placard grises, un plan de travail en quartz modifié, un mur gris, un sol en carrelage de porcelaine, des machines côte à côte, un sol gris et un plan de travail gris.

Coming from the garage, this welcoming space greets the homeowners. An inviting splash of color and comfort, the built-in bench offers a place to take off your shoes. The tall cabinets flanking the bench offer generous storage for coats, jackets, and shoes.
Bob Narod, Photographer
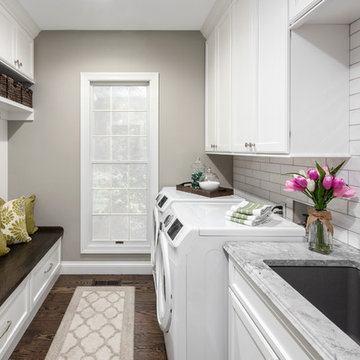
Matt Harrer
Exemple d'une buanderie parallèle chic multi-usage et de taille moyenne avec un évier encastré, un placard à porte plane, des portes de placard blanches, un plan de travail en quartz, un mur gris, un sol en bois brun, des machines côte à côte, un sol marron et un plan de travail gris.
Exemple d'une buanderie parallèle chic multi-usage et de taille moyenne avec un évier encastré, un placard à porte plane, des portes de placard blanches, un plan de travail en quartz, un mur gris, un sol en bois brun, des machines côte à côte, un sol marron et un plan de travail gris.
Idées déco de buanderies avec un mur gris et un mur orange
8