Idées déco de buanderies avec un mur marron et des machines côte à côte
Trier par :
Budget
Trier par:Populaires du jour
1 - 20 sur 220 photos
1 sur 3

Ken Vaughan - Vaughan Creative Media
Idées déco pour une petite buanderie linéaire craftsman dédiée avec un placard à porte shaker, des portes de placard bleues, un sol en ardoise, des machines côte à côte, un sol gris et un mur marron.
Idées déco pour une petite buanderie linéaire craftsman dédiée avec un placard à porte shaker, des portes de placard bleues, un sol en ardoise, des machines côte à côte, un sol gris et un mur marron.

Idées déco pour une grande buanderie classique en U dédiée avec un évier encastré, un placard à porte shaker, des portes de placard beiges, un plan de travail en quartz modifié, un sol en carrelage de porcelaine, des machines côte à côte et un mur marron.

Réalisation d'une buanderie tradition en bois brun et L multi-usage avec un évier de ferme, un placard à porte shaker, un mur marron, des machines côte à côte, un plan de travail gris et un sol en bois brun.

This room is part of a whole house remodel on the Oregon Coast. The entire house was reconstructed, remodeled, and decorated in a neutral palette with coastal theme.

This covered riding arena in Shingle Springs, California houses a full horse arena, horse stalls and living quarters. The arena measures 60’ x 120’ (18 m x 36 m) and uses fully engineered clear-span steel trusses too support the roof. The ‘club’ addition measures 24’ x 120’ (7.3 m x 36 m) and provides viewing areas, horse stalls, wash bay(s) and additional storage. The owners of this structure also worked with their builder to incorporate living space into the building; a full kitchen, bathroom, bedroom and common living area are located within the club portion.

JS Gibson
Idée de décoration pour une grande buanderie tradition en L avec un évier encastré, un placard avec porte à panneau surélevé, des portes de placard blanches, un mur marron, parquet foncé, des machines côte à côte et un sol noir.
Idée de décoration pour une grande buanderie tradition en L avec un évier encastré, un placard avec porte à panneau surélevé, des portes de placard blanches, un mur marron, parquet foncé, des machines côte à côte et un sol noir.
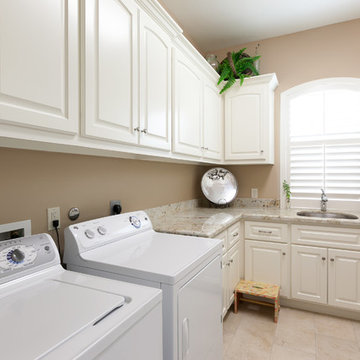
Connie Anderson Photography, Purser Architectural
Inspiration pour une buanderie traditionnelle en L dédiée avec un évier encastré, un placard avec porte à panneau surélevé, des portes de placard blanches, un mur marron et des machines côte à côte.
Inspiration pour une buanderie traditionnelle en L dédiée avec un évier encastré, un placard avec porte à panneau surélevé, des portes de placard blanches, un mur marron et des machines côte à côte.
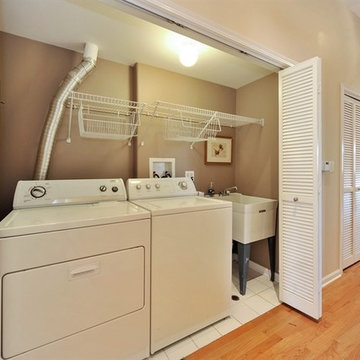
Cette image montre une buanderie linéaire traditionnelle de taille moyenne avec un placard, un évier utilitaire, un mur marron, un sol en carrelage de céramique et des machines côte à côte.
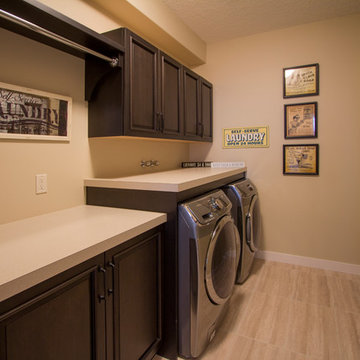
Laundry room with vintage prints.
Cette photo montre une buanderie linéaire chic en bois foncé avec un placard avec porte à panneau encastré, un plan de travail en stratifié, un mur marron, un sol en carrelage de céramique et des machines côte à côte.
Cette photo montre une buanderie linéaire chic en bois foncé avec un placard avec porte à panneau encastré, un plan de travail en stratifié, un mur marron, un sol en carrelage de céramique et des machines côte à côte.

Laundry room
www.press1photos.com
Cette photo montre une buanderie montagne en U dédiée et de taille moyenne avec un évier encastré, un placard avec porte à panneau surélevé, un plan de travail en granite, un sol en carrelage de céramique, des machines côte à côte, un mur marron, un sol beige, un plan de travail beige et des portes de placard beiges.
Cette photo montre une buanderie montagne en U dédiée et de taille moyenne avec un évier encastré, un placard avec porte à panneau surélevé, un plan de travail en granite, un sol en carrelage de céramique, des machines côte à côte, un mur marron, un sol beige, un plan de travail beige et des portes de placard beiges.

The Barefoot Bay Cottage is the first-holiday house to be designed and built for boutique accommodation business, Barefoot Escapes (www.barefootescapes.com.au). Working with many of The Designory’s favourite brands, it has been designed with an overriding luxe Australian coastal style synonymous with Sydney based team. The newly renovated three bedroom cottage is a north facing home which has been designed to capture the sun and the cooling summer breeze. Inside, the home is light-filled, open plan and imbues instant calm with a luxe palette of coastal and hinterland tones. The contemporary styling includes layering of earthy, tribal and natural textures throughout providing a sense of cohesiveness and instant tranquillity allowing guests to prioritise rest and rejuvenation.
Images captured by Jessie Prince
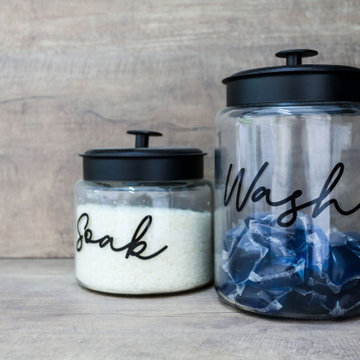
Bench-top and Splash-back are Laminex laminate "Artisan Beamwood" - Chalk Finish.
This laminate finish has a wonderful textured feel and subtle wood grain look while being robust enough for a true work environment.

Northway Construction
Idées déco pour une grande buanderie parallèle montagne en bois brun dédiée avec un évier encastré, un placard avec porte à panneau encastré, un plan de travail en granite, un mur marron, un sol en linoléum et des machines côte à côte.
Idées déco pour une grande buanderie parallèle montagne en bois brun dédiée avec un évier encastré, un placard avec porte à panneau encastré, un plan de travail en granite, un mur marron, un sol en linoléum et des machines côte à côte.

This white shaker style transitional laundry room features a sink, hanging pole, two hampers pull out, and baskets. the grey color quartz countertop and backsplash look like concrete.

Peak Construction & Remodeling, Inc.
Orland Park, IL (708) 516-9816
Inspiration pour une grande buanderie traditionnelle en U et bois foncé multi-usage avec un évier utilitaire, un placard à porte shaker, un plan de travail en granite, un mur marron, un sol en carrelage de porcelaine, des machines côte à côte et un sol beige.
Inspiration pour une grande buanderie traditionnelle en U et bois foncé multi-usage avec un évier utilitaire, un placard à porte shaker, un plan de travail en granite, un mur marron, un sol en carrelage de porcelaine, des machines côte à côte et un sol beige.
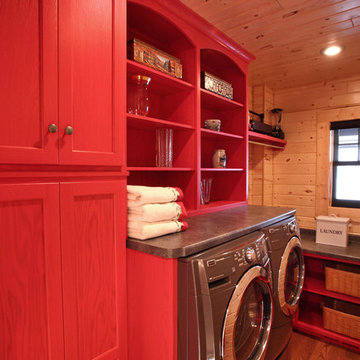
Michael's Photography
Inspiration pour une buanderie linéaire chalet dédiée et de taille moyenne avec un placard à porte plane, des portes de placard rouges, un plan de travail en stratifié, un mur marron, un sol en bois brun et des machines côte à côte.
Inspiration pour une buanderie linéaire chalet dédiée et de taille moyenne avec un placard à porte plane, des portes de placard rouges, un plan de travail en stratifié, un mur marron, un sol en bois brun et des machines côte à côte.

Photo by Caity MacLeod
Idées déco pour une petite buanderie parallèle classique multi-usage avec un évier encastré, un placard à porte shaker, des portes de placard blanches, un plan de travail en quartz modifié, un mur marron, parquet clair et des machines côte à côte.
Idées déco pour une petite buanderie parallèle classique multi-usage avec un évier encastré, un placard à porte shaker, des portes de placard blanches, un plan de travail en quartz modifié, un mur marron, parquet clair et des machines côte à côte.
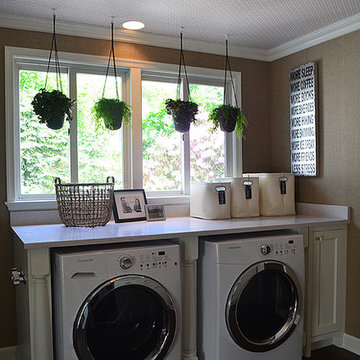
Idées déco pour une buanderie linéaire classique dédiée et de taille moyenne avec un mur marron, parquet foncé, des machines côte à côte, un placard à porte shaker, des portes de placard blanches et un plan de travail en quartz modifié.
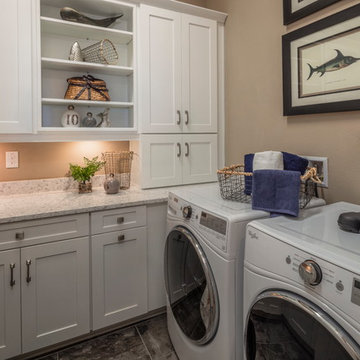
Jeremy Flowers Photography
Inspiration pour une buanderie linéaire craftsman dédiée et de taille moyenne avec un placard à porte shaker, des portes de placard grises, un plan de travail en granite, un mur marron, des machines côte à côte et un plan de travail blanc.
Inspiration pour une buanderie linéaire craftsman dédiée et de taille moyenne avec un placard à porte shaker, des portes de placard grises, un plan de travail en granite, un mur marron, des machines côte à côte et un plan de travail blanc.
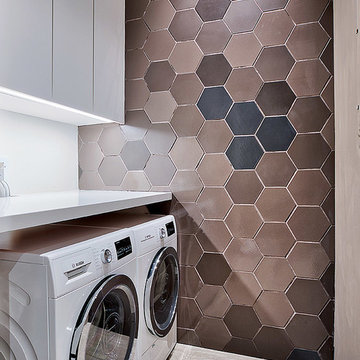
Architecture: GK Architecture
Photos: Brian Ashby (Briansperspective.com)
Inspiration pour une buanderie linéaire minimaliste dédiée et de taille moyenne avec un placard à porte plane, des portes de placard blanches, un plan de travail en quartz, un mur marron, un sol en carrelage de céramique, des machines côte à côte, un sol gris et un plan de travail blanc.
Inspiration pour une buanderie linéaire minimaliste dédiée et de taille moyenne avec un placard à porte plane, des portes de placard blanches, un plan de travail en quartz, un mur marron, un sol en carrelage de céramique, des machines côte à côte, un sol gris et un plan de travail blanc.
Idées déco de buanderies avec un mur marron et des machines côte à côte
1