Idées déco de buanderies avec un mur marron et des machines côte à côte
Trier par :
Budget
Trier par:Populaires du jour
161 - 180 sur 220 photos
1 sur 3
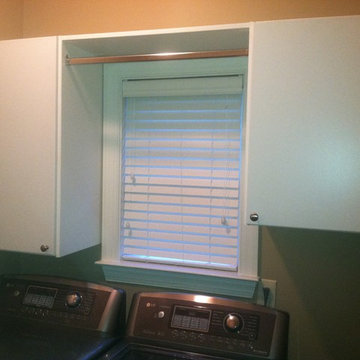
Inspiration pour une petite buanderie design dédiée avec un placard à porte plane, des portes de placard blanches, un mur marron et des machines côte à côte.
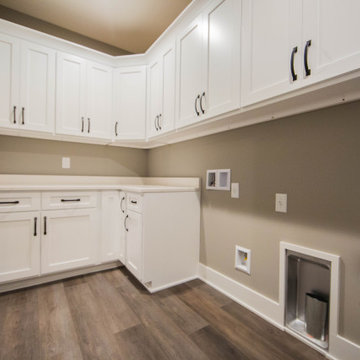
In the main living quarters a large dedicated laundry with lots of storage is designed with a family in mind.
Cette image montre une buanderie traditionnelle en L dédiée et de taille moyenne avec un placard avec porte à panneau encastré, des portes de placard blanches, un plan de travail en quartz modifié, un mur marron, sol en stratifié, des machines côte à côte, un sol marron et un plan de travail beige.
Cette image montre une buanderie traditionnelle en L dédiée et de taille moyenne avec un placard avec porte à panneau encastré, des portes de placard blanches, un plan de travail en quartz modifié, un mur marron, sol en stratifié, des machines côte à côte, un sol marron et un plan de travail beige.
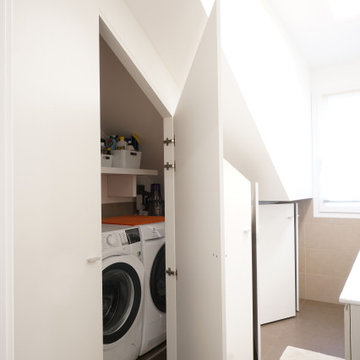
Idées déco pour une buanderie linéaire moderne multi-usage et de taille moyenne avec un évier intégré, un placard à porte plane, des portes de placard blanches, un plan de travail en surface solide, un mur marron, un sol en carrelage de porcelaine, des machines côte à côte, un sol marron et un plan de travail blanc.
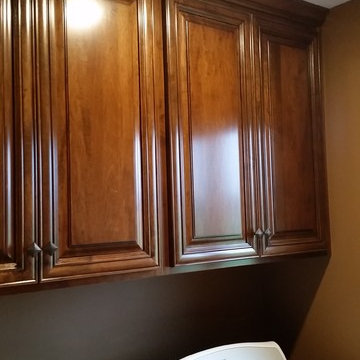
Inspiration pour une buanderie traditionnelle en bois brun de taille moyenne avec un placard avec porte à panneau surélevé, un plan de travail en granite, un sol en carrelage de céramique, un mur marron et des machines côte à côte.
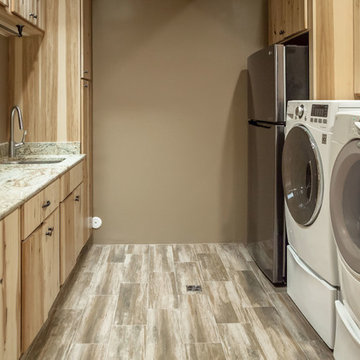
Laundry Area - expansion area taken from garage
Cette photo montre une buanderie chic en L et bois clair multi-usage avec un évier encastré, un placard à porte affleurante, un plan de travail en granite, un mur marron, un sol en carrelage de céramique et des machines côte à côte.
Cette photo montre une buanderie chic en L et bois clair multi-usage avec un évier encastré, un placard à porte affleurante, un plan de travail en granite, un mur marron, un sol en carrelage de céramique et des machines côte à côte.
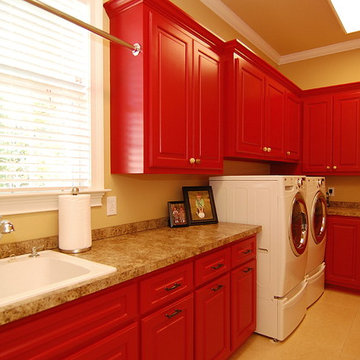
Idée de décoration pour une grande buanderie tradition en U avec un évier posé, un placard avec porte à panneau surélevé, des portes de placard rouges, un plan de travail en stratifié, un mur marron, un sol en carrelage de céramique, des machines côte à côte et un sol beige.
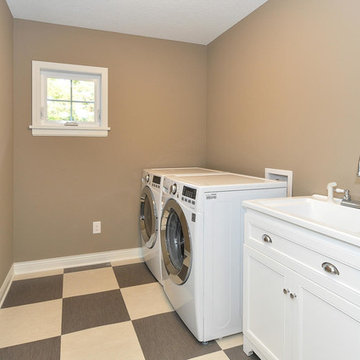
http://www.blvdphoto.com/
Idées déco pour une buanderie linéaire classique dédiée et de taille moyenne avec un évier intégré, un placard à porte shaker, des portes de placard blanches, un plan de travail en quartz modifié, un mur marron, un sol en vinyl, des machines côte à côte, un sol marron et un plan de travail blanc.
Idées déco pour une buanderie linéaire classique dédiée et de taille moyenne avec un évier intégré, un placard à porte shaker, des portes de placard blanches, un plan de travail en quartz modifié, un mur marron, un sol en vinyl, des machines côte à côte, un sol marron et un plan de travail blanc.
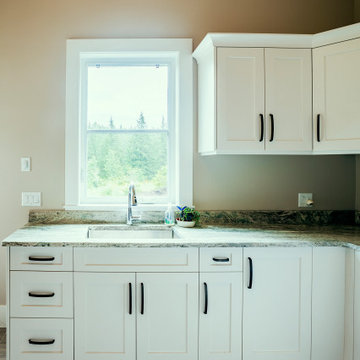
Photo by Brice Ferre.
Mission Grand - CHBA FV 2021 Finalist Best Custom Home
Cette image montre une grande buanderie chalet en L multi-usage avec un évier encastré, un placard à porte shaker, des portes de placard blanches, un plan de travail en quartz modifié, un mur marron, un sol en carrelage de porcelaine, des machines côte à côte, un sol multicolore, un plan de travail multicolore et un plafond voûté.
Cette image montre une grande buanderie chalet en L multi-usage avec un évier encastré, un placard à porte shaker, des portes de placard blanches, un plan de travail en quartz modifié, un mur marron, un sol en carrelage de porcelaine, des machines côte à côte, un sol multicolore, un plan de travail multicolore et un plafond voûté.
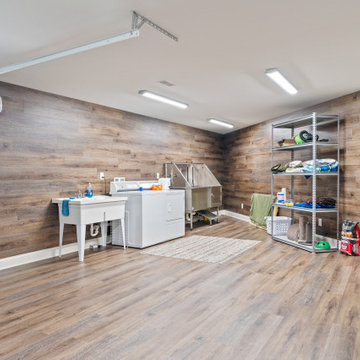
Huge laundry room with dog wash and elevator access. Rear yard garage door for equipment and elevator access to upper garages and house.
Inspiration pour une très grande buanderie linéaire traditionnelle multi-usage avec un évier utilitaire, un plan de travail en inox, un mur marron, sol en stratifié, des machines côte à côte, un sol marron et du lambris.
Inspiration pour une très grande buanderie linéaire traditionnelle multi-usage avec un évier utilitaire, un plan de travail en inox, un mur marron, sol en stratifié, des machines côte à côte, un sol marron et du lambris.
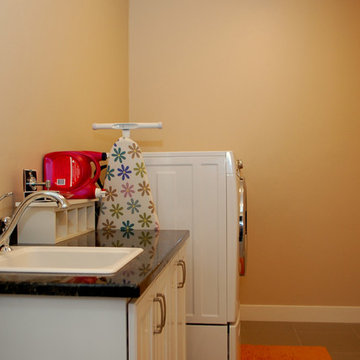
Réalisation d'une buanderie linéaire tradition dédiée et de taille moyenne avec un évier posé, un placard avec porte à panneau encastré, des portes de placard blanches, un plan de travail en quartz modifié, un mur marron, un sol en carrelage de céramique, des machines côte à côte, un sol marron et plan de travail noir.
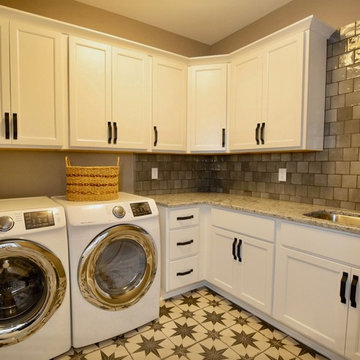
Exemple d'une buanderie éclectique en L dédiée et de taille moyenne avec un évier encastré, un placard à porte shaker, des portes de placard blanches, un plan de travail en quartz modifié, un mur marron, un sol en carrelage de céramique, des machines côte à côte, un sol multicolore et un plan de travail multicolore.

Only a few minutes from the project to the left (Another Minnetonka Finished Basement) this space was just as cluttered, dark, and under utilized.
Done in tandem with Landmark Remodeling, this space had a specific aesthetic: to be warm, with stained cabinetry, gas fireplace, and wet bar.
They also have a musically inclined son who needed a place for his drums and piano. We had amble space to accomodate everything they wanted.
We decided to move the existing laundry to another location, which allowed for a true bar space and two-fold, a dedicated laundry room with folding counter and utility closets.
The existing bathroom was one of the scariest we've seen, but we knew we could save it.
Overall the space was a huge transformation!
Photographer- Height Advantages
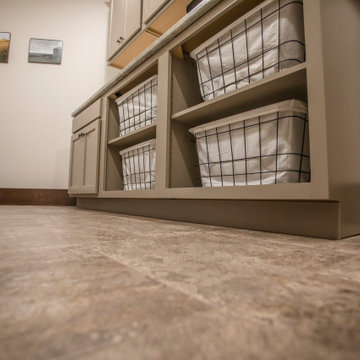
Storage galore in this main floor laundry room!
Cette photo montre une buanderie parallèle éclectique dédiée et de taille moyenne avec un évier posé, un placard à porte plane, des portes de placard beiges, un plan de travail en stratifié, un mur marron, un sol en vinyl, des machines côte à côte, un sol marron et un plan de travail gris.
Cette photo montre une buanderie parallèle éclectique dédiée et de taille moyenne avec un évier posé, un placard à porte plane, des portes de placard beiges, un plan de travail en stratifié, un mur marron, un sol en vinyl, des machines côte à côte, un sol marron et un plan de travail gris.
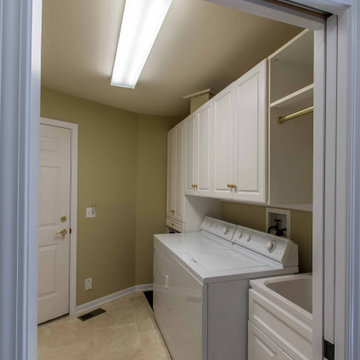
Exemple d'une buanderie linéaire chic multi-usage et de taille moyenne avec un évier posé, un placard à porte affleurante, des portes de placard blanches, un plan de travail en quartz, un mur marron, un sol en carrelage de céramique, des machines côte à côte, un sol beige, un plan de travail blanc, un plafond en papier peint et du papier peint.
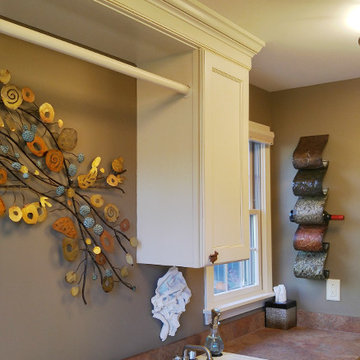
Inspiration pour une buanderie linéaire rustique dédiée avec un évier posé, un placard avec porte à panneau encastré, des portes de placard blanches, un plan de travail en stratifié, un mur marron, un sol en bois brun et des machines côte à côte.
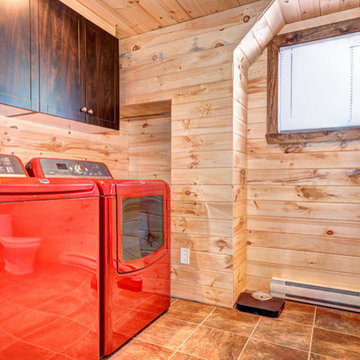
The perfect vacation destination can be found in the Avila. The main floor features everything needed to create a cozy cottage. An open living room with dining area off the kitchen is perfect for both weekend family and family getaways, or entertaining friends. A bedroom and bathroom is on the main floor, and the loft features plenty of living space for a second bedroom. The main floor bedroom and bathroom means everything you need is right at your fingertips. Use the spacious loft for a second bedroom, an additional living room, or even an office. www.timberblock.com
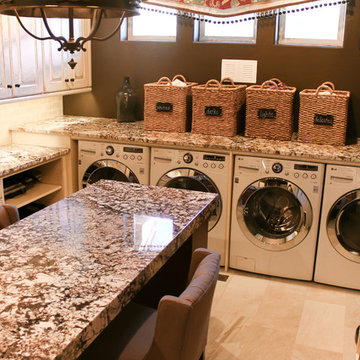
We expanded this laundry room to double as a mud room. We added a middle island to hold linens and supplies and even a desk space to work comfortably. Plenty of granite counter space makes folding laundry a breeze.
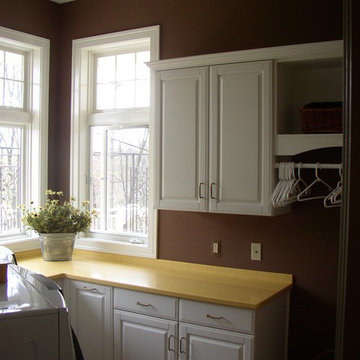
Inspiration pour une buanderie parallèle traditionnelle multi-usage et de taille moyenne avec un placard avec porte à panneau surélevé, des portes de placard blanches, un plan de travail en stratifié, un mur marron, des machines côte à côte et un évier encastré.
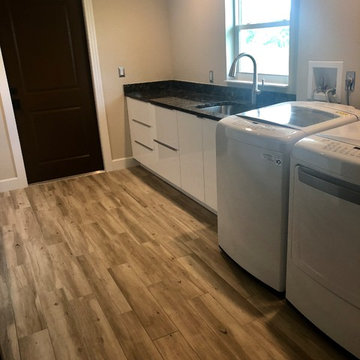
Laundry room
Cette image montre une buanderie parallèle minimaliste avec un évier encastré, un placard à porte plane, des portes de placard blanches, un plan de travail en quartz, un mur marron, un sol en carrelage de porcelaine, des machines côte à côte, un sol marron et un plan de travail marron.
Cette image montre une buanderie parallèle minimaliste avec un évier encastré, un placard à porte plane, des portes de placard blanches, un plan de travail en quartz, un mur marron, un sol en carrelage de porcelaine, des machines côte à côte, un sol marron et un plan de travail marron.
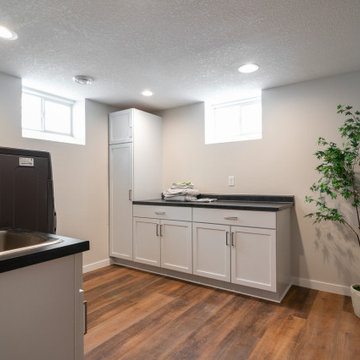
Only a few minutes from the project to the left (Another Minnetonka Finished Basement) this space was just as cluttered, dark, and under utilized.
Done in tandem with Landmark Remodeling, this space had a specific aesthetic: to be warm, with stained cabinetry, gas fireplace, and wet bar.
They also have a musically inclined son who needed a place for his drums and piano. We had amble space to accomodate everything they wanted.
We decided to move the existing laundry to another location, which allowed for a true bar space and two-fold, a dedicated laundry room with folding counter and utility closets.
The existing bathroom was one of the scariest we've seen, but we knew we could save it.
Overall the space was a huge transformation!
Photographer- Height Advantages
Idées déco de buanderies avec un mur marron et des machines côte à côte
9