Idées déco de buanderies avec un mur vert et un plan de travail blanc
Trier par :
Budget
Trier par:Populaires du jour
21 - 40 sur 127 photos
1 sur 3

Fun and playful utility, laundry room with WC, cloak room.
Idées déco pour une petite buanderie linéaire classique dédiée avec un évier intégré, un placard à porte plane, des portes de placards vertess, un plan de travail en quartz, une crédence rose, une crédence en céramique, un mur vert, parquet clair, des machines côte à côte, un sol gris, un plan de travail blanc et du papier peint.
Idées déco pour une petite buanderie linéaire classique dédiée avec un évier intégré, un placard à porte plane, des portes de placards vertess, un plan de travail en quartz, une crédence rose, une crédence en céramique, un mur vert, parquet clair, des machines côte à côte, un sol gris, un plan de travail blanc et du papier peint.

Jeff McNamara Photography
Cette image montre une buanderie rustique dédiée avec un évier encastré, des portes de placard blanches, un plan de travail en surface solide, un mur vert, un sol en carrelage de céramique, des machines côte à côte, un sol blanc, un plan de travail blanc et un placard à porte affleurante.
Cette image montre une buanderie rustique dédiée avec un évier encastré, des portes de placard blanches, un plan de travail en surface solide, un mur vert, un sol en carrelage de céramique, des machines côte à côte, un sol blanc, un plan de travail blanc et un placard à porte affleurante.
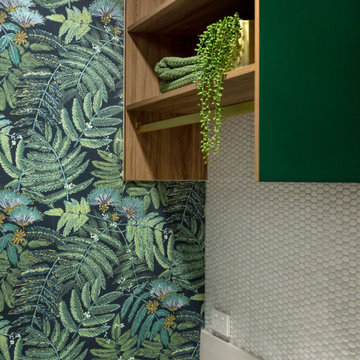
Exemple d'une buanderie parallèle tendance de taille moyenne avec un évier de ferme, un plan de travail en quartz modifié, une crédence blanche, une crédence en céramique, un mur vert, un sol en carrelage de porcelaine, des machines côte à côte, un plan de travail blanc et du papier peint.
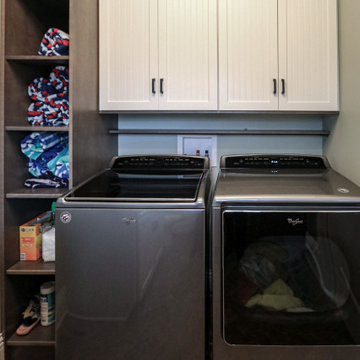
This laundry room / powder room combo has Medallion Dana Pointe flat panel vanity in Maplewood finished in Dockside stain. The countertop is Calacutta Ultra Quartz with a Kohler undermount rectangle sink. A Toto comfort height elongated toilet in Cotton finish. Moen Genta collection in Black includes towel ring, toilet paper holder and lavatory lever. On the floor is Daltile 4x8” Brickwork porcelain tile.
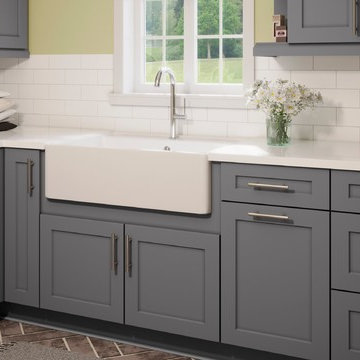
Idées déco pour une grande buanderie campagne en U dédiée avec un évier de ferme, un placard à porte shaker, des portes de placard grises, un plan de travail en quartz modifié, un mur vert, un sol en brique, des machines superposées, un sol marron et un plan de travail blanc.
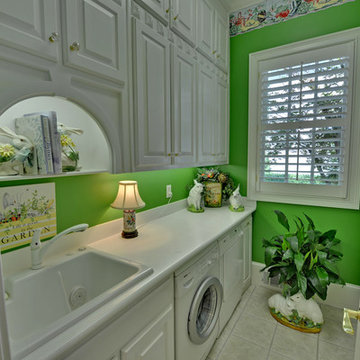
Stuart Wade, Envision Virtual Tours, Inc.
Envision Virtual Tours and High Resolution Photography is your best choice to find just what you are looking for in the Lake Burton Area . Knowing the areas and resources of Lake Burton is our specialty
Lake Burton is a 2,775 acre man-made lake with 62 miles of shoreline located in the northeastern corner of Georgia in Rabun County. It is the first lake in a five-lake series called the Tallulah River Watershed that follows the original course of the Tallulah River. The series of lakes starts with Lake Burton as the northernmost lake followed by Lake Seed, Lake Rabun, Lake Tallulah Falls and the eastern arm of Lake Tugalo (the western arm is formed by the Chattooga River. The lakes are owned and operated by the Georgia Power Company to generate hydroelectric energy for Georgia's largest city, Atlanta. At one time these lakes were the largest producers of electricity in the state of Georgia. Now, they only provide peak power supply.
The lake was built in a deep valley located along a 10 mile section of the Tallulah River. The Lake Burton Dam was closed on December 22, 1919 and the lake started to fill. The dam is a gravity concrete dam, with a height of 128 feet and a span of 1,100 feet. The spillway is equipped with eight gates 22 feet wide by 6.6 feet high. The total capacity at an elevation of 1,866.6 feet is 108,000 acre-ft, of which 106,000 acre-ft is usable storage. The generating capacity of the dam is 6,120 kilowatts (two units).Lake Burton is the highest Georgia Power lake in Georgia.
Lake Burton gets its named from the town of Burton, which was the second largest town in Rabun County with a population of approximately 200 but now lies below the lake's surface. The town (and the lake) was named after local prominent citizen Jeremiah Burton and was situated along the road from Clayton, Georgia to the Nacoochee Valley. Andrew Jackson Ritchie served as the postmaster for the area for several years. Gold was first discovered in Rabun County where Dicks Creek and the Tallulah River come together and was the reason for the town's founding in the early 1800s.
The Lake Burton Fish Hatchery and Moccasin Creek State Park are located on the western side of the lake. Lake Burton is home to several species of fish, including Spotted Bass, Largemouth Bass, White Bass, Black Crappie, Bluegill, Redear Sunfish, White Catfish, Walleye, Brown Trout, Rainbow Trout, and Yellow Perch.
The residents of Lake Burton are a mix of permanent residents and seasonal vacationers who together make-up the Lake Burton Civic Association, a local organization who goal is to maintain the lake through volunteer clean-ups and other such events. Let a Lake Burton resident and expert show you the way
The Lake Burton Civic Association is an active homeowners association for residents of the Lake Burton area and sponsors many events throughout the year such as:
burton, custom, envision, georgia, lake, mountain, nc, north, photography, web, western, Lake Burton, Lake Rabun, Seed Lake,Virtual Tours.

Cette image montre une buanderie traditionnelle en L multi-usage avec un évier encastré, un placard à porte shaker, des portes de placard blanches, un mur vert, parquet foncé, des machines côte à côte, un sol marron et un plan de travail blanc.

Even the pet supplies have an easy-to-access "home" in the turn-table on the counter. Lucky dog! Room Redefined decluttered the space, and did a lot of space planning to make sure it had good flow for all of the functions. Intentional use of organization products, including shelf-dividers, shelf-labels, colorful bins, wall organization to take advantage of vertical space, and cubby storage maximize functionality. We supported the process through removal of unwanted items, product sourcing and installation. We continue to work with this family to maintain the space as their needs change over time. Working with a professional organizer for your home organization projects ensures a great outcome and removes the stress!

Idée de décoration pour une buanderie parallèle victorienne multi-usage avec un évier encastré, un placard à porte shaker, des portes de placard blanches, un plan de travail en granite, une crédence beige, une crédence en granite, un mur vert, un sol en carrelage de céramique, des machines côte à côte, un sol blanc, un plan de travail blanc, un plafond à caissons et boiseries.

A small portion of the existing large Master Bedroom was utilized to create a master bath and this convenient second-floor laundry room. The cabinet on the wall holds an ironing board. Remodel of this historic home was completed by Meadowlark Design + Build of Ann Arbor, Michigan
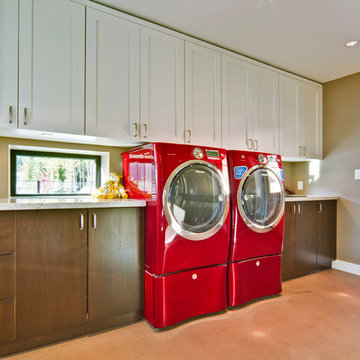
Cette image montre une grande buanderie parallèle minimaliste en bois foncé dédiée avec un évier encastré, un placard à porte plane, un mur vert, sol en béton ciré, des machines côte à côte, un sol gris et un plan de travail blanc.
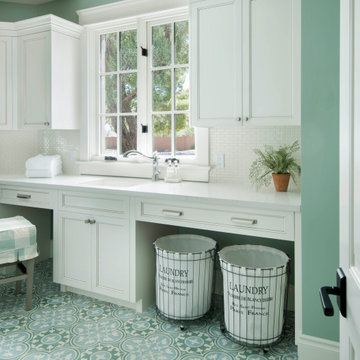
Inspiration pour une buanderie en L dédiée avec des portes de placard blanches, un plan de travail en quartz modifié, un mur vert, des machines côte à côte, un plan de travail blanc et un placard avec porte à panneau encastré.
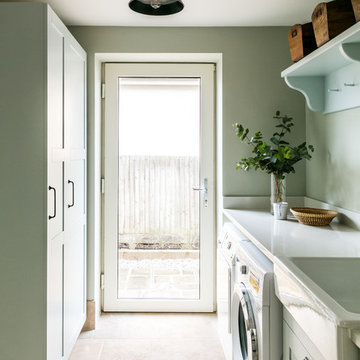
Nick George | Photographer
Cette photo montre une buanderie linéaire bord de mer dédiée avec un évier de ferme, un placard à porte shaker, des portes de placards vertess, un mur vert, des machines côte à côte, un sol beige et un plan de travail blanc.
Cette photo montre une buanderie linéaire bord de mer dédiée avec un évier de ferme, un placard à porte shaker, des portes de placards vertess, un mur vert, des machines côte à côte, un sol beige et un plan de travail blanc.

Room Redefined decluttered the space, and did a lot of space planning to make sure it had good flow for all of the functions. Intentional use of organization products, including shelf-dividers, shelf-labels, colorful bins, wall organization to take advantage of vertical space, and cubby storage maximize functionality. We supported the process through removal of unwanted items, product sourcing and installation. We continue to work with this family to maintain the space as their needs change over time. Working with a professional organizer for your home organization projects ensures a great outcome and removes the stress!

This compact bathroom and laundry has all the amenities of a much larger space in a 5'-3" x 8'-6" footprint. We removed the 1980's bath and laundry, rebuilt the sagging structure, and reworked ventilation, electric and plumbing. The shower couldn't be smaller than 30" wide, and the 24" Miele washer and dryer required 28". The wall dividing shower and machines is solid plywood with tile and wall paneling.
Schluter system electric radiant heat and black octogon tile completed the floor. We worked closely with the homeowner, refining selections and coming up with several contingencies due to lead times and space constraints.

This laundry room got a total makeover, starting with new ceiling height cupboards, white subway tiles behind the washer and dryer for easy cleaning. In addition changed out the existing vinyl flooring to hardwood to match the existing hardwood already on the main floor. New lighting, art work, sink and custom window treatment complete this room.
Photo taken by: Personal Touch Interiors
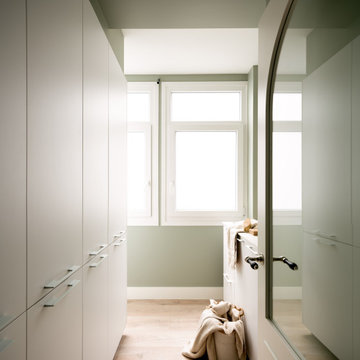
Reforma integral Sube Interiorismo www.subeinteriorismo.com
Fotografía Biderbost Photo
Cette photo montre une buanderie linéaire chic dédiée et de taille moyenne avec un évier encastré, un placard à porte plane, des portes de placard blanches, un plan de travail en quartz modifié, un mur vert, sol en stratifié, des machines dissimulées, un sol beige et un plan de travail blanc.
Cette photo montre une buanderie linéaire chic dédiée et de taille moyenne avec un évier encastré, un placard à porte plane, des portes de placard blanches, un plan de travail en quartz modifié, un mur vert, sol en stratifié, des machines dissimulées, un sol beige et un plan de travail blanc.
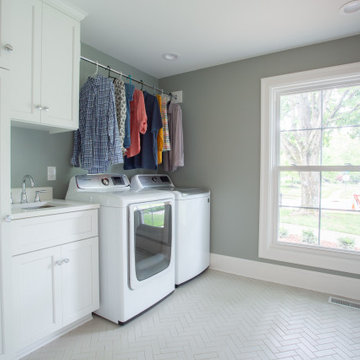
Cette image montre une buanderie linéaire traditionnelle dédiée et de taille moyenne avec un évier encastré, un placard à porte shaker, des portes de placard blanches, un plan de travail en quartz modifié, une crédence blanche, une crédence en quartz modifié, un mur vert, un sol en carrelage de céramique, des machines côte à côte, un sol beige et un plan de travail blanc.
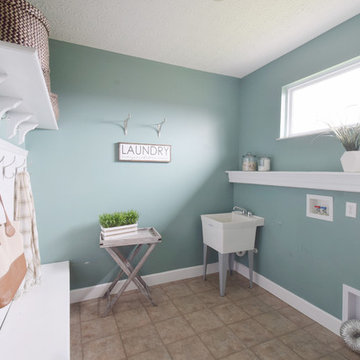
Staging and photo by StageHouse Design
Idées déco pour une grande buanderie parallèle campagne multi-usage avec un évier utilitaire, un plan de travail en bois, un mur vert, sol en stratifié, des machines côte à côte, un sol beige et un plan de travail blanc.
Idées déco pour une grande buanderie parallèle campagne multi-usage avec un évier utilitaire, un plan de travail en bois, un mur vert, sol en stratifié, des machines côte à côte, un sol beige et un plan de travail blanc.
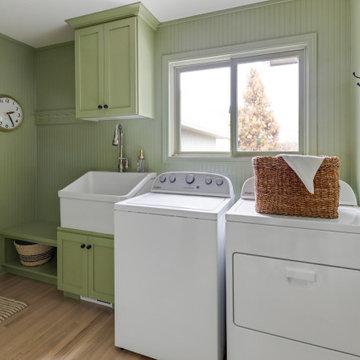
Exemple d'une très grande buanderie parallèle nature dédiée avec un évier de ferme, un placard à porte shaker, des portes de placards vertess, un plan de travail en quartz, un mur vert, parquet clair, des machines côte à côte et un plan de travail blanc.
Idées déco de buanderies avec un mur vert et un plan de travail blanc
2