Idées déco de buanderies avec un mur vert et un plan de travail blanc
Trier par :
Budget
Trier par:Populaires du jour
101 - 120 sur 127 photos
1 sur 3

We were excited to work with this client for a third time! This time they asked Thompson Remodeling to revamp the main level of their home to better support their lifestyle. The existing closed floor plan had all four of the main living spaces as individual rooms. We listened to their needs and created a design that included removing some walls and switching up the location of a few rooms for better flow.
The new and improved floor plan features an open kitchen (previously the enclosed den) and living room area with fully remodeled kitchen. We removed the walls in the dining room to create a larger dining room and den area and reconfigured the old kitchen space into a first floor laundry room/powder room combo. Lastly, we created a rear mudroom at the back entry to the home.
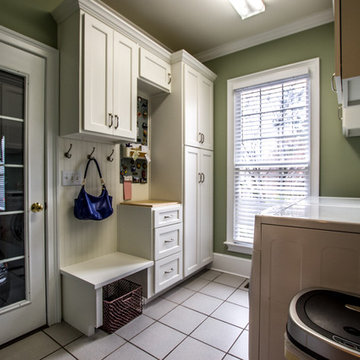
Idées déco pour une buanderie classique multi-usage et de taille moyenne avec un placard avec porte à panneau encastré, des portes de placard blanches, un plan de travail en quartz modifié, un mur vert, un sol en bois brun, des machines côte à côte, un sol marron et un plan de travail blanc.
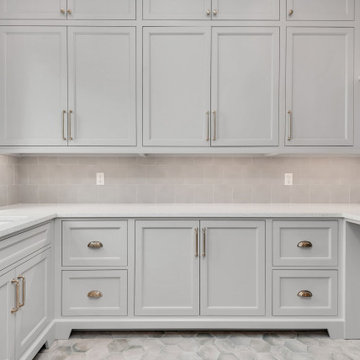
Taupe cabinets with green tile.
Cette image montre une buanderie linéaire rustique de taille moyenne avec un évier encastré, un placard à porte affleurante, des portes de placard beiges, un plan de travail en quartz modifié, une crédence verte, une crédence en céramique, un mur vert, un sol en carrelage de céramique, des machines superposées, un sol vert et un plan de travail blanc.
Cette image montre une buanderie linéaire rustique de taille moyenne avec un évier encastré, un placard à porte affleurante, des portes de placard beiges, un plan de travail en quartz modifié, une crédence verte, une crédence en céramique, un mur vert, un sol en carrelage de céramique, des machines superposées, un sol vert et un plan de travail blanc.
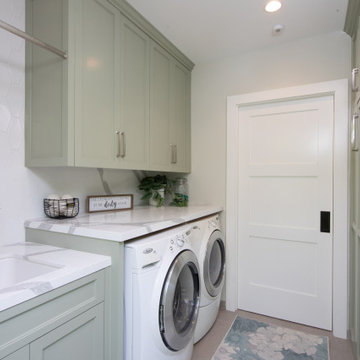
Inspiration pour une buanderie avec des portes de placards vertess, une crédence blanche, un mur vert, un sol en bois brun, des machines côte à côte, un sol marron et un plan de travail blanc.
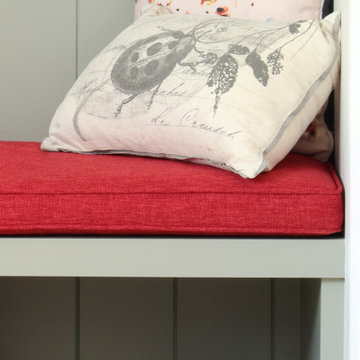
View of mudroom bench seat with timber wall panelling.
Exemple d'une buanderie multi-usage et de taille moyenne avec un évier de ferme, des portes de placards vertess, une crédence blanche, un mur vert, un sol en bois brun, un sol beige et un plan de travail blanc.
Exemple d'une buanderie multi-usage et de taille moyenne avec un évier de ferme, des portes de placards vertess, une crédence blanche, un mur vert, un sol en bois brun, un sol beige et un plan de travail blanc.
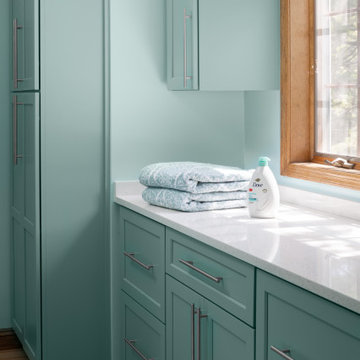
An updated laundry room makes doing laundry a bright cheery experience. Soft green cabinets with plenty of storage make it a breeze too organize laundry and extra pantry supplies.
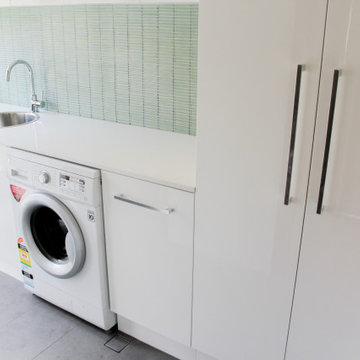
Applecross Laundry Renovation, Laundry Renovations Perth, Gloss White Laundry Renovation, Green Splashback, Broom Closet, Green Stack Bond, Mosaic Green Laundry Splashback
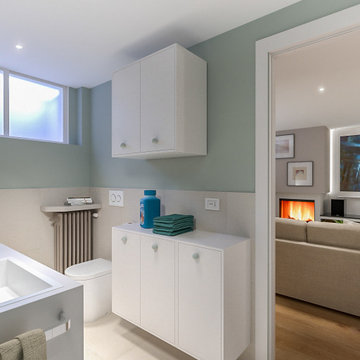
Lidesign
Inspiration pour une petite buanderie linéaire nordique multi-usage avec un évier posé, un placard à porte plane, des portes de placard blanches, un plan de travail en stratifié, une crédence beige, une crédence en carreau de porcelaine, un mur vert, un sol en carrelage de porcelaine, des machines côte à côte, un sol beige, un plan de travail blanc et un plafond décaissé.
Inspiration pour une petite buanderie linéaire nordique multi-usage avec un évier posé, un placard à porte plane, des portes de placard blanches, un plan de travail en stratifié, une crédence beige, une crédence en carreau de porcelaine, un mur vert, un sol en carrelage de porcelaine, des machines côte à côte, un sol beige, un plan de travail blanc et un plafond décaissé.
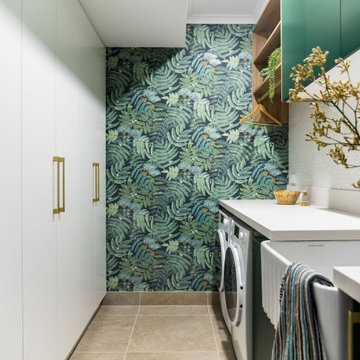
Idées déco pour une buanderie parallèle contemporaine de taille moyenne avec un évier de ferme, un plan de travail en quartz modifié, une crédence blanche, une crédence en céramique, un mur vert, un sol en carrelage de porcelaine, des machines côte à côte, du papier peint et un plan de travail blanc.
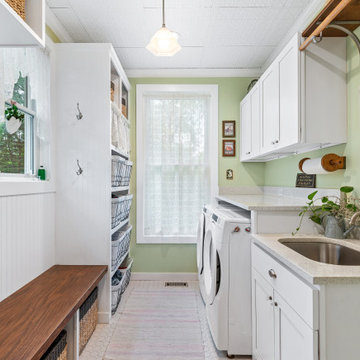
Cette image montre une buanderie parallèle victorienne multi-usage avec un évier encastré, un placard à porte shaker, des portes de placard blanches, un plan de travail en granite, une crédence beige, une crédence en granite, un mur vert, un sol en carrelage de céramique, des machines côte à côte, un sol blanc, un plan de travail blanc, un plafond à caissons et boiseries.
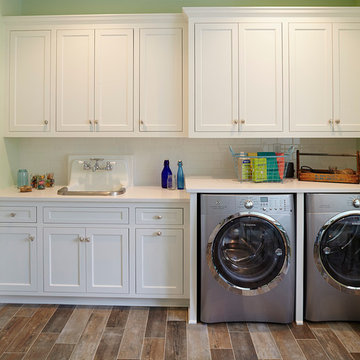
Cette photo montre une buanderie linéaire bord de mer avec un mur vert, un évier posé, un placard avec porte à panneau encastré, des portes de placard blanches, des machines côte à côte, un sol marron et un plan de travail blanc.
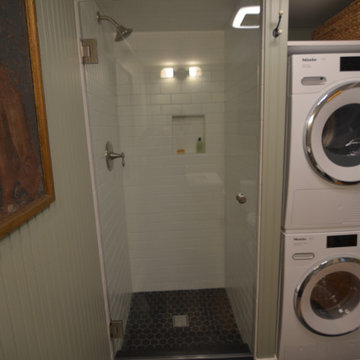
This compact bathroom and laundry has all the amenities of a much larger space in a 5'-3" x 8'-6" footprint. We removed the 1980's bath and laundry, rebuilt the sagging structure, and reworked ventilation, electric and plumbing. The shower couldn't be smaller than 30" wide, and the 24" Miele washer and dryer required 28". The wall dividing shower and machines is solid plywood with tile and wall paneling.
Schluter system electric radiant heat and black octogon tile completed the floor. We worked closely with the homeowner, refining selections and coming up with several contingencies due to lead times and space constraints.
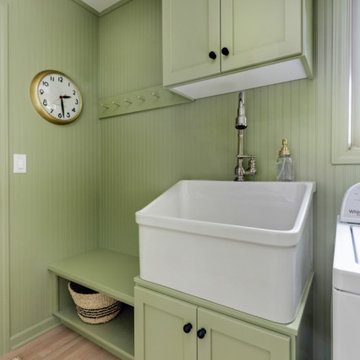
Exemple d'une très grande buanderie parallèle nature dédiée avec un évier de ferme, un placard à porte shaker, des portes de placards vertess, un plan de travail en quartz, un mur vert, parquet clair, des machines côte à côte et un plan de travail blanc.

Giving all other items in the laundry area a designated home left this homeowner a great place to fold laundry. Don't you love the folding tray that came with their washer and dryer? Room Redefined decluttered the space, and did a lot of space planning to make sure it had good flow for all of the functions. Intentional use of organization products, including shelf-dividers, shelf-labels, colorful bins, wall organization to take advantage of vertical space, and cubby storage maximize functionality. We supported the process through removal of unwanted items, product sourcing and installation. We continue to work with this family to maintain the space as their needs change over time. Working with a professional organizer for your home organization projects ensures a great outcome and removes the stress!
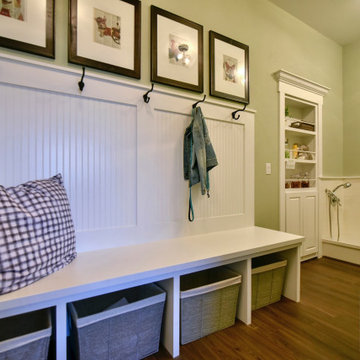
Laundry / mud room with built in bench & coat hooks, dog bath and secret door (to left of dog bath - opens to master closet) Paint: Pittsburg Paints 1031-2 Misty Meadow, Sherwin Williams Extra white
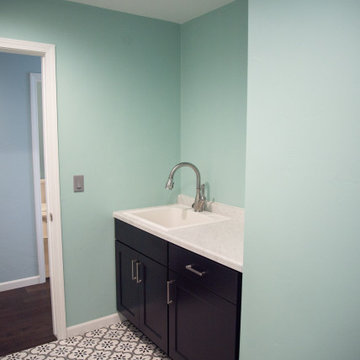
With the sea glass green walls and intricate tile flooring, you almost want to do laundry in this room!
Idées déco pour une grande buanderie moderne dédiée avec un évier posé, un placard à porte plane, des portes de placard noires, un plan de travail en stratifié, un mur vert, un sol en carrelage de céramique, des machines côte à côte, un sol multicolore et un plan de travail blanc.
Idées déco pour une grande buanderie moderne dédiée avec un évier posé, un placard à porte plane, des portes de placard noires, un plan de travail en stratifié, un mur vert, un sol en carrelage de céramique, des machines côte à côte, un sol multicolore et un plan de travail blanc.
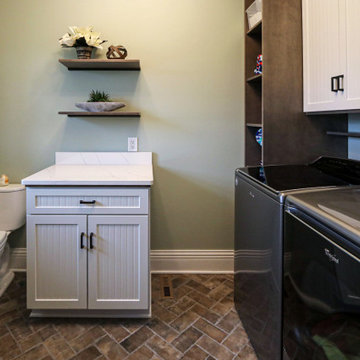
This laundry room / powder room combo has Medallion Dana Pointe flat panel vanity in Maplewood finished in Dockside stain. The countertop is Calacutta Ultra Quartz with a Kohler undermount rectangle sink. A Toto comfort height elongated toilet in Cotton finish. Moen Genta collection in Black includes towel ring, toilet paper holder and lavatory lever. On the floor is Daltile 4x8” Brickwork porcelain tile.
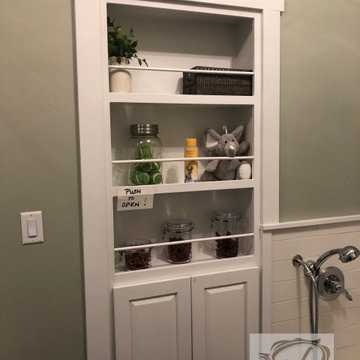
Secret door opens to master closet. Paint: Pittsburg Paints 1031-2 Misty Meadow, Sherwin Williams Extra white
Cette photo montre une grande buanderie chic multi-usage avec un mur vert, un sol en vinyl, des machines côte à côte, un sol marron et un plan de travail blanc.
Cette photo montre une grande buanderie chic multi-usage avec un mur vert, un sol en vinyl, des machines côte à côte, un sol marron et un plan de travail blanc.
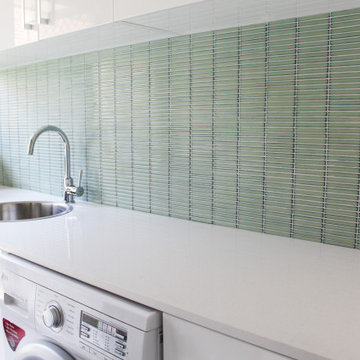
Applecross Laundry Renovation, Laundry Renovations Perth, Gloss White Laundry Renovation, Green Splashback, Broom Closet, Green Stack Bond, Mosaic Green Laundry Splashback
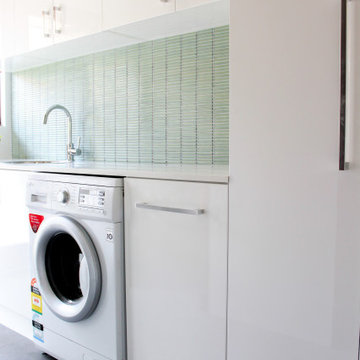
Applecross Laundry Renovation, Laundry Renovations Perth, Gloss White Laundry Renovation, Green Splashback, Broom Closet, Green Stack Bond, Mosaic Green Laundry Splashback
Idées déco de buanderies avec un mur vert et un plan de travail blanc
6