Idées déco de buanderies avec un mur vert et un sol en carrelage de porcelaine
Trier par :
Budget
Trier par:Populaires du jour
101 - 120 sur 197 photos
1 sur 3
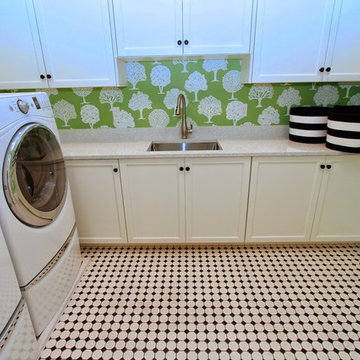
Laundry room with fun wallpaper to brighten the room. Raised front loading washer and dryer. Black and white tile floors and white cabinets with a sink make this room fun and functional.
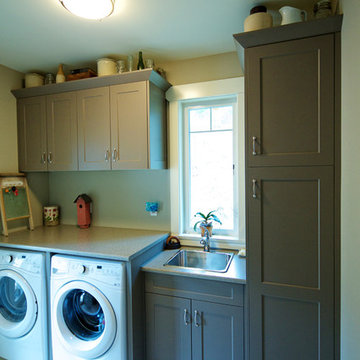
Cette image montre une buanderie linéaire traditionnelle dédiée et de taille moyenne avec un évier posé, un placard à porte shaker, des portes de placards vertess, un plan de travail en stratifié, un mur vert, un sol en carrelage de porcelaine et des machines côte à côte.
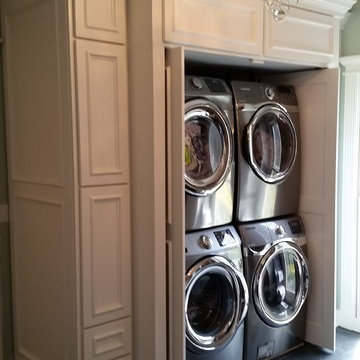
Cette photo montre une grande buanderie craftsman avec un placard à porte affleurante, des portes de placard blanches, un mur vert, un sol en carrelage de porcelaine, des machines superposées et un sol gris.
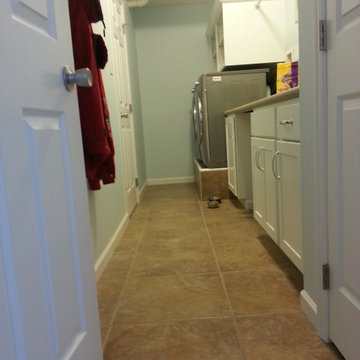
This growing family wanted a logical design for their multi use laundry room. Both adults are tall, so the laundry pair is raised on a tiled pedestal. There is a drain in the pedestal with a sloped floor in the event of a leak. The cats eat in the laundry room, so there is room for their bowls. The litter box is hidden under the counter, and the cabinet right of the laundry is storage for food, litter, etc. Open cabinets above the washer and dryer provide storage for laundry products. A rod allows for hanging clean laundry, and a closet provides storage for the vaccuum and other cleaning products.
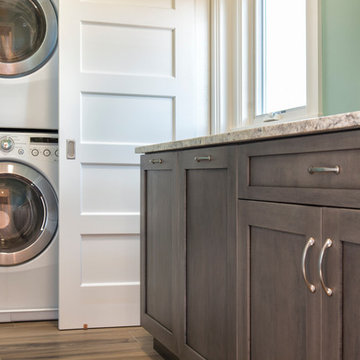
HDR Remodeling Inc. specializes in classic East Bay homes. Whole-house remodels, kitchen and bathroom remodeling, garage and basement conversions are our specialties. Our start-to-finish process -- from design concept to permit-ready plans to production -- will guide you along the way to make sure your project is completed on time and on budget and take the uncertainty and stress out of remodeling your home. Our philosophy -- and passion -- is to help our clients make their remodeling dreams come true.
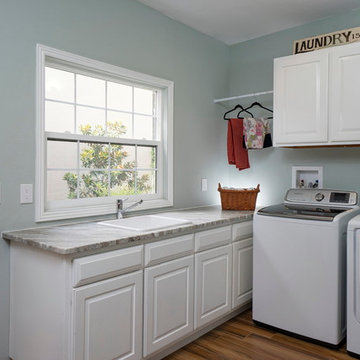
Kurt Munger
Cette photo montre une buanderie craftsman multi-usage et de taille moyenne avec un évier posé, des portes de placard blanches, un mur vert, un sol en carrelage de porcelaine et des machines côte à côte.
Cette photo montre une buanderie craftsman multi-usage et de taille moyenne avec un évier posé, des portes de placard blanches, un mur vert, un sol en carrelage de porcelaine et des machines côte à côte.
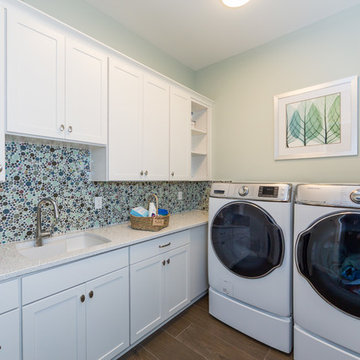
This gorgeous riverfront home provides over 4,200 SF of living space across four bedrooms and four-and-a-half baths, including separate study, exercise room and game room. An expansive 3,000 SF screened lanai and pool deck provides plenty of space for outdoor activities. Photo credit: Deremer Studios
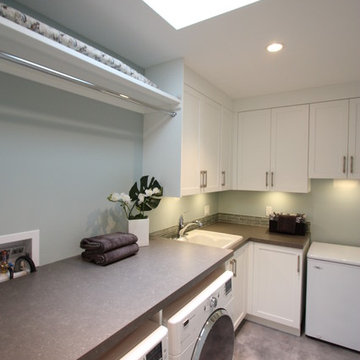
Exemple d'une buanderie chic en L dédiée et de taille moyenne avec un évier utilitaire, un placard avec porte à panneau encastré, des portes de placard blanches, un plan de travail en quartz modifié, un mur vert, un sol en carrelage de porcelaine, des machines côte à côte et un sol gris.
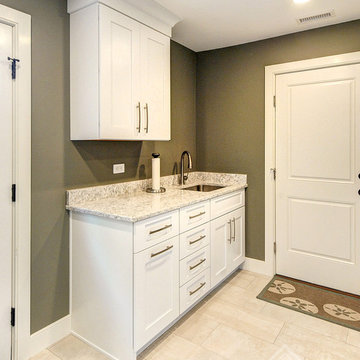
Inspiration pour une buanderie parallèle traditionnelle multi-usage et de taille moyenne avec un évier encastré, un placard à porte shaker, des portes de placard blanches, un plan de travail en quartz modifié, un mur vert, un sol en carrelage de porcelaine, des machines côte à côte, un sol beige et un plan de travail multicolore.
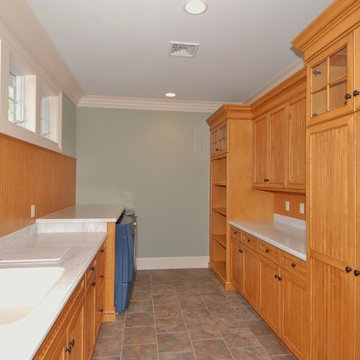
Cette image montre une très grande buanderie parallèle traditionnelle en bois clair dédiée avec un plan de travail en surface solide, un mur vert, un sol en carrelage de porcelaine, des machines côte à côte, un placard à porte affleurante, un sol gris et un évier encastré.
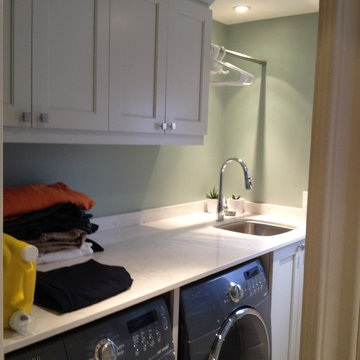
Exemple d'une petite buanderie linéaire chic dédiée avec un évier encastré, un placard avec porte à panneau encastré, des portes de placard grises, un plan de travail en quartz modifié, un mur vert, un sol en carrelage de porcelaine et des machines côte à côte.
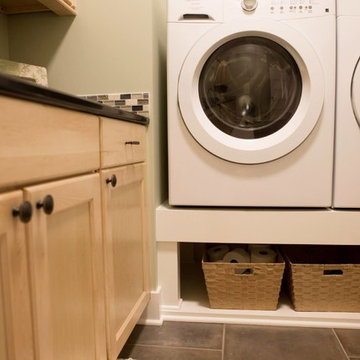
D&E Image
Réalisation d'une buanderie craftsman en L et bois clair dédiée et de taille moyenne avec un évier posé, un placard à porte shaker, un plan de travail en granite, un mur vert, un sol en carrelage de porcelaine et des machines côte à côte.
Réalisation d'une buanderie craftsman en L et bois clair dédiée et de taille moyenne avec un évier posé, un placard à porte shaker, un plan de travail en granite, un mur vert, un sol en carrelage de porcelaine et des machines côte à côte.
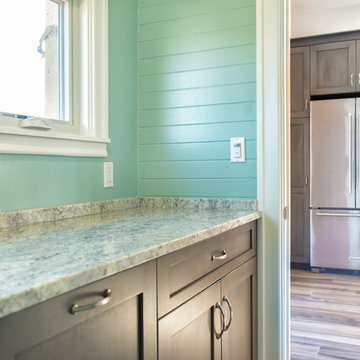
HDR Remodeling Inc. specializes in classic East Bay homes. Whole-house remodels, kitchen and bathroom remodeling, garage and basement conversions are our specialties. Our start-to-finish process -- from design concept to permit-ready plans to production -- will guide you along the way to make sure your project is completed on time and on budget and take the uncertainty and stress out of remodeling your home. Our philosophy -- and passion -- is to help our clients make their remodeling dreams come true.
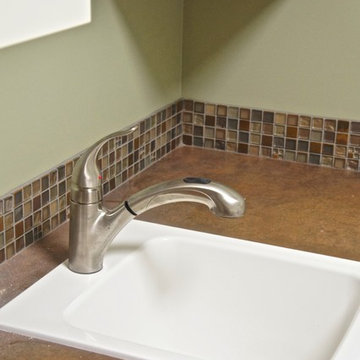
Janie Barber
Cette image montre une buanderie parallèle craftsman multi-usage et de taille moyenne avec un évier posé, un placard à porte plane, des portes de placard blanches, un plan de travail en stratifié, un mur vert, un sol en carrelage de porcelaine et des machines côte à côte.
Cette image montre une buanderie parallèle craftsman multi-usage et de taille moyenne avec un évier posé, un placard à porte plane, des portes de placard blanches, un plan de travail en stratifié, un mur vert, un sol en carrelage de porcelaine et des machines côte à côte.
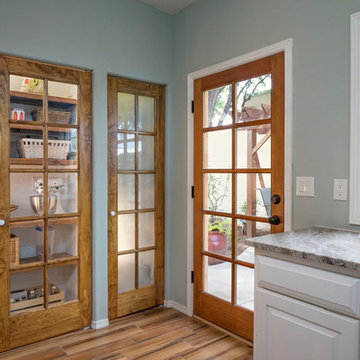
Kurt Munger
Idée de décoration pour une buanderie craftsman multi-usage et de taille moyenne avec un évier posé, des portes de placard blanches, un mur vert, un sol en carrelage de porcelaine et des machines côte à côte.
Idée de décoration pour une buanderie craftsman multi-usage et de taille moyenne avec un évier posé, des portes de placard blanches, un mur vert, un sol en carrelage de porcelaine et des machines côte à côte.
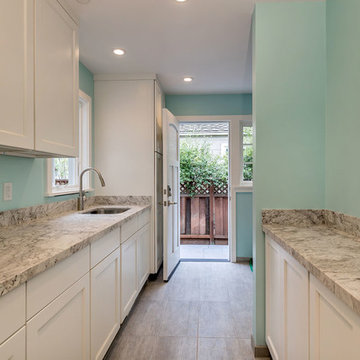
Galley Laundry Room in gray, white, and wintergreen has tile baseboard for easy cleanup. The washer and dryer are side by side in an alcove to the right.
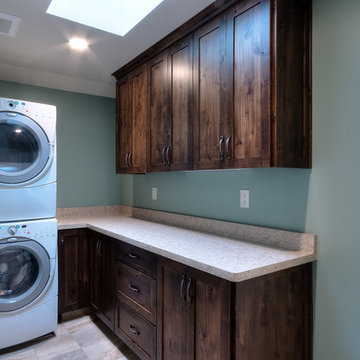
John Rider
Inspiration pour une buanderie traditionnelle en bois brun avec un placard à porte shaker, un plan de travail en stratifié, un mur vert, un sol en carrelage de porcelaine et des machines superposées.
Inspiration pour une buanderie traditionnelle en bois brun avec un placard à porte shaker, un plan de travail en stratifié, un mur vert, un sol en carrelage de porcelaine et des machines superposées.
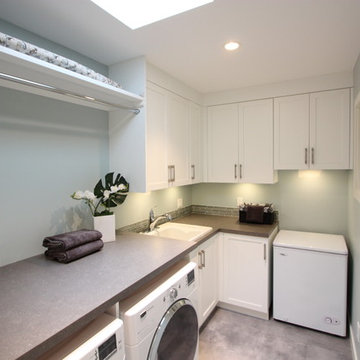
Inspiration pour une buanderie traditionnelle en L dédiée et de taille moyenne avec un évier utilitaire, un placard avec porte à panneau encastré, des portes de placard blanches, un plan de travail en quartz modifié, un mur vert, un sol en carrelage de porcelaine, des machines côte à côte et un sol gris.
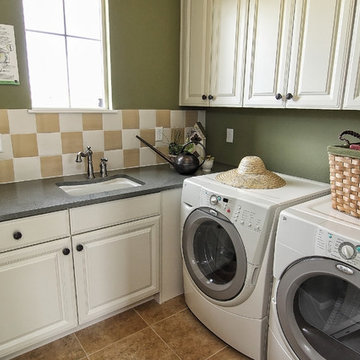
Our laundry rooms are spacious enough for more than just laundry.
Idée de décoration pour une buanderie méditerranéenne en L dédiée avec un évier encastré, un placard avec porte à panneau surélevé, des portes de placard blanches, un plan de travail en surface solide, un mur vert, un sol en carrelage de porcelaine, des machines côte à côte et un sol beige.
Idée de décoration pour une buanderie méditerranéenne en L dédiée avec un évier encastré, un placard avec porte à panneau surélevé, des portes de placard blanches, un plan de travail en surface solide, un mur vert, un sol en carrelage de porcelaine, des machines côte à côte et un sol beige.
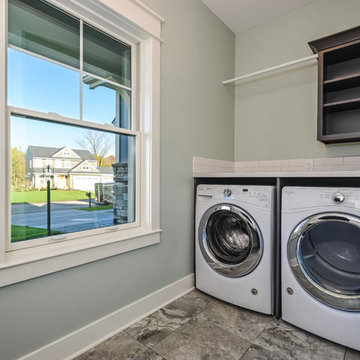
Laundry Room
Cette photo montre une buanderie chic en U dédiée et de taille moyenne avec un évier utilitaire, un placard sans porte, des portes de placard grises, un plan de travail en stratifié, un mur vert, un sol en carrelage de porcelaine, des machines côte à côte et un sol gris.
Cette photo montre une buanderie chic en U dédiée et de taille moyenne avec un évier utilitaire, un placard sans porte, des portes de placard grises, un plan de travail en stratifié, un mur vert, un sol en carrelage de porcelaine, des machines côte à côte et un sol gris.
Idées déco de buanderies avec un mur vert et un sol en carrelage de porcelaine
6