Idées déco de buanderies avec un mur vert et un sol en carrelage de porcelaine
Trier par :
Budget
Trier par:Populaires du jour
141 - 160 sur 197 photos
1 sur 3
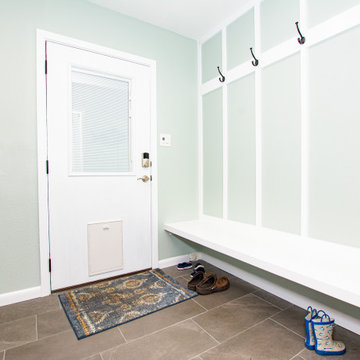
Idées déco pour une buanderie campagne avec un mur vert, un sol en carrelage de porcelaine, des machines côte à côte et un sol gris.
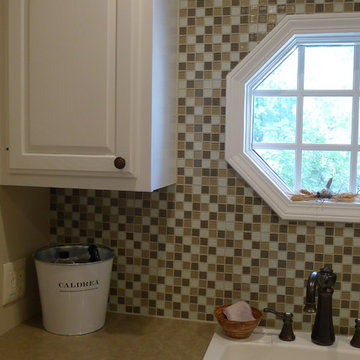
This laundry was part of a full first floor remodel. You can see the before picture of this space and see that the room is slightly split, as we added a powder room that is entered from the garage as it used from the outdoor pool area. We re-used some of the original kitchen cabinetry and had them painted. New lighting, mosaic tile, porcelain floor and plenty of storage give a new life to this space.

Aménagement d'une buanderie parallèle classique dédiée et de taille moyenne avec un évier 1 bac, un placard à porte shaker, des portes de placards vertess, un plan de travail en quartz, un mur vert, un sol en carrelage de porcelaine, des machines côte à côte, un sol gris, un plan de travail blanc et du lambris de bois.
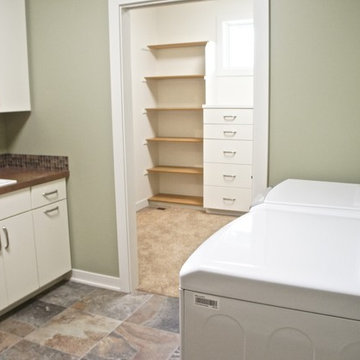
Janie Barber
Inspiration pour une buanderie parallèle craftsman multi-usage et de taille moyenne avec un évier posé, un placard à porte plane, des portes de placard blanches, un plan de travail en stratifié, un mur vert, un sol en carrelage de porcelaine et des machines côte à côte.
Inspiration pour une buanderie parallèle craftsman multi-usage et de taille moyenne avec un évier posé, un placard à porte plane, des portes de placard blanches, un plan de travail en stratifié, un mur vert, un sol en carrelage de porcelaine et des machines côte à côte.
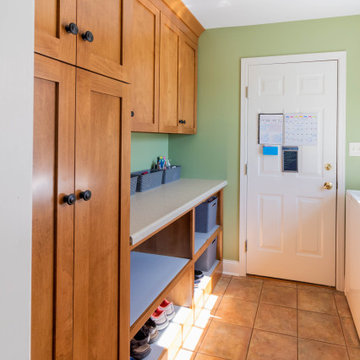
Idées déco pour une petite buanderie parallèle classique en bois brun multi-usage avec un évier 1 bac, un placard à porte shaker, un plan de travail en stratifié, un mur vert, un sol en carrelage de porcelaine, des machines côte à côte, un sol beige et un plan de travail beige.
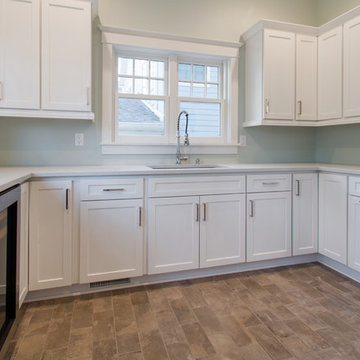
Kayser Photography
Aménagement d'une grande buanderie classique en U avec un évier encastré, un placard à porte plane, des portes de placard blanches, un plan de travail en quartz modifié, un mur vert, un sol en carrelage de porcelaine, des machines superposées et un sol beige.
Aménagement d'une grande buanderie classique en U avec un évier encastré, un placard à porte plane, des portes de placard blanches, un plan de travail en quartz modifié, un mur vert, un sol en carrelage de porcelaine, des machines superposées et un sol beige.
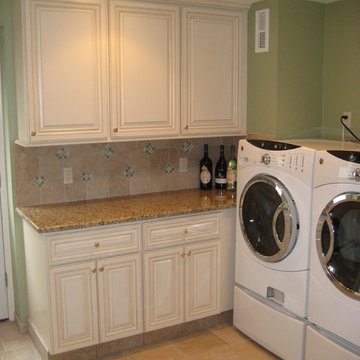
Cette image montre une buanderie traditionnelle en L dédiée et de taille moyenne avec un placard à porte affleurante, des portes de placard beiges, un plan de travail en granite, un mur vert, un sol en carrelage de porcelaine, des machines côte à côte, un sol beige et un plan de travail multicolore.
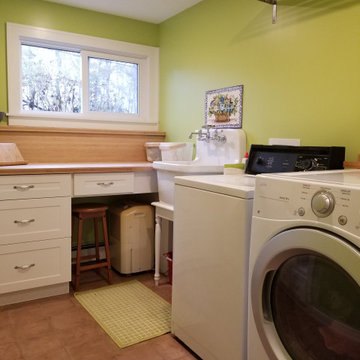
Basement laundry room with Kohler Sudbury sink, custom cabinets and "Terra" tile in the rosso colour line from Marca Corona Ceramiche.
Réalisation d'une buanderie tradition en L dédiée et de taille moyenne avec un évier utilitaire, des portes de placard blanches, un plan de travail en bois, un mur vert, un sol en carrelage de porcelaine, des machines côte à côte, un sol marron, un plan de travail marron et un placard à porte shaker.
Réalisation d'une buanderie tradition en L dédiée et de taille moyenne avec un évier utilitaire, des portes de placard blanches, un plan de travail en bois, un mur vert, un sol en carrelage de porcelaine, des machines côte à côte, un sol marron, un plan de travail marron et un placard à porte shaker.
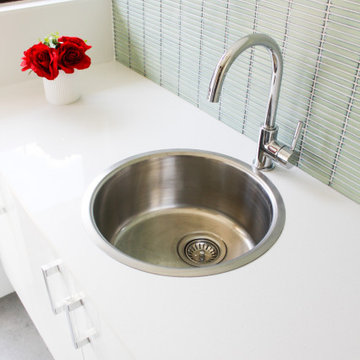
Applecross Laundry Renovation, Laundry Renovations Perth, Gloss White Laundry Renovation, Green Splashback, Broom Closet, Green Stack Bond, Mosaic Green Laundry Splashback
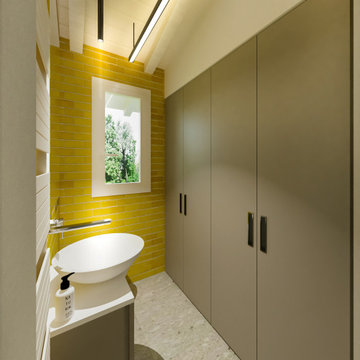
un bagno piccolissimo ma attrezzato a lavanderia, il tutto ben nascosto dietro un mobile con ante a soffietto, per lasciare l'immagine del secondo bagno sempre fresca e ordinata. Non più un bagno di servizio, bensì un piccolo gioiello degno del resto dell'abitazione.
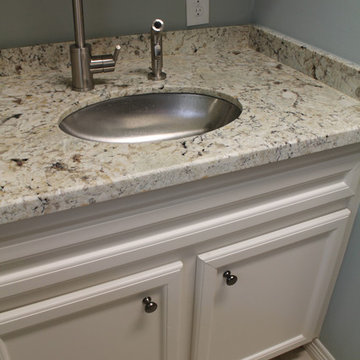
This transformation came at an unexpected time. Hurricane Harvey left this family, like so many others in Houston, with feet of water in their home and nothing else to do than rebuild and get their lives back together. This whole home remodel was about being fresh, new and livable. Whites, creams, warm greys and soft tan colors throughout the home gave lightness to the the previous home which was a little on the darker side. Natural materials, such as marble, granite and a solid white oak flooring that was hand stained on site, gave a natural feeling and a softness to some of the other materials used. Storage is another important part especially in kitchens and bathrooms. The new custom kitchen cabinets we designed to reach the ceiling to gain as much useful space as we could get. The bathrooms we designed for our client's needs, drawers were a great choice in this case! We added a little color on the walls in the the guest baths and laundry room which has its own sink set in a suede finish granite.
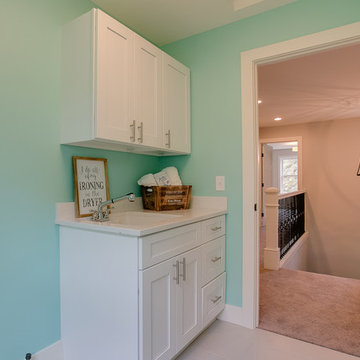
A happy paint color to make those heavy loads more fun! Shar Sitter
Inspiration pour une buanderie linéaire rustique dédiée avec un évier encastré, un placard à porte shaker, des portes de placard blanches, un plan de travail en quartz modifié, un mur vert, un sol en carrelage de porcelaine et des machines côte à côte.
Inspiration pour une buanderie linéaire rustique dédiée avec un évier encastré, un placard à porte shaker, des portes de placard blanches, un plan de travail en quartz modifié, un mur vert, un sol en carrelage de porcelaine et des machines côte à côte.
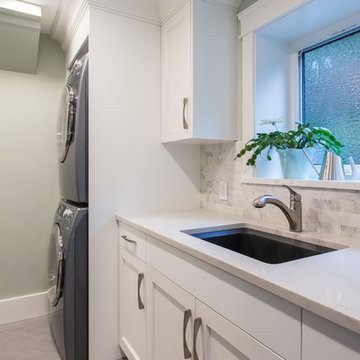
Phillip Cocker Photography
Réalisation d'une petite buanderie linéaire tradition multi-usage avec un évier encastré, un placard à porte shaker, des portes de placard blanches, un plan de travail en quartz modifié, un mur vert, un sol en carrelage de porcelaine, des machines superposées, un sol gris et un plan de travail blanc.
Réalisation d'une petite buanderie linéaire tradition multi-usage avec un évier encastré, un placard à porte shaker, des portes de placard blanches, un plan de travail en quartz modifié, un mur vert, un sol en carrelage de porcelaine, des machines superposées, un sol gris et un plan de travail blanc.
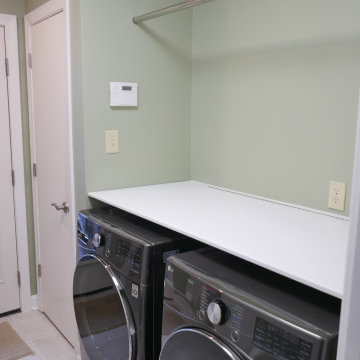
Custom built Maple wood shelf with piano hinge above washing machine and dryer with closet rod and vent fan!
Inspiration pour une buanderie parallèle traditionnelle multi-usage et de taille moyenne avec un placard à porte shaker, des portes de placard blanches, un mur vert, un sol en carrelage de porcelaine, des machines côte à côte et un sol beige.
Inspiration pour une buanderie parallèle traditionnelle multi-usage et de taille moyenne avec un placard à porte shaker, des portes de placard blanches, un mur vert, un sol en carrelage de porcelaine, des machines côte à côte et un sol beige.
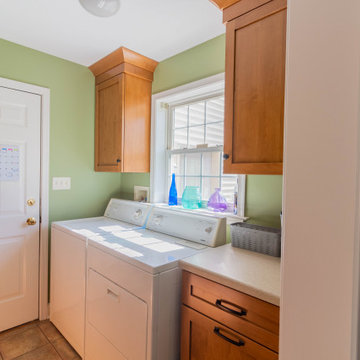
Cette image montre une petite buanderie parallèle traditionnelle en bois brun multi-usage avec un placard à porte shaker, un plan de travail en stratifié, un mur vert, un sol en carrelage de porcelaine, des machines côte à côte, un sol beige et un plan de travail beige.
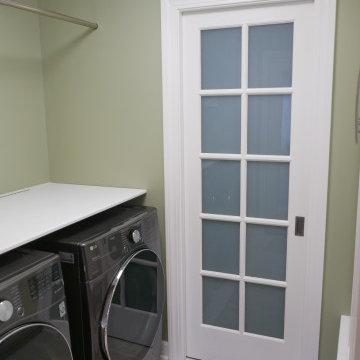
Installed new Atlas Concorde Boho porcelain tile in color of Bone in a 1/3-2/3 pattern! Installed new pocket door with laminate glass between laundry room and powder room. Installed new vent fan above washing machine and dryer with hinged shelf above washing machine and dryer. Installed clothes rod!

Custom laundry room with cabinetry, build in linen/storage closet, and built in stainless steel sink with laminate counter.
Réalisation d'une buanderie tradition dédiée et de taille moyenne avec un évier 1 bac, un placard avec porte à panneau surélevé, des portes de placard blanches, un plan de travail en stratifié, un mur vert, un sol en carrelage de porcelaine et des machines côte à côte.
Réalisation d'une buanderie tradition dédiée et de taille moyenne avec un évier 1 bac, un placard avec porte à panneau surélevé, des portes de placard blanches, un plan de travail en stratifié, un mur vert, un sol en carrelage de porcelaine et des machines côte à côte.
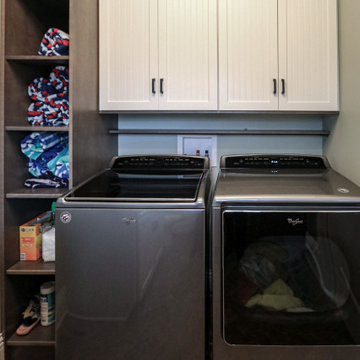
This laundry room / powder room combo has Medallion Dana Pointe flat panel vanity in Maplewood finished in Dockside stain. The countertop is Calacutta Ultra Quartz with a Kohler undermount rectangle sink. A Toto comfort height elongated toilet in Cotton finish. Moen Genta collection in Black includes towel ring, toilet paper holder and lavatory lever. On the floor is Daltile 4x8” Brickwork porcelain tile.
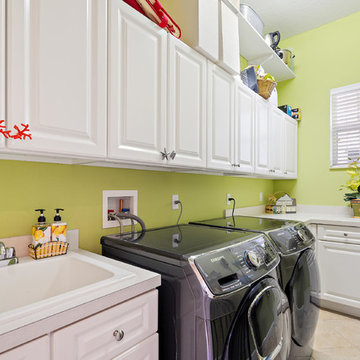
Cette image montre une grande buanderie marine en U multi-usage avec un évier encastré, un placard avec porte à panneau surélevé, des portes de placard blanches, un plan de travail en stratifié, un mur vert, un sol en carrelage de porcelaine, des machines côte à côte, un sol beige et un plan de travail blanc.
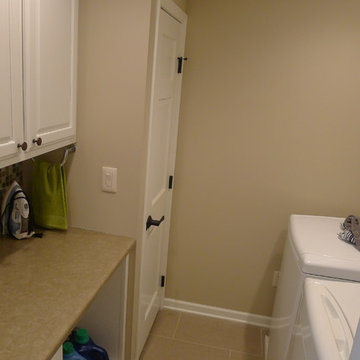
This laundry was part of a full first floor remodel. You can see the before picture of this space and see that the room is slightly split, as we added a powder room that is entered from the garage as it used from the outdoor pool area. We re-used some of the original kitchen cabinetry and had them painted. New lighting, mosaic tile, porcelain floor and plenty of storage give a new life to this space.
Idées déco de buanderies avec un mur vert et un sol en carrelage de porcelaine
8