Idées déco de buanderies avec un placard à porte affleurante et des portes de placard blanches
Trier par :
Budget
Trier par:Populaires du jour
41 - 60 sur 509 photos
1 sur 3
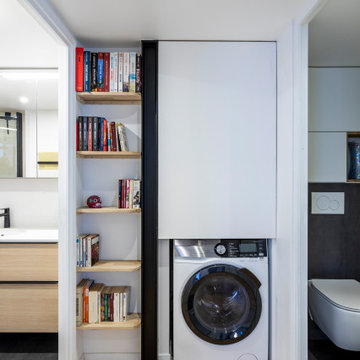
La salle de bains, petit couloir et wc sont restés à leurs places. Pourtant quelques mineurs ajustements ont permis l'intégration d'une belle douche à l'italienne, une zone buanderie et un wc optimisé. La faible hauteur s'accommode très bien à cette zone de service.
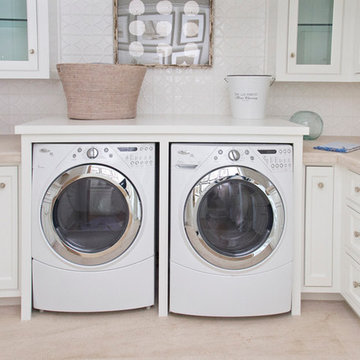
Faith Elder
Inspiration pour une buanderie marine en U dédiée avec un évier encastré, des portes de placard blanches, un mur blanc, des machines côte à côte et un placard à porte affleurante.
Inspiration pour une buanderie marine en U dédiée avec un évier encastré, des portes de placard blanches, un mur blanc, des machines côte à côte et un placard à porte affleurante.
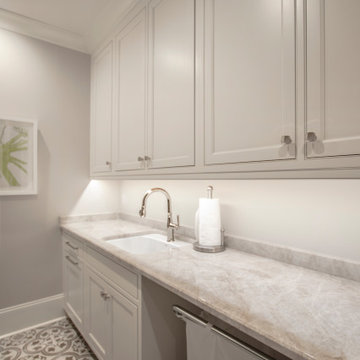
Réalisation d'une buanderie parallèle tradition dédiée et de taille moyenne avec un évier encastré, un placard à porte affleurante, des portes de placard blanches, un plan de travail en quartz, un mur gris, sol en béton ciré, des machines côte à côte, un sol gris et un plan de travail blanc.

Réalisation d'une petite buanderie linéaire minimaliste avec un placard, un placard à porte affleurante, des portes de placard blanches, un plan de travail en quartz modifié, des machines côte à côte et un évier posé.

The classics never go out of style, as is the case with this custom new build that was interior designed from the blueprint stages with enduring longevity in mind. An eye for scale is key with these expansive spaces calling for proper proportions, intentional details, liveable luxe materials and a melding of functional design with timeless aesthetics. The result is cozy, welcoming and balanced grandeur. | Photography Joshua Caldwell

Nous avons créé à gauche de la douche un espace buanderie avec la machine à laver, un plan de travail pour plier les vetement et poser un panier à linge ainsi qu'un grand placard pour ranger les serviettes, et les produits ménagers.

The client's en-suite laundry room also recieved a renovation. Custom cabinetry was completed by Glenbrook Cabinetry, while the renovation and other finish choices were completed by Gardner/Fox

This built in laundry shares the space with the kitchen, and with custom pocket sliding doors, when not in use, appears only as a large pantry, ensuring a high class clean and clutter free aesthetic.
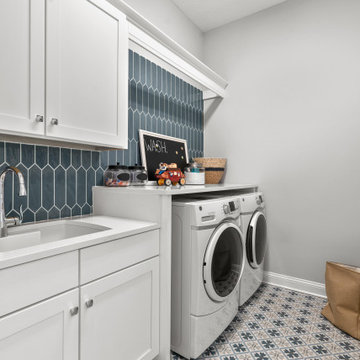
Laundry Room inside The Wilshire Model by Dostie Homes in The Ranch at Twenty Mile.
Idée de décoration pour une buanderie linéaire champêtre dédiée et de taille moyenne avec un évier 2 bacs, un placard à porte affleurante, des portes de placard blanches, un mur gris, des machines côte à côte et un plan de travail blanc.
Idée de décoration pour une buanderie linéaire champêtre dédiée et de taille moyenne avec un évier 2 bacs, un placard à porte affleurante, des portes de placard blanches, un mur gris, des machines côte à côte et un plan de travail blanc.

This project consisted of stripping everything to the studs and removing walls on half of the first floor and replacing with custom finishes creating an open concept with zoned living areas.

Photo By:
Aimée Mazzenga
Cette photo montre une buanderie chic en L dédiée avec un évier encastré, un placard à porte affleurante, des portes de placard blanches, un plan de travail en surface solide, un mur blanc, un sol en carrelage de porcelaine, des machines côte à côte, un sol beige et un plan de travail beige.
Cette photo montre une buanderie chic en L dédiée avec un évier encastré, un placard à porte affleurante, des portes de placard blanches, un plan de travail en surface solide, un mur blanc, un sol en carrelage de porcelaine, des machines côte à côte, un sol beige et un plan de travail beige.

This gorgeous laundry room features custom dog housing for our client's beloved pets. With ample counter space, this room is as functional as it is beautiful. The ceiling mounted crystal light fixtures adds an intense amount of glamour in an unexpected area of the house.
Design by: Wesley-Wayne Interiors
Photo by: Stephen Karlisch
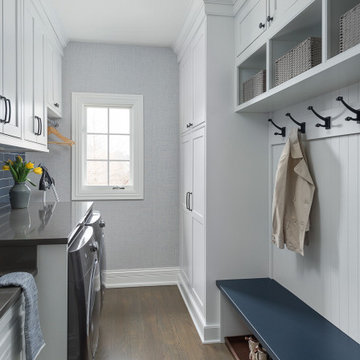
Inspiration pour une buanderie parallèle traditionnelle multi-usage et de taille moyenne avec un évier encastré, un placard à porte affleurante, des portes de placard blanches, un plan de travail en quartz modifié, un mur gris, un sol en bois brun, des machines côte à côte, un sol marron et un plan de travail gris.
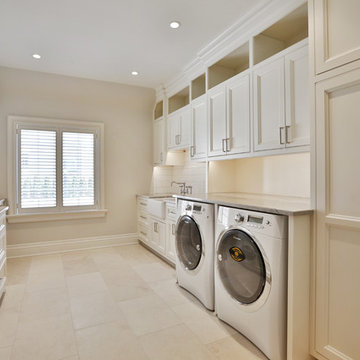
Idées déco pour une grande buanderie parallèle classique dédiée avec un évier de ferme, un placard à porte affleurante, des portes de placard blanches, des machines côte à côte et un plan de travail blanc.

Tom Roe
Idée de décoration pour une petite buanderie tradition en L multi-usage avec un évier posé, un placard à porte affleurante, des portes de placard blanches, plan de travail en marbre, un mur bleu, un sol en carrelage de céramique, un lave-linge séchant, un sol multicolore et un plan de travail blanc.
Idée de décoration pour une petite buanderie tradition en L multi-usage avec un évier posé, un placard à porte affleurante, des portes de placard blanches, plan de travail en marbre, un mur bleu, un sol en carrelage de céramique, un lave-linge séchant, un sol multicolore et un plan de travail blanc.
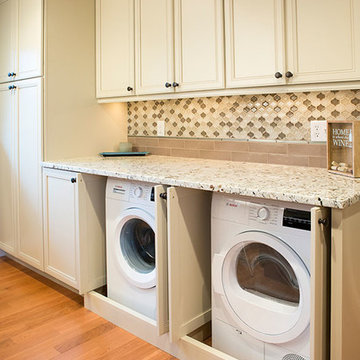
Kitchens are constantly referred to as the “center or heart” of the home. This kitchen is truly the center of this home and full of heart! Living space on each end of this kitchen and an entry to the lower level-challenged our designer with opening this kitchen to more light and workable space.
That wasn’t even the full extent of challenges-this kitchen in order to gain more space also needed to house the laundry. Combining two rooms into one cohesive space for the daily task of cooking and laundry put Roeser to the test. Our team made sure every inch was not only workable but also provided the most storage space as well. After solving these requests, there was just one more request……a television for Dad, the only thing he asked for.
We believe our design team nailed it and our craftsman brought it to life!
Wellborn Select Harmony Maple Cabinets in a Sandstone finish brightened the surround of the once dark kitchen and the same cabinet style in a Sienna Charcoal finish created the island adding warmth and depth to the space.
From the neutral tones, the space “pops” with color in the backsplash. Using a combination of tiles, the backsplash came together with three tile favorites adding interest and color. Two rows of AE “Tongue in Chic” 2 ½” X 10 ½” in Latte are followed by one row or AE “Man About You” Mademoiselle Gloss Bar liner and then PMI Tara Blend Lantern from the countertop to bottom of the wall cabinets.
Two new ViWincoCasement Windows added to the newness of the space and provide a beautiful view from their kitchen. In addition, 5” LED can lights, Xenon under counter lights, and two island pendant lights, all on dimmers, provide all the lighting necessary for either task or ambiance lighting.
Century “Estate Plank” pre-finish hardwood flooring was installed in a straight pattern grounded the space adding to its beauty.New stainless steel appliances include a GE cabinet depth French door refrigerator, GE dishwasher with top controls, 30” Sharp microwave drawer, and a Jen-Aire30” range finishes out all the modern conveniences.
A custom corner cabinet, built in the Roeser mill-shop, housed the television and provided storage above.
Laundry is hidden in a banquet of cabinets with slide back doors. The Bosch Compact washer and dryer front loaders in white area perfect fit. The long countertop matching the rest of the kitchen in the 3 cm Snowfall Granite provides plenty of room for folding clothes.
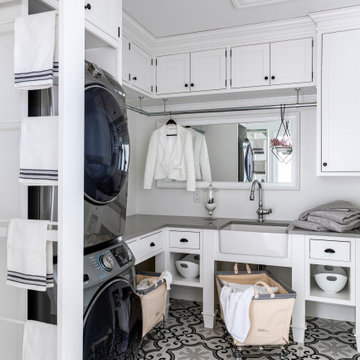
With a series of pull out drying racks, fold away ironing board, lots of counter space, storage galore, rolling laundry carts and rods for hanging items to dry this laundry room has it all both in form and function.

BRANDON STENGEL
Cette image montre une grande buanderie traditionnelle en U multi-usage avec un évier encastré, un placard à porte affleurante, des portes de placard blanches, un plan de travail en surface solide, un mur rose, un sol en carrelage de céramique et des machines côte à côte.
Cette image montre une grande buanderie traditionnelle en U multi-usage avec un évier encastré, un placard à porte affleurante, des portes de placard blanches, un plan de travail en surface solide, un mur rose, un sol en carrelage de céramique et des machines côte à côte.

Designed by Lisa Zompa; Photography by Nat Rea
Aménagement d'une buanderie classique en L dédiée et de taille moyenne avec un évier encastré, un placard à porte affleurante, des portes de placard blanches, plan de travail en marbre, un mur gris, un sol en carrelage de céramique, des machines superposées et un sol gris.
Aménagement d'une buanderie classique en L dédiée et de taille moyenne avec un évier encastré, un placard à porte affleurante, des portes de placard blanches, plan de travail en marbre, un mur gris, un sol en carrelage de céramique, des machines superposées et un sol gris.

Tired of doing laundry in an unfinished rugged basement? The owners of this 1922 Seward Minneapolis home were as well! They contacted Castle to help them with their basement planning and build for a finished laundry space and new bathroom with shower.
Changes were first made to improve the health of the home. Asbestos tile flooring/glue was abated and the following items were added: a sump pump and drain tile, spray foam insulation, a glass block window, and a Panasonic bathroom fan.
After the designer and client walked through ideas to improve flow of the space, we decided to eliminate the existing 1/2 bath in the family room and build the new 3/4 bathroom within the existing laundry room. This allowed the family room to be enlarged.
Plumbing fixtures in the bathroom include a Kohler, Memoirs® Stately 24″ pedestal bathroom sink, Kohler, Archer® sink faucet and showerhead in polished chrome, and a Kohler, Highline® Comfort Height® toilet with Class Five® flush technology.
American Olean 1″ hex tile was installed in the shower’s floor, and subway tile on shower walls all the way up to the ceiling. A custom frameless glass shower enclosure finishes the sleek, open design.
Highly wear-resistant Adura luxury vinyl tile flooring runs throughout the entire bathroom and laundry room areas.
The full laundry room was finished to include new walls and ceilings. Beautiful shaker-style cabinetry with beadboard panels in white linen was chosen, along with glossy white cultured marble countertops from Central Marble, a Blanco, Precis 27″ single bowl granite composite sink in cafe brown, and a Kohler, Bellera® sink faucet.
We also decided to save and restore some original pieces in the home, like their existing 5-panel doors; one of which was repurposed into a pocket door for the new bathroom.
The homeowners completed the basement finish with new carpeting in the family room. The whole basement feels fresh, new, and has a great flow. They will enjoy their healthy, happy home for years to come.
Designed by: Emily Blonigen
See full details, including before photos at https://www.castlebri.com/basements/project-3378-1/
Idées déco de buanderies avec un placard à porte affleurante et des portes de placard blanches
3