Idées déco de buanderies avec un placard à porte plane et un mur beige
Trier par :
Budget
Trier par:Populaires du jour
101 - 120 sur 1 217 photos
1 sur 3

Exemple d'une buanderie rétro en bois brun de taille moyenne avec un évier de ferme, un placard à porte plane, un plan de travail en stratifié, un mur beige, sol en béton ciré, un sol gris et un plan de travail multicolore.
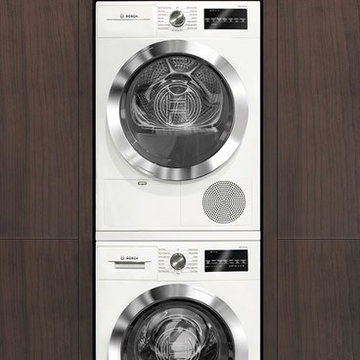
ENERGY STAR qualified compact laundry units offer flexible installation options and space to accommodate up to 18 full-size towels.
Idées déco pour une grande buanderie linéaire moderne en bois foncé dédiée avec un placard à porte plane, un mur beige, un sol en bois brun et des machines superposées.
Idées déco pour une grande buanderie linéaire moderne en bois foncé dédiée avec un placard à porte plane, un mur beige, un sol en bois brun et des machines superposées.
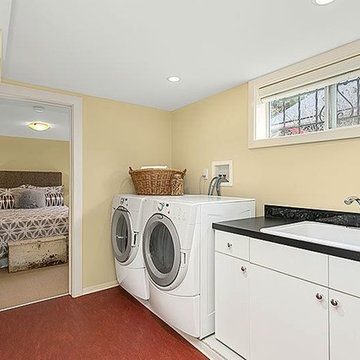
HD Estates
Cette photo montre une buanderie parallèle craftsman de taille moyenne avec un placard, un évier posé, un placard à porte plane, un plan de travail en quartz modifié, un sol en linoléum, des machines côte à côte, des portes de placard blanches et un mur beige.
Cette photo montre une buanderie parallèle craftsman de taille moyenne avec un placard, un évier posé, un placard à porte plane, un plan de travail en quartz modifié, un sol en linoléum, des machines côte à côte, des portes de placard blanches et un mur beige.
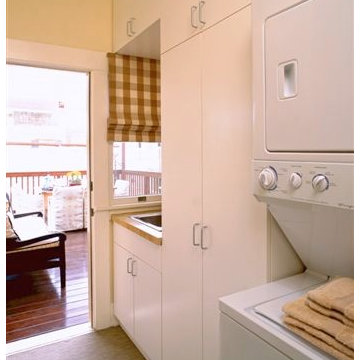
Creating maximum space and storage with visual appeal in a small space. While having the cabinets fill from floor to ceiling in a white finish, gave the space an elongated look. Utilizing the cabinets to hide unsightly extras (water heater, detergents, etc.) it kept this passageway from the hallway off the master to the new outdoor deck space open and clean in appearance.
Originally - the door seen in this image was just a wall, closing off this space.
Photo Credit : John Ellis
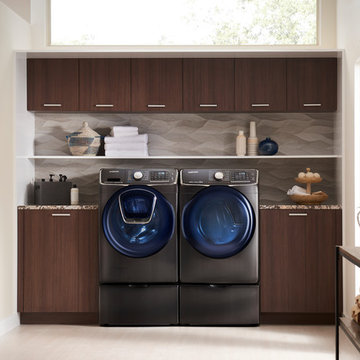
Inspiration pour une buanderie linéaire minimaliste en bois brun multi-usage et de taille moyenne avec un placard à porte plane, un plan de travail en granite, un mur beige et des machines côte à côte.
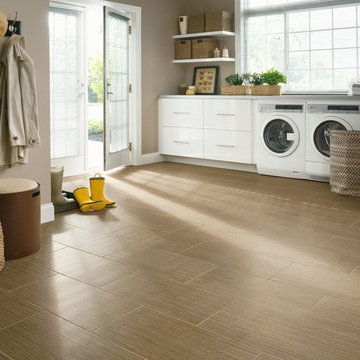
Inspiration pour une grande buanderie linéaire traditionnelle dédiée avec un placard à porte plane, des portes de placard blanches, un mur beige, un sol en vinyl et des machines côte à côte.
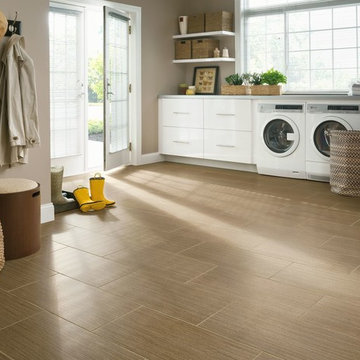
Cette photo montre une grande buanderie linéaire chic dédiée avec des portes de placard blanches, sol en stratifié, des machines côte à côte, un placard à porte plane, un plan de travail en béton, un mur beige, un sol beige et un plan de travail gris.
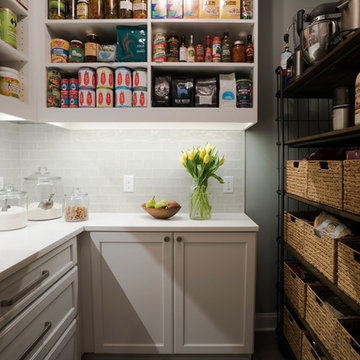
Inspiration pour une buanderie parallèle rustique multi-usage et de taille moyenne avec un évier encastré, un placard à porte plane, des portes de placard blanches, un plan de travail en quartz modifié, un mur beige, un sol en carrelage de porcelaine, des machines côte à côte et un sol gris.
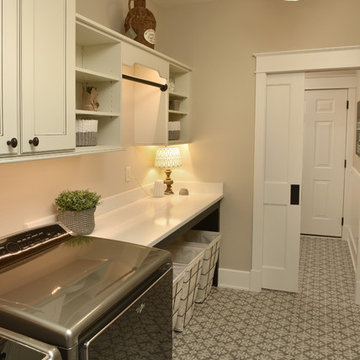
Joint Venture With The Mansion
Cette image montre une buanderie chalet multi-usage et de taille moyenne avec un placard à porte plane, des portes de placard blanches, un plan de travail en granite, un mur beige et des machines côte à côte.
Cette image montre une buanderie chalet multi-usage et de taille moyenne avec un placard à porte plane, des portes de placard blanches, un plan de travail en granite, un mur beige et des machines côte à côte.
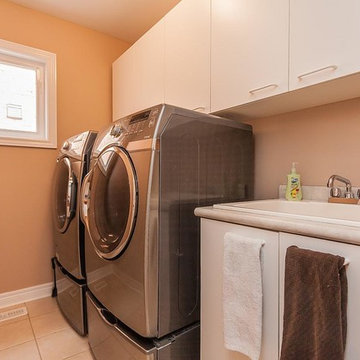
Cette photo montre une petite buanderie linéaire chic dédiée avec un évier posé, un placard à porte plane, des portes de placard blanches, un plan de travail en stratifié, un mur beige, un sol en carrelage de céramique et des machines côte à côte.

Cabinet Color: Guildford Green #HC-116
Walls: Carrington Beighe #HC-93
Often times the laundry room is forgotten or simply not given any consideration. Here is a sampling of my work with clients that take their laundry as serious business! In addition, take advantage of the footprint of the room and make it into something more functional for other projects and storage.
Photos by JSPhotoFX and BeezEyeViewPhotography.com
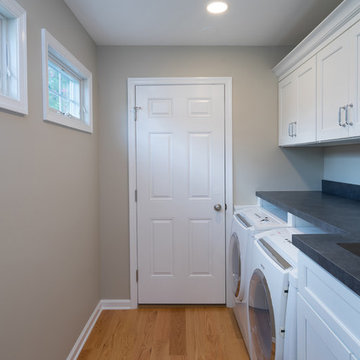
This bright laundry room packs plenty of storage into a narrow room. The single wall of cabinets offers ample space to store laundry and cleaning items. The countertop and large sink are perfect for sorting and rinsing clothes, and a bar was installed for hanging clothes to dry. A pocket door is ideal for this laundry room, as it tucks away neatly and does not interfere with the flow of traffic in the space.

Custom built Bellmont cabinets from their Natura collection in the 1900 series. Designed to maximize space and storage. Surround panels help give the washer and dryer a built-in look.
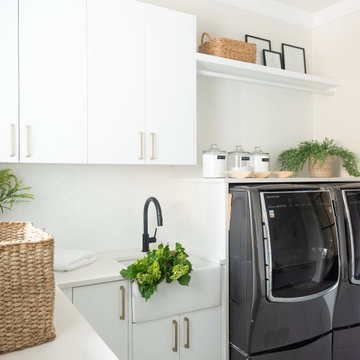
Idées déco pour une buanderie contemporaine en L avec un évier de ferme, un placard à porte plane, des portes de placard blanches, une crédence blanche, un mur beige, un sol gris et un plan de travail blanc.

This Cole Valley home is transformed through the integration of a skylight shaft that brings natural light to both stories and nearly all living space within the home. The ingenious design creates a dramatic shift in volume for this modern, two-story rear addition, completed in only four months. In appreciation of the home’s original Victorian bones, great care was taken to restore the architectural details of the front façade.

Karen was an existing client of ours who was tired of the crowded and cluttered laundry/mudroom that did not work well for her young family. The washer and dryer were right in the line of traffic when you stepped in her back entry from the garage and there was a lack of a bench for changing shoes/boots.
Planning began… then along came a twist! A new puppy that will grow to become a fair sized dog would become part of the family. Could the design accommodate dog grooming and a daytime “kennel” for when the family is away?
Having two young boys, Karen wanted to have custom features that would make housekeeping easier so custom drawer drying racks and ironing board were included in the design. All slab-style cabinet and drawer fronts are sturdy and easy to clean and the family’s coats and necessities are hidden from view while close at hand.
The selected quartz countertops, slate flooring and honed marble wall tiles will provide a long life for this hard working space. The enameled cast iron sink which fits puppy to full-sized dog (given a boost) was outfitted with a faucet conducive to dog washing, as well as, general clean up. And the piece de resistance is the glass, Dutch pocket door which makes the family dog feel safe yet secure with a view into the rest of the house. Karen and her family enjoy the organized, tidy space and how it works for them.
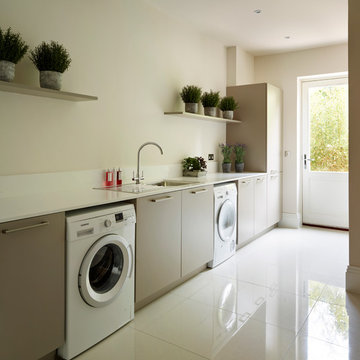
Idée de décoration pour une buanderie linéaire design avec un placard à porte plane, des machines côte à côte, un mur beige, un sol blanc, des portes de placard grises et un évier posé.
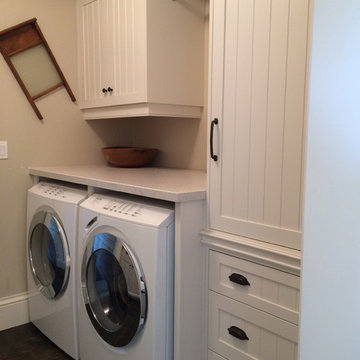
This main floor laundry room has a large laundry chute cabinet to hold the laundry that that has been sent down from upstairs.
Exemple d'une buanderie parallèle chic dédiée avec un évier encastré, un placard à porte plane, des portes de placard blanches, un mur beige, un sol en ardoise et des machines côte à côte.
Exemple d'une buanderie parallèle chic dédiée avec un évier encastré, un placard à porte plane, des portes de placard blanches, un mur beige, un sol en ardoise et des machines côte à côte.
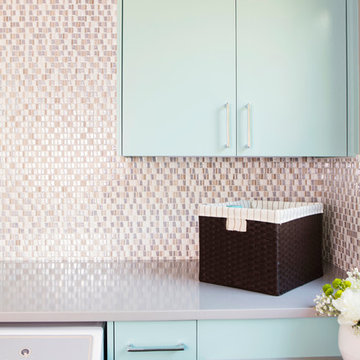
Mia Baxter Smail
Cette image montre une buanderie traditionnelle en L dédiée et de taille moyenne avec un évier encastré, un placard à porte plane, des portes de placard turquoises, un plan de travail en surface solide, un mur beige, un sol en carrelage de porcelaine, un sol marron et un plan de travail gris.
Cette image montre une buanderie traditionnelle en L dédiée et de taille moyenne avec un évier encastré, un placard à porte plane, des portes de placard turquoises, un plan de travail en surface solide, un mur beige, un sol en carrelage de porcelaine, un sol marron et un plan de travail gris.
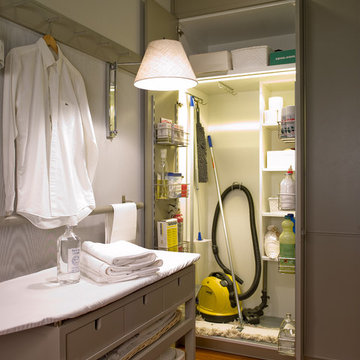
Aménagement d'une petite buanderie linéaire classique dédiée avec un placard à porte plane, un mur beige, un sol en bois brun et des portes de placard grises.
Idées déco de buanderies avec un placard à porte plane et un mur beige
6