Idées déco de buanderies avec un placard à porte plane et un plan de travail en surface solide
Trier par :
Budget
Trier par:Populaires du jour
81 - 100 sur 560 photos
1 sur 3

A small portion of the existing large Master Bedroom was utilized to create a master bath and this convenient second-floor laundry room. The cabinet on the wall holds an ironing board. Remodel of this historic home was completed by Meadowlark Design + Build of Ann Arbor, Michigan
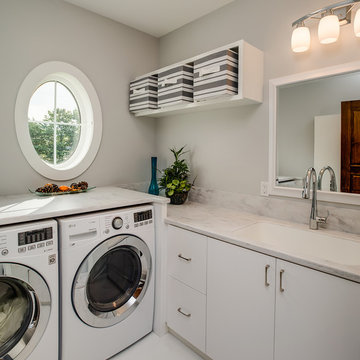
Clean lined, contemporary white laundry room
Idées déco pour une petite buanderie contemporaine en L dédiée avec un placard à porte plane, des portes de placard blanches, un plan de travail en surface solide, un mur gris, un sol en carrelage de céramique, des machines côte à côte et un évier encastré.
Idées déco pour une petite buanderie contemporaine en L dédiée avec un placard à porte plane, des portes de placard blanches, un plan de travail en surface solide, un mur gris, un sol en carrelage de céramique, des machines côte à côte et un évier encastré.
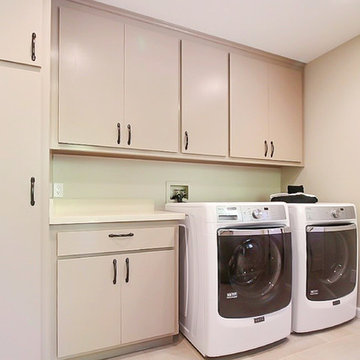
Exemple d'une buanderie linéaire chic multi-usage et de taille moyenne avec un placard à porte plane, des portes de placard grises, un plan de travail en surface solide, un mur beige, un sol en travertin et des machines côte à côte.
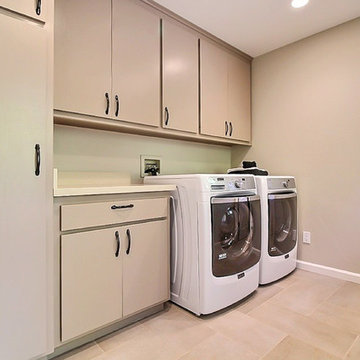
Idée de décoration pour une buanderie linéaire tradition multi-usage et de taille moyenne avec un placard à porte plane, des portes de placard grises, un plan de travail en surface solide, un mur beige, un sol en travertin et des machines côte à côte.
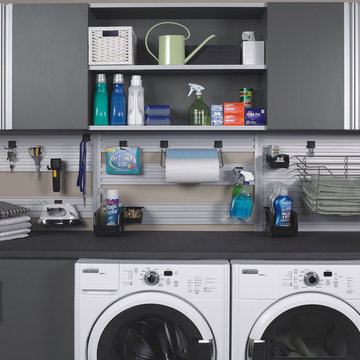
Inspiration pour une grande buanderie linéaire traditionnelle dédiée avec un placard à porte plane, des portes de placard grises, un plan de travail en surface solide, des machines côte à côte et un plan de travail gris.
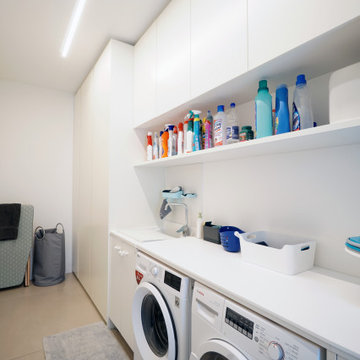
Idée de décoration pour une petite buanderie linéaire design multi-usage avec un évier posé, un placard à porte plane, des portes de placard blanches, un plan de travail en surface solide, une crédence blanche, une crédence en carreau de porcelaine, un mur blanc, un sol en carrelage de porcelaine, des machines côte à côte, un sol beige et un plan de travail blanc.
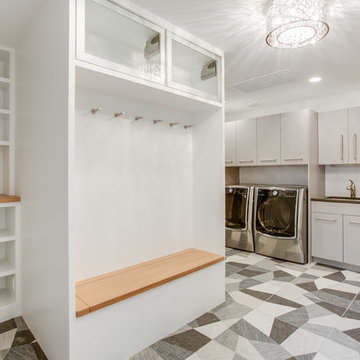
Stepping into this bright modern home in Seattle we hope you get a bit of that mid century feel. The kitchen and baths have a flat panel cabinet design to achieve a clean look. Throughout the home we have oak flooring and casing for the windows. Some focal points we are excited for you to see; organic wrought iron custom floating staircase, floating bathroom cabinets, herb garden and grow wall, outdoor pool/hot tub and an elevator for this 3 story home.
Photographer: Layne Freedle
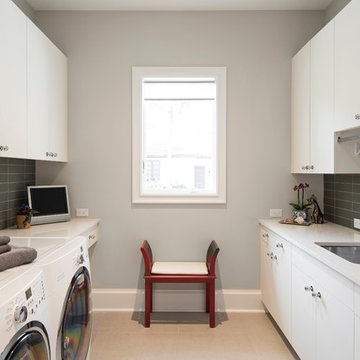
Amber Frederiksen Photography
Réalisation d'une buanderie linéaire tradition dédiée et de taille moyenne avec un évier encastré, un placard à porte plane, des portes de placard blanches, un plan de travail en surface solide, un mur gris, un sol en travertin et des machines côte à côte.
Réalisation d'une buanderie linéaire tradition dédiée et de taille moyenne avec un évier encastré, un placard à porte plane, des portes de placard blanches, un plan de travail en surface solide, un mur gris, un sol en travertin et des machines côte à côte.
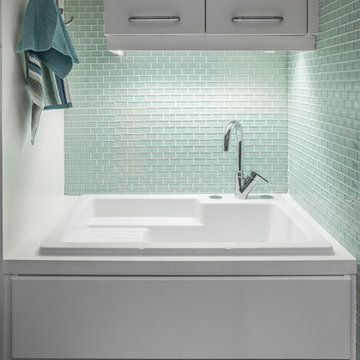
Clean and Bright Modern Laundry Room. White Laundry Sink. Glass Tiles walls.
Photo By Emilio Collavino
Idées déco pour une petite buanderie contemporaine avec un évier posé, un placard à porte plane, des portes de placard blanches, un plan de travail en surface solide, un mur blanc, parquet clair et des machines côte à côte.
Idées déco pour une petite buanderie contemporaine avec un évier posé, un placard à porte plane, des portes de placard blanches, un plan de travail en surface solide, un mur blanc, parquet clair et des machines côte à côte.
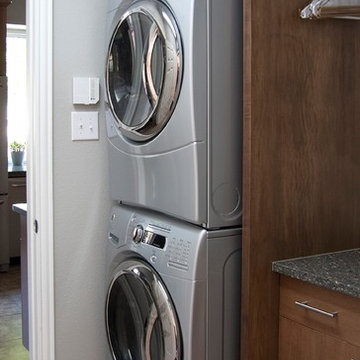
Aménagement d'une petite buanderie linéaire contemporaine en bois brun dédiée avec un placard à porte plane, un plan de travail en surface solide, un mur gris, un sol en carrelage de porcelaine, des machines superposées et un sol marron.

Réalisation d'une buanderie linéaire minimaliste multi-usage et de taille moyenne avec un placard à porte plane, des portes de placard blanches, un plan de travail en surface solide, un mur vert, un sol en carrelage de céramique, des machines côte à côte et plan de travail noir.

Constructed in two phases, this renovation, with a few small additions, touched nearly every room in this late ‘50’s ranch house. The owners raised their family within the original walls and love the house’s location, which is not far from town and also borders conservation land. But they didn’t love how chopped up the house was and the lack of exposure to natural daylight and views of the lush rear woods. Plus, they were ready to de-clutter for a more stream-lined look. As a result, KHS collaborated with them to create a quiet, clean design to support the lifestyle they aspire to in retirement.
To transform the original ranch house, KHS proposed several significant changes that would make way for a number of related improvements. Proposed changes included the removal of the attached enclosed breezeway (which had included a stair to the basement living space) and the two-car garage it partially wrapped, which had blocked vital eastern daylight from accessing the interior. Together the breezeway and garage had also contributed to a long, flush front façade. In its stead, KHS proposed a new two-car carport, attached storage shed, and exterior basement stair in a new location. The carport is bumped closer to the street to relieve the flush front facade and to allow access behind it to eastern daylight in a relocated rear kitchen. KHS also proposed a new, single, more prominent front entry, closer to the driveway to replace the former secondary entrance into the dark breezeway and a more formal main entrance that had been located much farther down the facade and curiously bordered the bedroom wing.
Inside, low ceilings and soffits in the primary family common areas were removed to create a cathedral ceiling (with rod ties) over a reconfigured semi-open living, dining, and kitchen space. A new gas fireplace serving the relocated dining area -- defined by a new built-in banquette in a new bay window -- was designed to back up on the existing wood-burning fireplace that continues to serve the living area. A shared full bath, serving two guest bedrooms on the main level, was reconfigured, and additional square footage was captured for a reconfigured master bathroom off the existing master bedroom. A new whole-house color palette, including new finishes and new cabinetry, complete the transformation. Today, the owners enjoy a fresh and airy re-imagining of their familiar ranch house.
Photos by Katie Hutchison
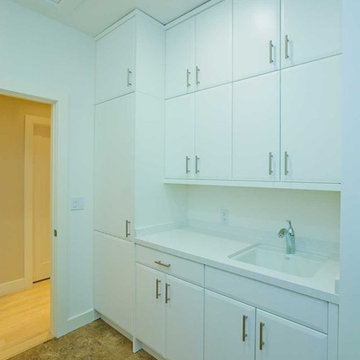
Exemple d'une grande buanderie tendance en U dédiée avec un évier encastré, un placard à porte plane, des portes de placard blanches, un plan de travail en surface solide, un mur blanc, un sol en carrelage de céramique et des machines côte à côte.
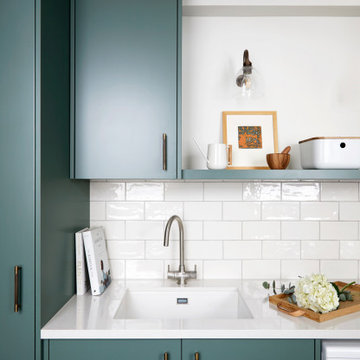
Exemple d'une buanderie parallèle tendance multi-usage et de taille moyenne avec un évier intégré, un placard à porte plane, des portes de placard turquoises, un plan de travail en surface solide, une crédence blanche, une crédence en carreau de porcelaine, un mur blanc, un sol en carrelage de porcelaine, des machines côte à côte, un sol beige et un plan de travail blanc.

Kristen McGaughey Photography
Réalisation d'une petite buanderie linéaire minimaliste en bois clair dédiée avec un évier encastré, un placard à porte plane, un plan de travail en surface solide, un mur gris, sol en béton ciré, un sol gris et un plan de travail blanc.
Réalisation d'une petite buanderie linéaire minimaliste en bois clair dédiée avec un évier encastré, un placard à porte plane, un plan de travail en surface solide, un mur gris, sol en béton ciré, un sol gris et un plan de travail blanc.

Ironing clutter solved with this custom cabinet by Cabinets & Designs.
Idées déco pour une buanderie moderne en bois brun dédiée et de taille moyenne avec un placard à porte plane, un plan de travail en surface solide, un mur marron, moquette et un évier de ferme.
Idées déco pour une buanderie moderne en bois brun dédiée et de taille moyenne avec un placard à porte plane, un plan de travail en surface solide, un mur marron, moquette et un évier de ferme.

Located in Monterey Park, CA, the project included complete renovation and addition of a 2nd floor loft and deck. The previous house was a traditional style and was converted into an Art Moderne house with shed roofs. The 2,312 square foot house features 3 bedrooms, 3.5 baths, and upstairs loft. The 400 square foot garage was increased and repositioned for the renovation.
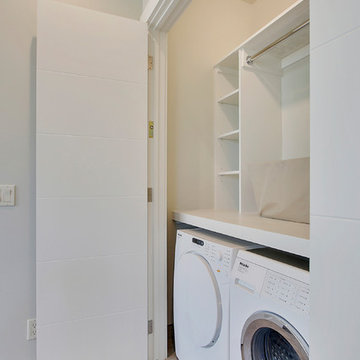
zoon media
Inspiration pour une buanderie linéaire design de taille moyenne avec un placard, un placard à porte plane, des portes de placard blanches, un plan de travail en surface solide, un mur gris, un sol en carrelage de porcelaine, des machines côte à côte et un sol gris.
Inspiration pour une buanderie linéaire design de taille moyenne avec un placard, un placard à porte plane, des portes de placard blanches, un plan de travail en surface solide, un mur gris, un sol en carrelage de porcelaine, des machines côte à côte et un sol gris.

European laundry hiding behind stunning George Fethers Oak bi-fold doors. Caesarstone benchtop, warm strip lighting, light grey matt square tile splashback and grey joinery. Entrance hallway also features George Fethers veneer suspended bench.
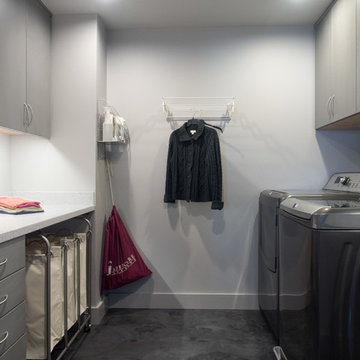
Formerly the master closet, this fully renovated space takes the drudgery out of doing laundry. With ample folding space, laundry basket space and storage for linens and toiletries for the adjacent master bathroom, this laundry room draws rather than repels. The laundry sink and drying rack round out the feature rich laundry room.
Photo by A Kitchen That Works LLC
Idées déco de buanderies avec un placard à porte plane et un plan de travail en surface solide
5