Idées déco de buanderies avec un placard avec porte à panneau surélevé et des portes de placard blanches
Trier par :
Budget
Trier par:Populaires du jour
161 - 180 sur 1 708 photos
1 sur 3

Cette image montre une grande buanderie linéaire traditionnelle multi-usage avec un évier posé, un placard avec porte à panneau surélevé, des portes de placard blanches, un plan de travail en granite, un mur blanc, un sol en carrelage de céramique, des machines côte à côte et un sol gris.
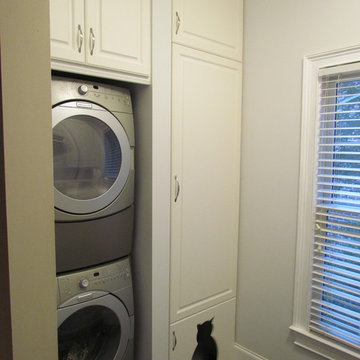
The stacked washer and dryer fit their space perfectly, and the simple cabinet arrangement gives little clue to the tightly organized storage options within. Atlanta Closet & Storage Solutions/David Buchsbaum
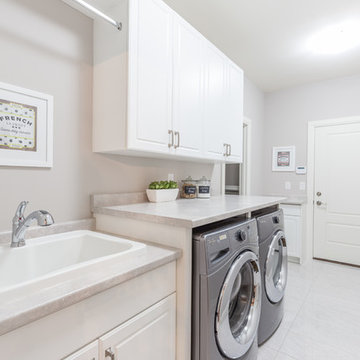
Aménagement d'une grande buanderie linéaire classique dédiée avec un évier posé, un placard avec porte à panneau surélevé, des portes de placard blanches, un plan de travail en surface solide, un mur gris, un sol en travertin, des machines côte à côte et un sol gris.
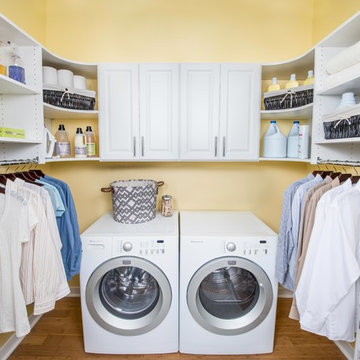
Organized Living Classica is the perfect upgrade for laundry rooms because it provides a built in organizing system with the look and feel of furniture. Customize designs to any space. Made of furniture grade melamine so it will not scratch or peel. Find a local Organized Living Classica Dealer here: http://organizedliving.com/home/where-to-buy

AV Architects + Builders
Location: Falls Church, VA, USA
Our clients were a newly-wed couple looking to start a new life together. With a love for the outdoors and theirs dogs and cats, we wanted to create a design that wouldn’t make them sacrifice any of their hobbies or interests. We designed a floor plan to allow for comfortability relaxation, any day of the year. We added a mudroom complete with a dog bath at the entrance of the home to help take care of their pets and track all the mess from outside. We added multiple access points to outdoor covered porches and decks so they can always enjoy the outdoors, not matter the time of year. The second floor comes complete with the master suite, two bedrooms for the kids with a shared bath, and a guest room for when they have family over. The lower level offers all the entertainment whether it’s a large family room for movie nights or an exercise room. Additionally, the home has 4 garages for cars – 3 are attached to the home and one is detached and serves as a workshop for him.
The look and feel of the home is informal, casual and earthy as the clients wanted to feel relaxed at home. The materials used are stone, wood, iron and glass and the home has ample natural light. Clean lines, natural materials and simple details for relaxed casual living.
Stacy Zarin Photography
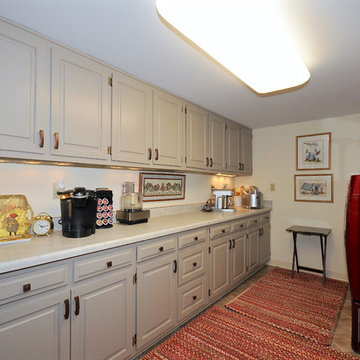
floor-Armstrong VCT "Safety Zone" Earth Stone
counter- Wilsonart laminate "Italian White Di Pesco", Antique Finish
cabinets- refurbished from kitchen, painted Sherwin Williams "Morris Room Grey"
Rugs- handmade braided chenille, Capel Rugs
walls- Sherwin Williams "White Hyacinth"
ceiling light- SMC Cloud
cabinet hardware- Amerock
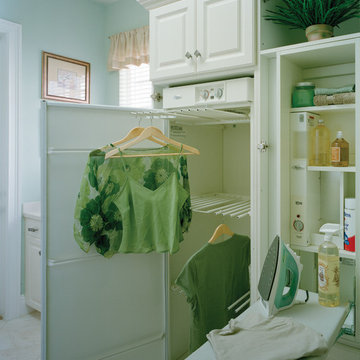
Utility Room. The Sater Design Collection's luxury, Mediterranean home plan "Maxina" (Plan #6944). saterdesign.com
Idées déco pour une buanderie linéaire classique dédiée avec un placard avec porte à panneau surélevé, des portes de placard blanches, un mur bleu et un sol en carrelage de céramique.
Idées déco pour une buanderie linéaire classique dédiée avec un placard avec porte à panneau surélevé, des portes de placard blanches, un mur bleu et un sol en carrelage de céramique.
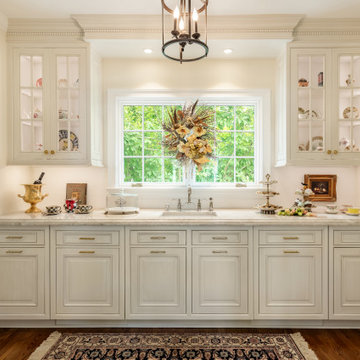
Elegant, yet functional laundry room off the kitchen. Hidden away behind sliding doors, this laundry space opens to double as a butler's pantry during preparations and service for entertaining guests.
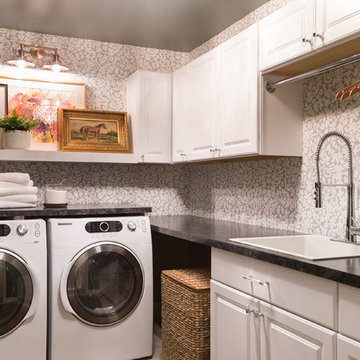
Réalisation d'une buanderie tradition en L dédiée avec un évier posé, un placard avec porte à panneau surélevé, des portes de placard blanches, un mur gris, des machines côte à côte et plan de travail noir.
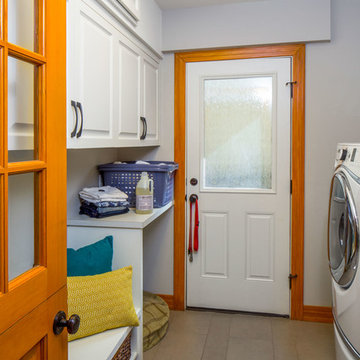
dutch door • 6" x 24" & 12" x 24" Stone Peak "Moon Sky" porcelain tile by Pangaea/Sky • "Crisp Linen" Wilsonart plastic laminate • stained oak trim • Swiss Coffee paint (flat) by Benjamin Moore at cabinets • Seattle Mist paint (flat) by Benjamin Moore at walls • Whirlpool washer & Dryer • photography by Tre Dunham
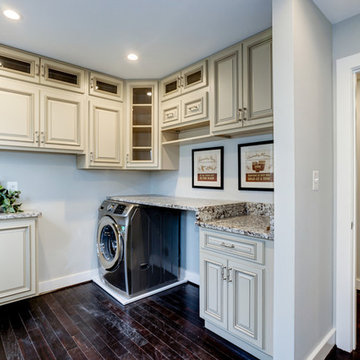
Cette photo montre une buanderie chic en L dédiée et de taille moyenne avec un placard avec porte à panneau surélevé, des portes de placard blanches, un plan de travail en granite, un mur blanc, parquet foncé et des machines côte à côte.
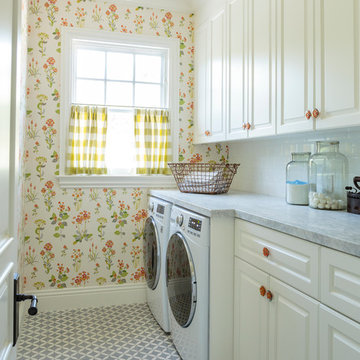
Mark Lohman
Inspiration pour une buanderie linéaire traditionnelle dédiée et de taille moyenne avec un placard avec porte à panneau surélevé, des portes de placard blanches, plan de travail en marbre, sol en béton ciré, des machines côte à côte et un mur multicolore.
Inspiration pour une buanderie linéaire traditionnelle dédiée et de taille moyenne avec un placard avec porte à panneau surélevé, des portes de placard blanches, plan de travail en marbre, sol en béton ciré, des machines côte à côte et un mur multicolore.
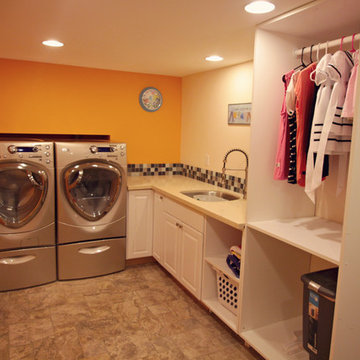
Exemple d'une buanderie tendance en L dédiée et de taille moyenne avec un évier encastré, un placard avec porte à panneau surélevé, des portes de placard blanches, un mur orange, des machines côte à côte, un plan de travail en quartz modifié et un sol en carrelage de céramique.
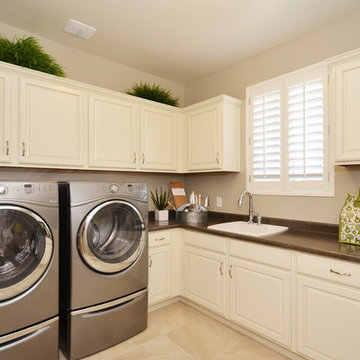
Idée de décoration pour une buanderie tradition en L multi-usage et de taille moyenne avec un évier posé, un placard avec porte à panneau surélevé, des portes de placard blanches, un plan de travail en stratifié, un mur beige, un sol en carrelage de céramique, des machines côte à côte et un sol beige.
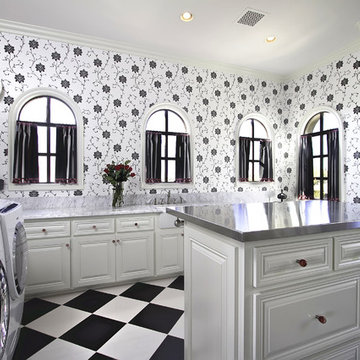
Scottsdale Elegance - Laundry Room - General View
Idée de décoration pour une très grande buanderie tradition en L dédiée avec des portes de placard blanches, un évier encastré, un placard avec porte à panneau surélevé, un plan de travail en inox, un mur blanc, un sol en carrelage de céramique, des machines côte à côte, un sol multicolore et un plan de travail gris.
Idée de décoration pour une très grande buanderie tradition en L dédiée avec des portes de placard blanches, un évier encastré, un placard avec porte à panneau surélevé, un plan de travail en inox, un mur blanc, un sol en carrelage de céramique, des machines côte à côte, un sol multicolore et un plan de travail gris.
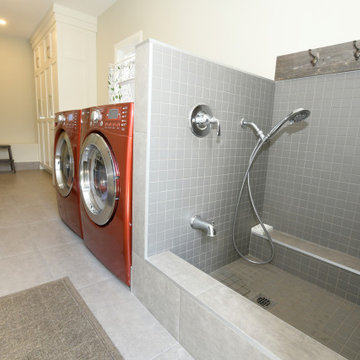
Lots of storage space, a side-by-side washer/dryer configuration and a dog wash station characterize this spacious laundry room.
Cette image montre une buanderie parallèle traditionnelle multi-usage et de taille moyenne avec un placard avec porte à panneau surélevé, des portes de placard blanches, une crédence grise, une crédence en céramique, un sol en carrelage de céramique, des machines côte à côte et un sol gris.
Cette image montre une buanderie parallèle traditionnelle multi-usage et de taille moyenne avec un placard avec porte à panneau surélevé, des portes de placard blanches, une crédence grise, une crédence en céramique, un sol en carrelage de céramique, des machines côte à côte et un sol gris.
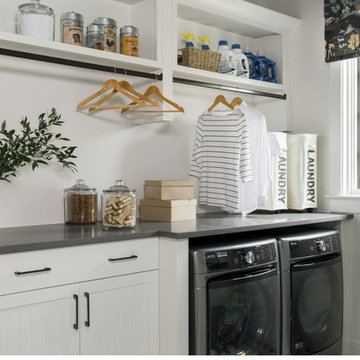
A striking black, white and gray plaid tile sets the tone for this attractive laundry room that combines function and style, with high-efficiency appliances, easy-access storage and lots of counter space.
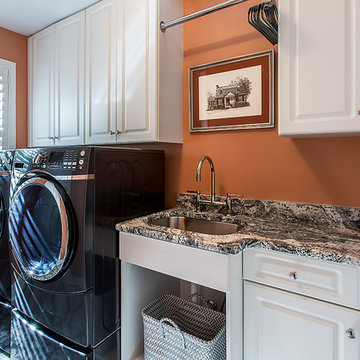
Laundry Room Renovation Project
Exemple d'une petite buanderie linéaire chic dédiée avec un évier encastré, des portes de placard blanches, un plan de travail en granite, un mur orange, un sol en carrelage de porcelaine, des machines côte à côte et un placard avec porte à panneau surélevé.
Exemple d'une petite buanderie linéaire chic dédiée avec un évier encastré, des portes de placard blanches, un plan de travail en granite, un mur orange, un sol en carrelage de porcelaine, des machines côte à côte et un placard avec porte à panneau surélevé.
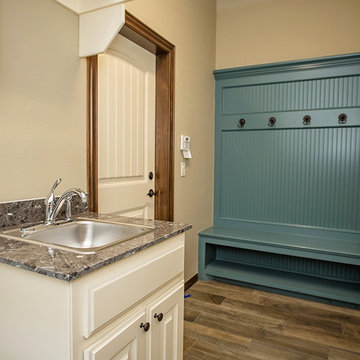
6400 NW 155th St., Edmond, OK | Deer Creek Village
Idée de décoration pour une buanderie parallèle tradition de taille moyenne avec un évier 1 bac, un placard avec porte à panneau surélevé, des portes de placard blanches, plan de travail en marbre, un sol en bois brun et un sol marron.
Idée de décoration pour une buanderie parallèle tradition de taille moyenne avec un évier 1 bac, un placard avec porte à panneau surélevé, des portes de placard blanches, plan de travail en marbre, un sol en bois brun et un sol marron.
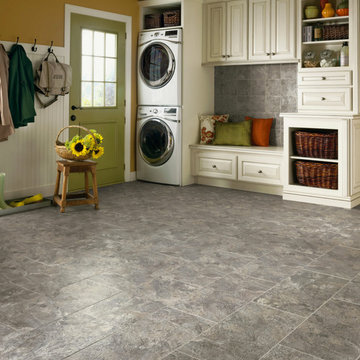
Cette photo montre une grande buanderie linéaire multi-usage avec un sol en vinyl, un placard avec porte à panneau surélevé, des portes de placard blanches, un mur orange et des machines superposées.
Idées déco de buanderies avec un placard avec porte à panneau surélevé et des portes de placard blanches
9