Idées déco de buanderies avec un placard avec porte à panneau surélevé et différentes finitions de placard
Trier par :
Budget
Trier par:Populaires du jour
21 - 40 sur 3 370 photos
1 sur 3

Weiller - 2014
Réalisation d'une buanderie tradition avec un placard avec porte à panneau surélevé, des portes de placard blanches, un mur gris et des machines côte à côte.
Réalisation d'une buanderie tradition avec un placard avec porte à panneau surélevé, des portes de placard blanches, un mur gris et des machines côte à côte.

Photos by Jeremy Mason McGraw
Inspiration pour une grande buanderie parallèle traditionnelle dédiée avec des portes de placard grises, un plan de travail en granite, un mur gris, un sol en carrelage de porcelaine, des machines côte à côte et un placard avec porte à panneau surélevé.
Inspiration pour une grande buanderie parallèle traditionnelle dédiée avec des portes de placard grises, un plan de travail en granite, un mur gris, un sol en carrelage de porcelaine, des machines côte à côte et un placard avec porte à panneau surélevé.

this dog wash is a great place to clean up your pets and give them the spa treatment they deserve. There is even an area to relax for your pet under the counter in the padded cabinet.

A perpendicular Charging Station with mail/paperwork slots, plenty of room for cell phones, I-Pods, I-Pads plus the children’s electronic gadgets, bins for paraphernalia and related attachments is a sure sign of this Century. Ivory glazed melamine. Donna Siben/Designer for Closet Organizing Systems

Cette photo montre une buanderie chic en L dédiée avec un mur gris, un placard avec porte à panneau surélevé, des portes de placard bleues, des machines côte à côte et un sol gris.

Idée de décoration pour une petite buanderie linéaire minimaliste dédiée avec un placard avec porte à panneau surélevé, des portes de placard marrons, un plan de travail en granite, un mur blanc, un sol en marbre, des machines superposées, un sol blanc et un plan de travail beige.

We transformed a Georgian brick two-story built in 1998 into an elegant, yet comfortable home for an active family that includes children and dogs. Although this Dallas home’s traditional bones were intact, the interior dark stained molding, paint, and distressed cabinetry, along with dated bathrooms and kitchen were in desperate need of an overhaul. We honored the client’s European background by using time-tested marble mosaics, slabs and countertops, and vintage style plumbing fixtures throughout the kitchen and bathrooms. We balanced these traditional elements with metallic and unique patterned wallpapers, transitional light fixtures and clean-lined furniture frames to give the home excitement while maintaining a graceful and inviting presence. We used nickel lighting and plumbing finishes throughout the home to give regal punctuation to each room. The intentional, detailed styling in this home is evident in that each room boasts its own character while remaining cohesive overall.

Réalisation d'une buanderie linéaire champêtre en bois foncé dédiée et de taille moyenne avec un évier posé, un placard avec porte à panneau surélevé, un plan de travail en béton, un mur blanc, un sol en bois brun, des machines côte à côte, un sol marron et un plan de travail gris.
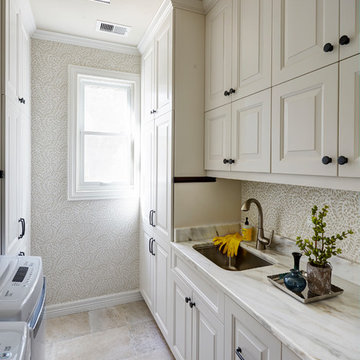
Kaskel Photography
Idées déco pour une buanderie parallèle classique dédiée avec un évier encastré, un placard avec porte à panneau surélevé, des portes de placard beiges, un mur beige, des machines côte à côte et un sol beige.
Idées déco pour une buanderie parallèle classique dédiée avec un évier encastré, un placard avec porte à panneau surélevé, des portes de placard beiges, un mur beige, des machines côte à côte et un sol beige.

Idée de décoration pour une petite buanderie linéaire tradition dédiée avec un évier encastré, un placard avec porte à panneau surélevé, des portes de placard blanches, un plan de travail en stratifié, un mur beige, parquet foncé, des machines côte à côte et un plan de travail beige.

Custom Luxury Home with a Mexican inpsired style by Fratantoni Interior Designers!
Follow us on Pinterest, Twitter, Facebook, and Instagram for more inspirational photos!

Small laundry room
Exemple d'une petite buanderie linéaire éclectique dédiée avec un placard avec porte à panneau surélevé, des portes de placard blanches, un mur vert, un sol en carrelage de céramique et des machines côte à côte.
Exemple d'une petite buanderie linéaire éclectique dédiée avec un placard avec porte à panneau surélevé, des portes de placard blanches, un mur vert, un sol en carrelage de céramique et des machines côte à côte.
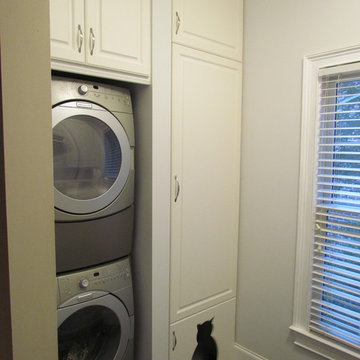
The stacked washer and dryer fit their space perfectly, and the simple cabinet arrangement gives little clue to the tightly organized storage options within. Atlanta Closet & Storage Solutions/David Buchsbaum
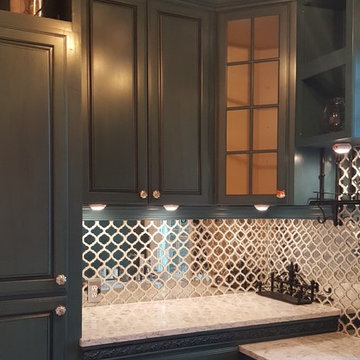
Traditional Laundry Room with modern colors. Juniper Green Cabinets with an Indigo Blue Glaze, hand wiped. Designed by McCall Chase, CKD of The Cabinet Box

Cette photo montre une buanderie parallèle craftsman multi-usage et de taille moyenne avec un évier utilitaire, un placard avec porte à panneau surélevé, des portes de placard blanches, un plan de travail en surface solide, un mur beige, un sol en carrelage de céramique et des machines côte à côte.
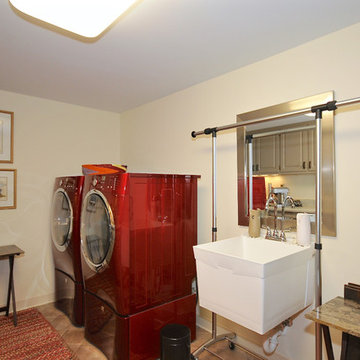
floor-Armstrong VCT "Safety Zone" Earth Stone
counter- Wilsonart laminate "Italian White Di Pesco", Antique Finish
cabinets- refurbished from kitchen, painted Sherwin Williams "Morris Room Grey"
Rugs- handmade braided chenille, Capel Rugs
walls- Sherwin Williams "White Hyacinth"
ceiling light- SMC Cloud
cabinet hardware- Amerock

Aménagement d'une petite buanderie linéaire classique en bois brun multi-usage avec un évier 1 bac, un placard avec porte à panneau surélevé, parquet clair, des machines côte à côte, un plan de travail en granite, un mur multicolore, un sol marron et un plan de travail beige.
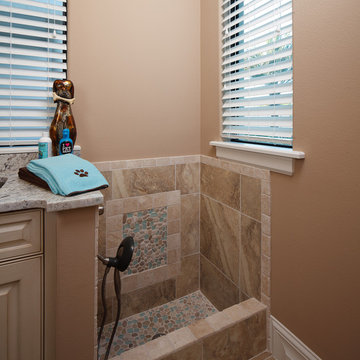
Our Fabulous Features Include:
Breathtaking Lake View Home-site
Private guest wing
Open Great Room Design
Movie Theatre/Media Room
Burton's Original All Glass Dining Room
Infinity Pool/Marble Lanai
Designer Master Bath w/ Courtyard Shower
Burton-Smart Energy Package and Automation
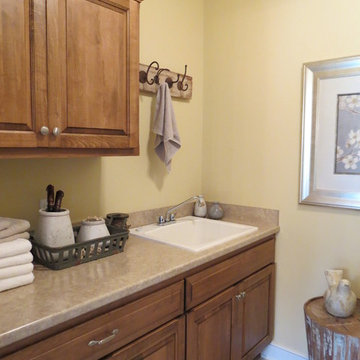
Cette photo montre une buanderie en bois brun multi-usage avec un évier utilitaire, un placard avec porte à panneau surélevé, une crédence blanche et un mur beige.
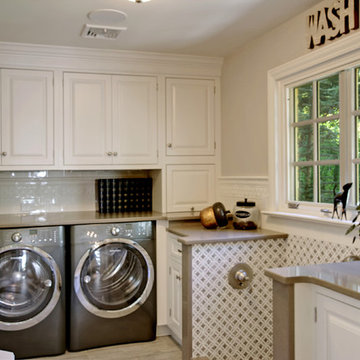
New Laundry-Mudroom addition accommodates all practical domestic needs including cubbies for book bags and a dog shower.
Photo: Phil Johnson
Idées déco pour une buanderie classique dédiée et de taille moyenne avec un placard avec porte à panneau surélevé, des portes de placard blanches, un mur beige et des machines côte à côte.
Idées déco pour une buanderie classique dédiée et de taille moyenne avec un placard avec porte à panneau surélevé, des portes de placard blanches, un mur beige et des machines côte à côte.
Idées déco de buanderies avec un placard avec porte à panneau surélevé et différentes finitions de placard
2